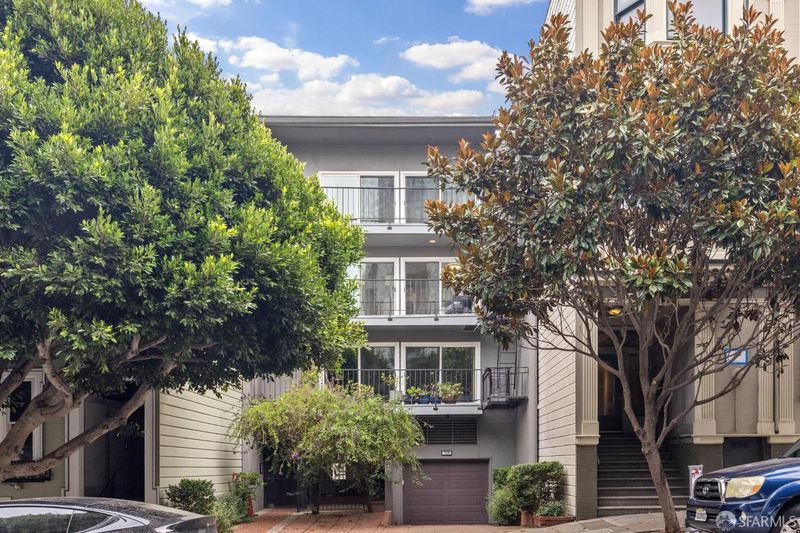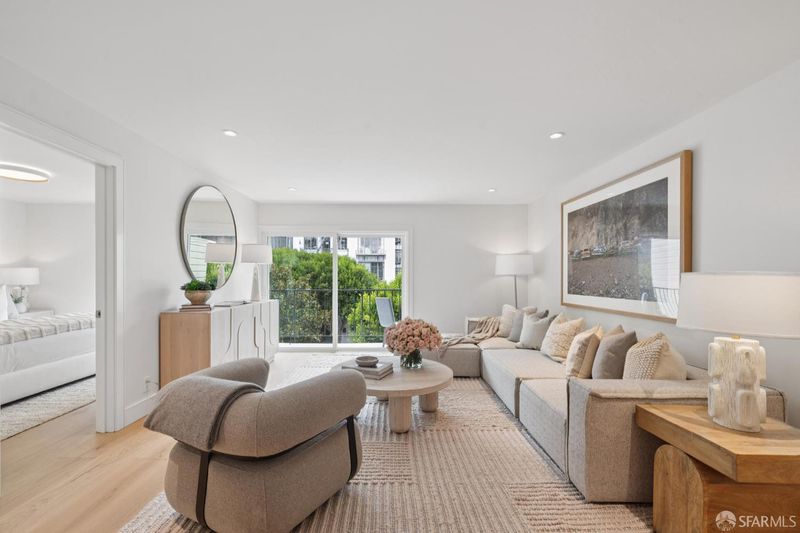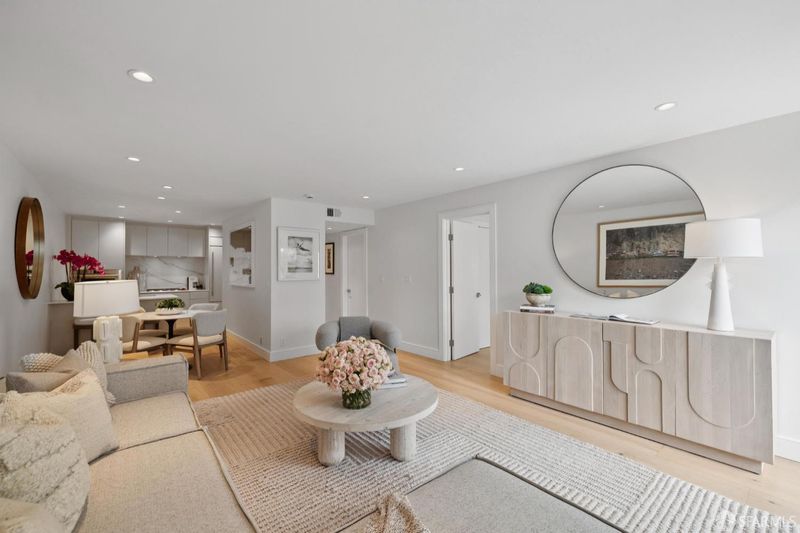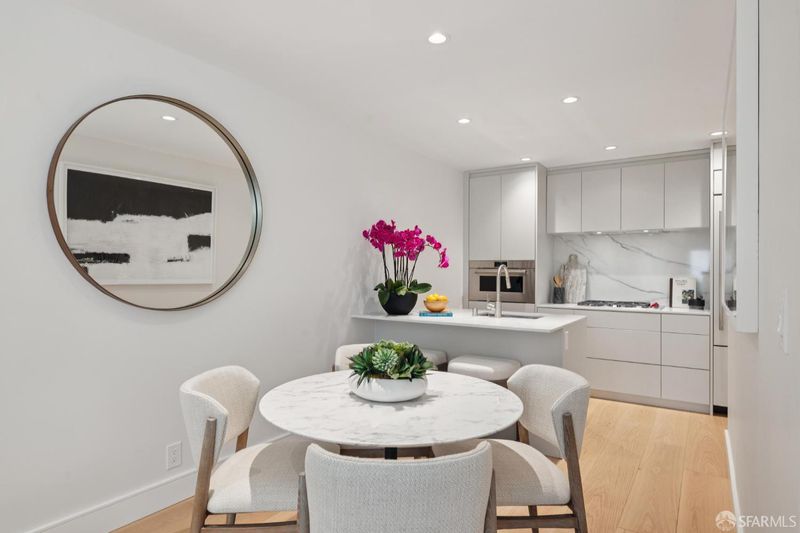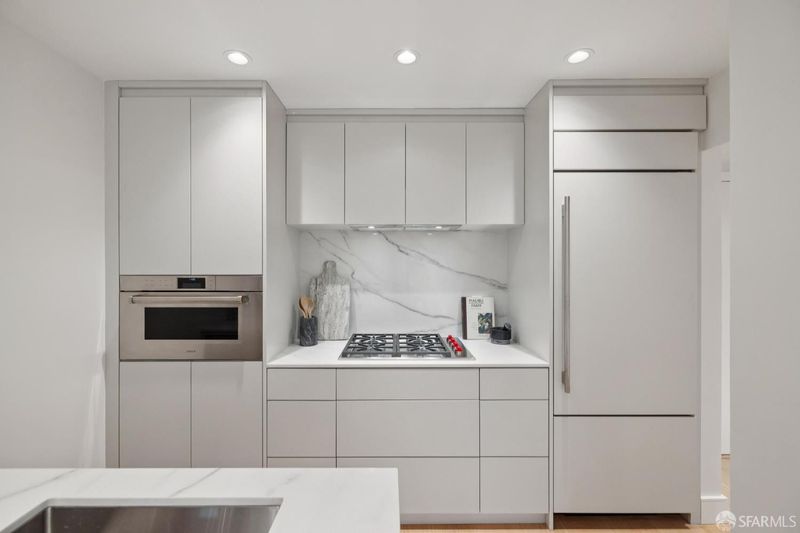
$895,000
985
SQ FT
$909
SQ/FT
1426 Taylor St, #4
@ Jackson - 8 - Nob Hill, San Francisco
- 2 Bed
- 2 Bath
- 1 Park
- 985 sqft
- San Francisco
-

-
Sat Sep 13, 2:00 pm - 4:00 pm
Elegantly remodeled 2 bedroom, 2 bathroom condo in a boutique building on a treelined flat block of Nob Hill. Parking, in-unit washer and dryer. elevator. Incredible value!
-
Sun Sep 14, 2:00 pm - 4:00 pm
Elegantly remodeled 2 bedroom, 2 bathroom condo in a boutique building on a treelined flat block of Nob Hill. Parking, in-unit washer and dryer. elevator. Incredible value!
Set back on a serene, tree-lined block, this beautifully remodeled condominium located in a boutique building offers both tranquility and effortless walkability to cafes, acclaimed restaurants, and neighborhood favorites. This spacious 2-bedroom, 2-bath home provides newly remodeled luxury while preserving charm. A sun-splashed living room with wide-plank oak floors and floor-to-ceiling windows flows seamlessly onto a private outdoor deck. The open floor plan continues to a dining area and chef's kitchen with premium Wolf, Sub-Zero, and Bosch appliances set against camel stone counters. The spacious primary suite includes a walk-out balcony, Ann Sacks designer-tiled bathroom, and generous closet space. A large second bedroom and full bath provide versatility for family, guests, or home office. Elevator, in-unit washer and dryer, oak hardwood floors throughout and parking are only some of the many features that make this condominium so perfect. A rare opportunity to own a boutique Nob Hill condo, thoughtfully remodeled with high end finishes.
- Days on Market
- 1 day
- Current Status
- Active
- Original Price
- $895,000
- List Price
- $895,000
- On Market Date
- Sep 11, 2025
- Property Type
- Condominium
- District
- 8 - Nob Hill
- Zip Code
- 94133
- MLS ID
- 425072345
- APN
- 018-1052
- Year Built
- 0
- Stories in Building
- 0
- Number of Units
- 6
- Possession
- Close Of Escrow
- Data Source
- SFAR
- Origin MLS System
Parker (Jean) Elementary School
Public K-5 Elementary
Students: 227 Distance: 0.2mi
Cathedral School For Boys
Private K-8 Elementary, Religious, All Male
Students: 263 Distance: 0.2mi
Lau (Gordon J.) Elementary School
Public K-5 Elementary
Students: 695 Distance: 0.3mi
Spring Valley Elementary School
Public K-5 Elementary, Core Knowledge
Students: 327 Distance: 0.3mi
Sts. Peter And Paul K-8
Private K-9 Elementary, Religious, Coed
Students: 225 Distance: 0.4mi
St. Mary's School
Private PK-8 Elementary, Religious, Coed
Students: 225 Distance: 0.4mi
- Bed
- 2
- Bath
- 2
- Parking
- 1
- Garage Door Opener
- SQ FT
- 985
- SQ FT Source
- Unavailable
- Lot SQ FT
- 4,071.0
- Lot Acres
- 0.0935 Acres
- Kitchen
- Stone Counter
- Exterior Details
- Balcony
- Living Room
- Deck Attached
- Flooring
- Wood
- Foundation
- Concrete
- Heating
- Central
- Laundry
- Laundry Closet
- Possession
- Close Of Escrow
- Special Listing Conditions
- None
- Fee
- $1,016
MLS and other Information regarding properties for sale as shown in Theo have been obtained from various sources such as sellers, public records, agents and other third parties. This information may relate to the condition of the property, permitted or unpermitted uses, zoning, square footage, lot size/acreage or other matters affecting value or desirability. Unless otherwise indicated in writing, neither brokers, agents nor Theo have verified, or will verify, such information. If any such information is important to buyer in determining whether to buy, the price to pay or intended use of the property, buyer is urged to conduct their own investigation with qualified professionals, satisfy themselves with respect to that information, and to rely solely on the results of that investigation.
School data provided by GreatSchools. School service boundaries are intended to be used as reference only. To verify enrollment eligibility for a property, contact the school directly.
