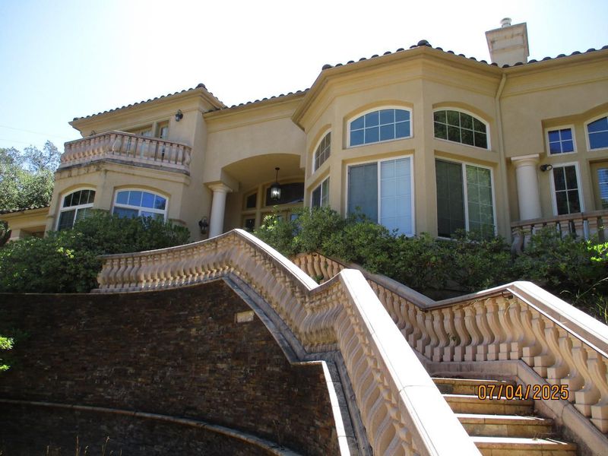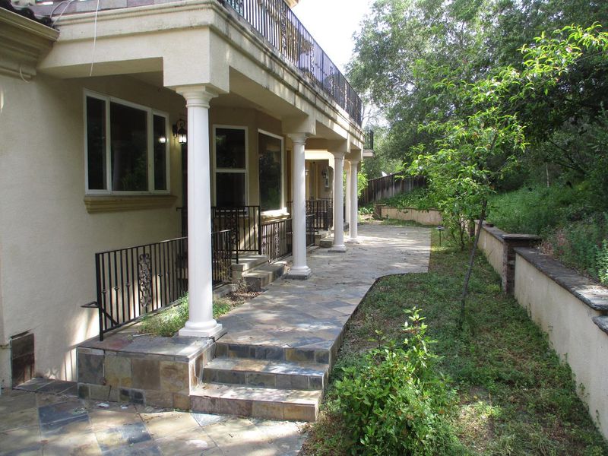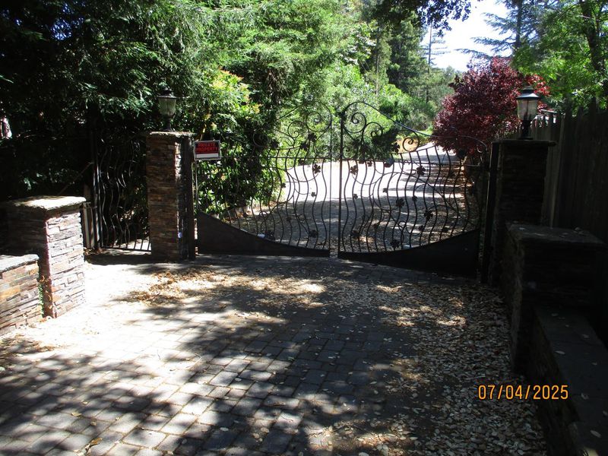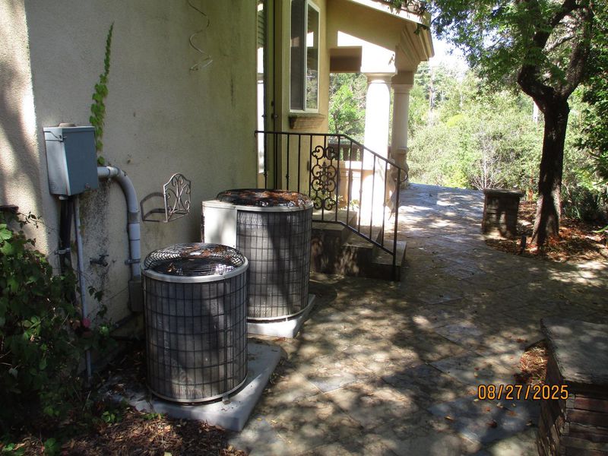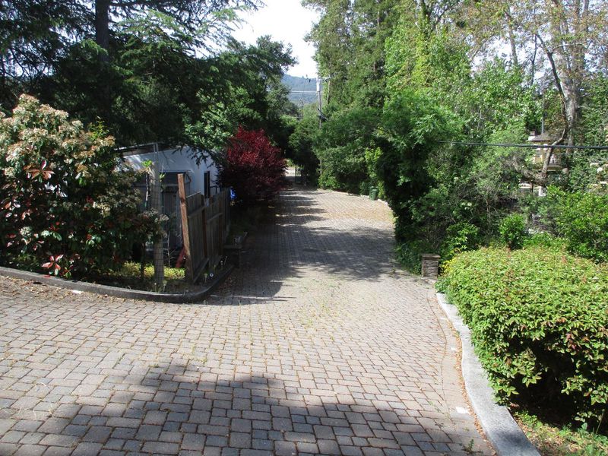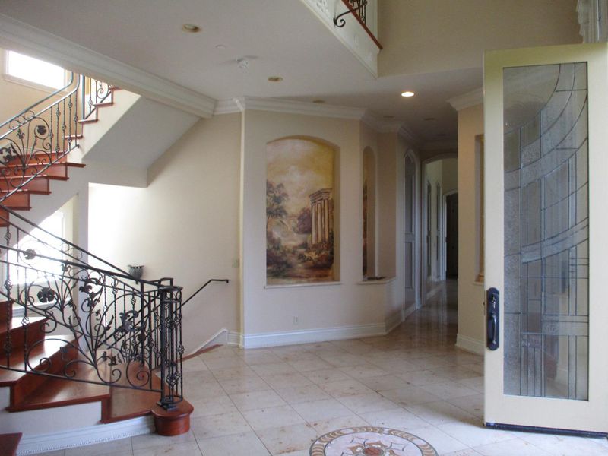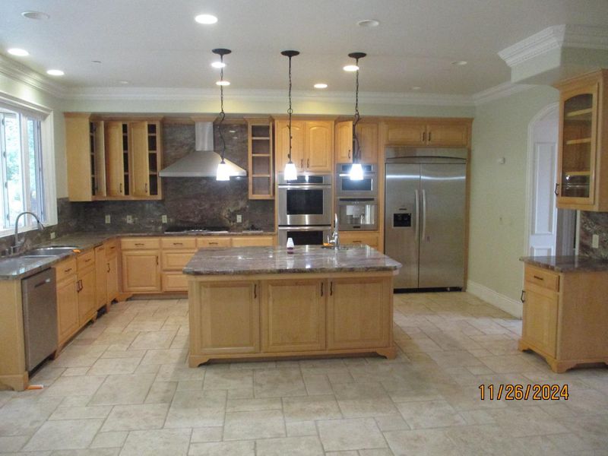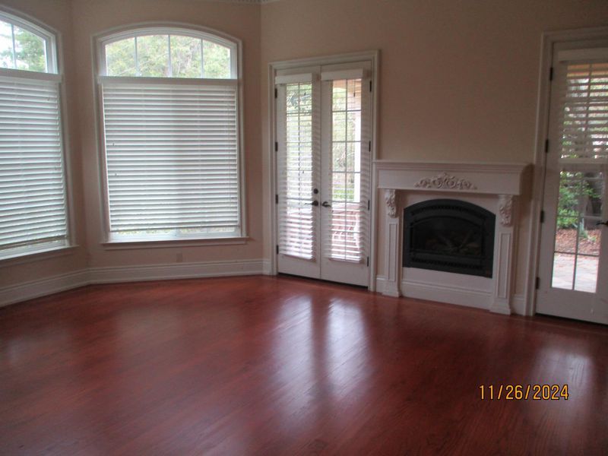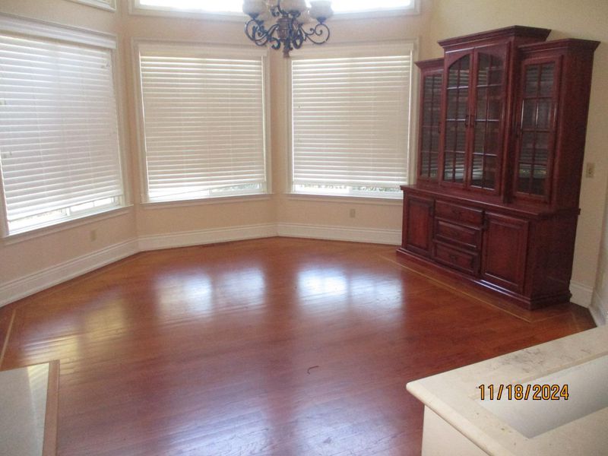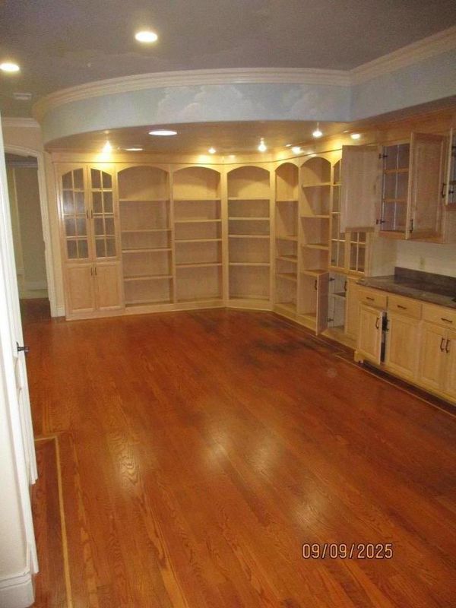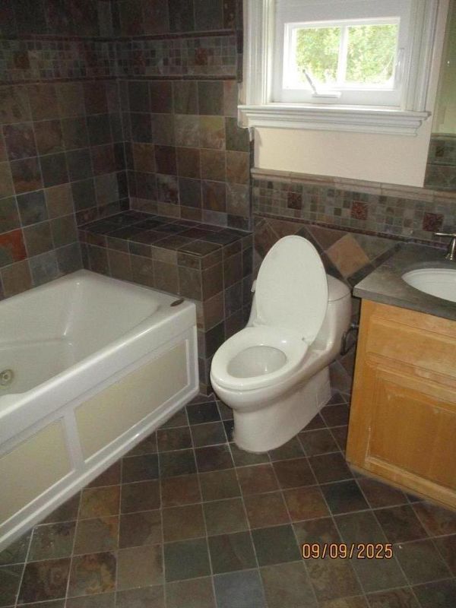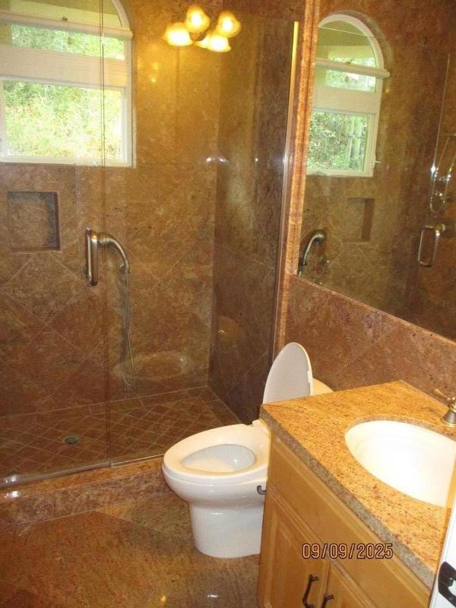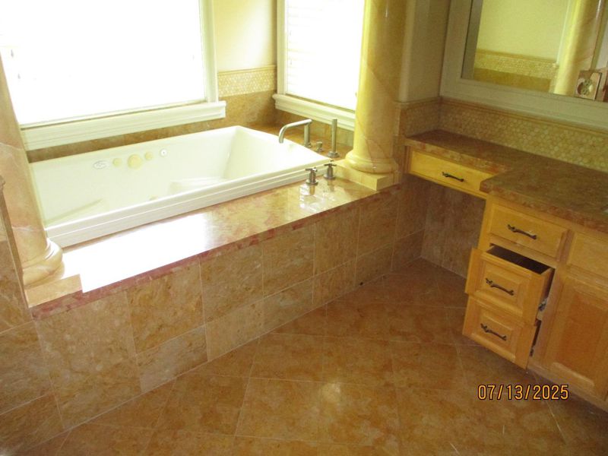
$4,342,000
6,032
SQ FT
$720
SQ/FT
15520 Quito Road
@ Austin Way / Oak Dr. - 16 - Los Gatos/Monte Sereno, Monte Sereno
- 5 Bed
- 7 (6/1) Bath
- 7 Park
- 6,032 sqft
- MONTE SERENO
-

-
Sat Sep 20, 2:00 pm - 4:00 pm
-
Sun Sep 21, 2:00 pm - 4:00 pm
Bank owned REO. Gated Estate, Huge 6,000 + sq.ft. home with bedrooms on 3 levels. Private driveway leads to a one acre lot with a creek running along the base of the property. 6 plus baths ! Kitchen, library and formal dining room on middle level, Family room and entertainment room downstairs, plus wine cellar and more bedrooms and baths. 3 bedrooms including master bedroom upstairs. Property needs some TLC.
- Days on Market
- 0 days
- Current Status
- Active
- Original Price
- $4,342,000
- List Price
- $4,342,000
- On Market Date
- Sep 10, 2025
- Property Type
- Single Family Home
- Area
- 16 - Los Gatos/Monte Sereno
- Zip Code
- 95030
- MLS ID
- ML82021006
- APN
- 410-36-007
- Year Built
- 2004
- Stories in Building
- 3
- Possession
- Unavailable
- Data Source
- MLSL
- Origin MLS System
- MLSListings, Inc.
Daves Avenue Elementary School
Public K-5 Elementary
Students: 491 Distance: 0.9mi
Marshall Lane Elementary School
Charter K-5 Elementary
Students: 541 Distance: 1.4mi
St. Mary Elementary School
Private PK-8 Elementary, Religious, Coed
Students: 297 Distance: 1.5mi
Fusion Academy Los Gatos
Private 6-12
Students: 55 Distance: 1.6mi
Rolling Hills Middle School
Charter 5-8 Middle
Students: 1062 Distance: 1.6mi
Raymond J. Fisher Middle School
Public 6-8 Middle
Students: 1269 Distance: 1.8mi
- Bed
- 5
- Bath
- 7 (6/1)
- Showers over Tubs - 2+, Stall Shower - 2+, Sunken / Garden Tub, Tub with Jets
- Parking
- 7
- Attached Garage, Common Parking Area, Electric Gate, Parking Area, Room for Oversized Vehicle
- SQ FT
- 6,032
- SQ FT Source
- Unavailable
- Lot SQ FT
- 43,560.0
- Lot Acres
- 1.0 Acres
- Kitchen
- Dishwasher, Garbage Disposal, Hookups - Gas, Oven - Built-In, Pantry, Refrigerator
- Cooling
- Central AC
- Dining Room
- Breakfast Bar, Eat in Kitchen
- Disclosures
- NHDS Report
- Family Room
- Separate Family Room
- Flooring
- Hardwood, Marble, Tile
- Foundation
- Concrete Perimeter and Slab
- Fire Place
- Living Room, Other Location
- Heating
- Central Forced Air, Forced Air, Gas
- Laundry
- In Utility Room
- Architectural Style
- Contemporary
- Fee
- Unavailable
MLS and other Information regarding properties for sale as shown in Theo have been obtained from various sources such as sellers, public records, agents and other third parties. This information may relate to the condition of the property, permitted or unpermitted uses, zoning, square footage, lot size/acreage or other matters affecting value or desirability. Unless otherwise indicated in writing, neither brokers, agents nor Theo have verified, or will verify, such information. If any such information is important to buyer in determining whether to buy, the price to pay or intended use of the property, buyer is urged to conduct their own investigation with qualified professionals, satisfy themselves with respect to that information, and to rely solely on the results of that investigation.
School data provided by GreatSchools. School service boundaries are intended to be used as reference only. To verify enrollment eligibility for a property, contact the school directly.
