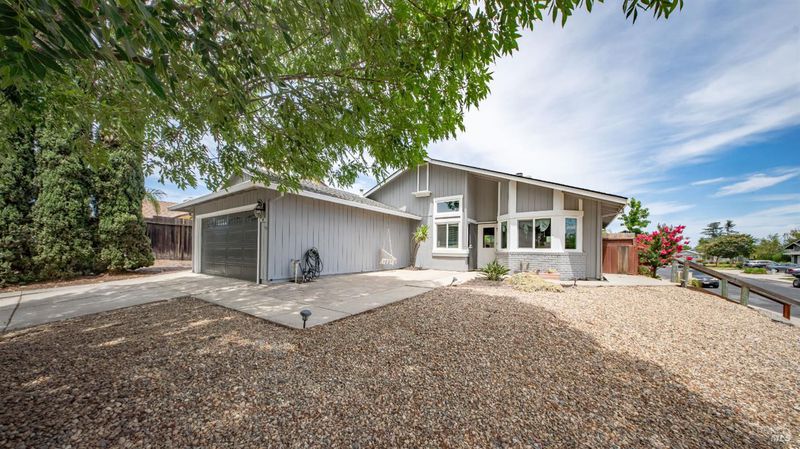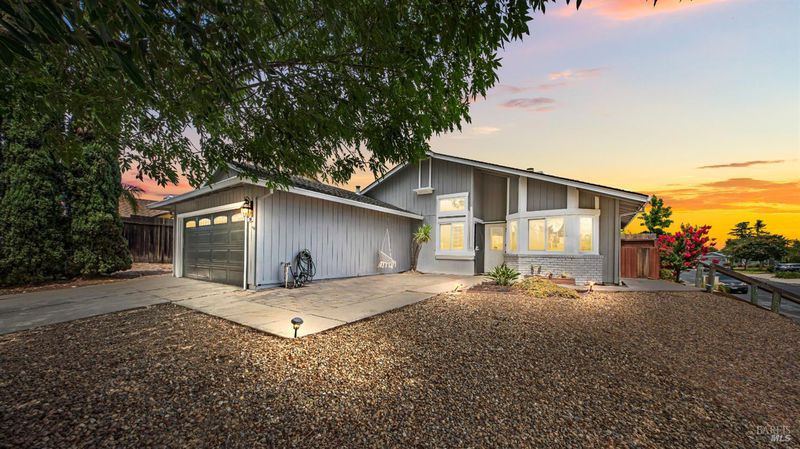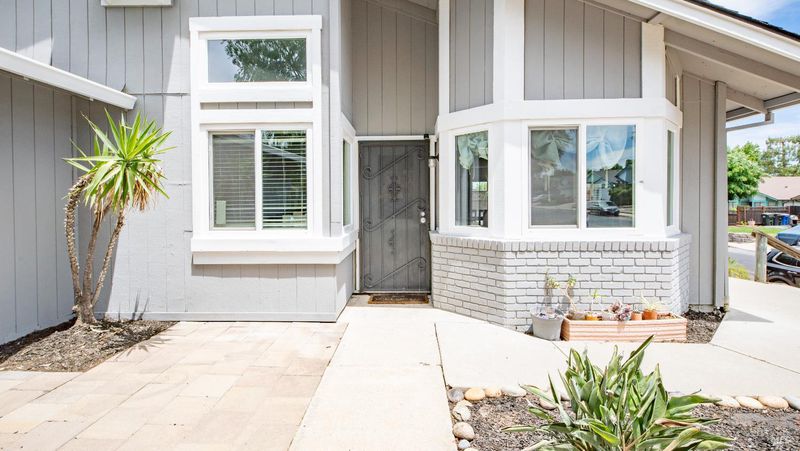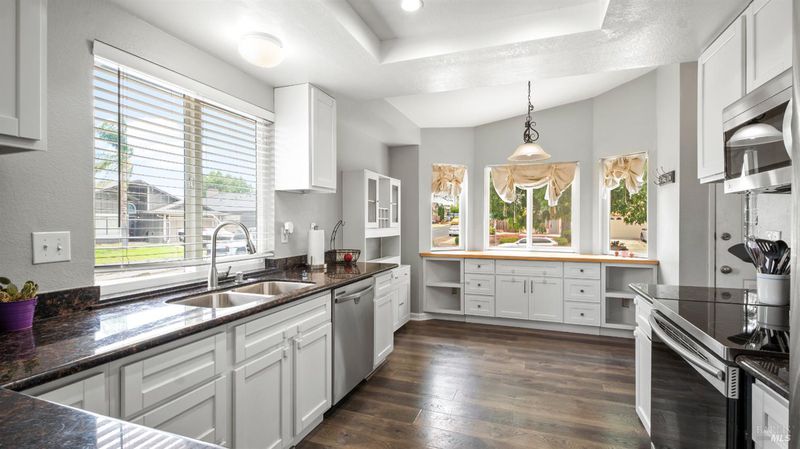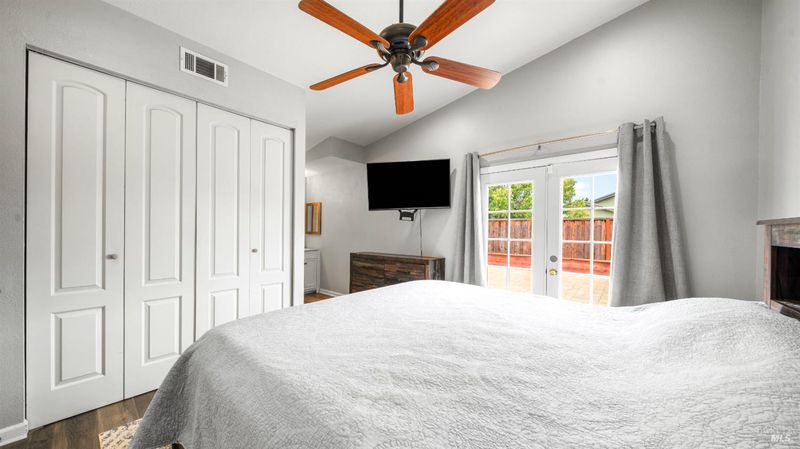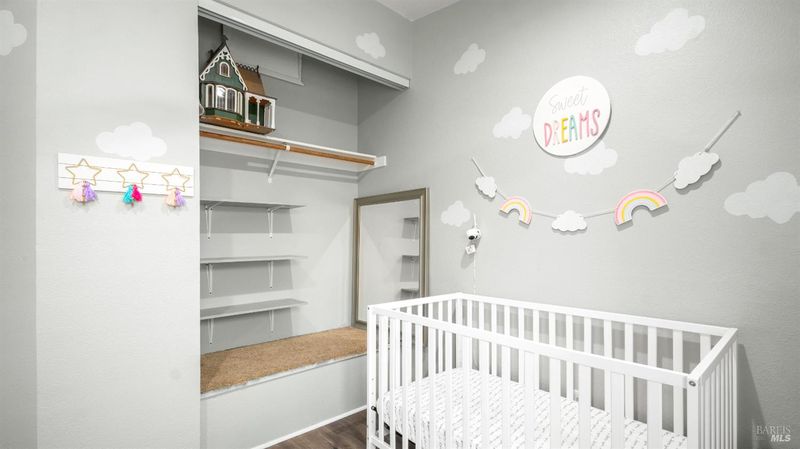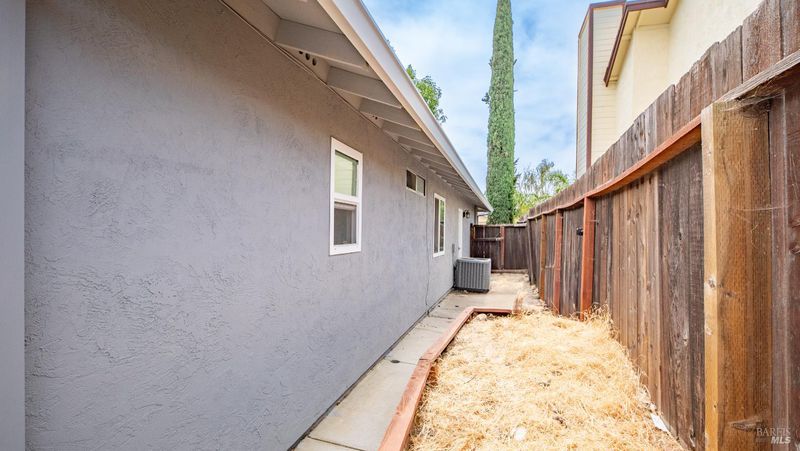
$670,000
1,238
SQ FT
$541
SQ/FT
200 Spindrift Court
@ Mehaffey Way - Oakley
- 3 Bed
- 2 Bath
- 2 Park
- 1,238 sqft
- Oakley
-

-
Sun Jul 6, 1:00 pm - 4:00 pm
Beautifully updated and move-in ready! This charming single-story 3-bed, 2-bath home is situated on a spacious corner lot in Oakley's desirable Gateway community. Fresh exterior paint and possible side yard accessideal for RV parking, expansion, or a future ADU. The bright living room features a classic brick wood-burning fireplace, ceiling fan, and large windows for natural light. The open kitchen and dining area offer freshly repainted cabinets, granite countertops, stainless steel appliances, and a breakfast nook with new built-in cabinetry and butcher block counter. French doors open to the backyard for seamless indoor-outdoor living. The primary suite includes French doors and a fully remodeled en suite with dual sinks and stylish finishes. Second bathroom has been updated too. Luxury vinyl plank flooring throughout. Enjoy drought-tolerant landscaping and custom pavers in the backyardperfect for entertaining. New central A/C. Close to shopping, parks, schools, and freeway. Don't miss this opportunity!
- Days on Market
- 1 day
- Current Status
- Active
- Original Price
- $670,000
- List Price
- $670,000
- On Market Date
- Jul 4, 2025
- Property Type
- Single Family Residence
- Area
- Oakley
- Zip Code
- 94561
- MLS ID
- 325061361
- APN
- 035-600-038-0
- Year Built
- 1987
- Stories in Building
- Unavailable
- Possession
- Close Of Escrow
- Data Source
- BAREIS
- Origin MLS System
Laurel Elementary School
Public K-5 Elementary
Students: 488 Distance: 0.5mi
O'hara Park Middle School
Public 6-8 Middle
Students: 813 Distance: 0.5mi
Oakley Elementary School
Public K-5 Elementary
Students: 418 Distance: 0.6mi
Trinity Christian Schools
Private PK-11 Elementary, Religious, Nonprofit
Students: 178 Distance: 0.9mi
Almond Grove Elementary
Public K-5
Students: 514 Distance: 1.0mi
Vintage Parkway Elementary School
Public K-5 Elementary
Students: 534 Distance: 1.1mi
- Bed
- 3
- Bath
- 2
- Closet, Double Sinks, Granite, Outside Access, Soaking Tub, Tub w/Shower Over
- Parking
- 2
- Attached, Garage Door Opener
- SQ FT
- 1,238
- SQ FT Source
- Assessor Auto-Fill
- Lot SQ FT
- 6,499.0
- Lot Acres
- 0.1492 Acres
- Kitchen
- Breakfast Area, Butcher Block Counters, Granite Counter, Slab Counter
- Cooling
- Central
- Dining Room
- Dining/Living Combo
- Flooring
- Vinyl
- Foundation
- Slab
- Fire Place
- Brick, Living Room, Wood Burning
- Heating
- Central
- Laundry
- Dryer Included, Inside Room, Washer Included
- Main Level
- Bedroom(s), Dining Room, Full Bath(s), Garage, Kitchen, Living Room, Primary Bedroom, Street Entrance
- Possession
- Close Of Escrow
- Architectural Style
- Ranch
- Fee
- $0
MLS and other Information regarding properties for sale as shown in Theo have been obtained from various sources such as sellers, public records, agents and other third parties. This information may relate to the condition of the property, permitted or unpermitted uses, zoning, square footage, lot size/acreage or other matters affecting value or desirability. Unless otherwise indicated in writing, neither brokers, agents nor Theo have verified, or will verify, such information. If any such information is important to buyer in determining whether to buy, the price to pay or intended use of the property, buyer is urged to conduct their own investigation with qualified professionals, satisfy themselves with respect to that information, and to rely solely on the results of that investigation.
School data provided by GreatSchools. School service boundaries are intended to be used as reference only. To verify enrollment eligibility for a property, contact the school directly.
