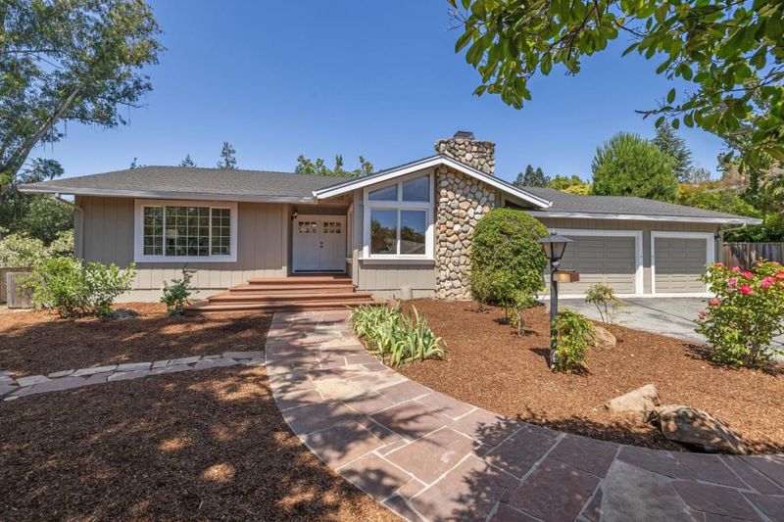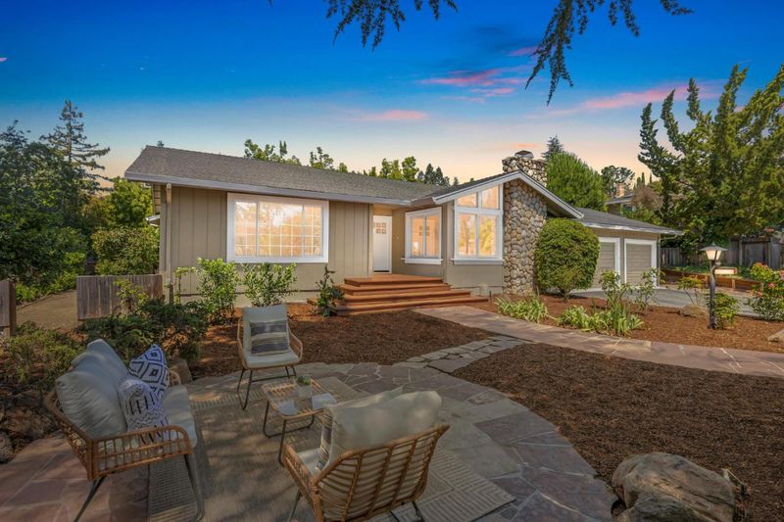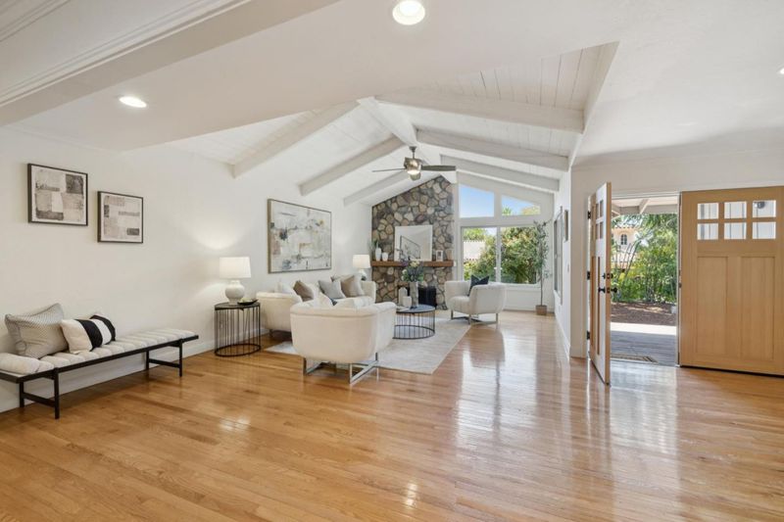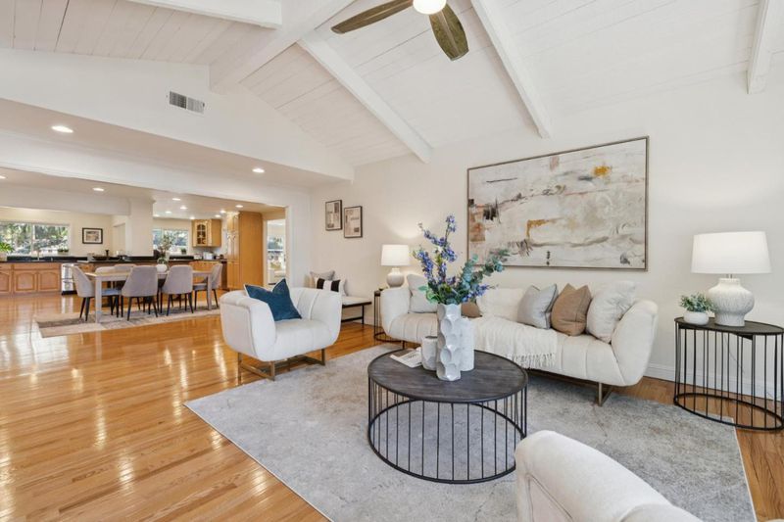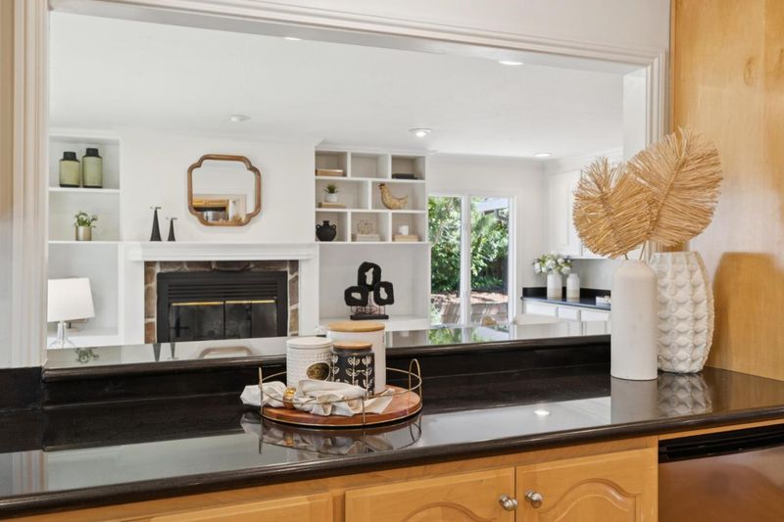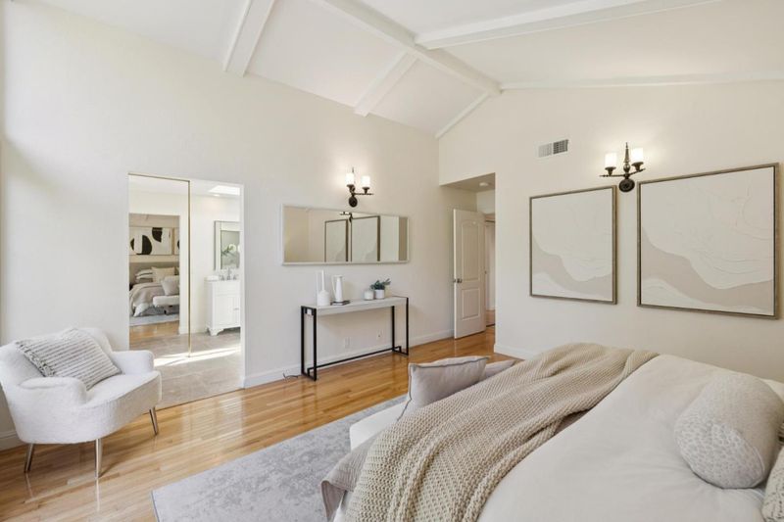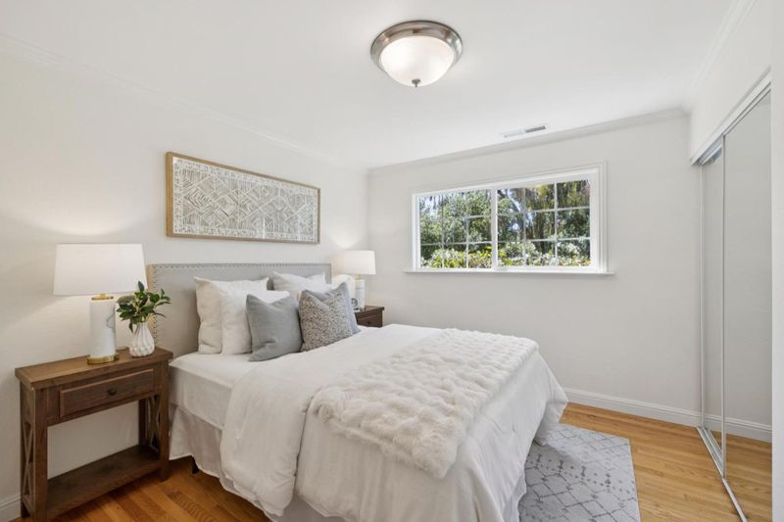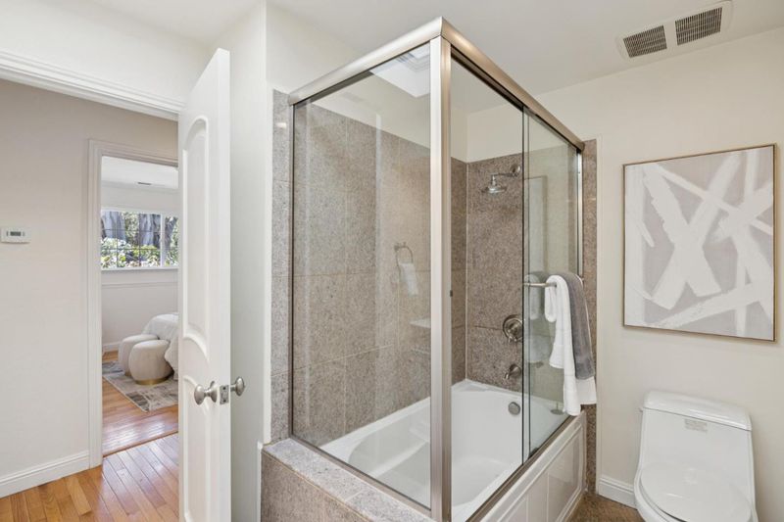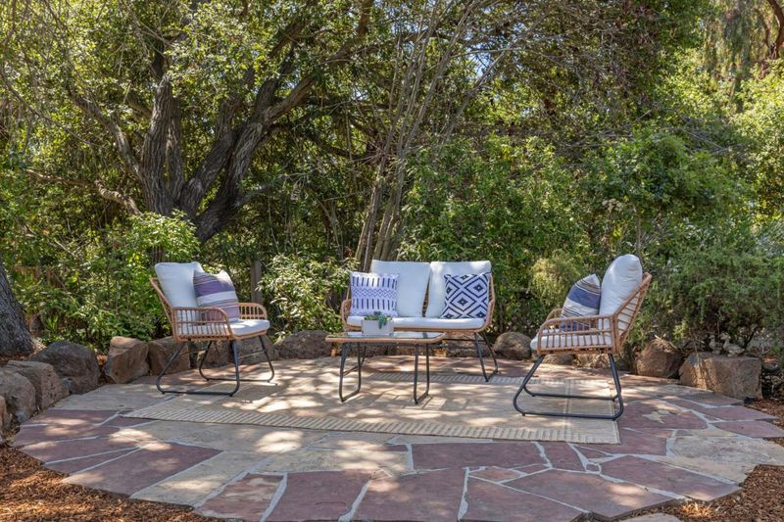
$3,995,000
2,485
SQ FT
$1,608
SQ/FT
1045 Deanna Drive
@ Avy Avenue - 301 - Sharon Heights / Stanford Hills, Menlo Park
- 4 Bed
- 3 (2/1) Bath
- 3 Park
- 2,485 sqft
- MENLO PARK
-

-
Sat Jul 12, 1:30 pm - 4:30 pm
Great opportunity in Sharon Heights. 4 beds / 2.5 baths. Near La Entrada School and Phillips Brooks School. Flag lot so lots of privacy.
-
Sun Jul 13, 1:30 pm - 4:30 pm
Great opportunity in Sharon Heights. 4 beds / 2.5 baths. Near La Entrada School and Phillips Brooks School. Flag lot so lots of privacy.
Upon entering this spacious home, you will immediately notice how the sun fills the rooms. You will also appreciate the open floor plan of the living room, dining area, eat-in kitchen and family room, which provide ample space for gatherings. The well-appointed kitchen is a chef's dream with abundant counter space including a large island with sink, allowing for plenty of food prep areas. Enjoy the vibrant family room, complete with a cozy fireplace. This spacious home offers four bedrooms, including a primary suite. The two full bathrooms are thoughtfully equipped with double sinks and skylights. The home boasts beautiful hardwood flooring throughout, enhancing its sophisticated ambiance. Practical amenities include an in-utility room laundry with washer and dryer and a 3-car garage. This 13,670 sq ft lot offers a grassy backyard and a patio sitting area in the front. Conveniently located near La Entrada School, Phillips Brooks School and the shops and restaurants on Alameda de las Pulgas. This home combines comfort, functionality and location.
- Days on Market
- 1 day
- Current Status
- Active
- Original Price
- $3,995,000
- List Price
- $3,995,000
- On Market Date
- Jul 11, 2025
- Property Type
- Single Family Home
- Area
- 301 - Sharon Heights / Stanford Hills
- Zip Code
- 94025
- MLS ID
- ML82012072
- APN
- 074-351-370
- Year Built
- 1974
- Stories in Building
- 1
- Possession
- Unavailable
- Data Source
- MLSL
- Origin MLS System
- MLSListings, Inc.
Phillips Brooks School
Private PK-5 Elementary, Coed
Students: 292 Distance: 0.2mi
Jubilee Academy
Private 2-11
Students: NA Distance: 0.2mi
La Entrada Middle School
Public 4-8 Middle
Students: 745 Distance: 0.3mi
Trinity School
Private K-5 Elementary, Religious, Coed
Students: 149 Distance: 0.5mi
Las Lomitas Elementary School
Public K-3 Elementary
Students: 501 Distance: 0.7mi
Oak Knoll Elementary School
Public K-5 Elementary
Students: 651 Distance: 0.8mi
- Bed
- 4
- Bath
- 3 (2/1)
- Double Sinks, Full on Ground Floor, Half on Ground Floor, Primary - Stall Shower(s), Shower over Tub - 1, Skylight, Tile
- Parking
- 3
- Attached Garage
- SQ FT
- 2,485
- SQ FT Source
- Unavailable
- Lot SQ FT
- 13,670.0
- Lot Acres
- 0.31382 Acres
- Kitchen
- Cooktop - Gas, Countertop - Granite, Dishwasher, Garbage Disposal, Island with Sink, Oven - Built-In, Refrigerator
- Cooling
- Ceiling Fan
- Dining Room
- Dining Area, Eat in Kitchen
- Disclosures
- Natural Hazard Disclosure
- Family Room
- Separate Family Room
- Flooring
- Hardwood, Tile
- Foundation
- Concrete Perimeter
- Fire Place
- Family Room, Living Room
- Heating
- Forced Air
- Laundry
- In Utility Room, Washer / Dryer
- Fee
- Unavailable
MLS and other Information regarding properties for sale as shown in Theo have been obtained from various sources such as sellers, public records, agents and other third parties. This information may relate to the condition of the property, permitted or unpermitted uses, zoning, square footage, lot size/acreage or other matters affecting value or desirability. Unless otherwise indicated in writing, neither brokers, agents nor Theo have verified, or will verify, such information. If any such information is important to buyer in determining whether to buy, the price to pay or intended use of the property, buyer is urged to conduct their own investigation with qualified professionals, satisfy themselves with respect to that information, and to rely solely on the results of that investigation.
School data provided by GreatSchools. School service boundaries are intended to be used as reference only. To verify enrollment eligibility for a property, contact the school directly.
