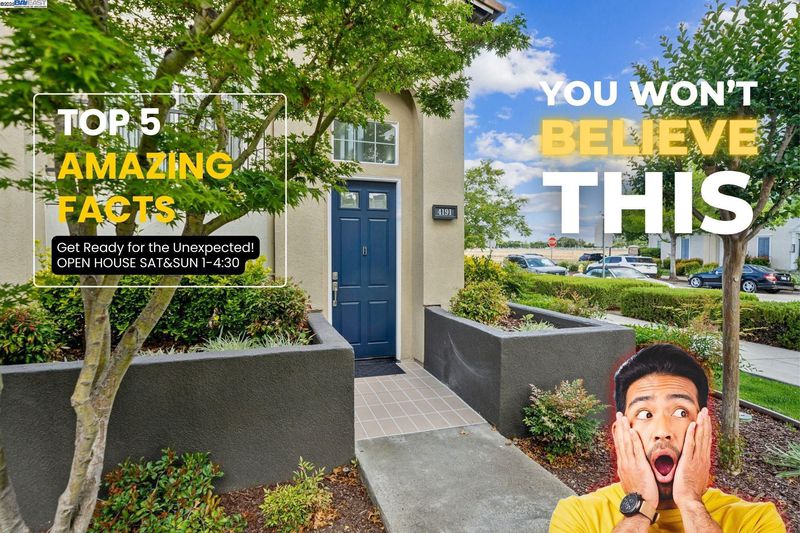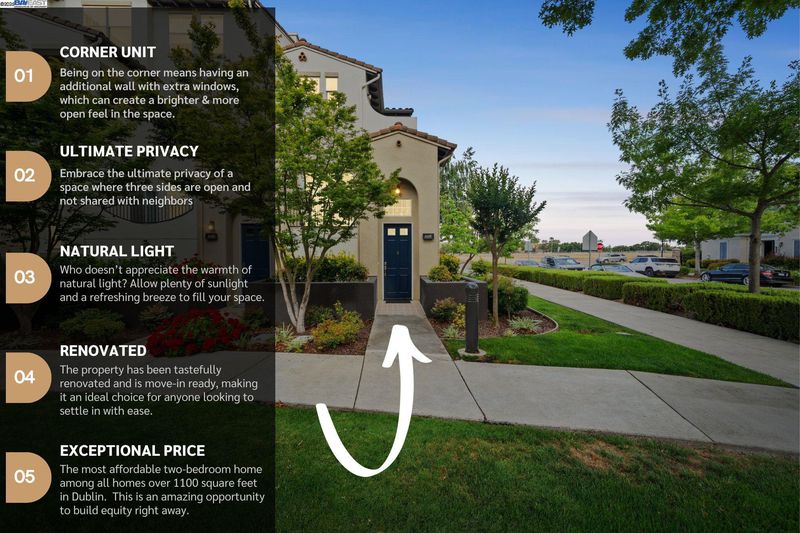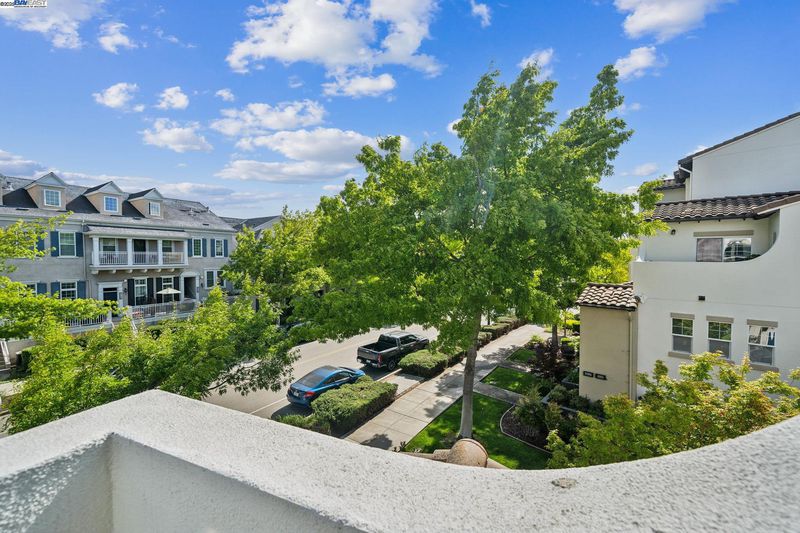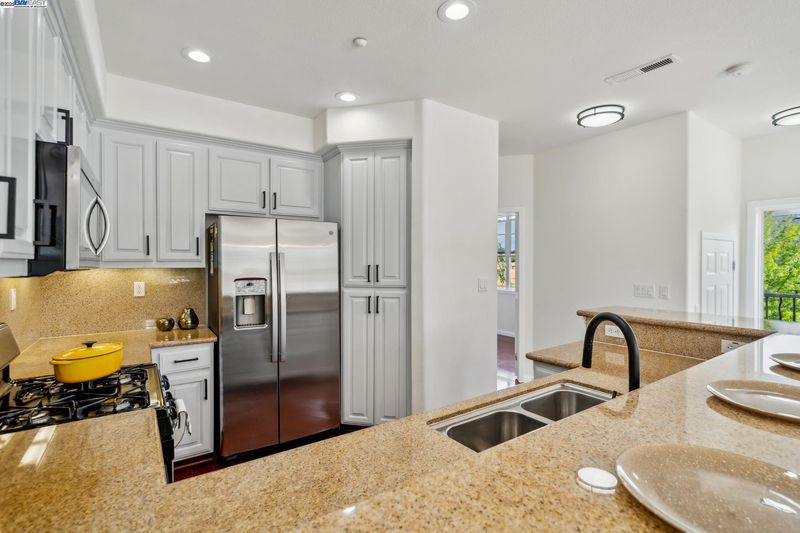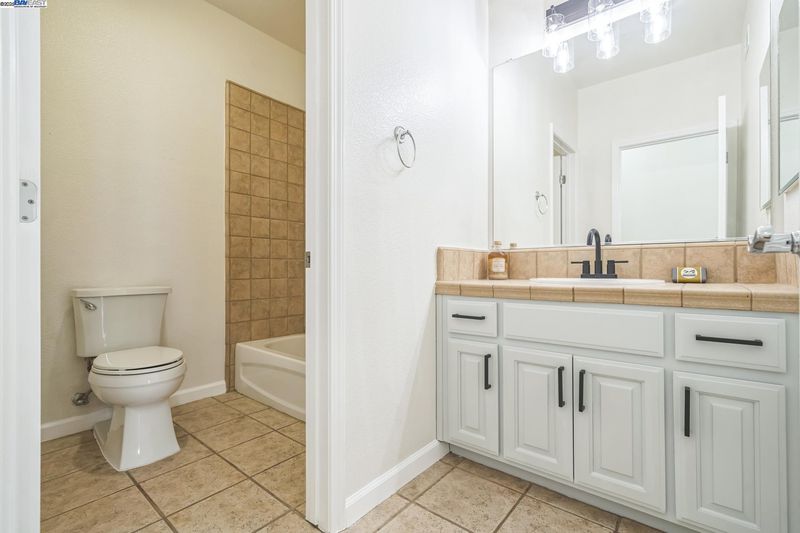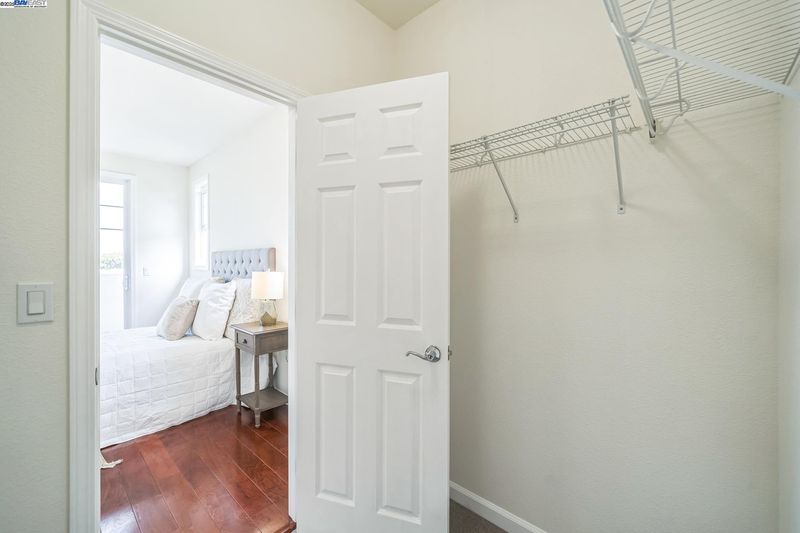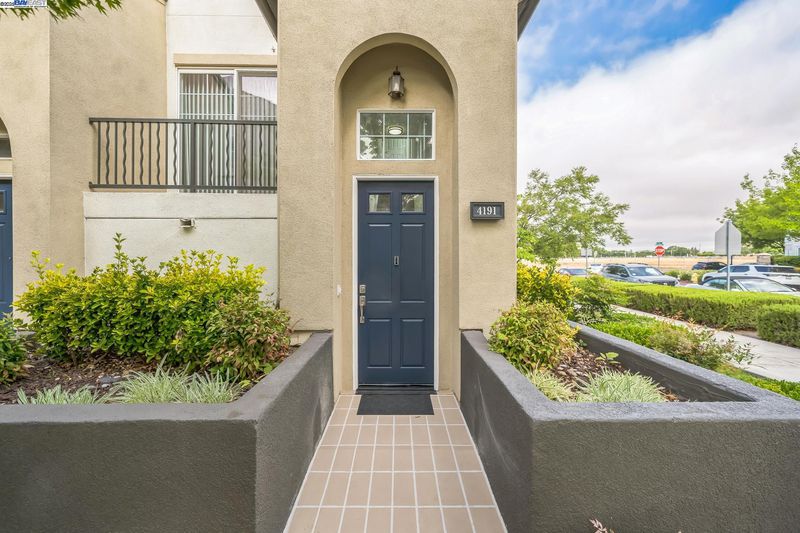
$745,000
1,347
SQ FT
$553
SQ/FT
4191 Clarinbridge Cir
@ Finnian - Dublin Ranch, Dublin
- 2 Bed
- 2 Bath
- 1 Park
- 1,347 sqft
- Dublin
-

-
Sat Jul 12, 1:00 pm - 4:30 pm
.
-
Sun Jul 13, 1:00 pm - 4:30 pm
.
OPEN HOUSE SAT&SUN 1:00-4:30 THE BEST DEAL OF THE YEAR! No Mello-Roos tax in the community. This beautifully updated end unit is a rare find, filled with numerous windows that allow natural sunlight and a refreshing breeze to flow in. Embrace the ultimate privacy of a space where three sides are open. All living areas are conveniently located on one level after you ascend the stairs. Revel in the morning sun from the eastern-facing living room, and unwind with breathtaking sunsets from the western-facing master bedroom. Enjoy the delightful balconies, perfect for sipping coffee or grilling as you soak in the tranquility around you. The generously sized bedrooms offer versatile spaces to suit your lifestyle. Ideal for commuters, this home offers seamless access to the freeway and BART station, while essential amenities such as grocery stores, parks, and schools are just a short walk away. Enjoy a hassle-free lifestyle with manageable HOA dues that cover exterior maintenance, clubhouse access, a pool, and a gym, allowing you to focus on what truly matters.
- Current Status
- New
- Original Price
- $745,000
- List Price
- $745,000
- On Market Date
- Jul 11, 2025
- Property Type
- Condominium
- D/N/S
- Dublin Ranch
- Zip Code
- 94568
- MLS ID
- 41104486
- APN
- 98539206
- Year Built
- 2004
- Stories in Building
- 2
- Possession
- Close Of Escrow
- Data Source
- MAXEBRDI
- Origin MLS System
- BAY EAST
Eleanor Murray Fallon School
Public 6-8 Elementary
Students: 1557 Distance: 0.6mi
Harold William Kolb
Public K-5
Students: 735 Distance: 0.6mi
John Green Elementary School
Public K-5 Elementary, Core Knowledge
Students: 859 Distance: 0.8mi
James Dougherty Elementary School
Public K-5 Elementary
Students: 890 Distance: 0.9mi
Fairlands Elementary School
Public K-5 Elementary
Students: 767 Distance: 1.1mi
Hacienda School
Private 1-8 Montessori, Elementary, Coed
Students: 64 Distance: 1.1mi
- Bed
- 2
- Bath
- 2
- Parking
- 1
- Attached, Garage Door Opener
- SQ FT
- 1,347
- SQ FT Source
- Other
- Pool Info
- None, Community
- Kitchen
- Dishwasher, Gas Range, Plumbed For Ice Maker, Microwave, Free-Standing Range, Refrigerator, Dryer, Washer, Gas Water Heater, Breakfast Bar, Counter - Solid Surface, Stone Counters, Eat-in Kitchen, Disposal, Gas Range/Cooktop, Ice Maker Hookup, Range/Oven Free Standing, Updated Kitchen
- Cooling
- Central Air
- Disclosures
- Disclosure Package Avail
- Entry Level
- 1
- Exterior Details
- Balcony, Unit Faces Common Area, Unit Faces Street, No Yard
- Flooring
- Tile, Engineered Wood
- Foundation
- Fire Place
- Family Room, Gas, Living Room
- Heating
- Forced Air, Central, Fireplace(s)
- Laundry
- Dryer, Laundry Room, Washer, Cabinets
- Main Level
- Main Entry
- Possession
- Close Of Escrow
- Architectural Style
- Contemporary
- Non-Master Bathroom Includes
- Split Bath, Tile, Tub
- Construction Status
- Existing
- Additional Miscellaneous Features
- Balcony, Unit Faces Common Area, Unit Faces Street, No Yard
- Location
- Corner Lot, Premium Lot
- Roof
- Tile
- Water and Sewer
- Public
- Fee
- $369
MLS and other Information regarding properties for sale as shown in Theo have been obtained from various sources such as sellers, public records, agents and other third parties. This information may relate to the condition of the property, permitted or unpermitted uses, zoning, square footage, lot size/acreage or other matters affecting value or desirability. Unless otherwise indicated in writing, neither brokers, agents nor Theo have verified, or will verify, such information. If any such information is important to buyer in determining whether to buy, the price to pay or intended use of the property, buyer is urged to conduct their own investigation with qualified professionals, satisfy themselves with respect to that information, and to rely solely on the results of that investigation.
School data provided by GreatSchools. School service boundaries are intended to be used as reference only. To verify enrollment eligibility for a property, contact the school directly.
