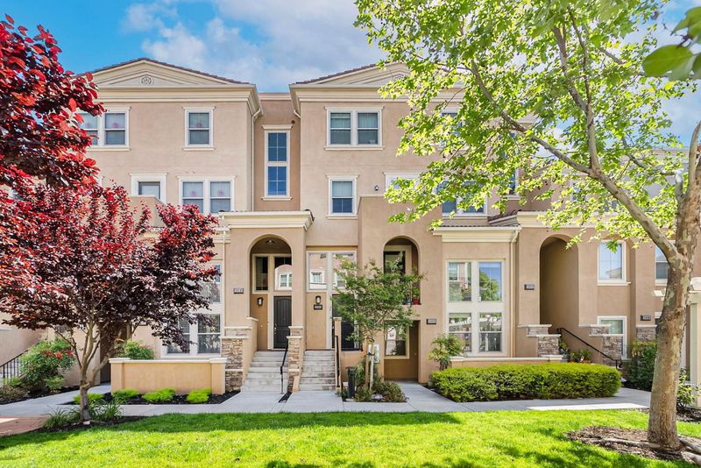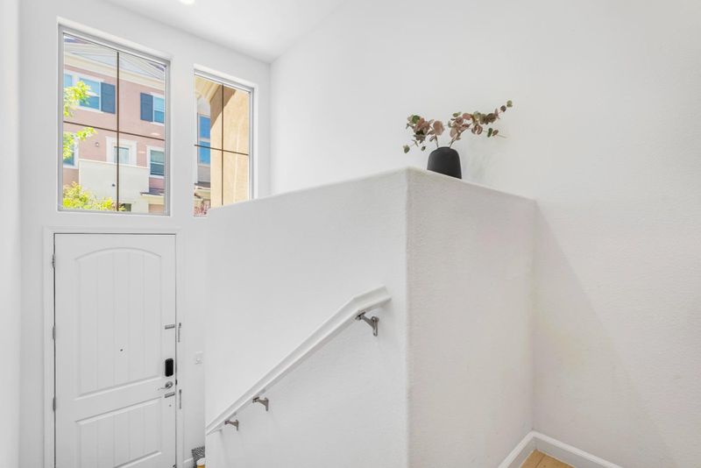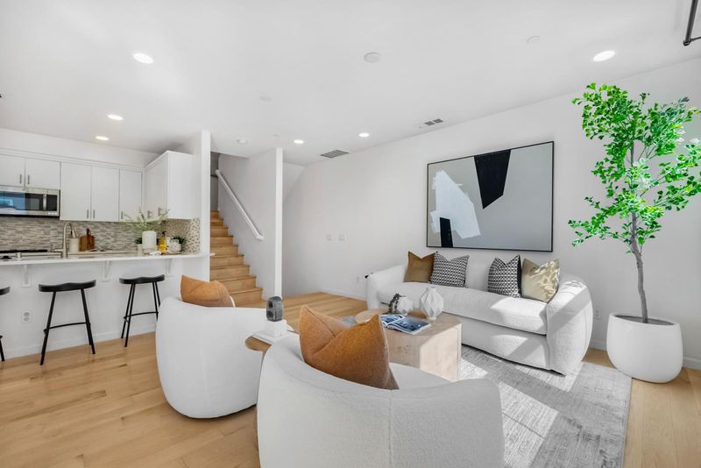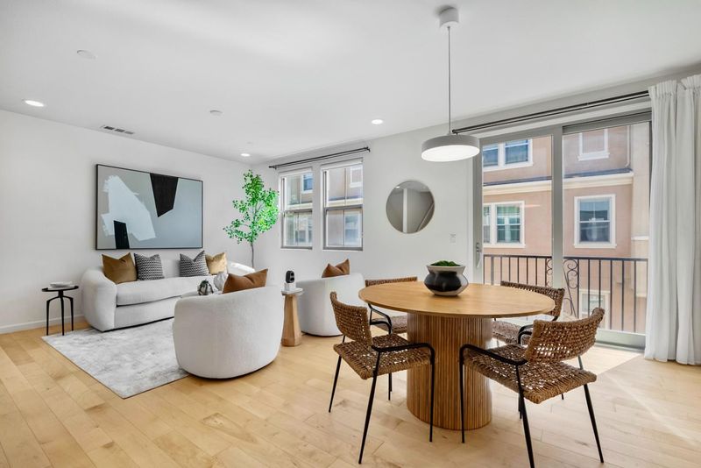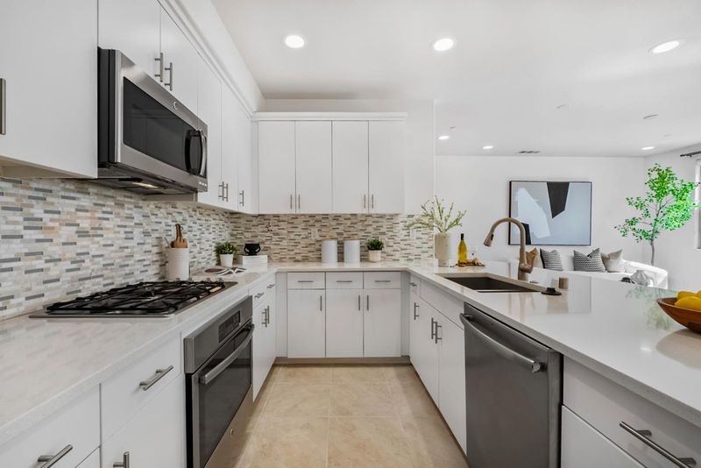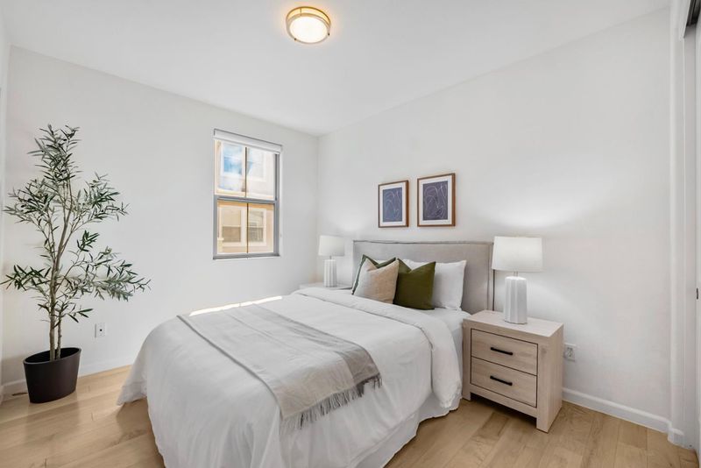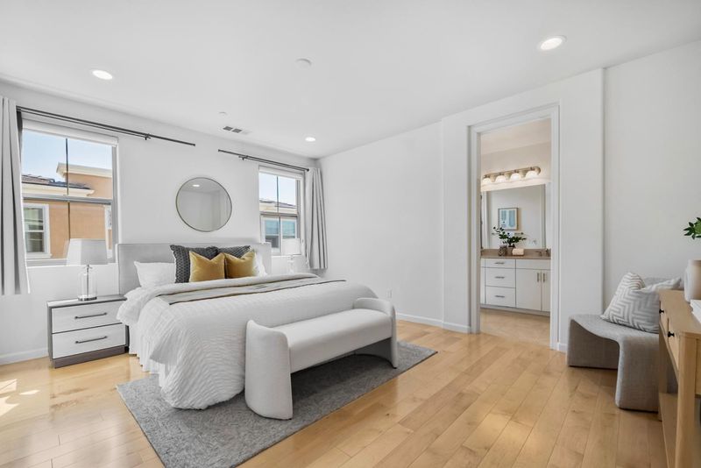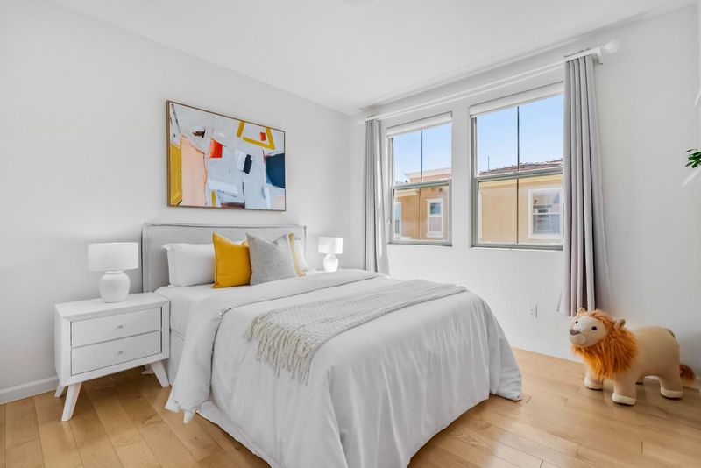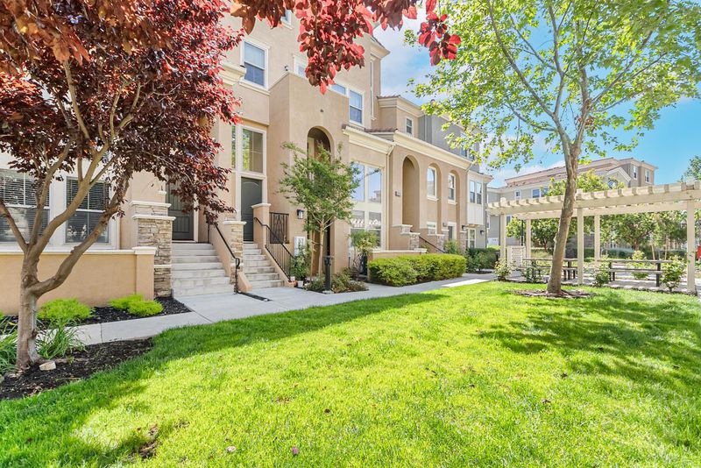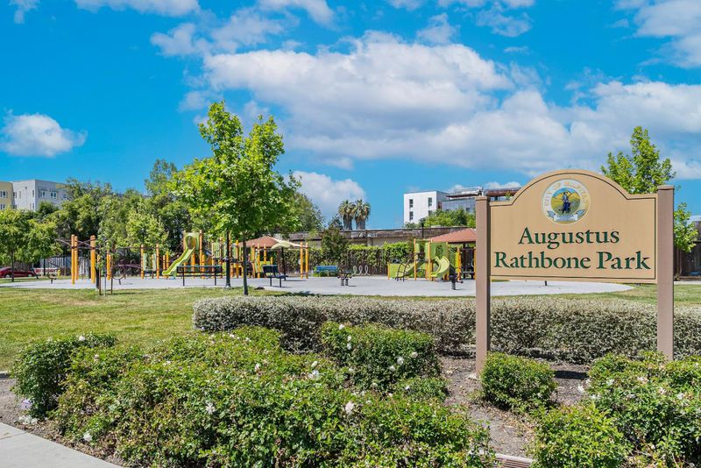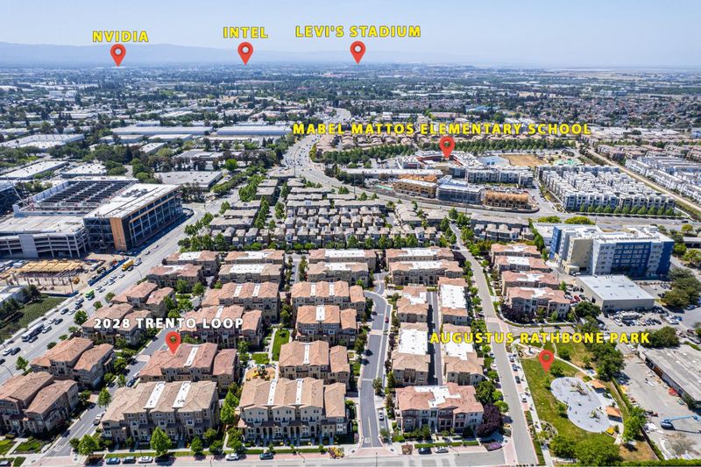
$999,980
1,767
SQ FT
$566
SQ/FT
2028 Trento Loop
@ Journey St - 6 - Milpitas, Milpitas
- 3 Bed
- 3 Bath
- 2 Park
- 1,767 sqft
- MILPITAS
-

-
Sat Jul 5, 2:00 pm - 4:00 pm
-
Sun Jul 6, 2:00 pm - 4:00 pm
Discover comfort and convenience at 2028 Trento Loop, a thoughtfully upgraded 3-bedroom, 3-bath townhome in one of Milpitas most accessible neighborhoods. From the soaring ceilings and oversized windows to the luxury hardwood floors and multi-zone HVAC, every detail is designed for modern living. The open kitchen seamlessly connects to the dining and living areas and features quartz countertops, sleek cabinetry, mosaic backsplash, GE® stainless appliances, and a Samsung® French door fridge. The spacious primary suite offers a walk-in closet and dual-sink vanity. A second-floor guest bedroom with full bath is perfect for visitors or a home office. Enjoy a private laundry room with a Samsung® washer/dryer, an EV-ready 2-car garage, and smart storage throughout. Walk to local parks and playgrounds, and just minutes to top schools, BART, Great Mall, H Mart, Costco, and Trader Joes. Easy access to 680/880/237/101 & Montague Expy. Low HOA! It's a must see!
- Days on Market
- 0 days
- Current Status
- Active
- Original Price
- $999,980
- List Price
- $999,980
- On Market Date
- Jul 4, 2025
- Property Type
- Townhouse
- Area
- 6 - Milpitas
- Zip Code
- 95035
- MLS ID
- ML82013404
- APN
- 086-88-054
- Year Built
- 2015
- Stories in Building
- 3
- Possession
- Unavailable
- Data Source
- MLSL
- Origin MLS System
- MLSListings, Inc.
Stratford School
Private PK-8
Students: 425 Distance: 0.5mi
Pearl Zanker Elementary School
Public K-6 Elementary
Students: 635 Distance: 0.7mi
Northwood Elementary School
Public K-5 Elementary
Students: 574 Distance: 0.7mi
Brooktree Elementary School
Public K-5 Elementary
Students: 461 Distance: 0.8mi
Lamb-O Academy
Private 4-7 Coed
Students: 7 Distance: 0.9mi
Premier International Language Academy
Private PK-4 Coed
Students: 48 Distance: 1.1mi
- Bed
- 3
- Bath
- 3
- Double Sinks, Primary - Stall Shower(s), Tub, Updated Bath
- Parking
- 2
- Attached Garage, Common Parking Area, Guest / Visitor Parking, Parking Restrictions
- SQ FT
- 1,767
- SQ FT Source
- Unavailable
- Lot SQ FT
- 528.0
- Lot Acres
- 0.012121 Acres
- Kitchen
- Cooktop - Gas, Countertop - Quartz, Dishwasher, Garbage Disposal, Oven - Gas, Pantry, Refrigerator
- Cooling
- Central AC, Multi-Zone
- Dining Room
- Breakfast Bar, Dining Area in Living Room, No Informal Dining Room
- Disclosures
- NHDS Report
- Family Room
- No Family Room
- Flooring
- Hardwood, Tile
- Foundation
- Concrete Slab
- Heating
- Central Forced Air, Heating - 2+ Zones
- Laundry
- Inside, Washer / Dryer
- * Fee
- $398
- Name
- Traverse
- *Fee includes
- Common Area Electricity, Common Area Gas, Garbage, Insurance - Common Area, Management Fee, and Roof
MLS and other Information regarding properties for sale as shown in Theo have been obtained from various sources such as sellers, public records, agents and other third parties. This information may relate to the condition of the property, permitted or unpermitted uses, zoning, square footage, lot size/acreage or other matters affecting value or desirability. Unless otherwise indicated in writing, neither brokers, agents nor Theo have verified, or will verify, such information. If any such information is important to buyer in determining whether to buy, the price to pay or intended use of the property, buyer is urged to conduct their own investigation with qualified professionals, satisfy themselves with respect to that information, and to rely solely on the results of that investigation.
School data provided by GreatSchools. School service boundaries are intended to be used as reference only. To verify enrollment eligibility for a property, contact the school directly.
