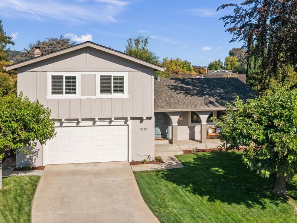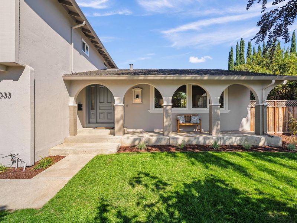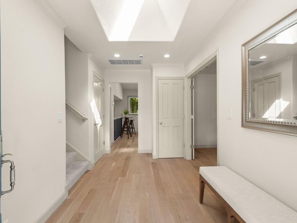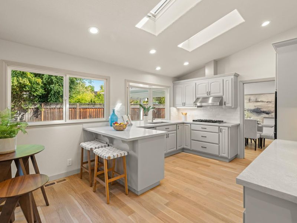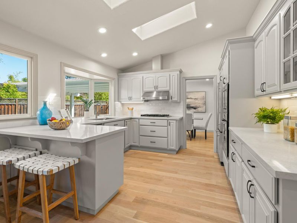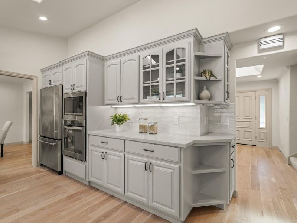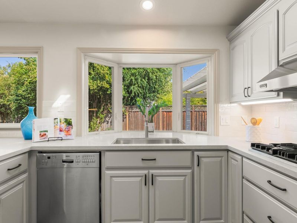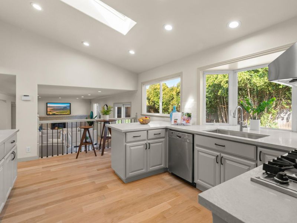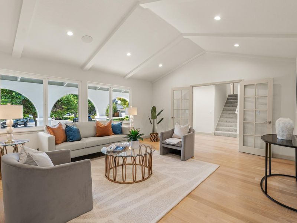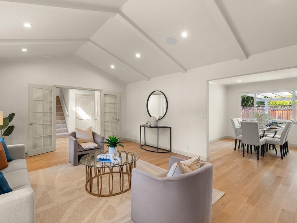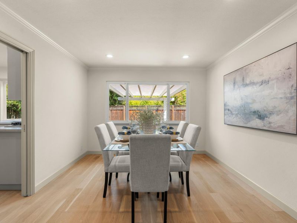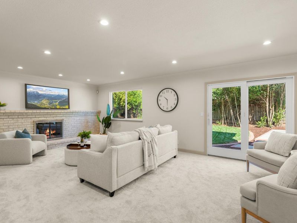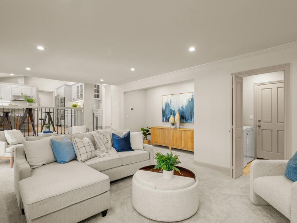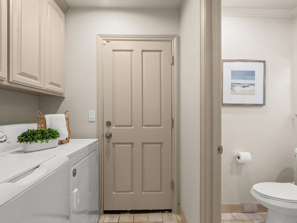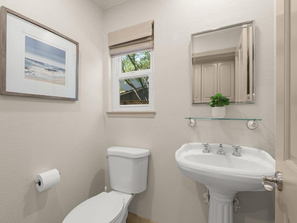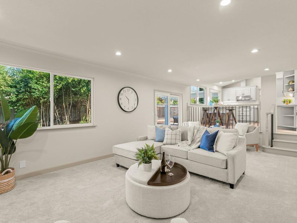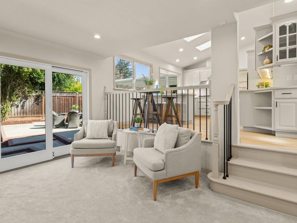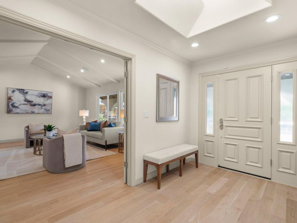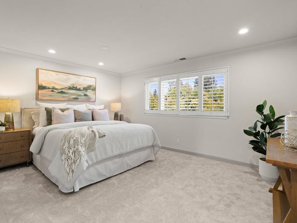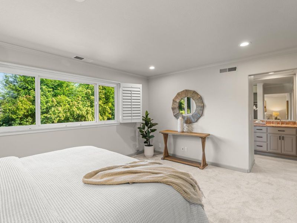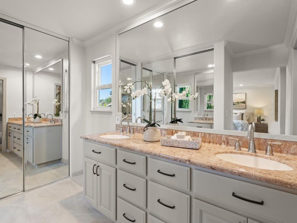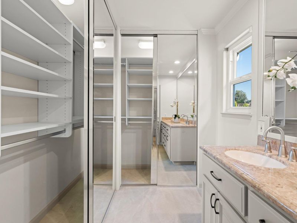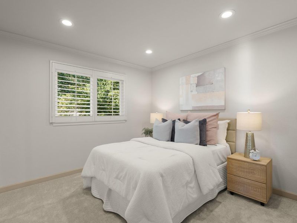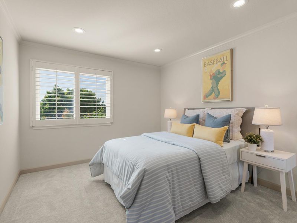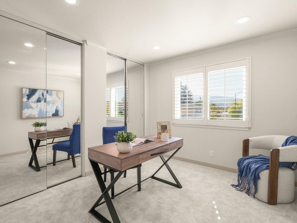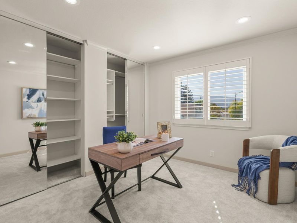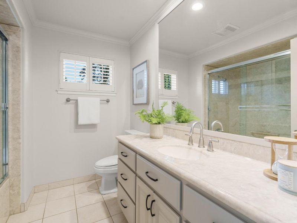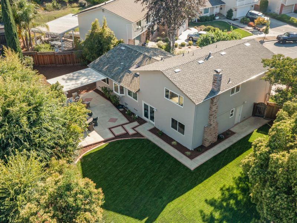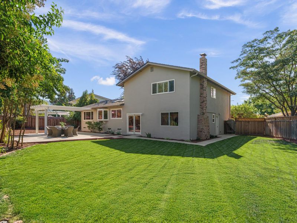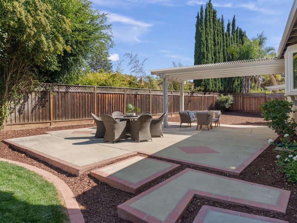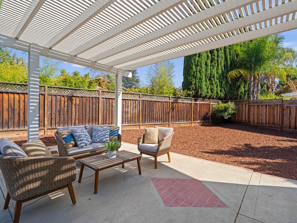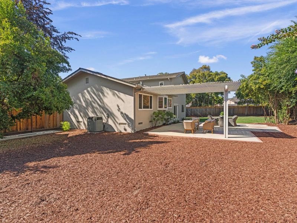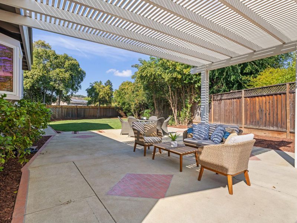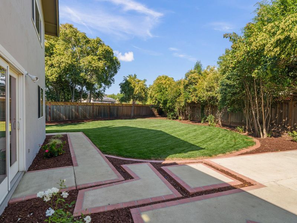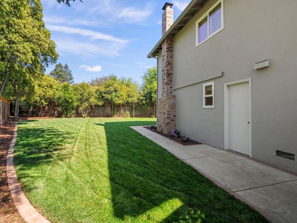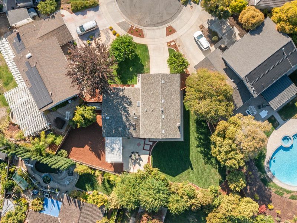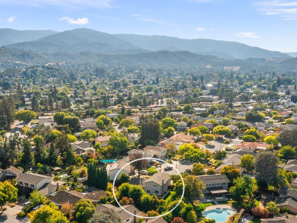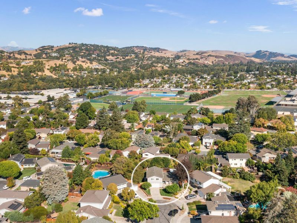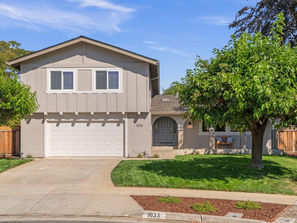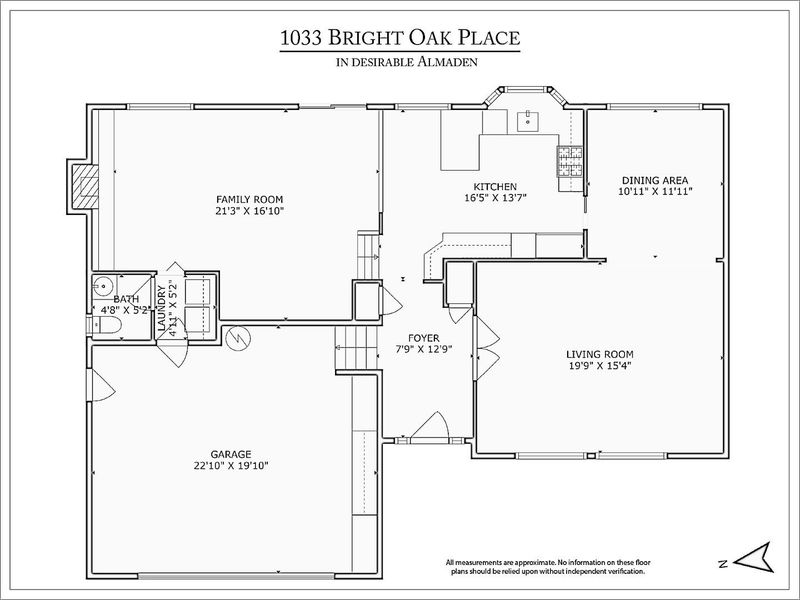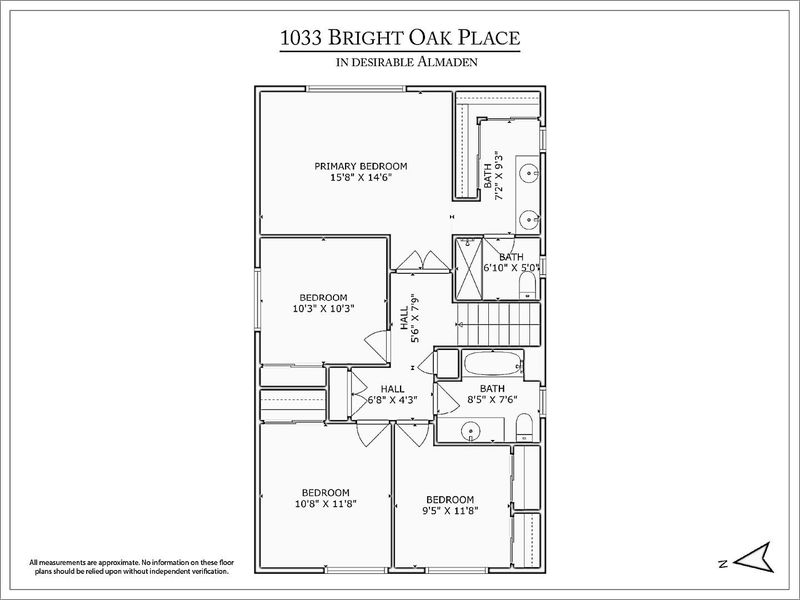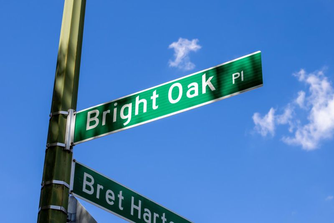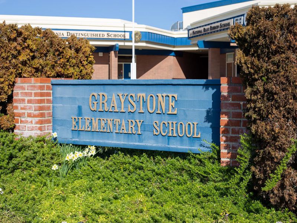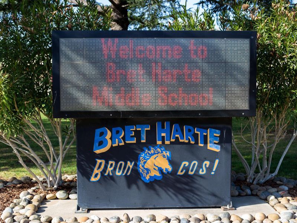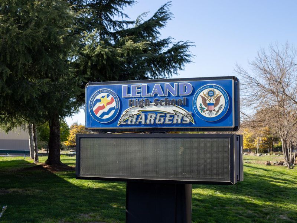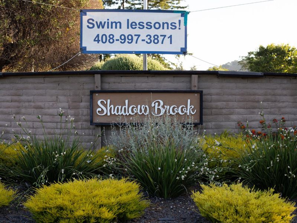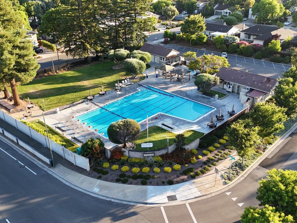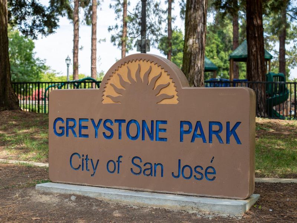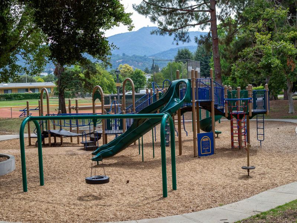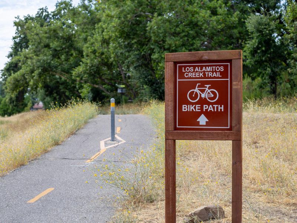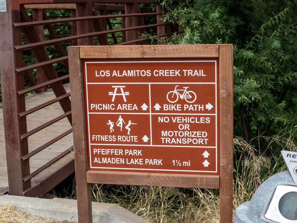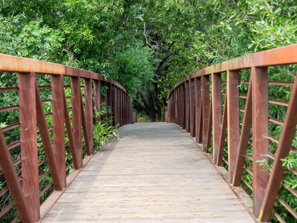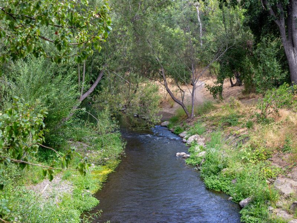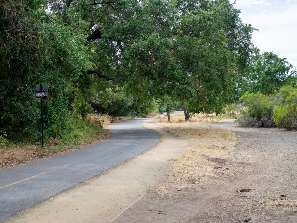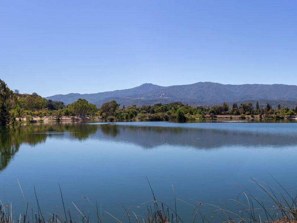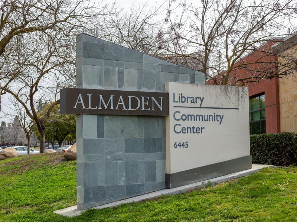
$2,300,000
2,240
SQ FT
$1,027
SQ/FT
1033 Bright Oak Place
@ Bret Harte Drive - 13 - Almaden Valley, San Jose
- 4 Bed
- 3 (2/1) Bath
- 2 Park
- 2,240 sqft
- SAN JOSE
-

-
Sat Sep 13, 1:00 pm - 4:00 pm
-
Sun Sep 14, 1:00 pm - 4:00 pm
Location, Location! Beautifully updated home on a rare 12,000+/- SqFt Lot at the end of a cul-de-sac in Almaden's highly sought after Shadowbrook neighborhood. Fresh updates throughout including a beautiful chef's dream kitchen with quartz counters, tile backsplash, and premium stainless steel appliances with names like JennAir, Bosch, Viking & Frigidaire. New hardwood floors, carpet & interior paint. LED recessed lighting, skylights, double-pane windows & central A/C create a bright, inviting atmosphere. Expansive backyard offers a large lawn and patio -- perfect for entertaining. Additional upgrades include Presidential triple-layer roof & new exterior paint. Wonderful neighborhood Cabana Club with swim team & summer activities. Short distance to highly acclaimed Almaden schools including Graystone Elementary, Bret Harte Middle & Leland High. Don't miss this is a rare opportunity to own a beautiful turnkey home with a perfect location. You'll love it!
- Days on Market
- 1 day
- Current Status
- Active
- Original Price
- $2,300,000
- List Price
- $2,300,000
- On Market Date
- Sep 11, 2025
- Property Type
- Single Family Home
- Area
- 13 - Almaden Valley
- Zip Code
- 95120
- MLS ID
- ML82021151
- APN
- 701-10-023
- Year Built
- 1969
- Stories in Building
- 2
- Possession
- COE
- Data Source
- MLSL
- Origin MLS System
- MLSListings, Inc.
Almaden Country Day School
Private PK-8 Elementary, Nonprofit
Students: 360 Distance: 0.3mi
Leland High School
Public 9-12 Secondary
Students: 1917 Distance: 0.4mi
Williams Elementary School
Public K-5 Elementary
Students: 682 Distance: 0.5mi
Cornerstone Kindergarten
Private K
Students: NA Distance: 0.6mi
Graystone Elementary School
Public K-5 Elementary
Students: 571 Distance: 0.7mi
Bret Harte Middle School
Public 6-8 Middle
Students: 1189 Distance: 0.7mi
- Bed
- 4
- Bath
- 3 (2/1)
- Double Sinks, Half on Ground Floor, Primary - Stall Shower(s), Shower and Tub, Stall Shower, Tile, Updated Bath
- Parking
- 2
- Attached Garage, Gate / Door Opener
- SQ FT
- 2,240
- SQ FT Source
- Unavailable
- Lot SQ FT
- 12,000.0
- Lot Acres
- 0.275482 Acres
- Kitchen
- Cooktop - Gas, Countertop - Quartz, Dishwasher, Exhaust Fan, Garbage Disposal, Microwave, Oven - Built-In, Refrigerator, Skylight
- Cooling
- Central AC
- Dining Room
- Breakfast Nook, Dining Area
- Disclosures
- Flood Zone - See Report, NHDS Report
- Family Room
- Separate Family Room
- Flooring
- Carpet, Hardwood, Tile
- Foundation
- Concrete Perimeter, Concrete Perimeter and Slab
- Fire Place
- Family Room, Wood Burning
- Heating
- Central Forced Air, Central Forced Air - Gas, Gas
- Laundry
- Inside
- Possession
- COE
- Architectural Style
- Traditional
- * Fee
- $60
- Name
- Shadowbrook
- *Fee includes
- Pool, Spa, or Tennis
MLS and other Information regarding properties for sale as shown in Theo have been obtained from various sources such as sellers, public records, agents and other third parties. This information may relate to the condition of the property, permitted or unpermitted uses, zoning, square footage, lot size/acreage or other matters affecting value or desirability. Unless otherwise indicated in writing, neither brokers, agents nor Theo have verified, or will verify, such information. If any such information is important to buyer in determining whether to buy, the price to pay or intended use of the property, buyer is urged to conduct their own investigation with qualified professionals, satisfy themselves with respect to that information, and to rely solely on the results of that investigation.
School data provided by GreatSchools. School service boundaries are intended to be used as reference only. To verify enrollment eligibility for a property, contact the school directly.
