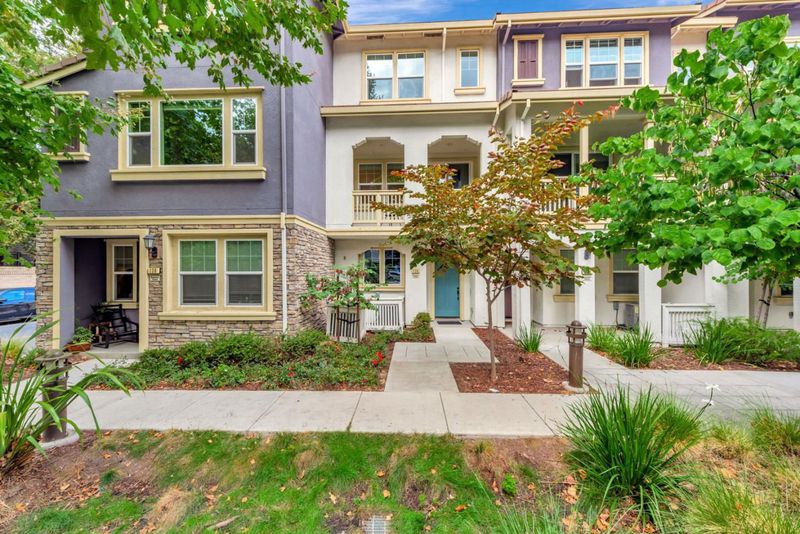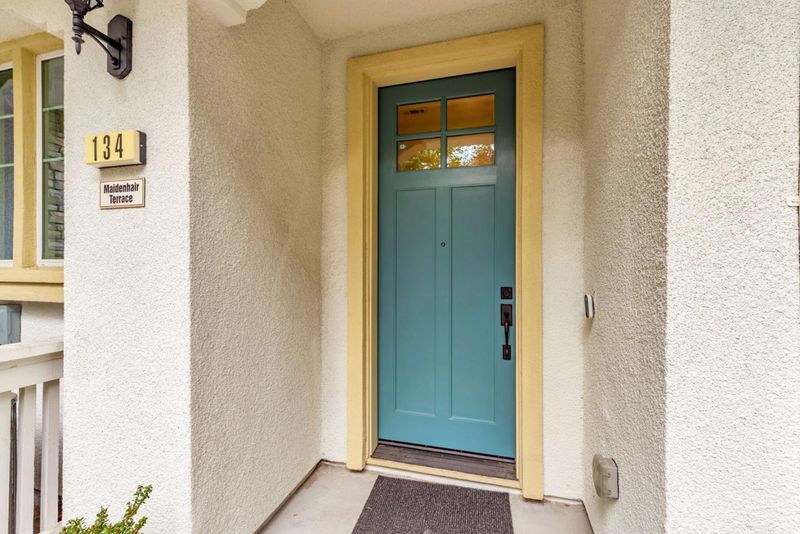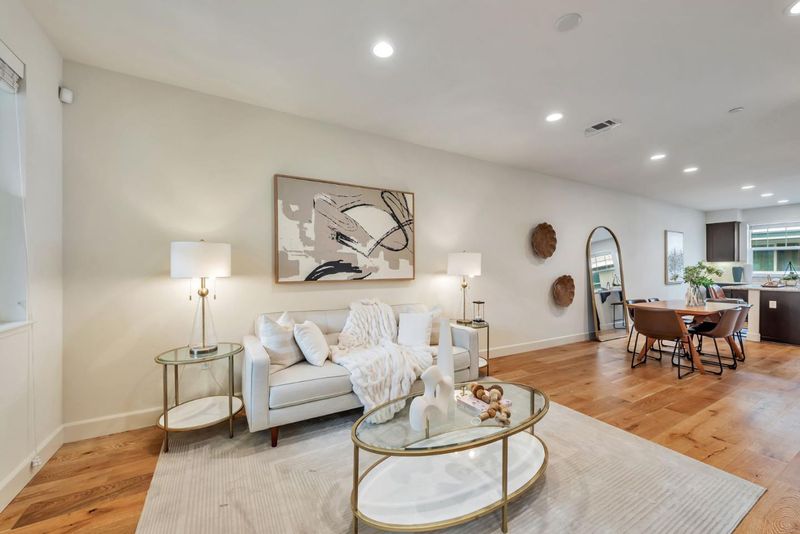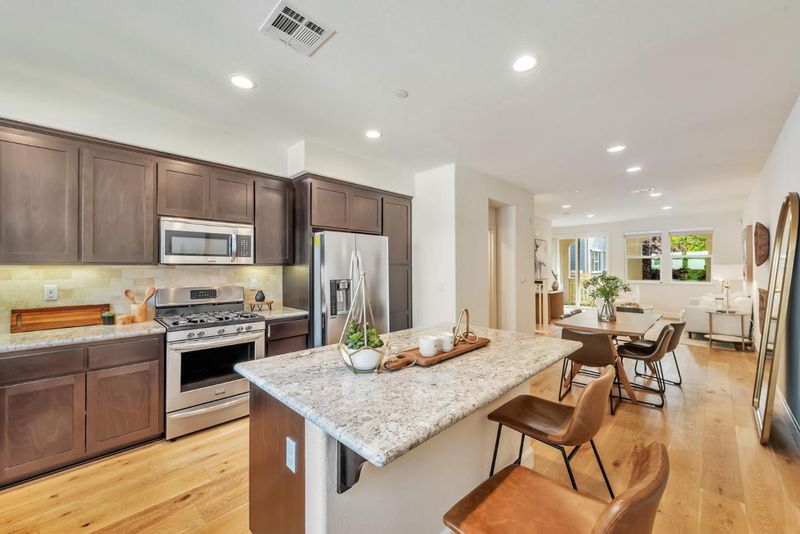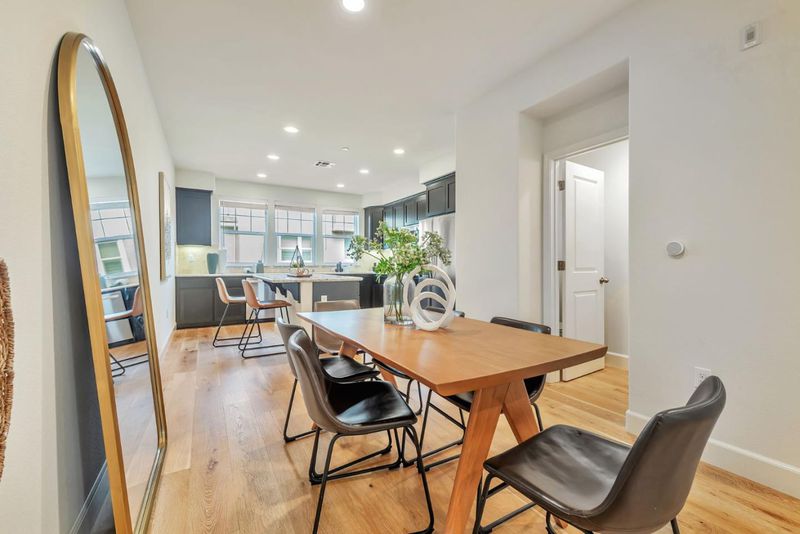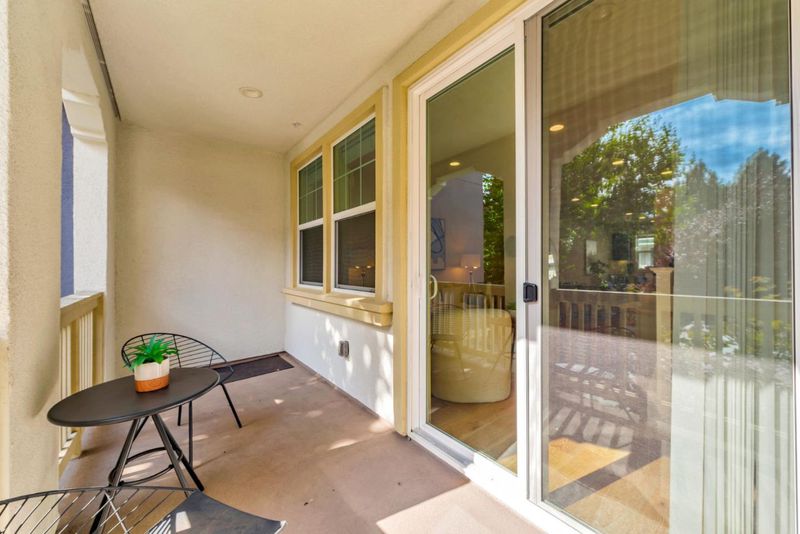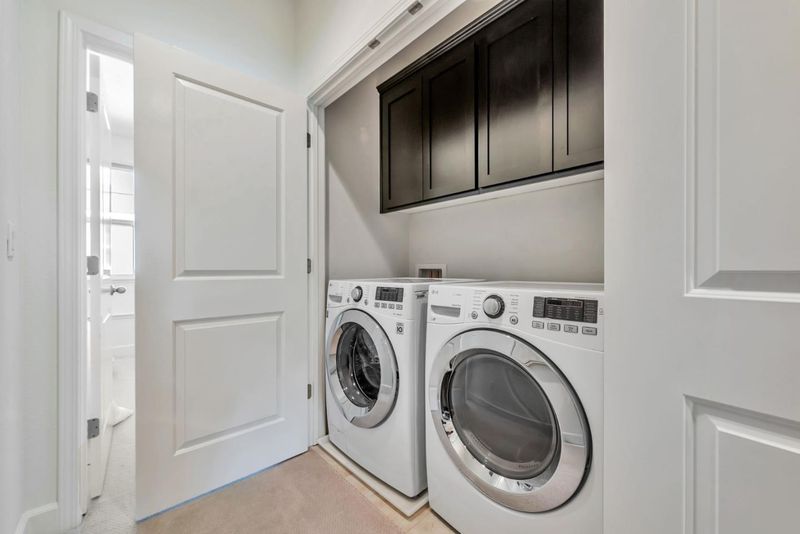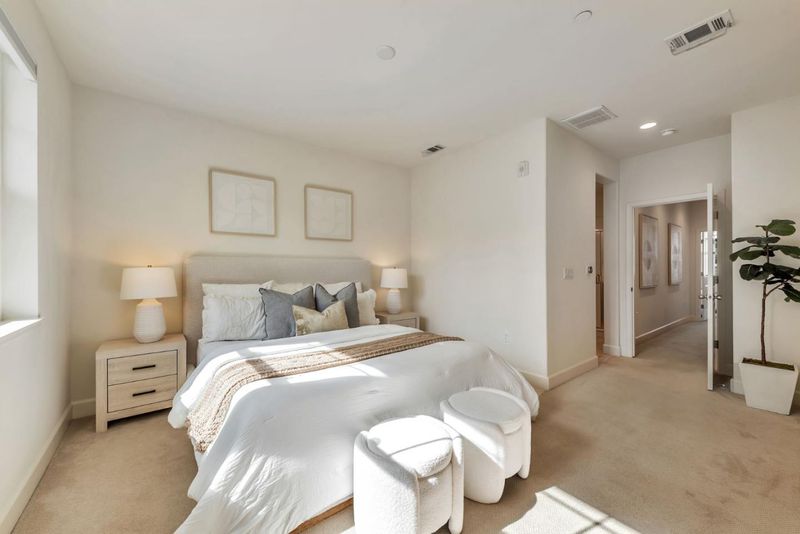
$1,248,888
1,313
SQ FT
$951
SQ/FT
134 Maidenhair Terrace
@ Maidenhair Ter and Bramble Ter - 19 - Sunnyvale, Sunnyvale
- 2 Bed
- 3 (2/1) Bath
- 2 Park
- 1,313 sqft
- SUNNYVALE
-

-
Fri Sep 12, 4:00 pm - 7:00 pm
Welcome to tour the charming home! Cakes and drinks will be provided.
-
Sat Sep 13, 2:00 pm - 4:00 pm
Welcome to tour the charming home! Cakes and drinks will be provided.
-
Sun Sep 14, 2:00 pm - 4:00 pm
Welcome to tour the charming home! Cakes and drinks will be provided.
Welcome to this charming and thoughtfully designed townhome nestled in one of Sunnyvales most sought-after neighborhoods! Built in 2017 by the reputable builder, D.R. Horton, this open-layout home features high ceilings, recessed lighting and dual pane windows. The open concept living and dining area is ideal for everyday living and entertaining. Upstairs, you will find 2 en-suite bedrooms offering privacy and comfort, complemented by a spacious walk-in closet. The laundry room in hallway enhance convenience and everyday ease. Enjoy this convenient location, minutes to downtown Sunnyvale, Caltrain stations, tech companies and their shuttle stops, shopping, groceries, dining and parks. Easy access to Central Expwy, Lawrence Expwy, Hwy 101 & 237/85.
- Days on Market
- 0 days
- Current Status
- Active
- Original Price
- $1,248,888
- List Price
- $1,248,888
- On Market Date
- Sep 10, 2025
- Property Type
- Townhouse
- Area
- 19 - Sunnyvale
- Zip Code
- 94086
- MLS ID
- ML82020976
- APN
- 209-46-036
- Year Built
- 2017
- Stories in Building
- 3
- Possession
- Unavailable
- Data Source
- MLSL
- Origin MLS System
- MLSListings, Inc.
Ellis Elementary School
Public K-5 Elementary
Students: 787 Distance: 0.5mi
Braly Elementary School
Public K-5 Elementary
Students: 391 Distance: 0.6mi
Helios School
Private K-8 Coed
Students: 155 Distance: 0.7mi
Ponderosa Elementary School
Public K-5 Elementary
Students: 590 Distance: 0.8mi
The King's Academy
Private K-12 Combined Elementary And Secondary, Nonprofit
Students: 952 Distance: 1.0mi
Bishop Elementary School
Public K-5 Elementary, Coed
Students: 475 Distance: 1.1mi
- Bed
- 2
- Bath
- 3 (2/1)
- Parking
- 2
- Attached Garage
- SQ FT
- 1,313
- SQ FT Source
- Unavailable
- Kitchen
- Cooktop - Gas, Countertop - Quartz, Dishwasher, Garbage Disposal, Microwave, Oven Range, Refrigerator
- Cooling
- Central AC
- Dining Room
- Dining Area
- Disclosures
- Natural Hazard Disclosure
- Family Room
- No Family Room
- Flooring
- Carpet, Hardwood
- Foundation
- Concrete Slab
- Heating
- Central Forced Air
- Laundry
- Inside, Upper Floor, Washer / Dryer
- * Fee
- $373
- Name
- Sandalwood Owners Association
- *Fee includes
- Common Area Electricity, Common Area Gas, Garbage, and Maintenance - Common Area
MLS and other Information regarding properties for sale as shown in Theo have been obtained from various sources such as sellers, public records, agents and other third parties. This information may relate to the condition of the property, permitted or unpermitted uses, zoning, square footage, lot size/acreage or other matters affecting value or desirability. Unless otherwise indicated in writing, neither brokers, agents nor Theo have verified, or will verify, such information. If any such information is important to buyer in determining whether to buy, the price to pay or intended use of the property, buyer is urged to conduct their own investigation with qualified professionals, satisfy themselves with respect to that information, and to rely solely on the results of that investigation.
School data provided by GreatSchools. School service boundaries are intended to be used as reference only. To verify enrollment eligibility for a property, contact the school directly.
