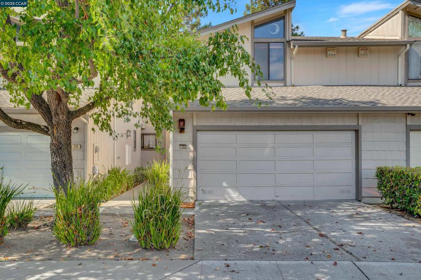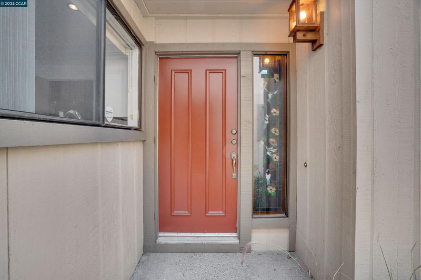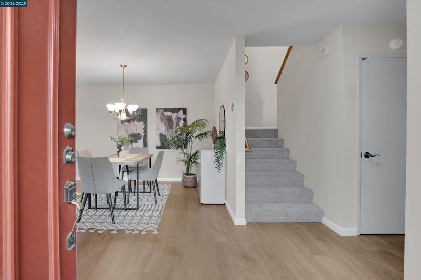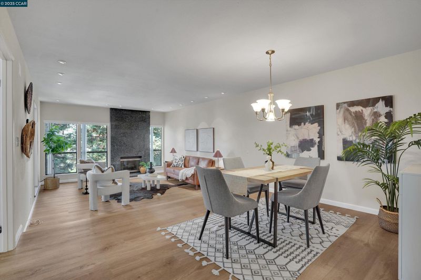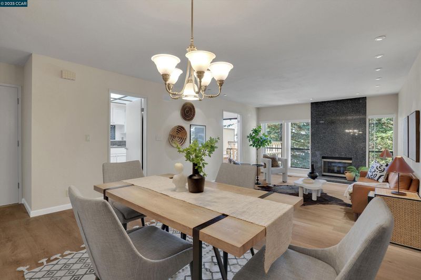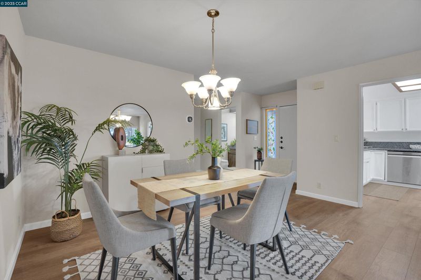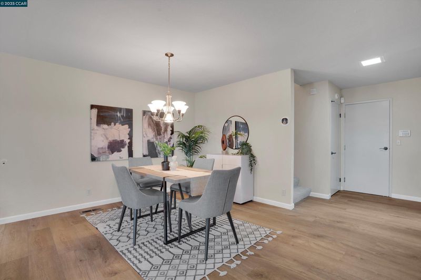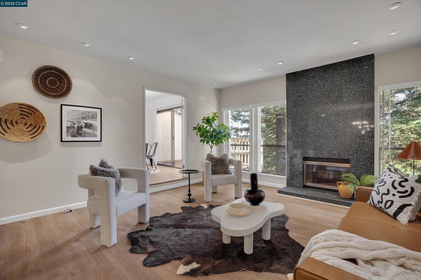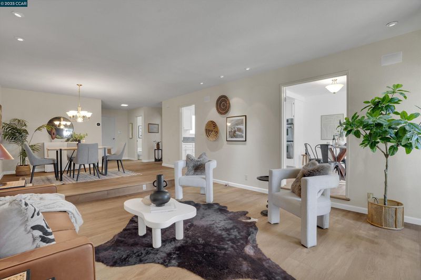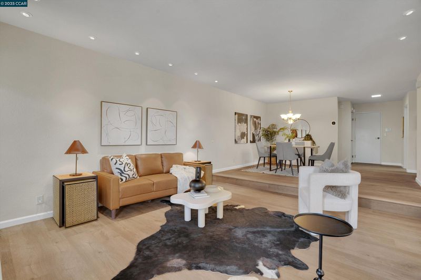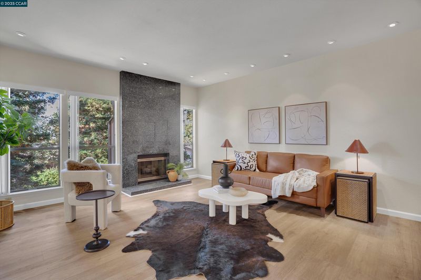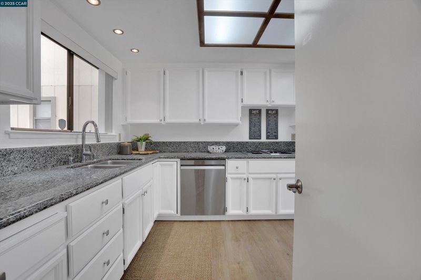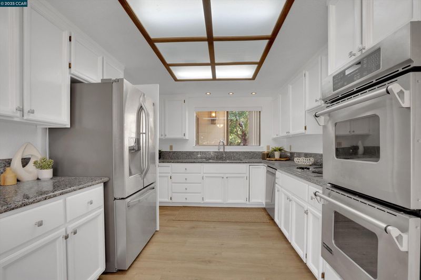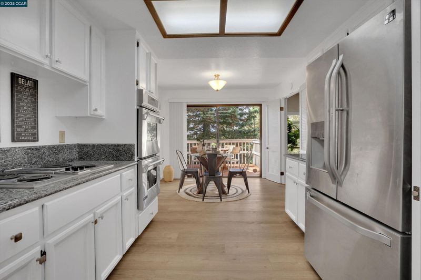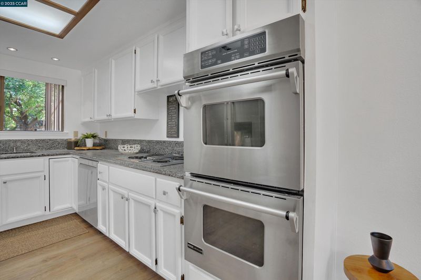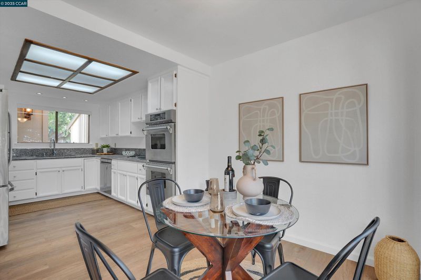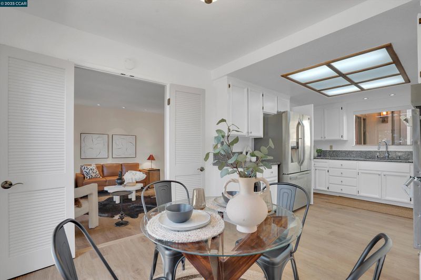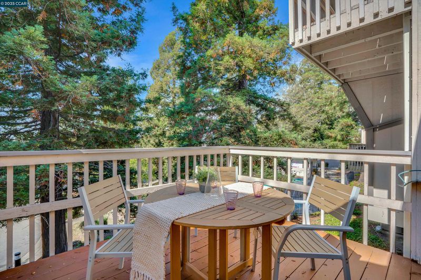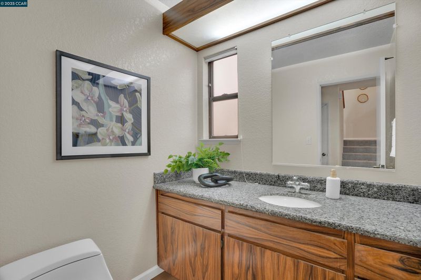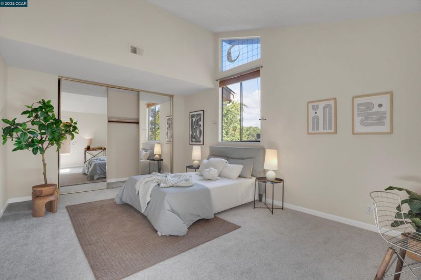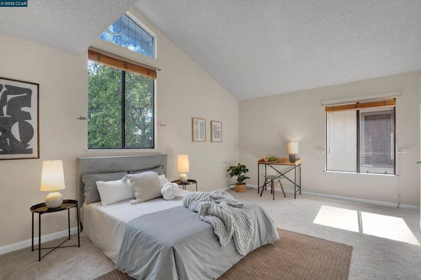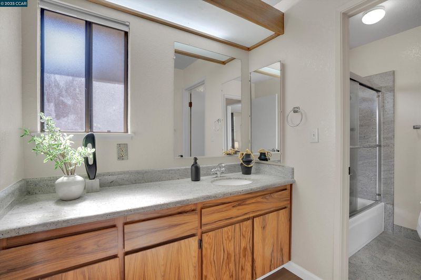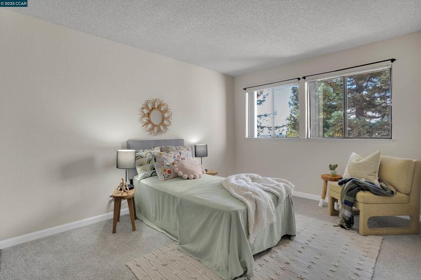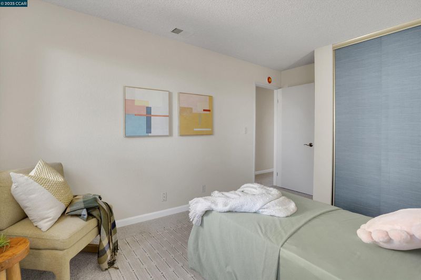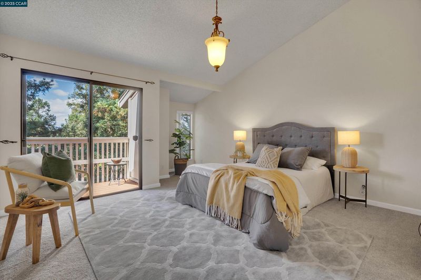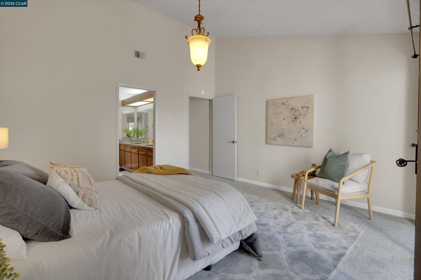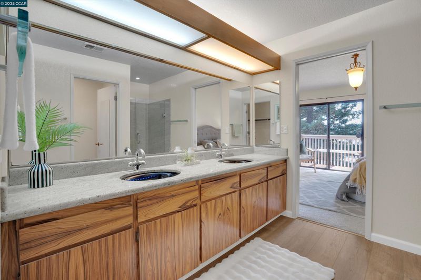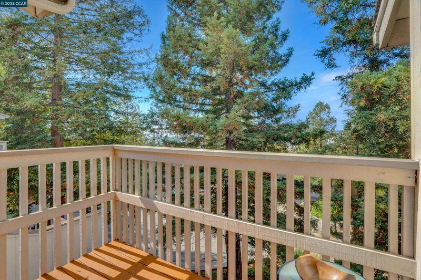
$749,000
1,921
SQ FT
$390
SQ/FT
1120 Holmes Way
@ walpert - Hayward, Alameda
- 3 Bed
- 2.5 (2/1) Bath
- 2 Park
- 1,921 sqft
- Alameda
-

-
Sat Sep 13, 1:00 pm - 4:00 pm
Newly updated townhome!
-
Sun Sep 14, 1:00 pm - 4:00 pm
Newly updated townhome!
Welcome to this beautifully updated 3 bedroom, 2.5 bathroom townhome offering approximately 1,921 square feet of living space. The home features brand new LVP flooring, new carpet throughout, and fresh interior paint, creating a light and modern feel. The main level includes a charming breakfast nook and a formal dining area, with access to a private deck just off the kitchen, perfect for entertaining or enjoying your morning coffee. Upstairs, the spacious master retreat includes its own private deck, providing a quiet place to unwind. Community amenities include a pool, and the home’s convenient location offers easy access to the freeway and public transportation.
- Current Status
- New
- Original Price
- $749,000
- List Price
- $749,000
- On Market Date
- Sep 11, 2025
- Property Type
- Townhouse
- D/N/S
- Hayward
- Zip Code
- 94541
- MLS ID
- 41111263
- APN
- Year Built
- 1981
- Stories in Building
- 2
- Possession
- Close Of Escrow
- Data Source
- MAXEBRDI
- Origin MLS System
- CONTRA COSTA
Bret Harte Middle School
Public 7-8 Middle
Students: 605 Distance: 0.2mi
All Saints Catholic School
Private PK-8 Religious, Nonprofit
Students: 229 Distance: 0.2mi
Hayward High School
Public 9-12 Secondary
Students: 1637 Distance: 0.4mi
Victory Academy
Private 7, 9-11 Secondary, Coed
Students: NA Distance: 0.4mi
Golden Oak Montessori of Hayward School
Charter 1-8
Students: 249 Distance: 0.5mi
Silver Oak High School - Public Montessori Charter
Charter 9-12 Coed
Students: 218 Distance: 0.5mi
- Bed
- 3
- Bath
- 2.5 (2/1)
- Parking
- 2
- Attached
- SQ FT
- 1,921
- SQ FT Source
- Public Records
- Pool Info
- In Ground, Community
- Kitchen
- Dishwasher, Electric Range, Refrigerator, Breakfast Nook, Stone Counters, Electric Range/Cooktop, Disposal
- Cooling
- Central Air
- Disclosures
- Other - Call/See Agent
- Entry Level
- 1
- Exterior Details
- Unit Faces Common Area, Other
- Flooring
- Vinyl, Carpet
- Foundation
- Fire Place
- Gas Starter, Living Room
- Heating
- Forced Air
- Laundry
- In Garage
- Upper Level
- 3 Bedrooms, 2 Baths, Primary Bedrm Suite - 1
- Main Level
- 0.5 Bath, No Steps to Entry, Main Entry
- Views
- Trees/Woods
- Possession
- Close Of Escrow
- Architectural Style
- Contemporary
- Non-Master Bathroom Includes
- Shower Over Tub, Solid Surface
- Construction Status
- Existing
- Additional Miscellaneous Features
- Unit Faces Common Area, Other
- Location
- Level
- Roof
- Composition Shingles
- Water and Sewer
- Public
- Fee
- $700
MLS and other Information regarding properties for sale as shown in Theo have been obtained from various sources such as sellers, public records, agents and other third parties. This information may relate to the condition of the property, permitted or unpermitted uses, zoning, square footage, lot size/acreage or other matters affecting value or desirability. Unless otherwise indicated in writing, neither brokers, agents nor Theo have verified, or will verify, such information. If any such information is important to buyer in determining whether to buy, the price to pay or intended use of the property, buyer is urged to conduct their own investigation with qualified professionals, satisfy themselves with respect to that information, and to rely solely on the results of that investigation.
School data provided by GreatSchools. School service boundaries are intended to be used as reference only. To verify enrollment eligibility for a property, contact the school directly.
