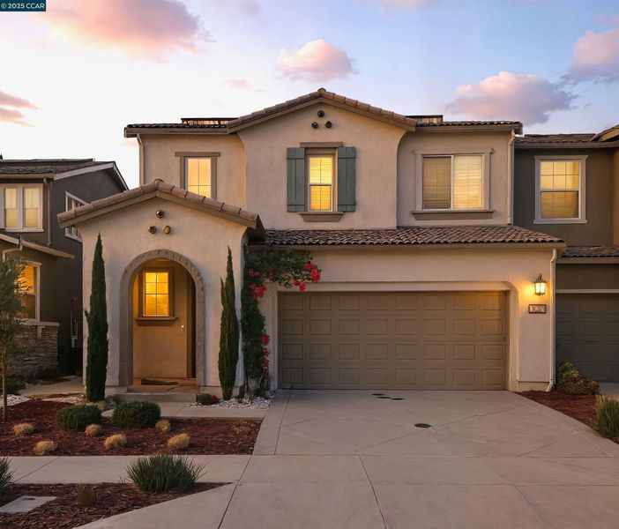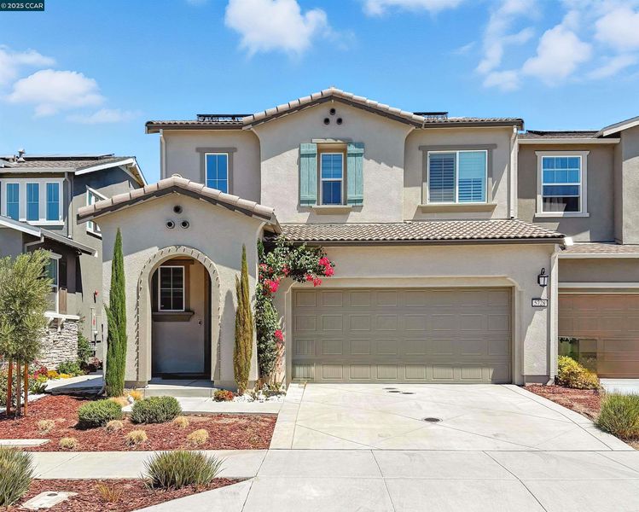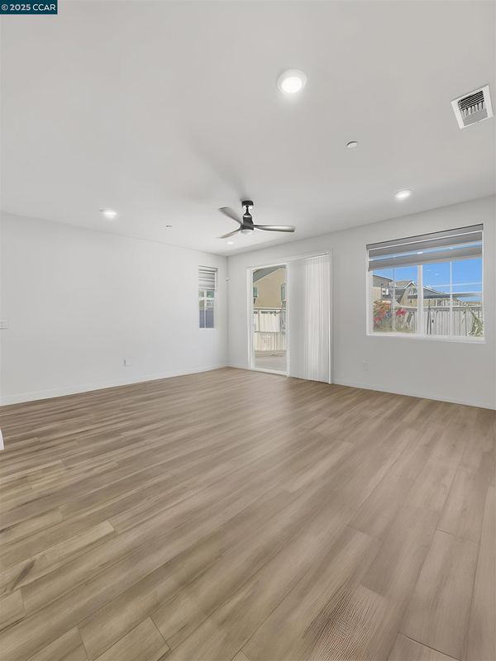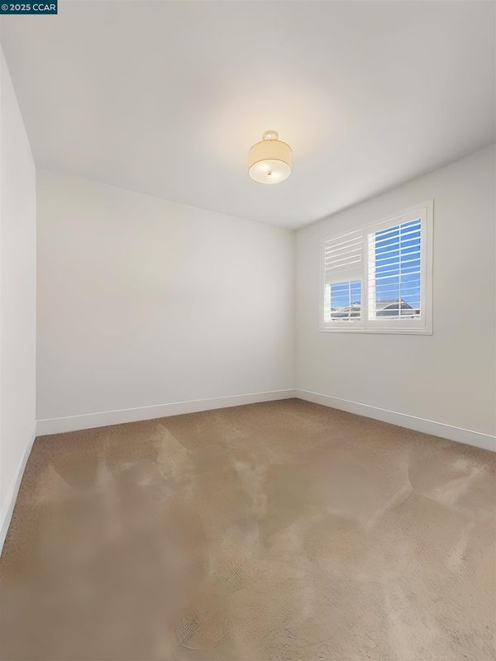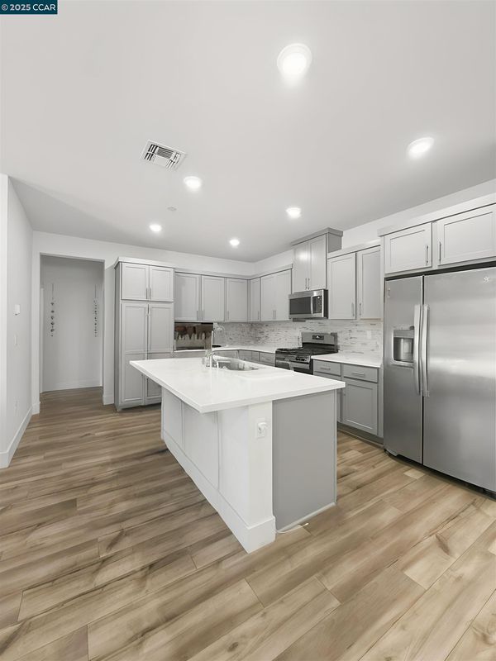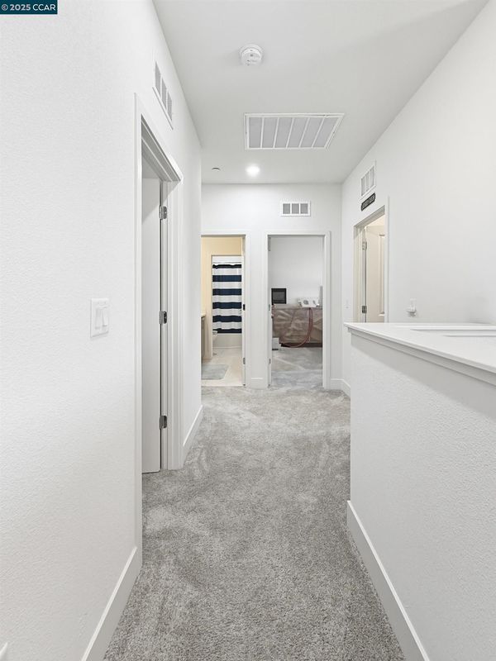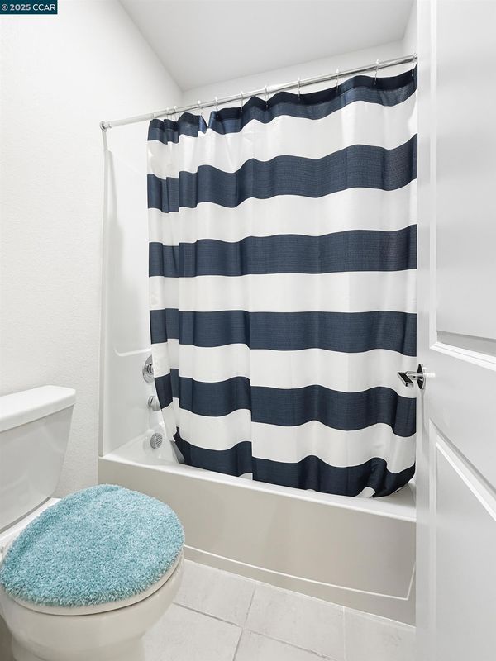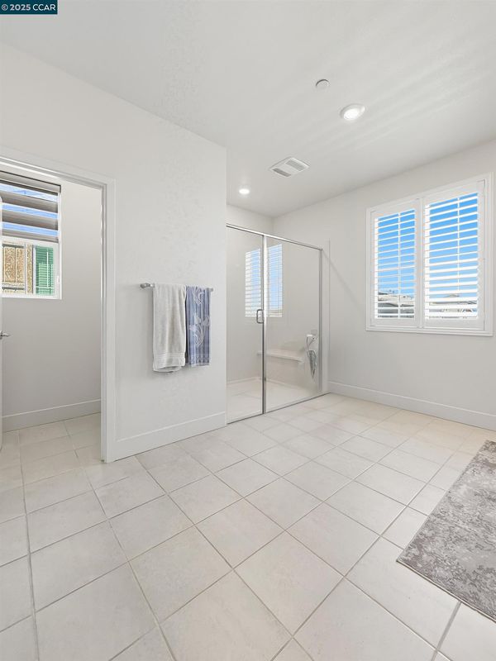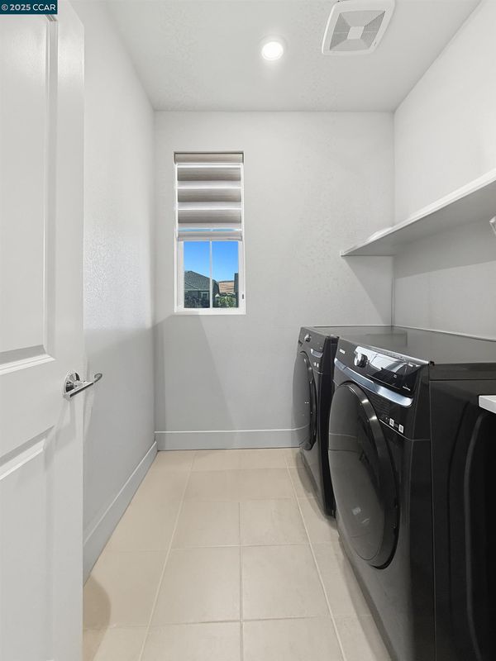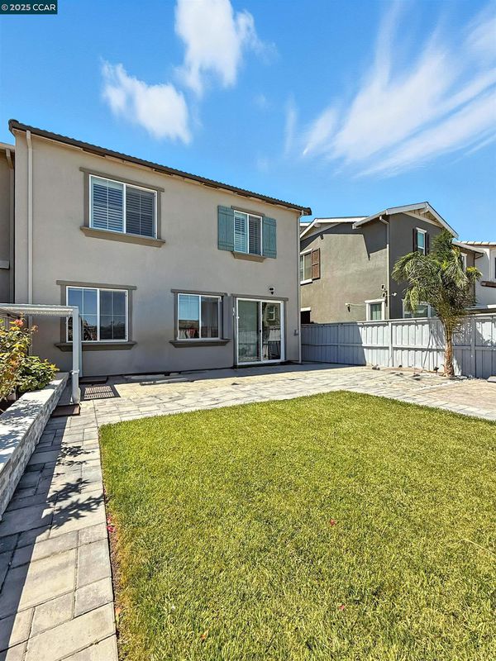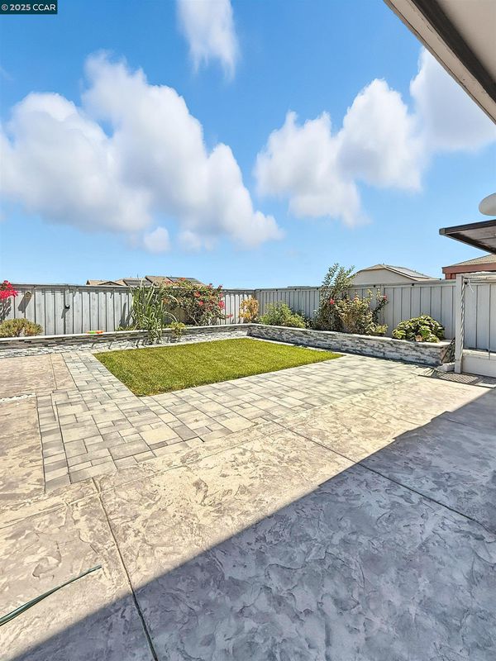
$800,000
2,094
SQ FT
$382
SQ/FT
5728 Tournament Ct
@ Tournament Ct - Tracy Park, Tracy
- 4 Bed
- 3 Bath
- 2 Park
- 2,094 sqft
- Tracy
-

Built in 2022 and nestled in the desirable Tracy Hills master-planned community, 5728 Tournament Court offers the rare opportunity to own a nearly new home with modern design and contemporary comforts. This spacious 4-bedroom, 3-bath residence spans approximately 2,100 sq ft and showcases an open-concept floor plan with bright living and dining areas, a stylish kitchen featuring quartz countertops, a center island, and sleek finishes, plus a private primary suite with a walk-in closet and dual vanities. Additional highlights include generously sized bedrooms, three full bathrooms with modern fixtures, and a large backyard perfect for barbecues, gatherings, and outdoor enjoyment. Tracy Hills residents enjoy access to exceptional community amenities including a clubhouse, swimming pools, playgrounds, scenic parks, and miles of walking and biking trails. Ideally located near newly built schools, shopping, and dining options, with quick access to I-580 and I-205 for commuting to the Bay Area and Tri-Valley job hubs, this home combines the benefits of nearly new construction with a vibrant, family-friendly lifestyle.
- Current Status
- Active - Coming Soon
- Original Price
- $800,000
- List Price
- $800,000
- On Market Date
- Sep 11, 2025
- Property Type
- Detached
- D/N/S
- Tracy Park
- Zip Code
- 95377
- MLS ID
- 41111214
- APN
- 253620220000
- Year Built
- 2022
- Stories in Building
- 2
- Possession
- Close Of Escrow
- Data Source
- MAXEBRDI
- Origin MLS System
- CONTRA COSTA
Anthony C. Traina Elementary School
Public K-8 Elementary
Students: 764 Distance: 2.0mi
New Horizon Academy
Private 1-12 Religious, Coed
Students: NA Distance: 2.4mi
Monticello Elementary School
Public K-4 Elementary
Students: 460 Distance: 2.5mi
George Kelly Elementary School
Public K-8 Elementary, Yr Round
Students: 1013 Distance: 2.5mi
Wanda Hirsch Elementary School
Public PK-5 Elementary, Yr Round
Students: 510 Distance: 2.6mi
John C. Kimball High School
Public 9-12
Students: 1506 Distance: 3.1mi
- Bed
- 4
- Bath
- 3
- Parking
- 2
- Attached, Off Street
- SQ FT
- 2,094
- SQ FT Source
- Assessor Auto-Fill
- Lot SQ FT
- 3,500.0
- Lot Acres
- 0.08 Acres
- Pool Info
- Above Ground
- Kitchen
- Dishwasher, Microwave, Refrigerator
- Cooling
- Ceiling Fan(s), Central Air
- Disclosures
- Nat Hazard Disclosure
- Entry Level
- Exterior Details
- Landscape Back
- Flooring
- Hardwood, Linoleum, Tile, Carpet
- Foundation
- Fire Place
- None
- Heating
- Forced Air
- Laundry
- Dryer, Washer
- Main Level
- Main Entry
- Possession
- Close Of Escrow
- Architectural Style
- Other
- Construction Status
- Existing
- Additional Miscellaneous Features
- Landscape Back
- Location
- Level
- Roof
- Other
- Water and Sewer
- Public
- Fee
- Unavailable
MLS and other Information regarding properties for sale as shown in Theo have been obtained from various sources such as sellers, public records, agents and other third parties. This information may relate to the condition of the property, permitted or unpermitted uses, zoning, square footage, lot size/acreage or other matters affecting value or desirability. Unless otherwise indicated in writing, neither brokers, agents nor Theo have verified, or will verify, such information. If any such information is important to buyer in determining whether to buy, the price to pay or intended use of the property, buyer is urged to conduct their own investigation with qualified professionals, satisfy themselves with respect to that information, and to rely solely on the results of that investigation.
School data provided by GreatSchools. School service boundaries are intended to be used as reference only. To verify enrollment eligibility for a property, contact the school directly.
