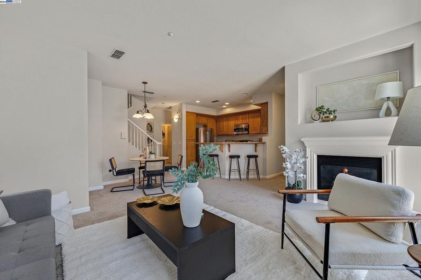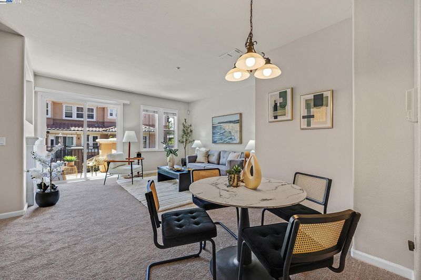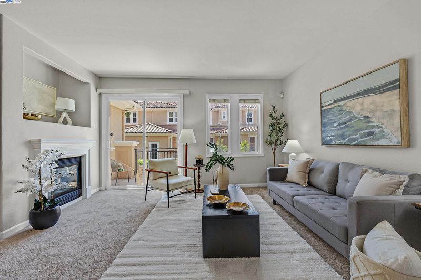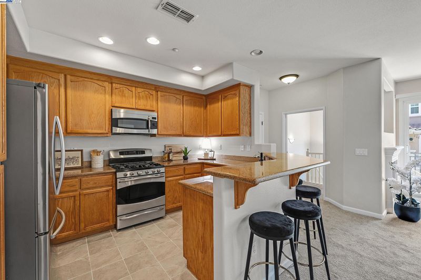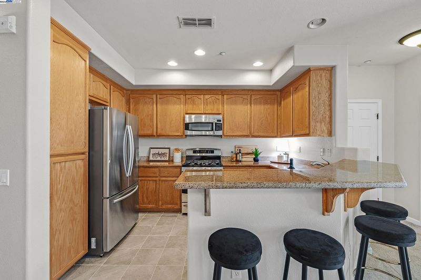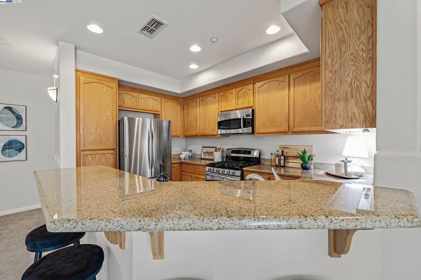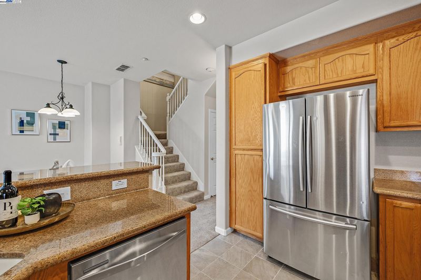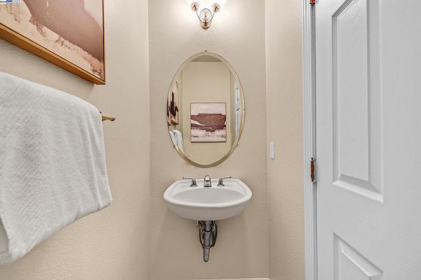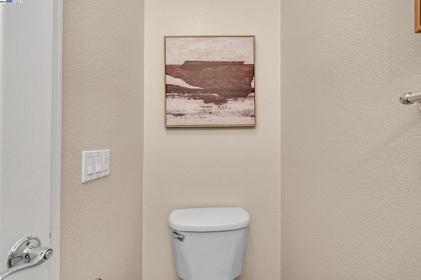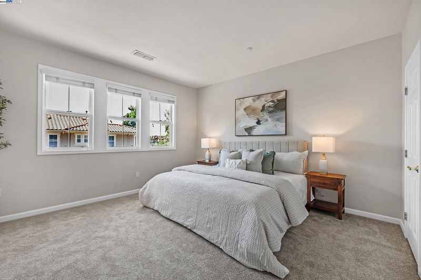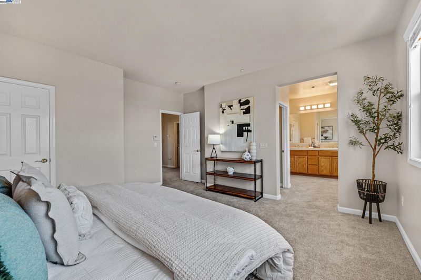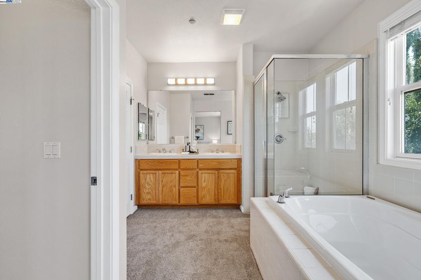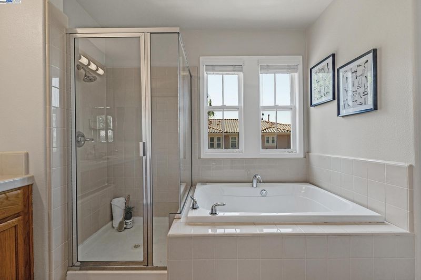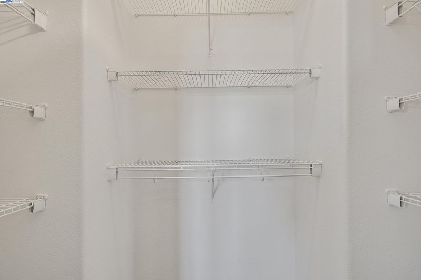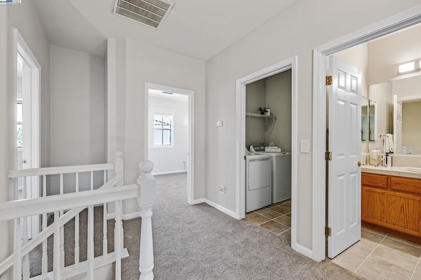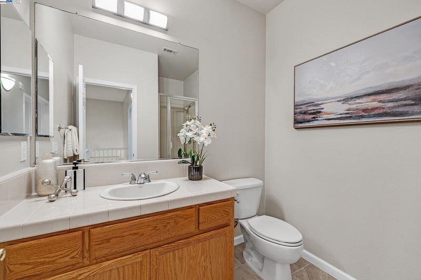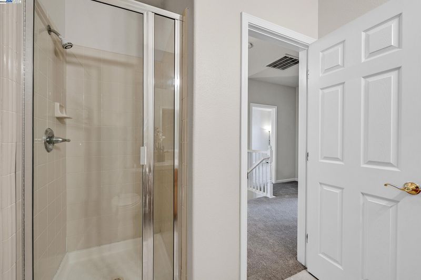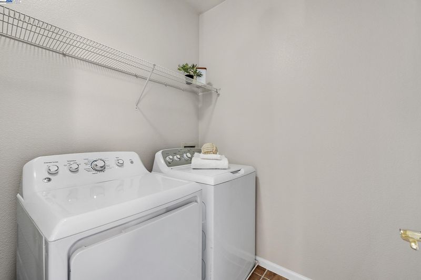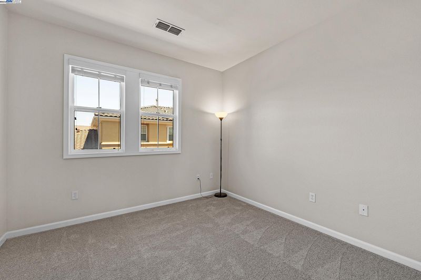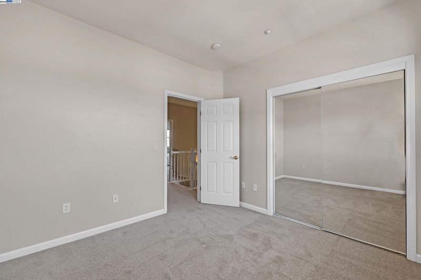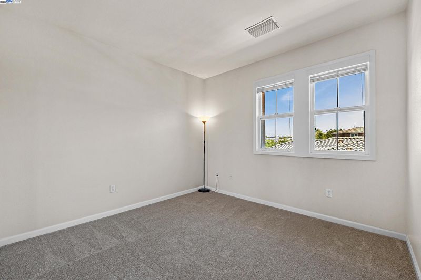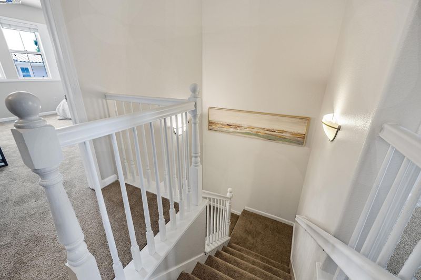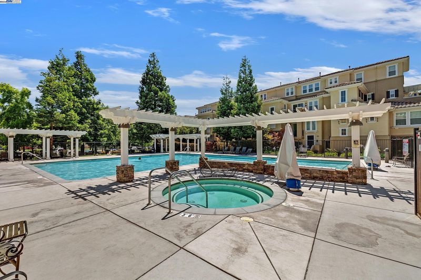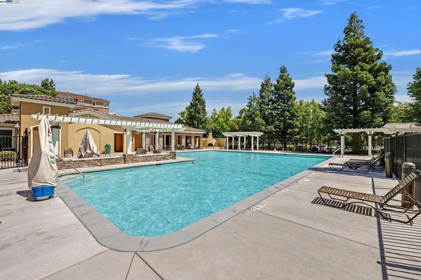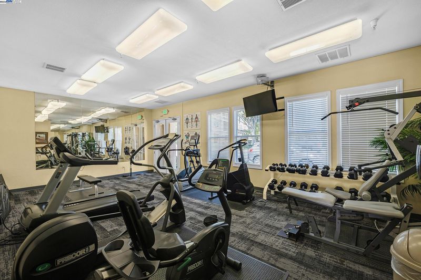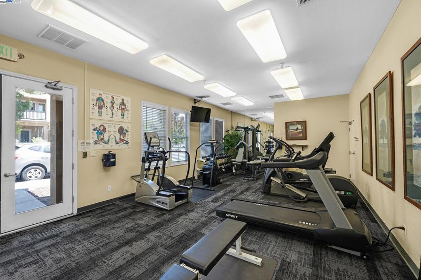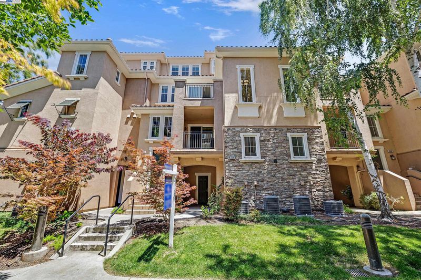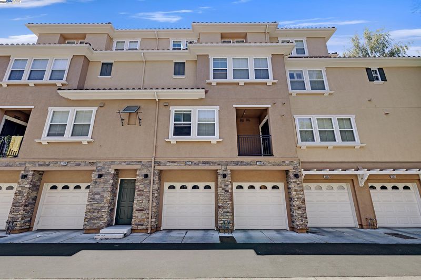
$899,950
1,897
SQ FT
$474
SQ/FT
3391 Monaghan St
@ Finnian - Dublin Ranch, Dublin
- 3 Bed
- 2.5 (2/1) Bath
- 2 Park
- 1,897 sqft
- Dublin
-

-
Sun Sep 14, 2:00 pm - 4:00 pm
Sellers are very motivated!
More Space. More Light. More Lifestyle. Welcome to a rare 3-bedroom, 1,897 sqft condominium in Dublin Ranch—where morning sunlight pours in, every room feels open, and you’re just steps from parks, trails, and resort-style amenities. Step inside to soaring ceilings, BRAND NEW CARPET AND PAINT, and a chef’s kitchen with granite counters, stainless appliances, and an entertainer’s island that flows into a sunlit living space. Cozy up by the fireplace, host dinner on your private balcony, or retreat to the oversized primary suite with spa-like bath and walk-in closet. Upstairs laundry, a tandem 2-car garage, and abundant storage make daily living effortless. Community perks include a sparkling pool, spa, fitness center, clubhouse, and beautifully maintained grounds—all with low HOA dues. Located minutes from top-rated schools, shopping at Fallon Gateway, and easy freeway/BART access for commuters. This isn’t just a home—it’s the upgrade you’ve been waiting for. Come see why three bedrooms in Dublin Ranch sell fast… before this one’s gone.
- Current Status
- New
- Original Price
- $899,950
- List Price
- $899,950
- On Market Date
- Sep 11, 2025
- Property Type
- Condominium
- D/N/S
- Dublin Ranch
- Zip Code
- 94568
- MLS ID
- 41111220
- APN
- 98537142
- Year Built
- 2004
- Stories in Building
- Unavailable
- Possession
- Close Of Escrow, Negotiable
- Data Source
- MAXEBRDI
- Origin MLS System
- BAY EAST
Harold William Kolb
Public K-5
Students: 735 Distance: 0.3mi
Eleanor Murray Fallon School
Public 6-8 Elementary
Students: 1557 Distance: 0.5mi
John Green Elementary School
Public K-5 Elementary, Core Knowledge
Students: 859 Distance: 0.7mi
Cottonwood Creek
Public K-8
Students: 813 Distance: 0.8mi
J. M. Amador Elementary
Public K-5
Students: 839 Distance: 1.1mi
Henry P. Mohr Elementary School
Public K-5 Elementary
Students: 683 Distance: 1.1mi
- Bed
- 3
- Bath
- 2.5 (2/1)
- Parking
- 2
- Attached, Tandem
- SQ FT
- 1,897
- SQ FT Source
- Public Records
- Pool Info
- In Ground, Community
- Kitchen
- Dishwasher, Gas Range, Microwave, Range, Refrigerator, Dryer, Washer, Gas Water Heater, Breakfast Bar, Stone Counters, Disposal, Gas Range/Cooktop, Range/Oven Built-in
- Cooling
- Central Air
- Disclosures
- None
- Entry Level
- Flooring
- Tile, Carpet
- Foundation
- Fire Place
- Gas, Living Room
- Heating
- Forced Air
- Laundry
- Dryer, Laundry Closet, Washer
- Main Level
- Main Entry
- Possession
- Close Of Escrow, Negotiable
- Architectural Style
- Contemporary, Mediterranean
- Construction Status
- Existing
- Location
- Rectangular Lot
- Roof
- Tile
- Water and Sewer
- Public
- Fee
- $326
MLS and other Information regarding properties for sale as shown in Theo have been obtained from various sources such as sellers, public records, agents and other third parties. This information may relate to the condition of the property, permitted or unpermitted uses, zoning, square footage, lot size/acreage or other matters affecting value or desirability. Unless otherwise indicated in writing, neither brokers, agents nor Theo have verified, or will verify, such information. If any such information is important to buyer in determining whether to buy, the price to pay or intended use of the property, buyer is urged to conduct their own investigation with qualified professionals, satisfy themselves with respect to that information, and to rely solely on the results of that investigation.
School data provided by GreatSchools. School service boundaries are intended to be used as reference only. To verify enrollment eligibility for a property, contact the school directly.
