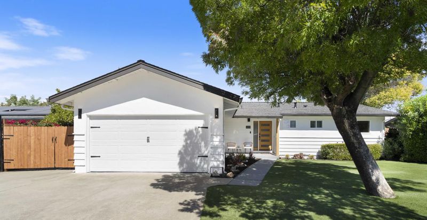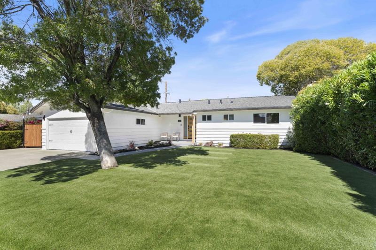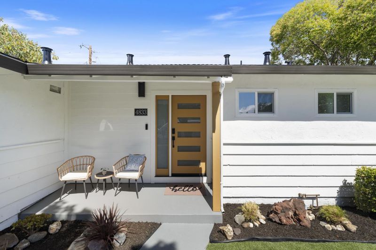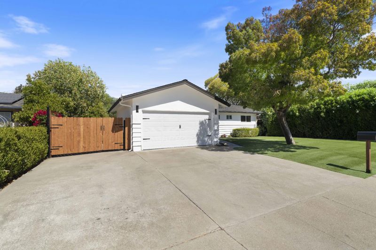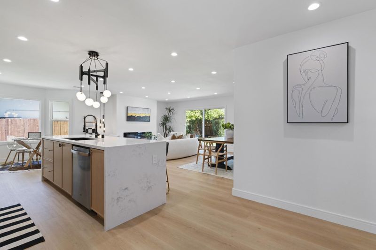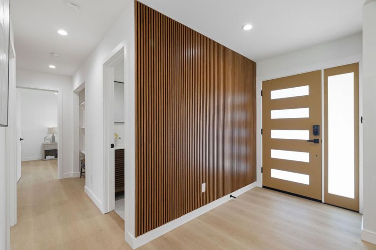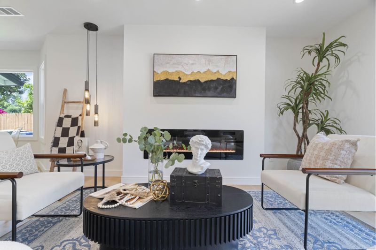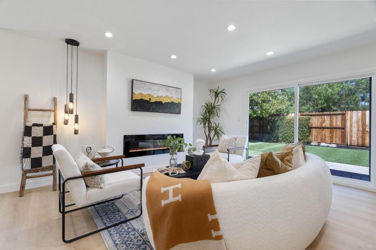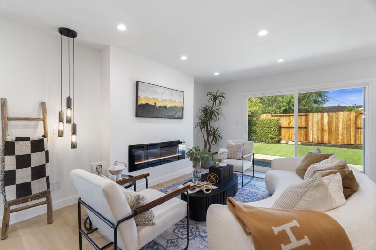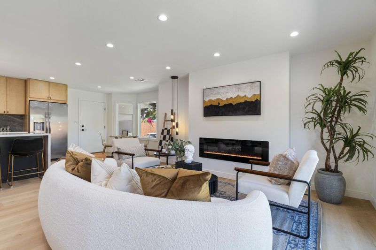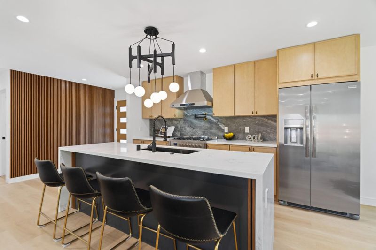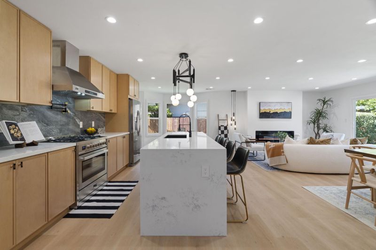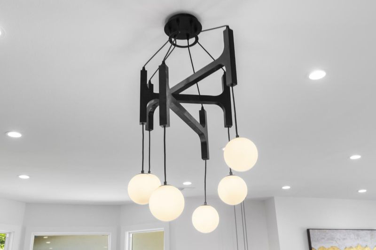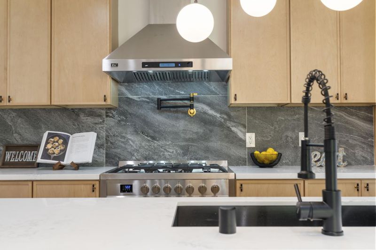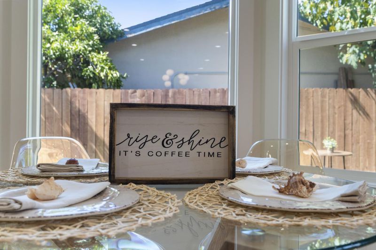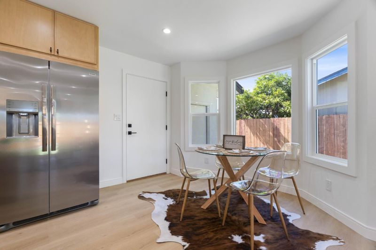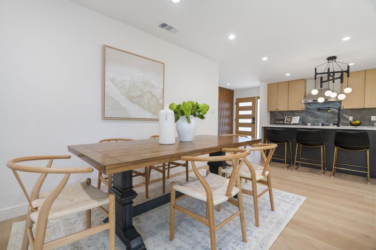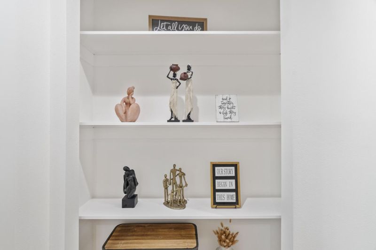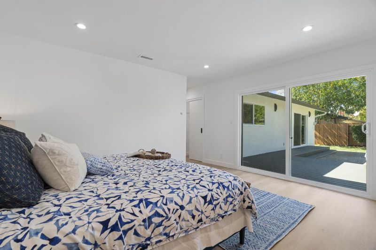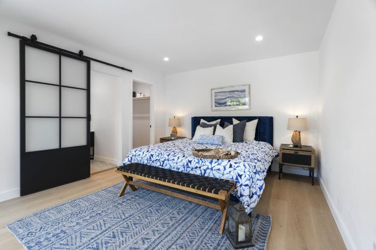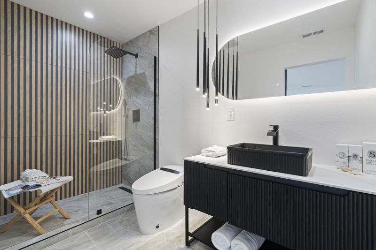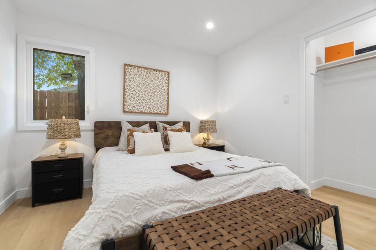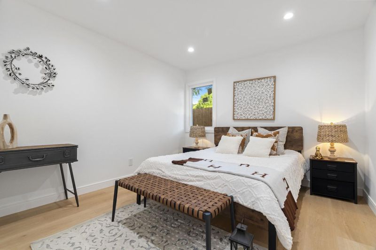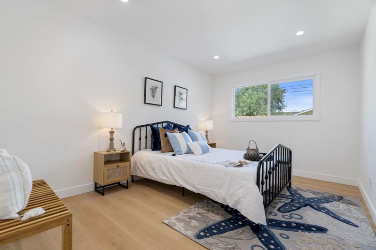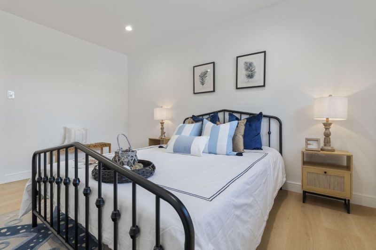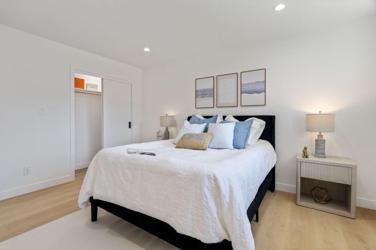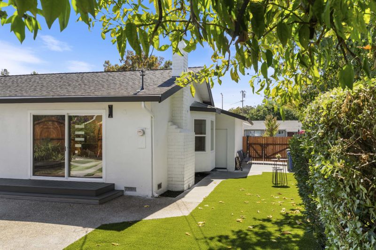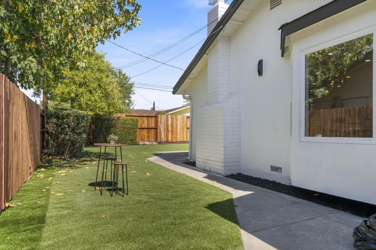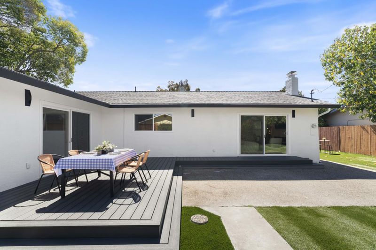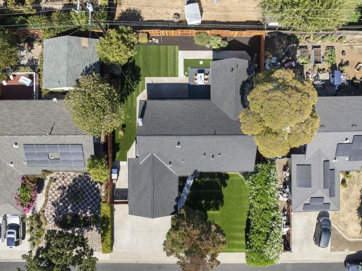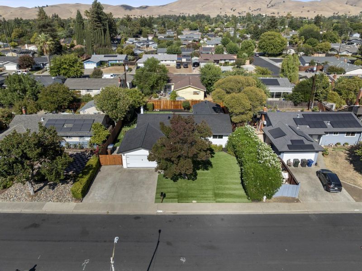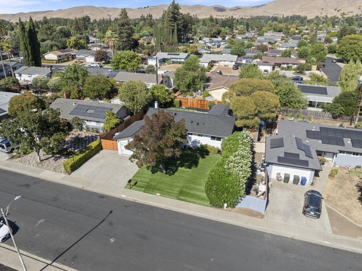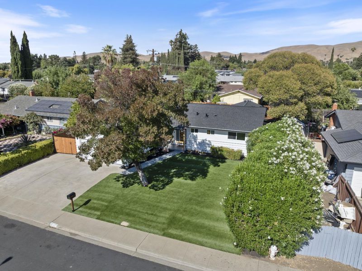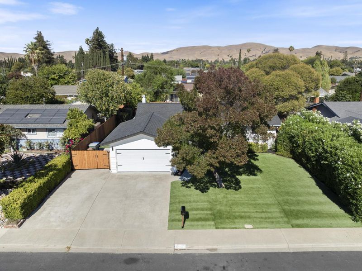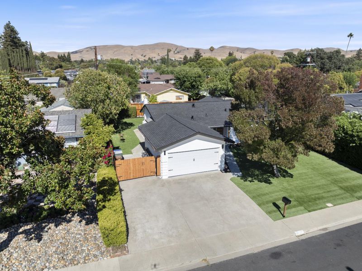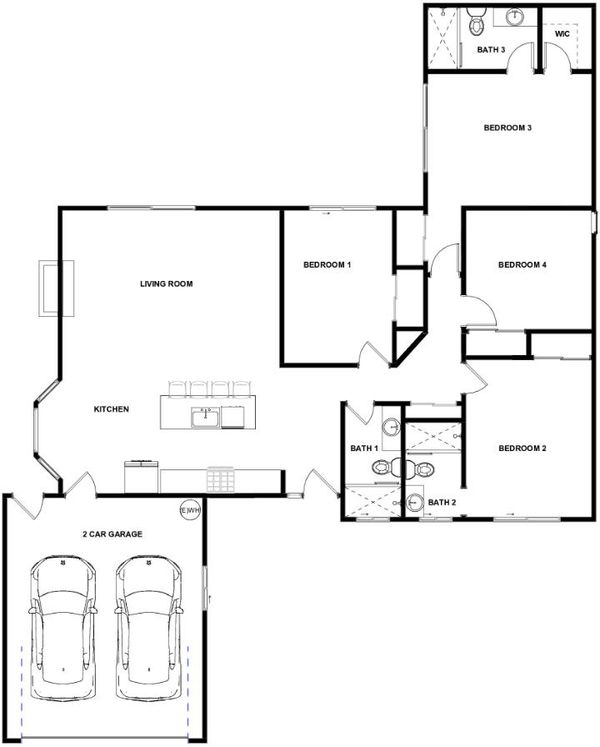
$987,000
1,581
SQ FT
$624
SQ/FT
4833 Cherokee Drive
@ Claycord Ave - 5701 - Concord, Concord
- 4 Bed
- 3 Bath
- 2 Park
- 1,581 sqft
- CONCORD
-

-
Sat Sep 13, 1:00 pm - 4:00 pm
-
Sun Sep 14, 1:00 pm - 4:00 pm
Welcome to 4833 Cherokee Drive a show-stopping, fully renovated modern residence nestled in one of Concords most desirable and peaceful neighborhoods. This stunning 4-bedroom, 3-bath home has been completely reimagined with designer-level detail and functional elegance. Inside, youll find a sun-drenched open-concept floor plan, anchored by a breathtaking waterfall island, custom high-end kitchen cabinetry, sleek countertops, and stylish fixtures all curated to impress. The thoughtfully expanded layout includes a luxurious primary suite, spacious bedrooms, and beautiful bathrooms with premium finishes. Major system upgrades include a brand-new roof, new HVAC, new insulation, and a Tesla EV charger in the finished garage blending efficiency with modern living. Step outside to a massive backyard oasis, featuring a brand-new deck, expansive lawn, and wide side yard ideal for RV or boat parking perfect for entertaining, relaxing, or planning future expansion. Located on a tree-lined street in a well-established community near top schools, shopping, and parks this home delivers space, style, and lifestyle in one turnkey package. Don't miss this rare opportunity!
- Days on Market
- 1 day
- Current Status
- Active
- Original Price
- $987,000
- List Price
- $987,000
- On Market Date
- Sep 11, 2025
- Property Type
- Single Family Home
- Area
- 5701 - Concord
- Zip Code
- 94521
- MLS ID
- ML82021237
- APN
- 116-262-004-9
- Year Built
- 1961
- Stories in Building
- 1
- Possession
- COE
- Data Source
- MLSL
- Origin MLS System
- MLSListings, Inc.
Silverwood Elementary School
Public K-5 Elementary
Students: 505 Distance: 0.3mi
Mountain View Elementary School
Public K-5 Elementary
Students: 345 Distance: 0.5mi
Ygnacio Valley Christian School
Private PK-8 Elementary, Religious, Coed
Students: 120 Distance: 0.6mi
Rocketship Futuro Academy
Charter K-5
Students: 424 Distance: 0.9mi
Clayton Valley Charter High
Charter 9-12 Secondary
Students: 2196 Distance: 0.9mi
Ayers Elementary School
Public K-5 Elementary
Students: 422 Distance: 1.0mi
- Bed
- 4
- Bath
- 3
- Dual Flush Toilet, Tile, Updated Bath
- Parking
- 2
- Attached Garage, Electric Car Hookup
- SQ FT
- 1,581
- SQ FT Source
- Unavailable
- Lot SQ FT
- 7,841.0
- Lot Acres
- 0.180005 Acres
- Kitchen
- Cooktop - Gas, Countertop - Quartz, Dishwasher, Island, Island with Sink, Oven Range - Built-In, Oven Range - Built-In, Gas, Refrigerator
- Cooling
- Central AC, Window / Wall Unit
- Dining Room
- Dining Area
- Disclosures
- Natural Hazard Disclosure
- Family Room
- Kitchen / Family Room Combo
- Flooring
- Other
- Foundation
- Crawl Space
- Fire Place
- Free Standing, Living Room
- Heating
- Central Forced Air - Gas, Fireplace
- Laundry
- Electricity Hookup (220V), In Garage
- Views
- Canyon, Park
- Possession
- COE
- Architectural Style
- Custom, Luxury, Modern / High Tech
- Fee
- Unavailable
MLS and other Information regarding properties for sale as shown in Theo have been obtained from various sources such as sellers, public records, agents and other third parties. This information may relate to the condition of the property, permitted or unpermitted uses, zoning, square footage, lot size/acreage or other matters affecting value or desirability. Unless otherwise indicated in writing, neither brokers, agents nor Theo have verified, or will verify, such information. If any such information is important to buyer in determining whether to buy, the price to pay or intended use of the property, buyer is urged to conduct their own investigation with qualified professionals, satisfy themselves with respect to that information, and to rely solely on the results of that investigation.
School data provided by GreatSchools. School service boundaries are intended to be used as reference only. To verify enrollment eligibility for a property, contact the school directly.
