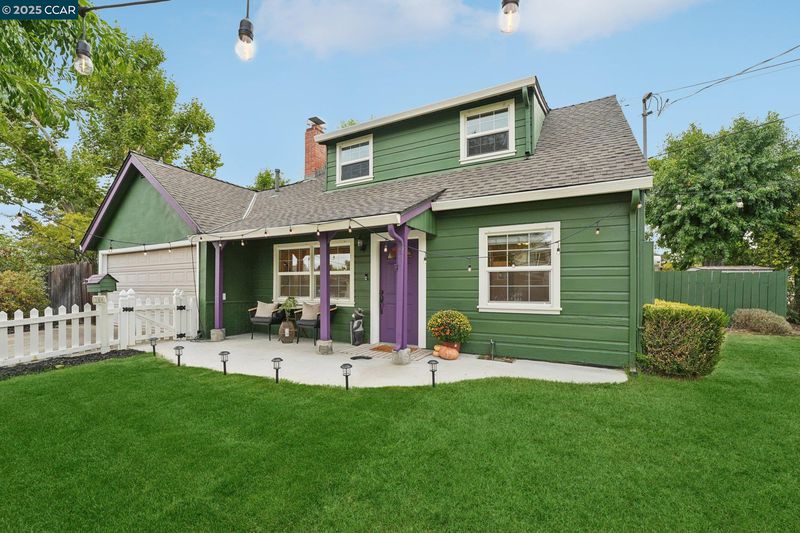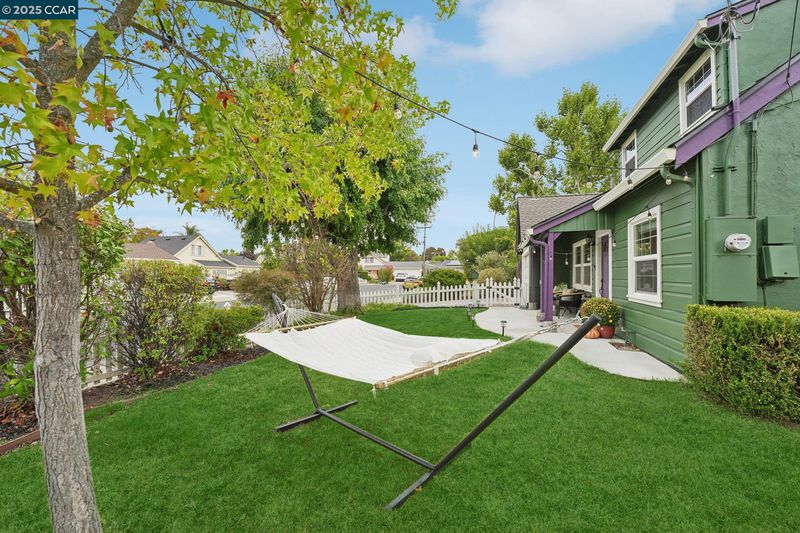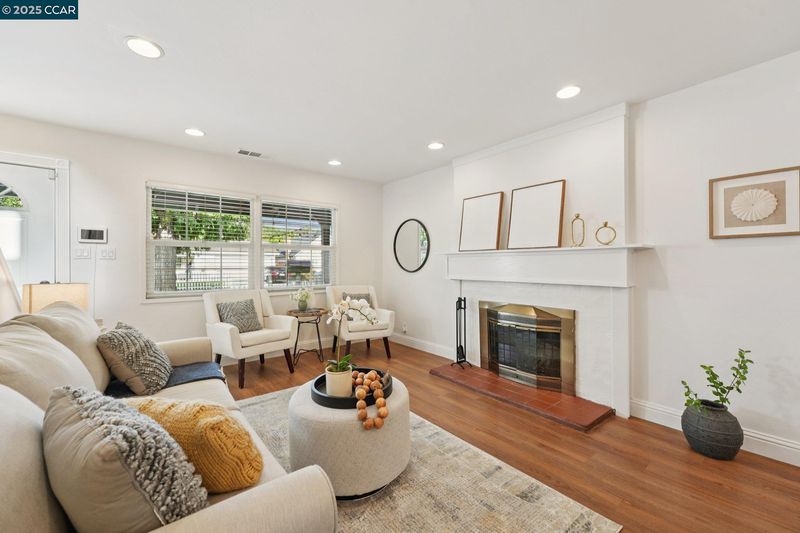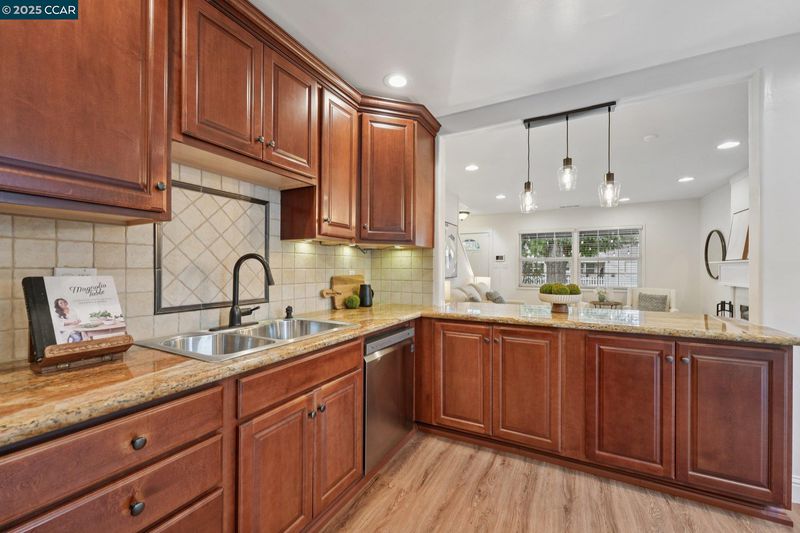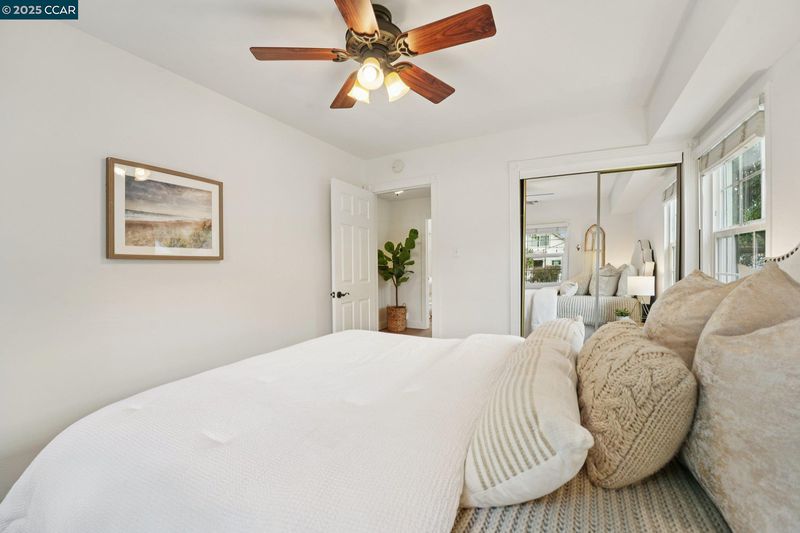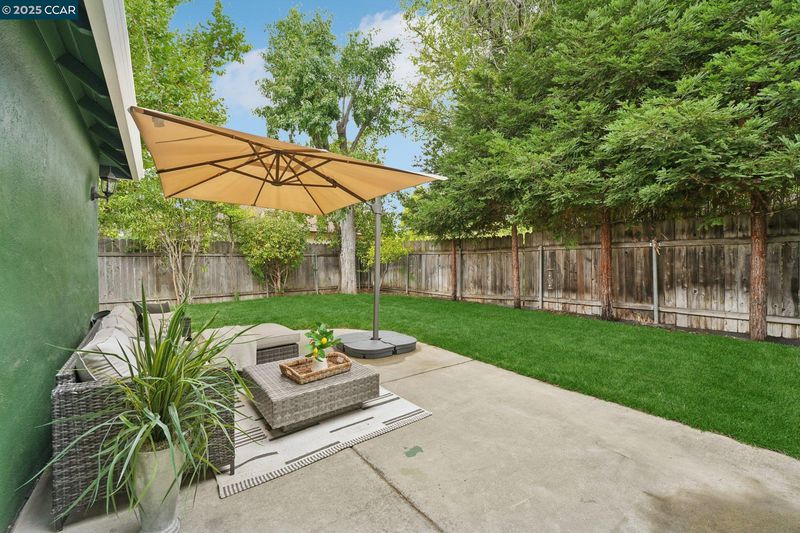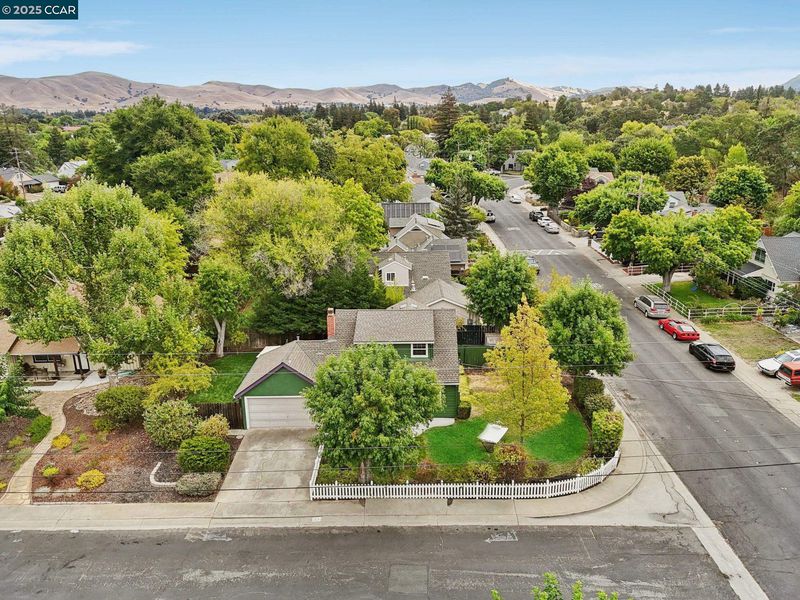
$875,000
1,216
SQ FT
$720
SQ/FT
1364 Cobblestone Ct
@ Cobblestone Dr - Canterbury Vilg, Concord
- 4 Bed
- 2 Bath
- 2 Park
- 1,216 sqft
- Concord
-

-
Sat Sep 13, 1:00 pm - 4:00 pm
Welcome to our First Week Open House! Discover this stunning Cape Cod treasure in Canterbury Village, Concord.
-
Sun Sep 14, 1:00 pm - 4:00 pm
Welcome to our First Week Open House! Discover this stunning Cape Cod treasure in Canterbury Village, Concord.
Beautifully updated over the years 4 beds, 2 baths Cape Cod style home offers a thoughtfully designed layout with two bedrooms and a full bath on the main level, and two additional bedrooms plus another full bath upstairs. NEW ROOF and NEW INSULATION. Unique to this property is the dual RV/ADU access option, offering flexibility for future expansion. Freshly painted inside and out, the home showcases timeless architectural details alongside modern upgrades. The gourmet kitchen features rich cherry wood cabinets, granite countertops, and SS appliances. Throughout the home, you’ll find luxury vinyl plank flooring, ceiling lights, and fans in the bedrooms for comfort. The cozy downstairs living room is highlighted by a wood-burning fireplace and recessed lighting. Step outside to enjoy an oversized front yard with lush lawn, charming picket fencing, and a spacious concrete patio in the backyard — perfect for entertaining. For year-round comfort, the home is equipped with central A/C and central heating. The full-size driveway and attached 2-car garage provide ample parking, plus there is abundant street parking available. Nestled on a quiet, non-through court in a desirable neighborhood. Walking distance to bus stops on Treat Blvd & Clayton Rd. Close to shopping, trails & parks.
- Current Status
- New
- Original Price
- $875,000
- List Price
- $875,000
- On Market Date
- Sep 11, 2025
- Property Type
- Detached
- D/N/S
- Canterbury Vilg
- Zip Code
- 94521
- MLS ID
- 41111225
- APN
- 1321360248
- Year Built
- 1953
- Stories in Building
- 2
- Possession
- Close Of Escrow
- Data Source
- MAXEBRDI
- Origin MLS System
- CONTRA COSTA
King's Valley Christian School
Private PK-8 Elementary, Religious, Nonprofit
Students: 280 Distance: 0.3mi
Wood Rose Academy
Private K-8 Elementary, Religious, Coed
Students: 177 Distance: 0.7mi
St. Agnes School
Private PK-8 Elementary, Religious, Coed
Students: 344 Distance: 0.7mi
El Monte Elementary School
Public K-5 Elementary, Coed
Students: 433 Distance: 0.9mi
El Dorado Middle School
Public 6-8 Middle
Students: 882 Distance: 1.0mi
Westwood Elementary School
Public K-5 Elementary
Students: 312 Distance: 1.1mi
- Bed
- 4
- Bath
- 2
- Parking
- 2
- Attached, Garage Door Opener
- SQ FT
- 1,216
- SQ FT Source
- Public Records
- Lot SQ FT
- 5,850.0
- Lot Acres
- 0.13 Acres
- Pool Info
- None
- Kitchen
- Dishwasher, Gas Range, Microwave, Refrigerator, Dryer, Washer, Stone Counters, Eat-in Kitchen, Disposal, Gas Range/Cooktop, Kitchen Island, Updated Kitchen
- Cooling
- Ceiling Fan(s), Central Air
- Disclosures
- Disclosure Package Avail
- Entry Level
- Exterior Details
- Back Yard, Front Yard, Sprinklers Automatic, Sprinklers Front, Sprinklers Side, Landscape Back, Landscape Front
- Flooring
- Vinyl
- Foundation
- Fire Place
- Living Room
- Heating
- Central
- Laundry
- Dryer, In Garage, Washer
- Upper Level
- 2 Bedrooms, 1 Bath
- Main Level
- 2 Bedrooms, 1 Bath, No Steps to Entry, Main Entry
- Possession
- Close Of Escrow
- Architectural Style
- Cape Cod
- Non-Master Bathroom Includes
- Shower Over Tub, Updated Baths, Window
- Construction Status
- Existing
- Additional Miscellaneous Features
- Back Yard, Front Yard, Sprinklers Automatic, Sprinklers Front, Sprinklers Side, Landscape Back, Landscape Front
- Location
- Corner Lot, Premium Lot, Back Yard, Front Yard, Landscaped, Sprinklers In Rear
- Roof
- Composition Shingles
- Water and Sewer
- Public
- Fee
- Unavailable
MLS and other Information regarding properties for sale as shown in Theo have been obtained from various sources such as sellers, public records, agents and other third parties. This information may relate to the condition of the property, permitted or unpermitted uses, zoning, square footage, lot size/acreage or other matters affecting value or desirability. Unless otherwise indicated in writing, neither brokers, agents nor Theo have verified, or will verify, such information. If any such information is important to buyer in determining whether to buy, the price to pay or intended use of the property, buyer is urged to conduct their own investigation with qualified professionals, satisfy themselves with respect to that information, and to rely solely on the results of that investigation.
School data provided by GreatSchools. School service boundaries are intended to be used as reference only. To verify enrollment eligibility for a property, contact the school directly.
