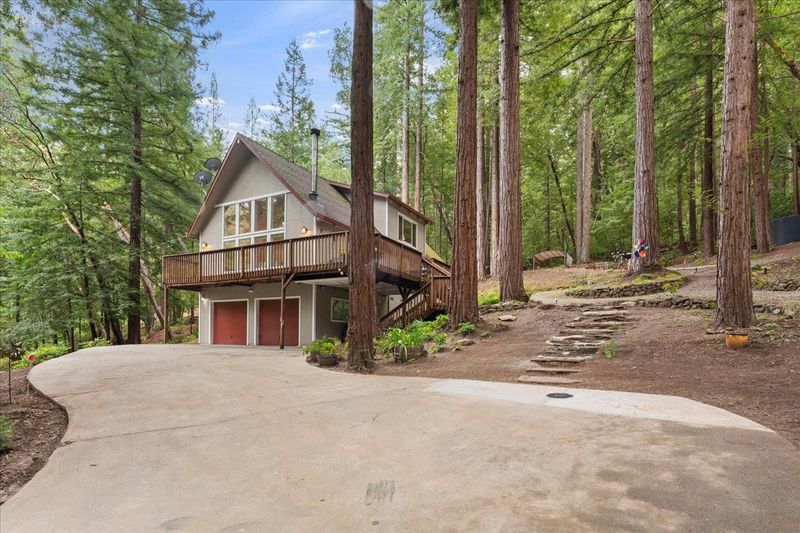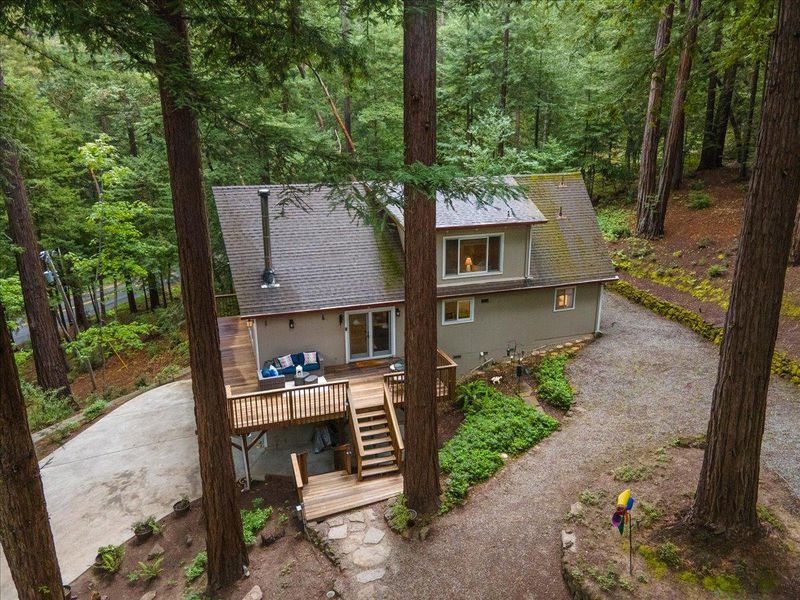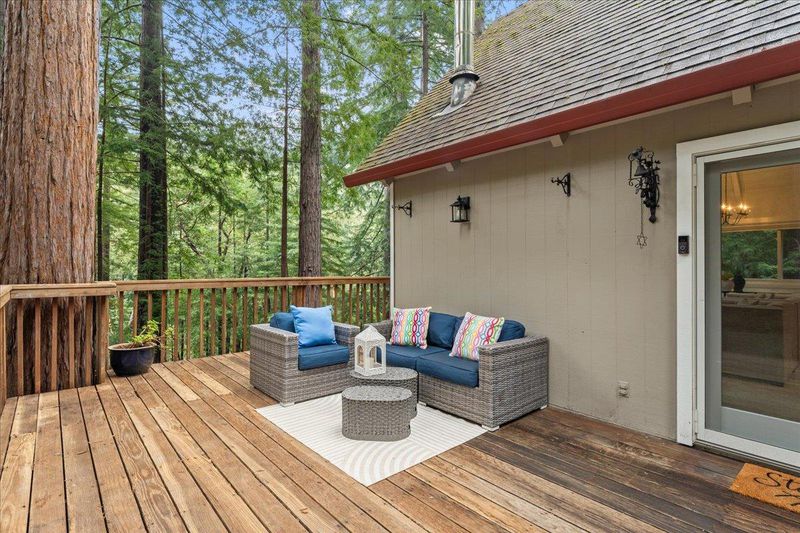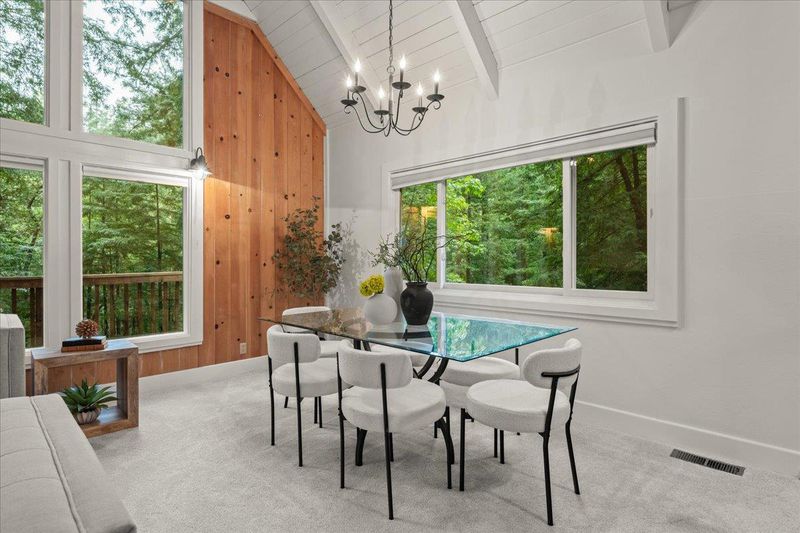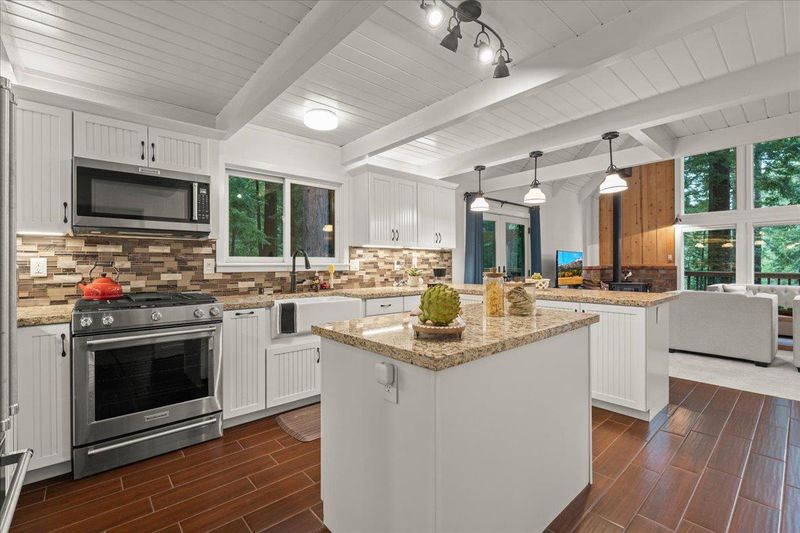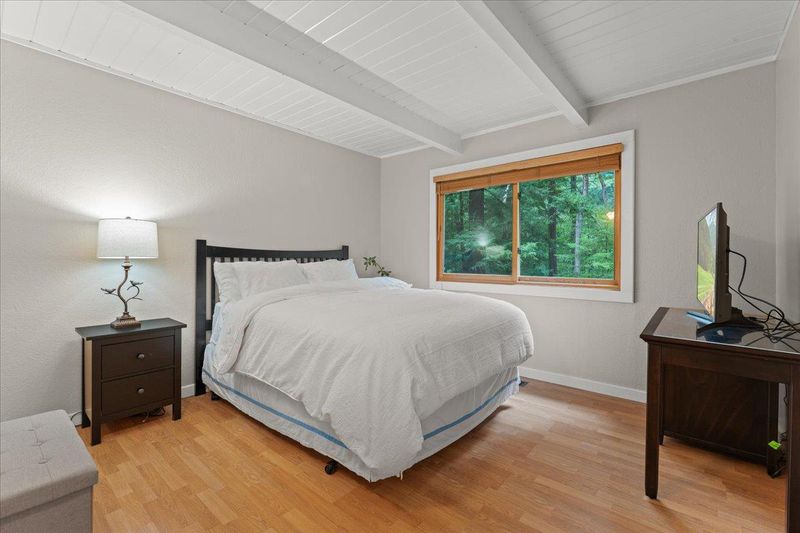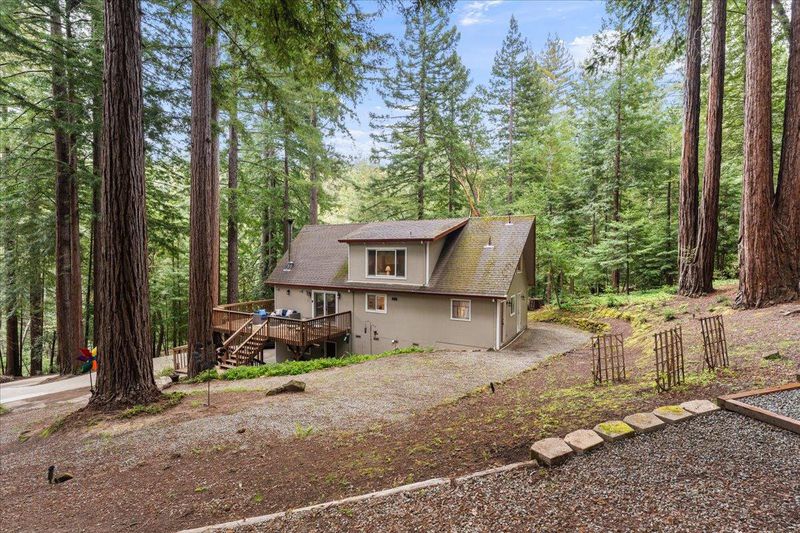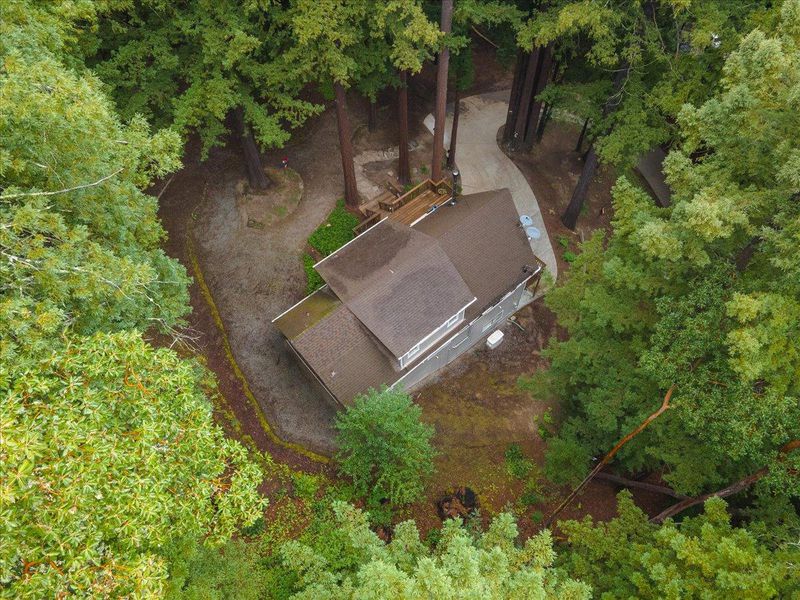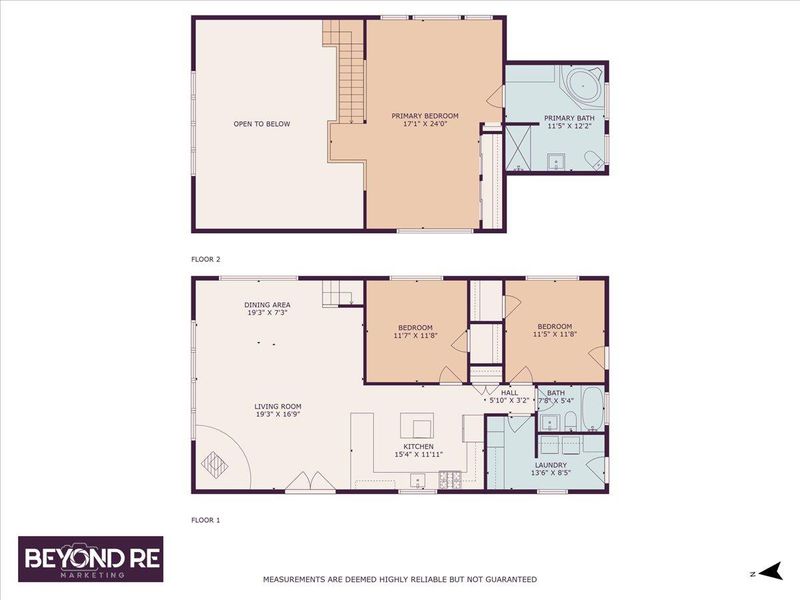
$1,350,000
1,796
SQ FT
$752
SQ/FT
24760 Highland Way
@ Summit and San Jose Soquel - Los Gatos
- 3 Bed
- 2 Bath
- 6 Park
- 1,796 sqft
- LOS GATOS
-

Experience mountain living at its finest in this beautifully updated 3-bedroom, 2-bath A-frame home nestled among majestic redwoods and pines. Wall of glass at the front of the home flood the interior with natural light and frame panoramic forest views that will take your breath away. Inside, enjoy fresh interior paint, new carpet, and an updated kitchen with sleek stainless steel appliances. The open-concept living and dining areas are surrounded by windows, creating a seamless connection to nature and offering a tranquil backdrop for everyday living. The soaring 18-foot ceiling adds volume and drama, while the wraparound deck invites you to relax and unwind in the serenity of the outdoors. Upstairs, the expansive primary suite is a true sanctuary, featuring spectacular views, a luxurious oversized soaking tub set beneath a view-filled window, and a spacious en suite bath. The dedicated laundry room adds convenience, and the thoughtfully landscaped property includes defensible space and a private alfresco dining area perched at the top of the hillperfect for entertaining or peaceful stargazing. Additional highlights include a long driveway offering ample parking for guests and oversized vehicles, a storage shed, and a quiet, peaceful setting. Dont miss this piece of paradise!
- Days on Market
- 0 days
- Current Status
- Active
- Original Price
- $1,350,000
- List Price
- $1,350,000
- On Market Date
- Apr 29, 2025
- Property Type
- Single Family Home
- Area
- Zip Code
- 95033
- MLS ID
- ML82004583
- APN
- 098-011-84-000
- Year Built
- 1975
- Stories in Building
- 2
- Possession
- Negotiable
- Data Source
- MLSL
- Origin MLS System
- MLSListings, Inc.
Loma Prieta Elementary School
Public K-5 Elementary
Students: 265 Distance: 1.5mi
C. T. English Middle School
Public 6-8 Middle
Students: 232 Distance: 1.5mi
Silicon Valley High School
Private 6-12
Students: 1500 Distance: 5.2mi
Vine Hill Elementary School
Public K-5 Elementary
Students: 550 Distance: 5.5mi
Scotts Valley High School
Public 9-12 Secondary
Students: 818 Distance: 5.5mi
Baymonte Christian School
Private K-8 Elementary, Religious, Coed
Students: 291 Distance: 5.9mi
- Bed
- 3
- Bath
- 2
- Primary - Oversized Tub, Primary - Sunken Tub
- Parking
- 6
- Parking Deck, Room for Oversized Vehicle
- SQ FT
- 1,796
- SQ FT Source
- Unavailable
- Lot SQ FT
- 111,949.0
- Lot Acres
- 2.569995 Acres
- Kitchen
- Cooktop - Gas, Countertop - Granite, Oven Range - Gas, Refrigerator
- Cooling
- Ceiling Fan
- Dining Room
- Dining Area
- Disclosures
- NHDS Report
- Family Room
- Other
- Flooring
- Carpet
- Foundation
- Concrete Perimeter and Slab
- Fire Place
- Family Room, Free Standing, Wood Stove
- Heating
- Central Forced Air - Gas, Fireplace
- Laundry
- Washer / Dryer
- Views
- Forest / Woods, Mountains
- Possession
- Negotiable
- Architectural Style
- A-Frame
- Fee
- Unavailable
MLS and other Information regarding properties for sale as shown in Theo have been obtained from various sources such as sellers, public records, agents and other third parties. This information may relate to the condition of the property, permitted or unpermitted uses, zoning, square footage, lot size/acreage or other matters affecting value or desirability. Unless otherwise indicated in writing, neither brokers, agents nor Theo have verified, or will verify, such information. If any such information is important to buyer in determining whether to buy, the price to pay or intended use of the property, buyer is urged to conduct their own investigation with qualified professionals, satisfy themselves with respect to that information, and to rely solely on the results of that investigation.
School data provided by GreatSchools. School service boundaries are intended to be used as reference only. To verify enrollment eligibility for a property, contact the school directly.
