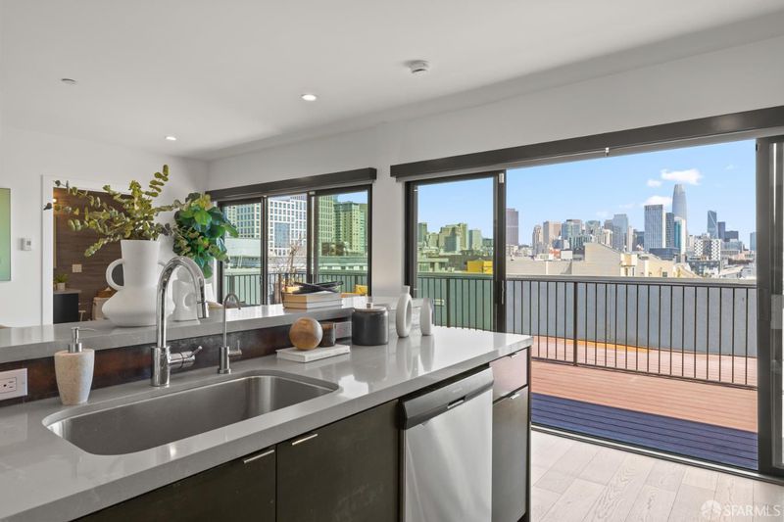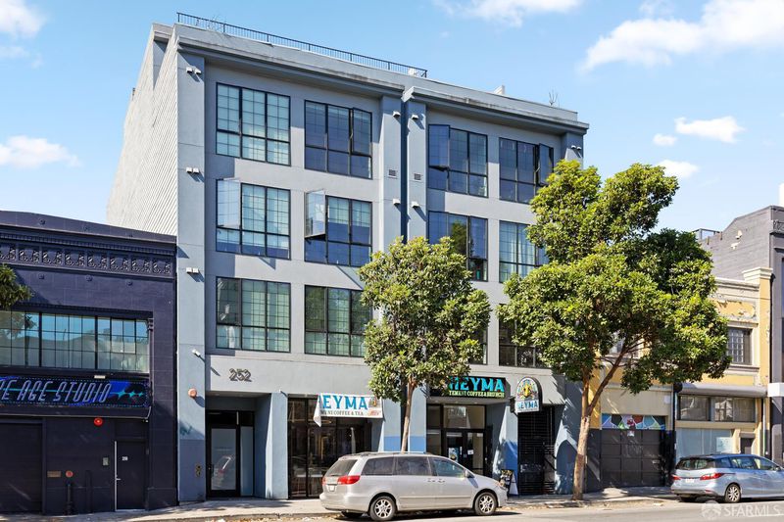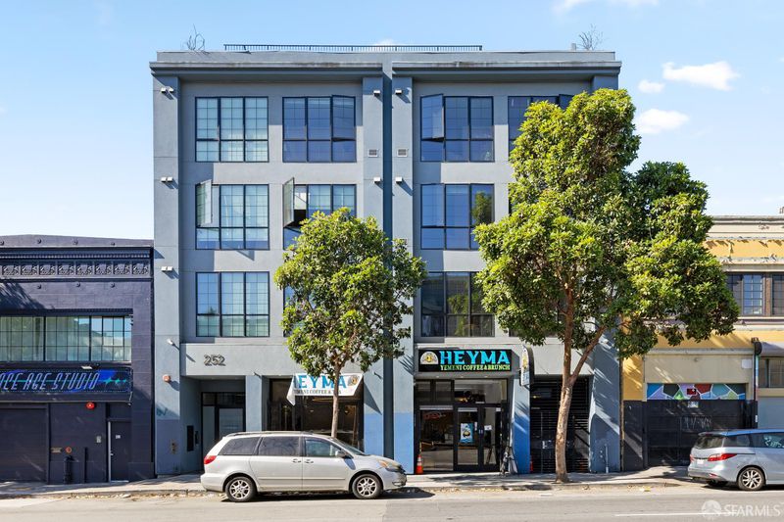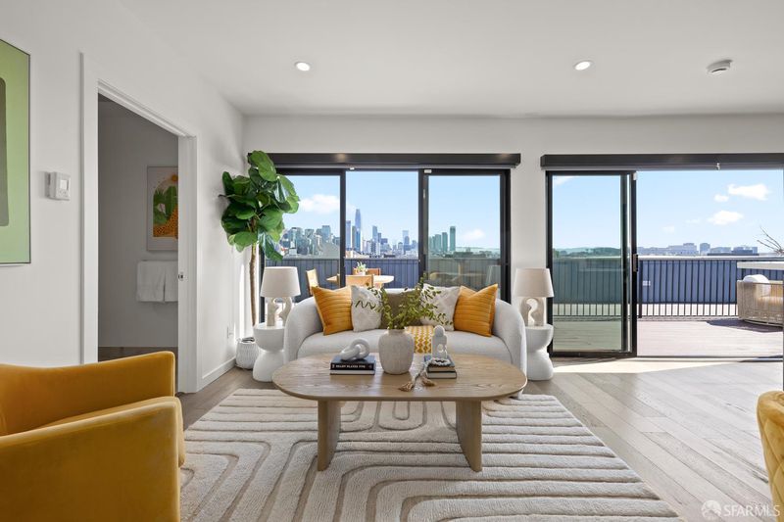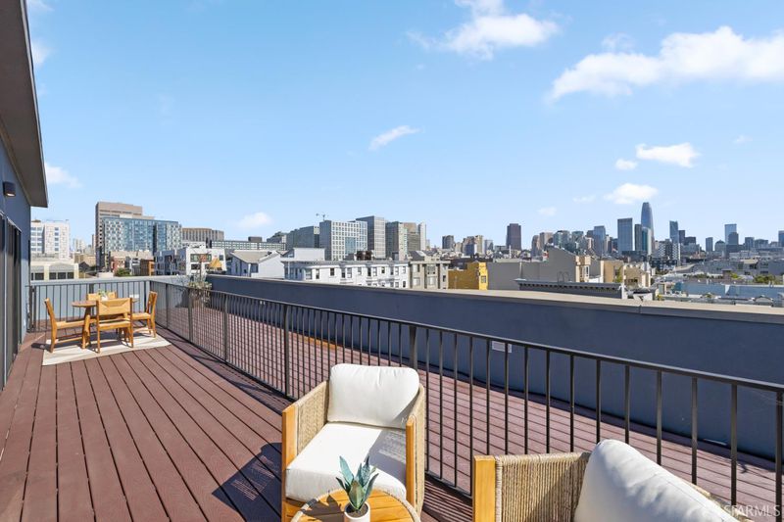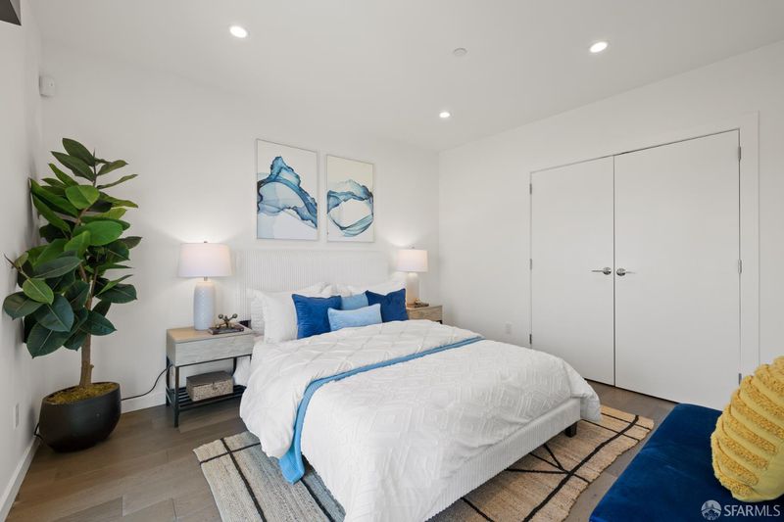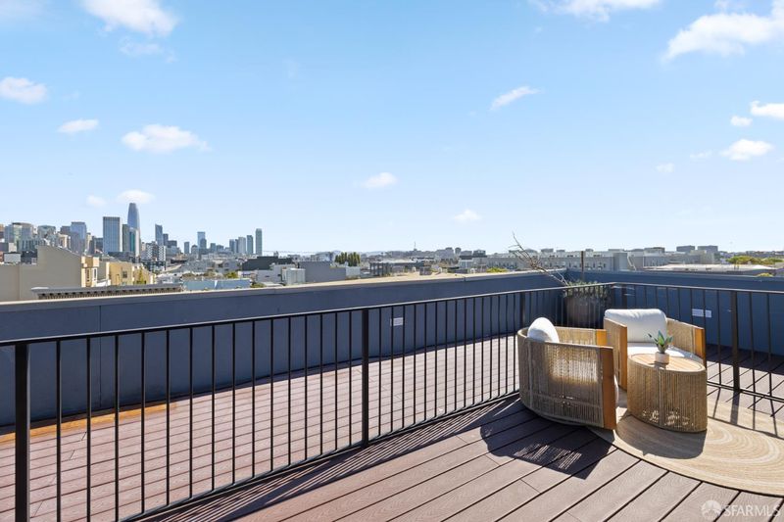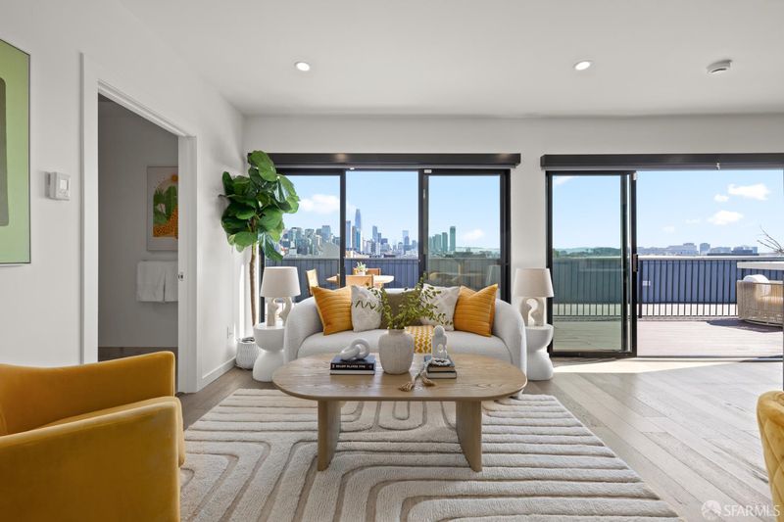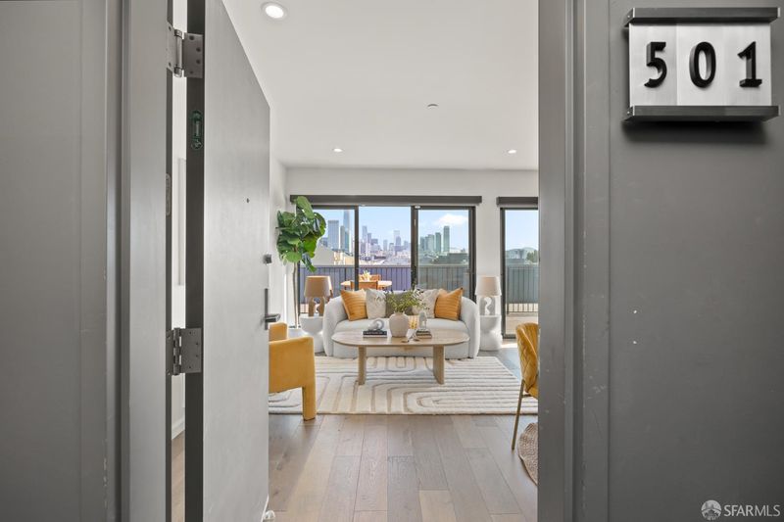
$575,000
552
SQ FT
$1,042
SQ/FT
252 9th St, #501
@ Howard - 9 - South of Market, San Francisco
- 1 Bed
- 1 Bath
- 0 Park
- 552 sqft
- San Francisco
-

-
Sat Sep 20, 2:00 pm - 4:00 pm
-
Sun Sep 21, 2:00 pm - 4:00 pm
Exquisite 1-bedroom, 1-bathroom Penthouse condo at 252 9th St, Unit #501, in the boutique Sapphire building, San Francisco. This stunning city skyline view home, two sliding doors showcasing breathtaking downtown San Francisco and a huge deck/patio deeded to unit perfect for hosting parties and dinners. The modern kitchen boasts a stainless steel Bertazzoni gas cooking range and quartz countertops, complemented by hardwood flooring, an in-unit washer and dryer, and designer bathroom with modern fixtures. Sapphire, with only 15 modern condo residences, offers a rooftop view deck, bike storage and easy commute access throughout the Bay Area. Located in the vibrant South of Market neighborhood, Mid-Market tech/AI hub, enjoy proximity to restaurants, theaters, coffee shops, stores, and public transportation, with close access to the Financial District, Hayes Valley, The Mission, and Civic Center. No parking deeded to unit. Schedule a viewing today!
- Days on Market
- 9 days
- Current Status
- Active
- Original Price
- $575,000
- List Price
- $575,000
- On Market Date
- Sep 11, 2025
- Property Type
- Condominium
- District
- 9 - South of Market
- Zip Code
- 94103
- MLS ID
- 425072184
- APN
- 3518114
- Year Built
- 2015
- Stories in Building
- 0
- Number of Units
- 15
- Possession
- Close Of Escrow
- Data Source
- SFAR
- Origin MLS System
AltSchool SOMA
Private 6-8 Coed
Students: 25 Distance: 0.1mi
AltSchool - SOMA
Private 6-9 Coed
Students: 30 Distance: 0.1mi
Presidio Knolls School
Private PK-5
Students: 380 Distance: 0.1mi
Carmichael (Bessie)/Fec
Public K-8 Elementary
Students: 625 Distance: 0.3mi
Life Learning Academy Charter
Charter 9-12 Secondary
Students: 30 Distance: 0.5mi
De Marillac Academy
Private 4-8 Elementary, Religious, Coed
Students: 118 Distance: 0.5mi
- Bed
- 1
- Bath
- 1
- Tub w/Shower Over
- Parking
- 0
- SQ FT
- 552
- SQ FT Source
- Unavailable
- Lot SQ FT
- 5,000.0
- Lot Acres
- 0.1148 Acres
- Kitchen
- Breakfast Area, Other Counter, Slab Counter, Stone Counter
- Cooling
- None
- Exterior Details
- Balcony
- Living Room
- View
- Flooring
- Tile, Wood
- Heating
- Baseboard, Electric
- Laundry
- Dryer Included, Inside Area, Inside Room, Laundry Closet, Stacked Only, Washer Included, Washer/Dryer Stacked Included
- Views
- City
- Possession
- Close Of Escrow
- Architectural Style
- Other
- Special Listing Conditions
- None
- * Fee
- $623
- *Fee includes
- Common Areas, Electricity, Elevator, Homeowners Insurance, Maintenance Exterior, Maintenance Grounds, Management, and Water
MLS and other Information regarding properties for sale as shown in Theo have been obtained from various sources such as sellers, public records, agents and other third parties. This information may relate to the condition of the property, permitted or unpermitted uses, zoning, square footage, lot size/acreage or other matters affecting value or desirability. Unless otherwise indicated in writing, neither brokers, agents nor Theo have verified, or will verify, such information. If any such information is important to buyer in determining whether to buy, the price to pay or intended use of the property, buyer is urged to conduct their own investigation with qualified professionals, satisfy themselves with respect to that information, and to rely solely on the results of that investigation.
School data provided by GreatSchools. School service boundaries are intended to be used as reference only. To verify enrollment eligibility for a property, contact the school directly.
