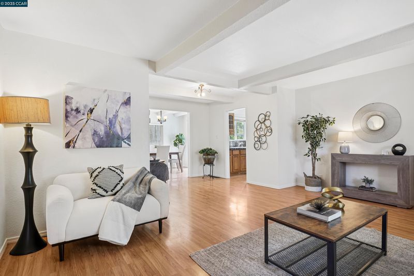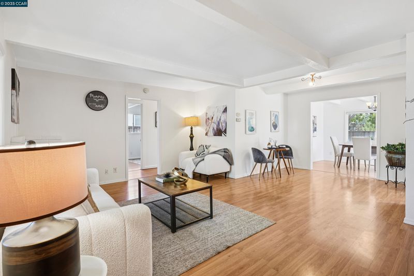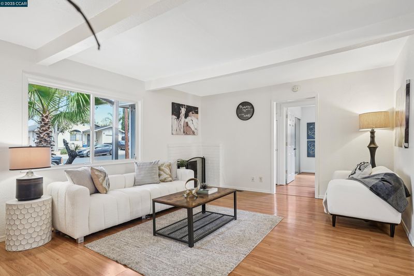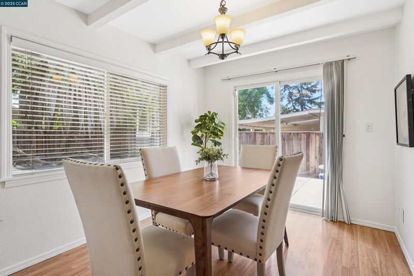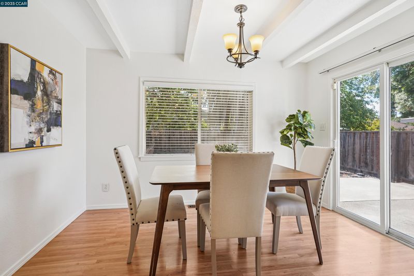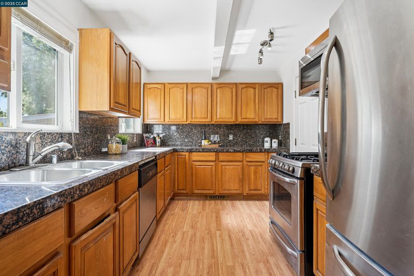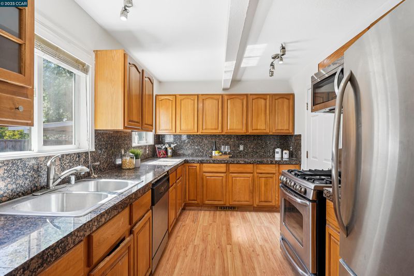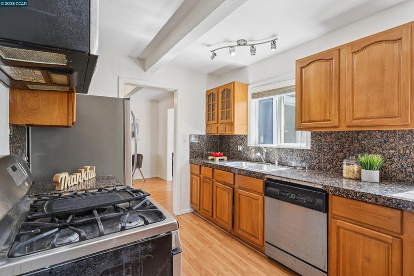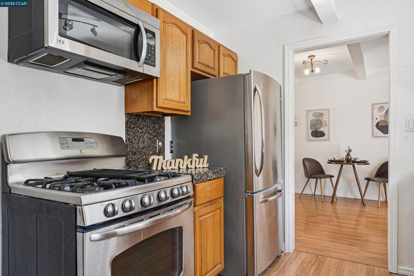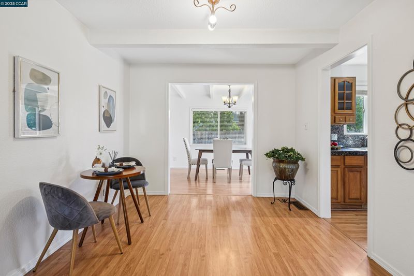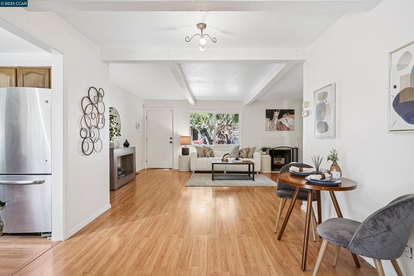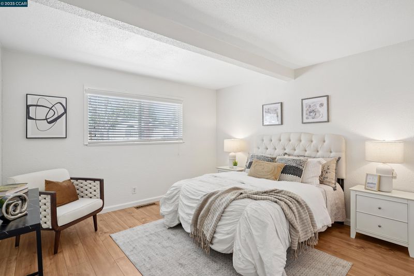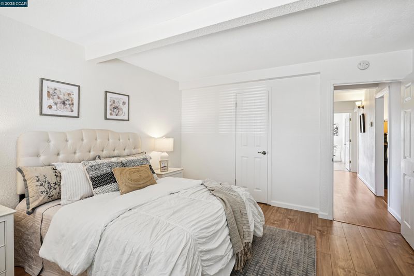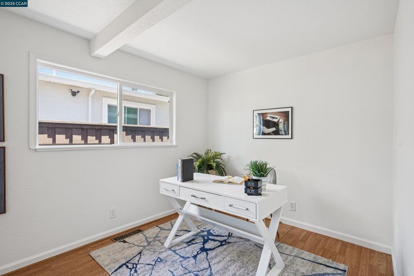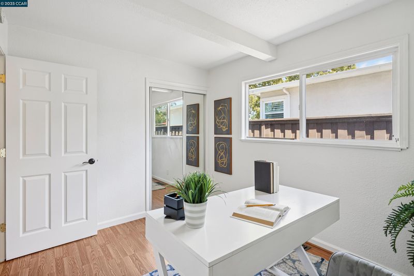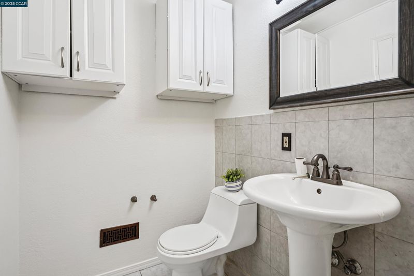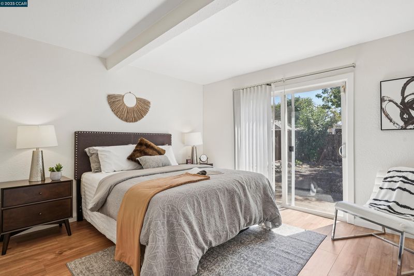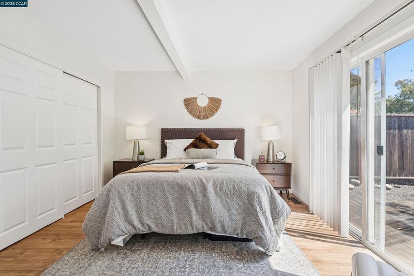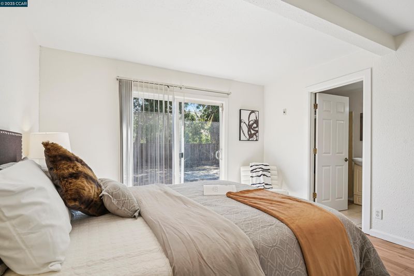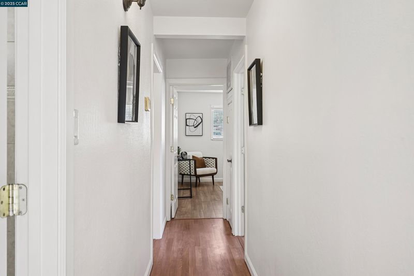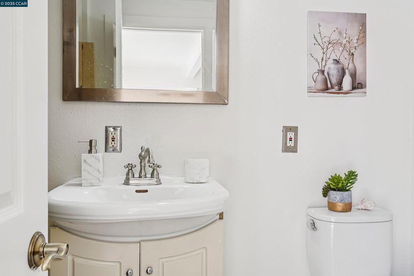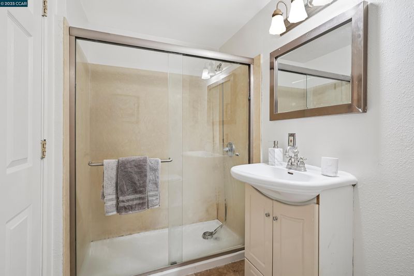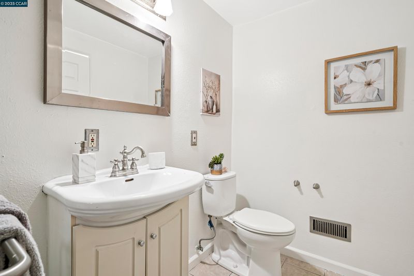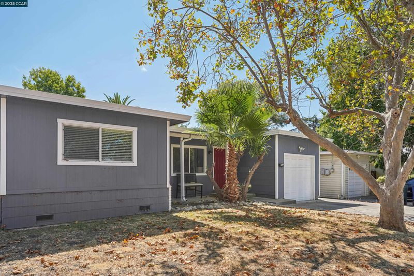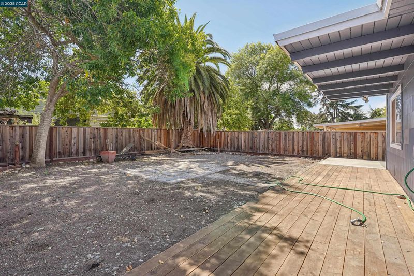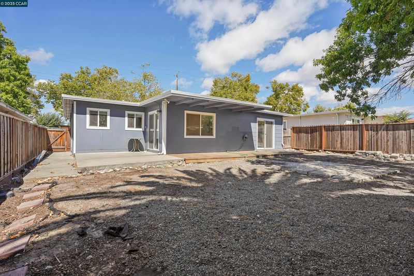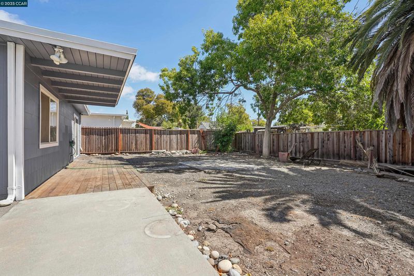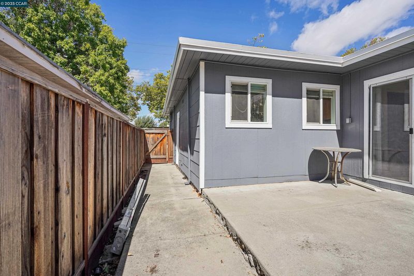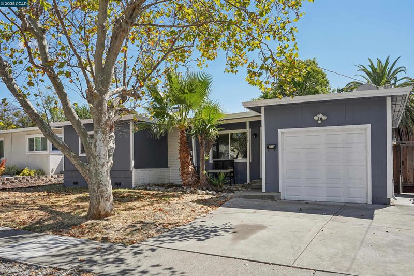
$625,000
1,260
SQ FT
$496
SQ/FT
2838 Loma Vista Ave
@ Overhill - Manor Crest Vill, Concord
- 3 Bed
- 2 Bath
- 1 Park
- 1,260 sqft
- Concord
-

-
Sat Sep 13, 1:00 pm - 4:00 pm
Your Next Chapter Begins Here at Manor Crest Village. Welcome home to a place where thoughtful updates and modern living come together in perfect harmony. This beautifully updated 3-bedrooms, 2-bathrooms with a bonus room isn’t just move-in ready—it’s designed for comfort, style, and everyday enjoyment. Step inside and you’ll immediately notice the open flow and natural light enhanced by fresh paint, newer flooring, sleek baseboards, and expansive dual-pane windows. The floor plan has been carefully designed to create a private primary suite with en-suite bath, offering a restful retreat at the end of your day. The freshly remodeled kitchen is the true heart of the home—featuring quartz countertops and backsplash, cabinetry and appliances to match. Imagine gathering with friends and loved ones here, then opening the patio doors to extend your living space onto a spacious patio and backyard - perfect for weekend BBQs or quiet morning coffee.
-
Sun Sep 14, 2:00 pm - 4:00 pm
Your Next Chapter Begins Here at Manor Crest Village. Welcome home to a place where thoughtful updates and modern living come together in perfect harmony. This beautifully updated 3-bedrooms, 2-bathrooms with a bonus room isn’t just move-in ready—it’s designed for comfort, style, and everyday enjoyment. Step inside and you’ll immediately notice the open flow and natural light enhanced by fresh paint, newer flooring, sleek baseboards, and expansive dual-pane windows. The floor plan has been carefully designed to create a private primary suite with en-suite bath, offering a restful retreat at the end of your day. The freshly remodeled kitchen is the true heart of the home—featuring quartz countertops and backsplash, cabinetry and appliances to match. Imagine gathering with friends and loved ones here, then opening the patio doors to extend your living space onto a spacious patio and backyard - perfect for weekend BBQs or quiet morning coffee.
Your Next Chapter Begins Here at Manor Crest Village. Welcome home to a place where thoughtful updates and modern living come together in perfect harmony. This beautifully updated 3-bedrooms, 2-bathrooms with a bonus room isn’t just move-in ready—it’s designed for comfort, style, and everyday enjoyment. Step inside and you’ll immediately notice the open flow and natural light enhanced by fresh paint, newer flooring, sleek baseboards, and expansive dual-pane windows. The floor plan has been carefully designed to create a private primary suite with en-suite bath, offering a restful retreat at the end of your day. The freshly remodeled kitchen is the true heart of the home—featuring quartz countertops and backsplash, cabinetry and appliances to match. Imagine gathering with friends and loved ones here, then opening the patio doors to extend your living space onto a spacious patio and backyard - perfect for weekend BBQs or quiet morning coffee. The living room’s cozy wood-burning fireplace adds just the right touch of charm, while the oversized garage with built-in cabinetry gives you all the storage you need for hobbies, tools, or seasonal items. Convenient location near Hwy 4 and BART means commuting and weekend getaways are a breeze.
- Current Status
- New
- Original Price
- $625,000
- List Price
- $625,000
- On Market Date
- Sep 10, 2025
- Property Type
- Detached
- D/N/S
- Manor Crest Vill
- Zip Code
- 94520
- MLS ID
- 41110985
- APN
- 1101640074
- Year Built
- 1952
- Stories in Building
- 1
- Possession
- Close Of Escrow
- Data Source
- MAXEBRDI
- Origin MLS System
- CONTRA COSTA
Floyd I. Marchus School
Public K-12 Special Education, Core Knowledge
Students: 74 Distance: 0.1mi
New Hope Academy - PBL/S.T.E.A.M.
Private PK-5 Combined Elementary And Secondary, Religious, Coed
Students: 70 Distance: 0.5mi
Seneca Family Of Agencies, Olivera School
Private 5-12 Special Education, Secondary, Coed
Students: 36 Distance: 0.7mi
Mt. Diablo High School
Public 9-12 Secondary
Students: 1448 Distance: 1.1mi
Sun Terrace Elementary School
Public K-5 Elementary, Coed
Students: 456 Distance: 1.1mi
Queen Of All Saints Elementary School
Private K-8 Elementary, Religious, Coed
Students: 222 Distance: 1.2mi
- Bed
- 3
- Bath
- 2
- Parking
- 1
- Attached
- SQ FT
- 1,260
- SQ FT Source
- Public Records
- Lot SQ FT
- 5,304.0
- Lot Acres
- 0.12 Acres
- Pool Info
- None
- Kitchen
- Dishwasher, Gas Range, Microwave, Refrigerator, Stone Counters, Tile Counters, Disposal, Gas Range/Cooktop, Updated Kitchen
- Cooling
- Central Air
- Disclosures
- None
- Entry Level
- Exterior Details
- Back Yard, Front Yard
- Flooring
- Laminate, Tile, Vinyl
- Foundation
- Fire Place
- Wood Burning
- Heating
- Central
- Laundry
- Hookups Only, In Garage
- Main Level
- 3 Bedrooms, 2 Baths
- Possession
- Close Of Escrow
- Basement
- Crawl Space
- Architectural Style
- Bungalow
- Non-Master Bathroom Includes
- Shower Over Tub, Updated Baths
- Construction Status
- Existing
- Additional Miscellaneous Features
- Back Yard, Front Yard
- Location
- Level
- Roof
- Tar/Gravel
- Water and Sewer
- Public
- Fee
- Unavailable
MLS and other Information regarding properties for sale as shown in Theo have been obtained from various sources such as sellers, public records, agents and other third parties. This information may relate to the condition of the property, permitted or unpermitted uses, zoning, square footage, lot size/acreage or other matters affecting value or desirability. Unless otherwise indicated in writing, neither brokers, agents nor Theo have verified, or will verify, such information. If any such information is important to buyer in determining whether to buy, the price to pay or intended use of the property, buyer is urged to conduct their own investigation with qualified professionals, satisfy themselves with respect to that information, and to rely solely on the results of that investigation.
School data provided by GreatSchools. School service boundaries are intended to be used as reference only. To verify enrollment eligibility for a property, contact the school directly.
