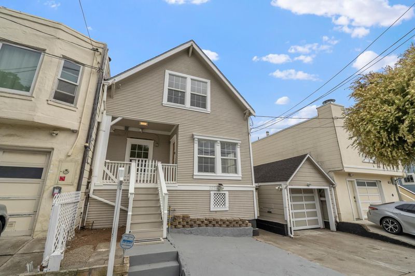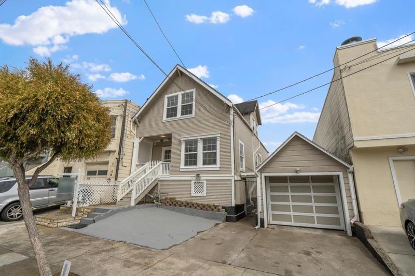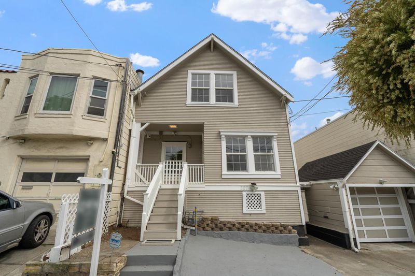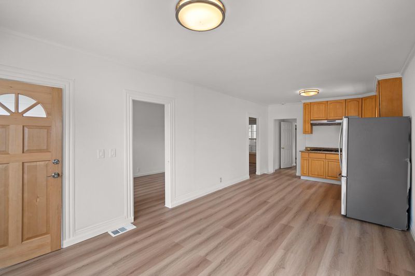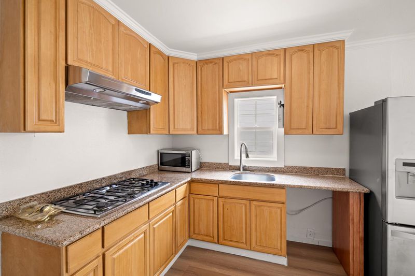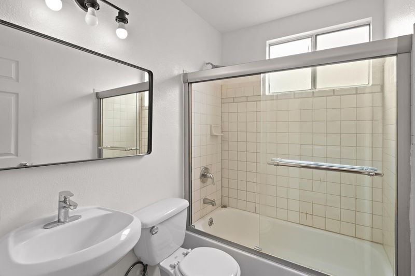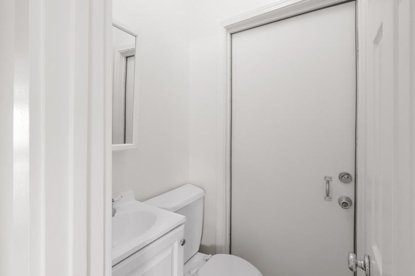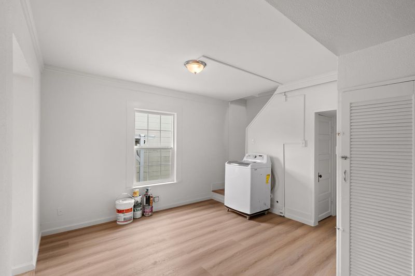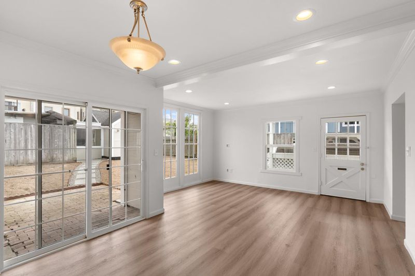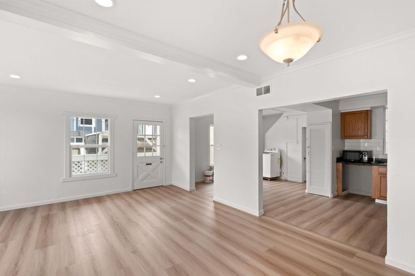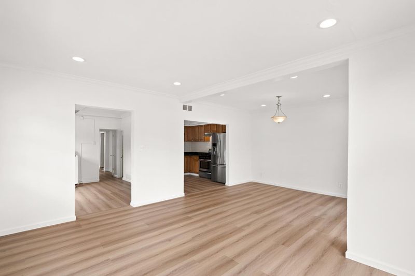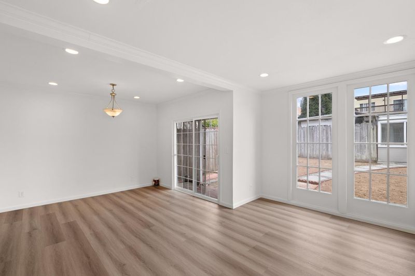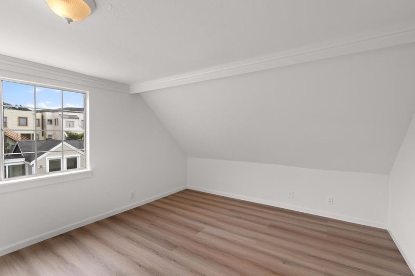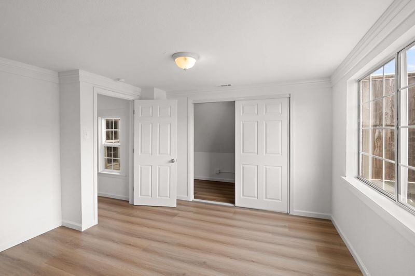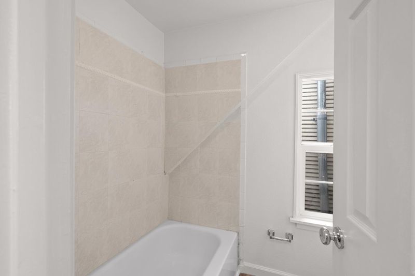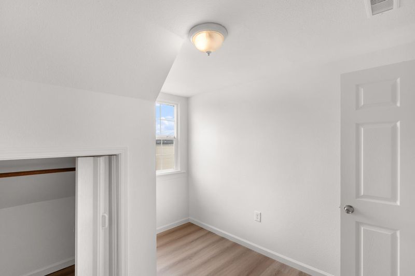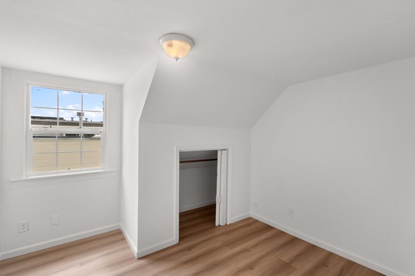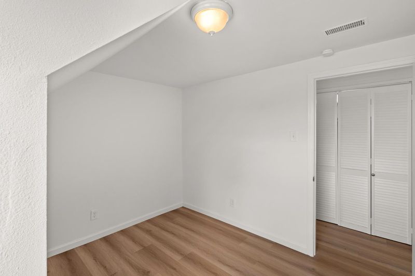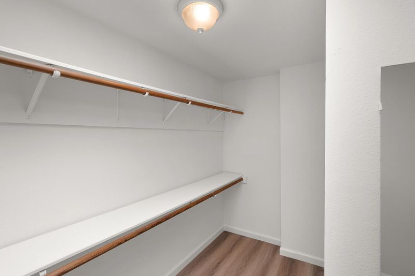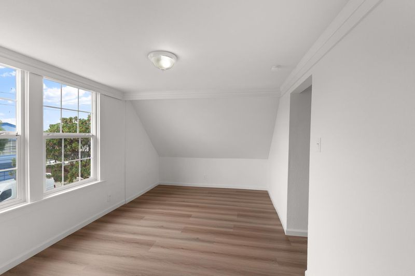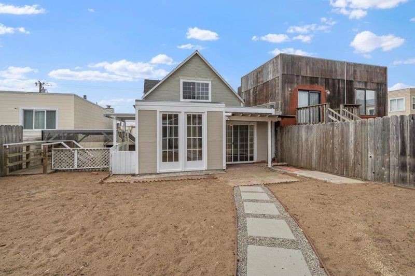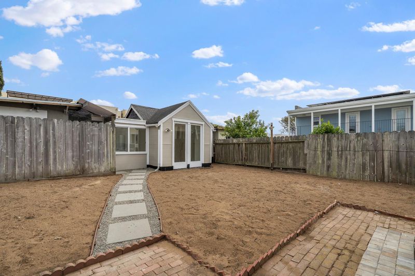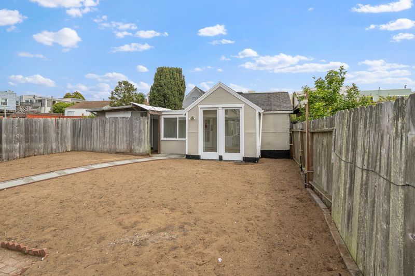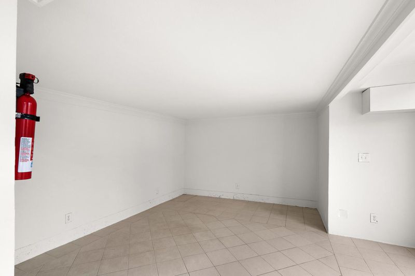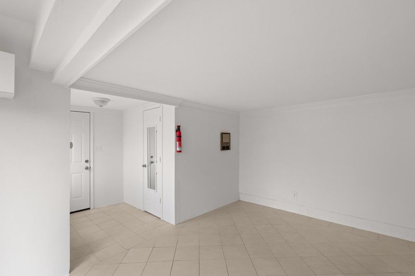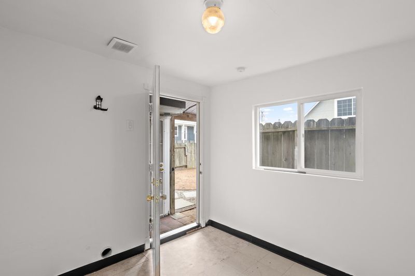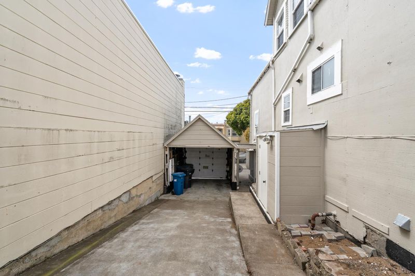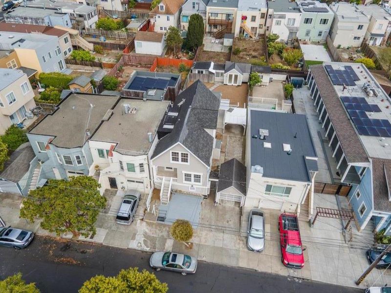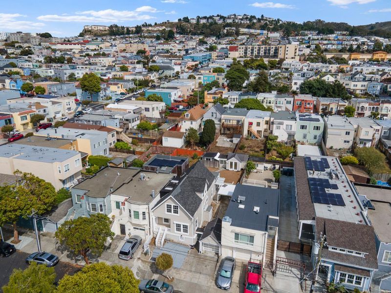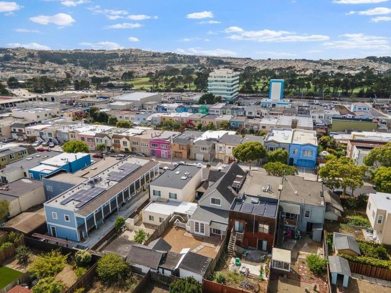
$825,000
990
SQ FT
$833
SQ/FT
327 Willits Street
@ Westlake Ave, Citrus Ave - 690 - 'Original' Daly City, Daly City
- 4 Bed
- 1 Bath
- 1 Park
- 990 sqft
- DALY CITY
-

-
Sat Sep 13, 1:00 pm - 4:00 pm
-
Sun Sep 14, 1:00 pm - 4:00 pm
-
Tue Sep 16, 11:00 am - 1:00 pm
Welcome to 327 Willits Street, a versatile 4-bedroom, 1-bath home with bonus spaces and a detached ADU, offering flexibility for multigenerational living, rental income, or a variety of needs. The main home features a spacious living room and a large dining area that can double as a family room, complete with recessed lighting and a private side entrance. A dedicated bonus space provides potential for a second kitchen. Fresh interior paint and large windows bring abundant natural light throughout both levels. The ground floor includes two bedrooms, ideal for guests, offices, or playrooms, while the upper level offers additional rooms, storage, and an extra bathroom. The backyard includes a storage shed and a new pathway leading to the ADU, which has its own entrance and bathroom ideal for guests, tenants, or a home office. Parking includes a covered carport, garage, and driveway for up to four vehicles. Conveniently located near shopping, dining, schools, and commuter routes, this property combines space, versatility, and functionality in a prime Daly City location.
- Days on Market
- 1 day
- Current Status
- Active
- Original Price
- $825,000
- List Price
- $825,000
- On Market Date
- Sep 11, 2025
- Property Type
- Single Family Home
- Area
- 690 - 'Original' Daly City
- Zip Code
- 94014
- MLS ID
- ML82021239
- APN
- 002-382-260
- Year Built
- 1907
- Stories in Building
- 2
- Possession
- Unavailable
- Data Source
- MLSL
- Origin MLS System
- MLSListings, Inc.
Jefferson High School
Public 9-12 Secondary
Students: 1217 Distance: 0.3mi
Woodrow Wilson Elementary School
Public K-5 Elementary
Students: 376 Distance: 0.4mi
Hilldale School
Private K-8 Elementary, Coed
Students: 125 Distance: 0.5mi
Thornton High School
Public 9-12 Continuation
Students: 124 Distance: 0.6mi
Our Lady Of Perpetual Help
Private K-8 Elementary, Religious, Coed
Students: 195 Distance: 0.6mi
Garden Village Elementary School
Public K-5 Elementary
Students: 272 Distance: 0.6mi
- Bed
- 4
- Bath
- 1
- Full on Ground Floor, Half on Ground Floor, Shower over Tub - 1, Stall Shower, Tub
- Parking
- 1
- Detached Garage, Off-Site Parking, On Street
- SQ FT
- 990
- SQ FT Source
- Unavailable
- Lot SQ FT
- 4,406.0
- Lot Acres
- 0.101148 Acres
- Kitchen
- Cooktop - Gas, Countertop - Granite, Garbage Disposal, Hood Over Range, Microwave, Oven Range - Gas, Refrigerator
- Cooling
- Other
- Dining Room
- Dining Area
- Disclosures
- Natural Hazard Disclosure
- Family Room
- Separate Family Room
- Flooring
- Laminate, Tile
- Foundation
- Other
- Heating
- Central Forced Air
- Laundry
- Washer
- Views
- Neighborhood
- Fee
- Unavailable
MLS and other Information regarding properties for sale as shown in Theo have been obtained from various sources such as sellers, public records, agents and other third parties. This information may relate to the condition of the property, permitted or unpermitted uses, zoning, square footage, lot size/acreage or other matters affecting value or desirability. Unless otherwise indicated in writing, neither brokers, agents nor Theo have verified, or will verify, such information. If any such information is important to buyer in determining whether to buy, the price to pay or intended use of the property, buyer is urged to conduct their own investigation with qualified professionals, satisfy themselves with respect to that information, and to rely solely on the results of that investigation.
School data provided by GreatSchools. School service boundaries are intended to be used as reference only. To verify enrollment eligibility for a property, contact the school directly.
