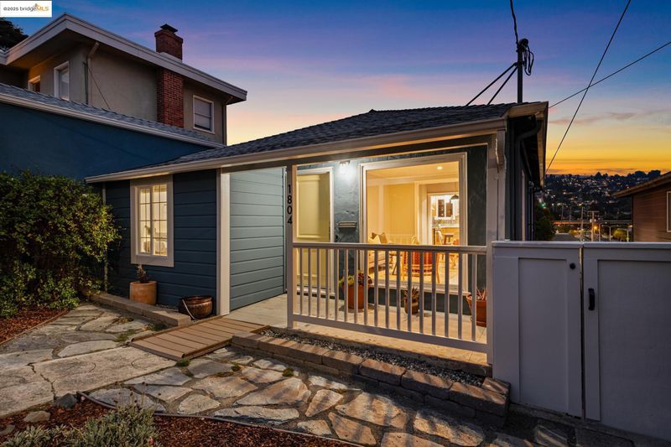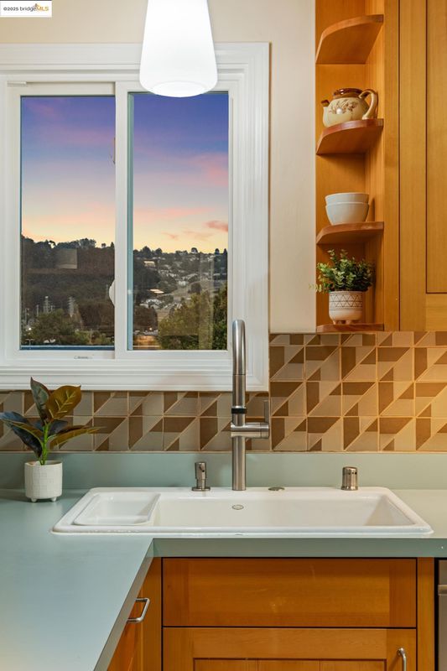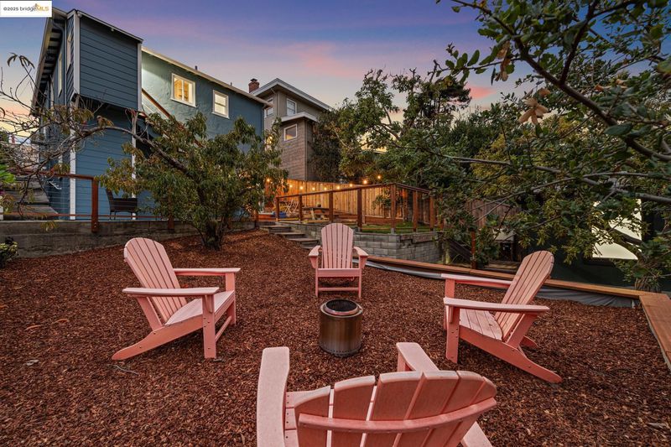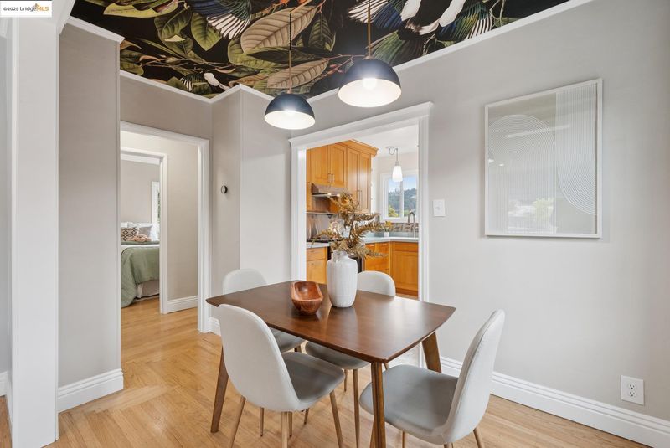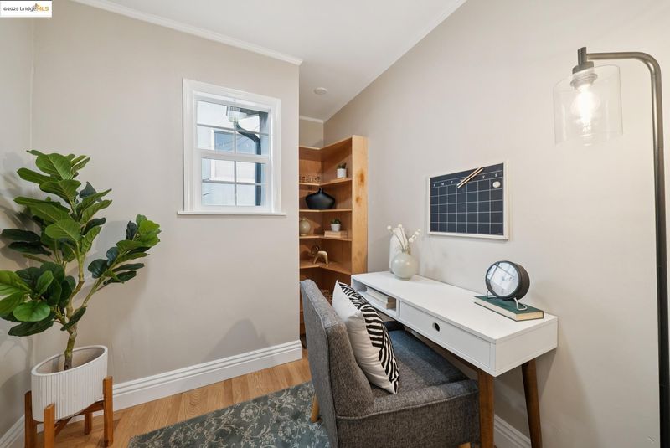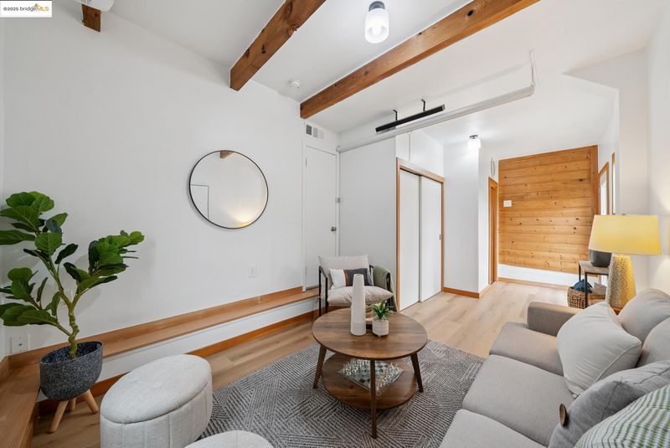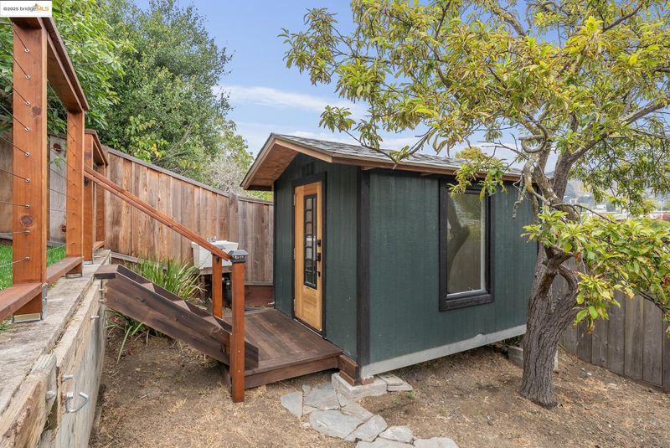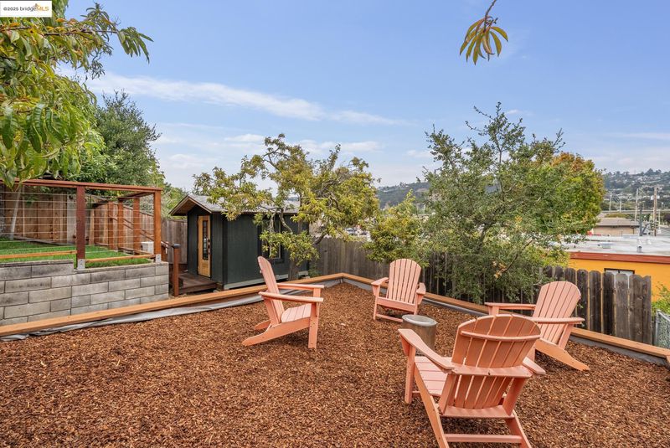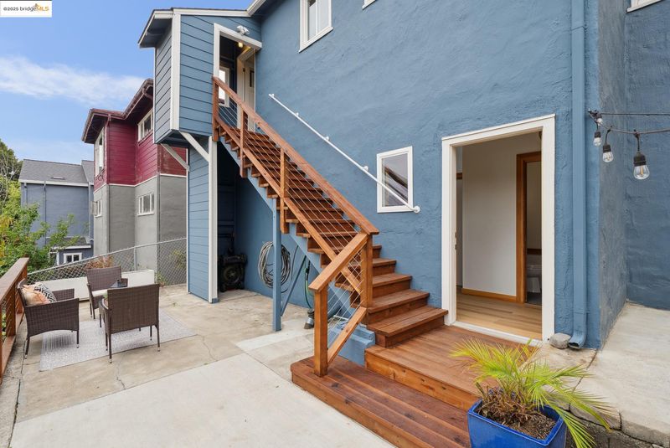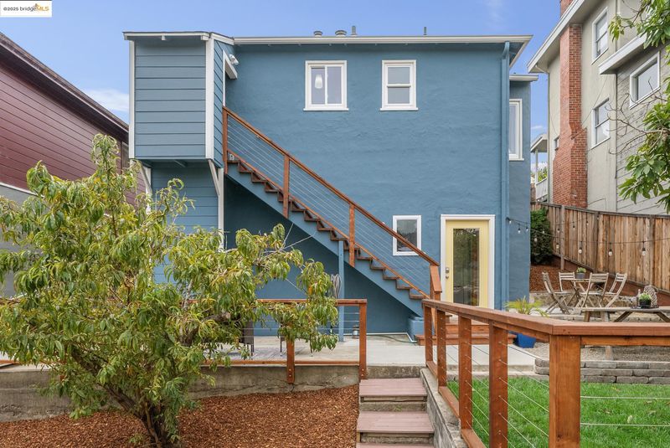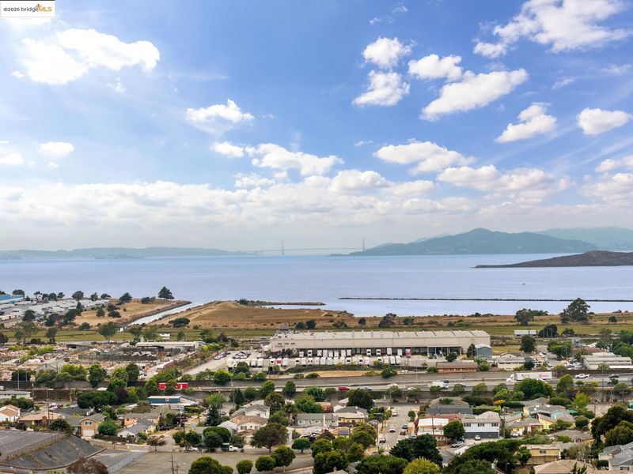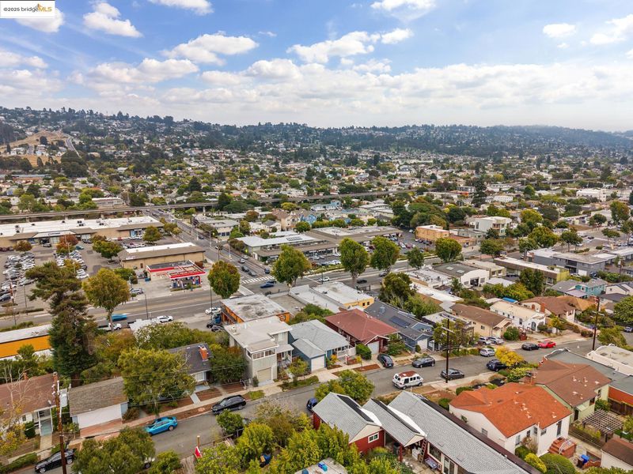
$749,000
1,132
SQ FT
$662
SQ/FT
1804 San Benito St
@ Burlingame - Richmond Annex, Richmond
- 2 Bed
- 2 Bath
- 1 Park
- 1,132 sqft
- Richmond
-

-
Sat Sep 13, 1:30 pm - 4:30 pm
Tucked away on a little hill sits a home where the owners didn’t just see potential, they lovingly brought it back to life, even creating a slideshow of the process. From the outside it looks modest, but step inside & you’re met with a vibrant mix of hip, funky, & comfortable design. The layout flows with ease: a welcoming living room leads into the dining space, where a wallpapered ceiling & retro fixture frame every meal. The kitchen pops with a playful Heath tile backsplash; colorful, cool, & perfectly unexpected. Two bedrooms are thoughtfully set apart for privacy, while a bonus room works well as an office, den, or kid’s hideout. The refreshed bathroom ties everything together with updated finishes. The backyard is the true showstopper: picnic bench with hillside and El Cerrito/Richmond city-light views, space for a hammock, & a fire pit for s’mores under the stars. Head downstairs for a flex space, bedroom + full bath, currently a projector room perfect for movie nights, teen hangouts, or guest quarters
-
Sun Sep 14, 1:30 pm - 4:30 pm
Tucked away on a little hill sits a home where the owners didn’t just see potential, they lovingly brought it back to life, even creating a slideshow of the process. From the outside it looks modest, but step inside & you’re met with a vibrant mix of hip, funky, & comfortable design. The layout flows with ease: a welcoming living room leads into the dining space, where a wallpapered ceiling & retro fixture frame every meal. The kitchen pops with a playful Heath tile backsplash; colorful, cool, & perfectly unexpected. Two bedrooms are thoughtfully set apart for privacy, while a bonus room works well as an office, den, or kid’s hideout. The refreshed bathroom ties everything together with updated finishes. The backyard is the true showstopper: picnic bench with hillside and El Cerrito/Richmond city-light views, space for a hammock, & a fire pit for s’mores under the stars. Head downstairs for a flex space, bedroom + full bath, currently a projector room perfect for movie nights, teen hangouts, or guest quarters
Tucked away on a little hill sits a home where the owners didn’t just see potential, they lovingly brought it back to life, even creating a slideshow of the process. From the outside it looks modest, but step inside & you’re met with a vibrant mix of hip, funky, & comfortable design. The layout flows with ease: a welcoming living room leads into the dining space, where a wallpapered ceiling & retro fixture frame every meal. The kitchen pops with a playful Heath tile backsplash; colorful, cool, & perfectly unexpected. Two bedrooms are thoughtfully set apart for privacy, while a bonus room works well as an office, den, or kid’s hideout. The refreshed bathroom ties everything together with updated finishes. The backyard is the true showstopper: picnic bench with hillside and El Cerrito/Richmond city-light views, space for a hammock, & a fire pit for s’mores under the stars. Head downstairs for a flex space, bedroom + full bath, currently a projector room perfect for movie nights, teen hangouts, or guest quarters. A detached office/studio adds even more options: art, work, or retreat. Some non-cool but really cool major system updates; Full electrical retrofit, new insulation, window replacement, French drains, roof replacement, hot water heater replacement/relocation & so much more.
- Current Status
- New
- Original Price
- $749,000
- List Price
- $749,000
- On Market Date
- Sep 11, 2025
- Property Type
- Detached
- D/N/S
- Richmond Annex
- Zip Code
- 94804
- MLS ID
- 41111221
- APN
- 5070700256
- Year Built
- 1946
- Stories in Building
- 2
- Possession
- Close Of Escrow
- Data Source
- MAXEBRDI
- Origin MLS System
- Bridge AOR
Manzanita Middle School
Charter 6-8 Middle
Students: 125 Distance: 0.4mi
Fairmont Elementary School
Public K-6 Elementary
Students: 522 Distance: 0.4mi
Fred T. Korematsu Middle School
Public 7-8 Middle
Students: 696 Distance: 0.6mi
St. John The Baptist
Private K-8 Elementary, Religious, Coed
Students: 189 Distance: 0.6mi
Prospect Sierra School
Private K-8 Elementary, Coed
Students: 470 Distance: 0.7mi
El Cerrito Senior High School
Public 9-12 Secondary
Students: 1506 Distance: 0.9mi
- Bed
- 2
- Bath
- 2
- Parking
- 1
- Attached
- SQ FT
- 1,132
- SQ FT Source
- Graphic Artist
- Lot SQ FT
- 3,700.0
- Lot Acres
- 0.09 Acres
- Pool Info
- None
- Kitchen
- Dishwasher, Refrigerator, Dryer, Washer, Updated Kitchen
- Cooling
- Wall/Window Unit(s)
- Disclosures
- Other - Call/See Agent
- Entry Level
- Exterior Details
- Back Yard, Garden/Play
- Flooring
- Hardwood Flrs Throughout, Tile, Wood
- Foundation
- Fire Place
- None
- Heating
- Forced Air
- Laundry
- Dryer, Washer
- Main Level
- 2 Bedrooms, 1 Bath, Other, Main Entry
- Views
- Hills, Other
- Possession
- Close Of Escrow
- Architectural Style
- Other
- Non-Master Bathroom Includes
- Tile, Tub, Updated Baths
- Construction Status
- Existing
- Additional Miscellaneous Features
- Back Yard, Garden/Play
- Location
- Rectangular Lot
- Roof
- Composition Shingles
- Water and Sewer
- Public
- Fee
- Unavailable
MLS and other Information regarding properties for sale as shown in Theo have been obtained from various sources such as sellers, public records, agents and other third parties. This information may relate to the condition of the property, permitted or unpermitted uses, zoning, square footage, lot size/acreage or other matters affecting value or desirability. Unless otherwise indicated in writing, neither brokers, agents nor Theo have verified, or will verify, such information. If any such information is important to buyer in determining whether to buy, the price to pay or intended use of the property, buyer is urged to conduct their own investigation with qualified professionals, satisfy themselves with respect to that information, and to rely solely on the results of that investigation.
School data provided by GreatSchools. School service boundaries are intended to be used as reference only. To verify enrollment eligibility for a property, contact the school directly.
