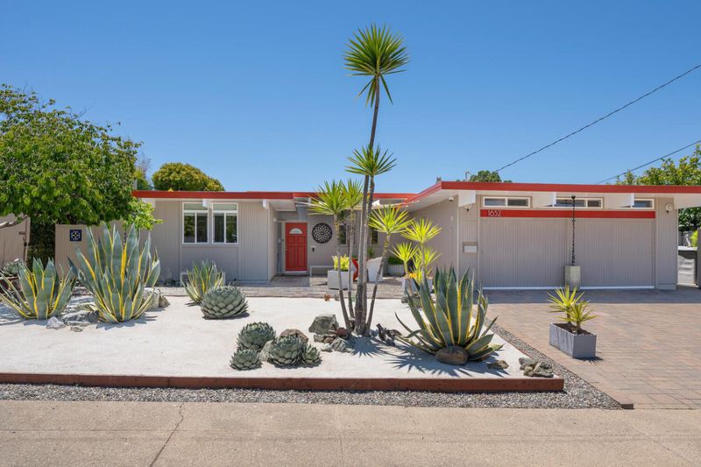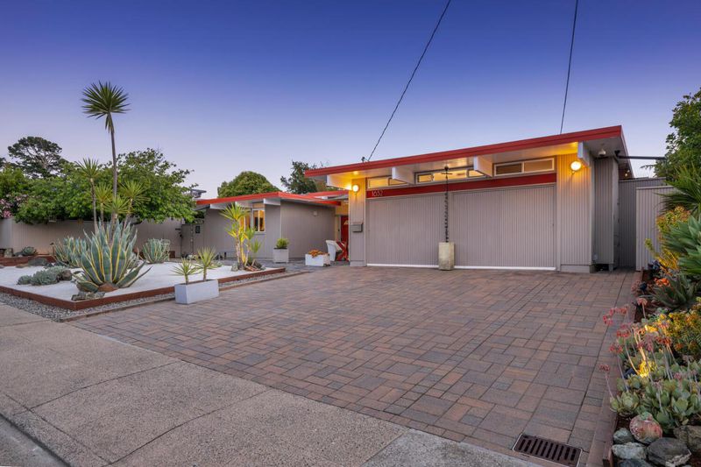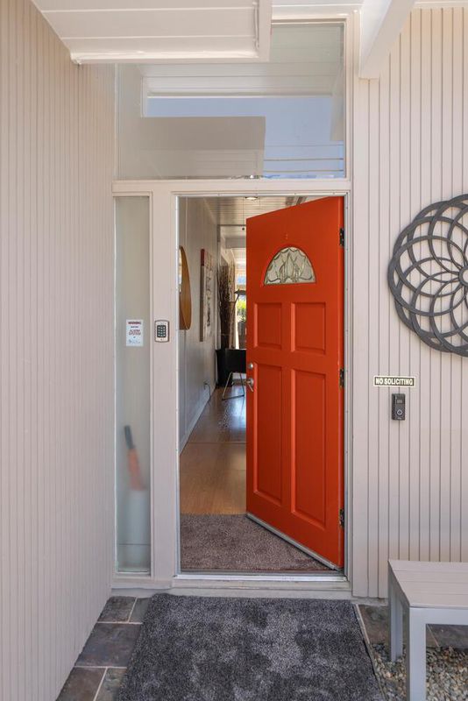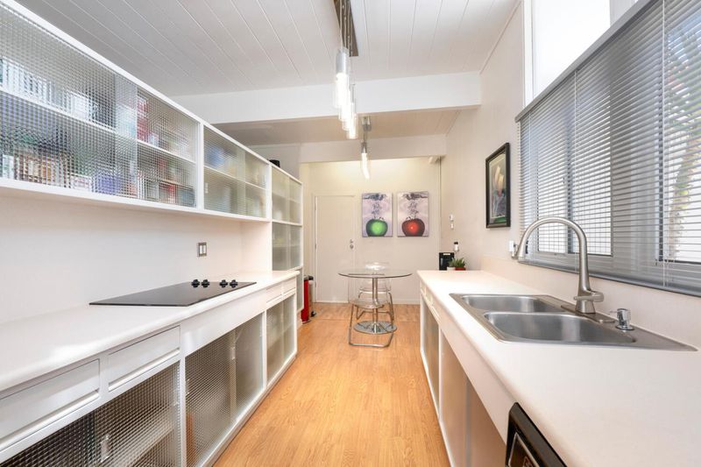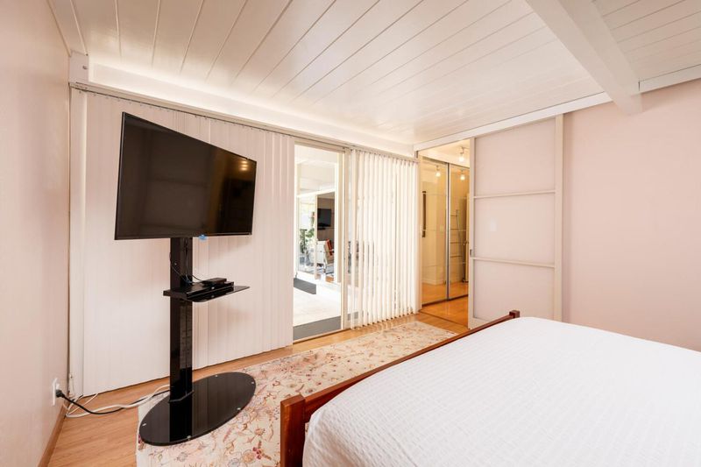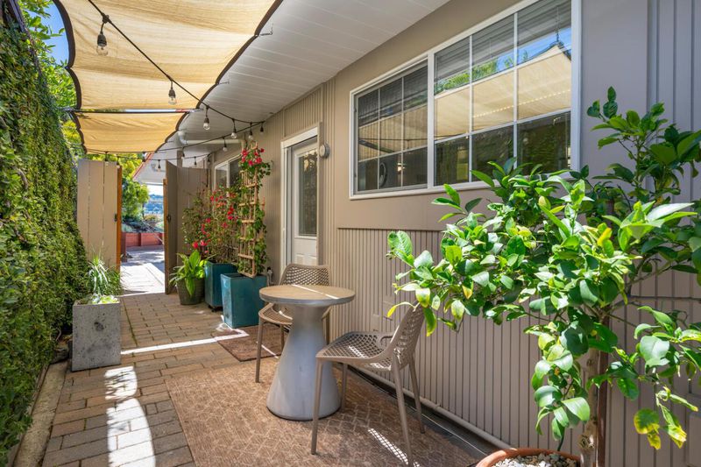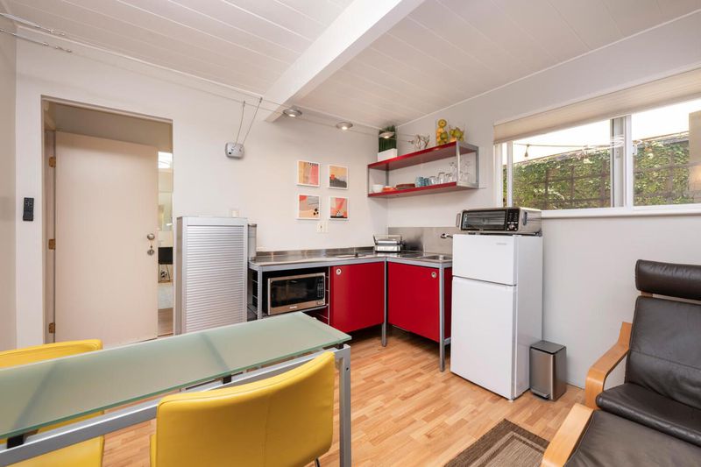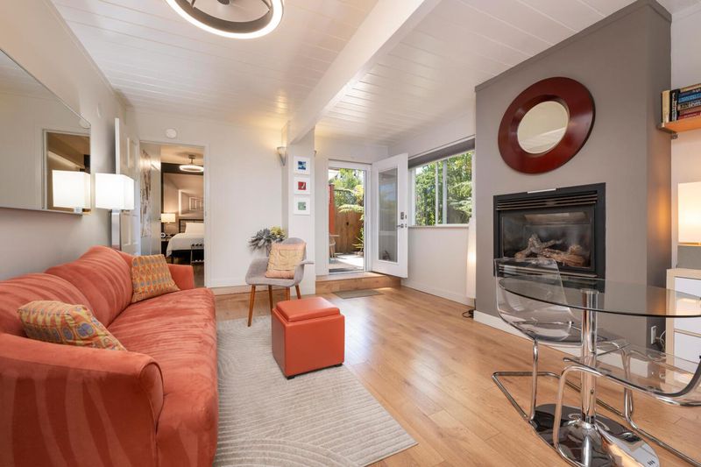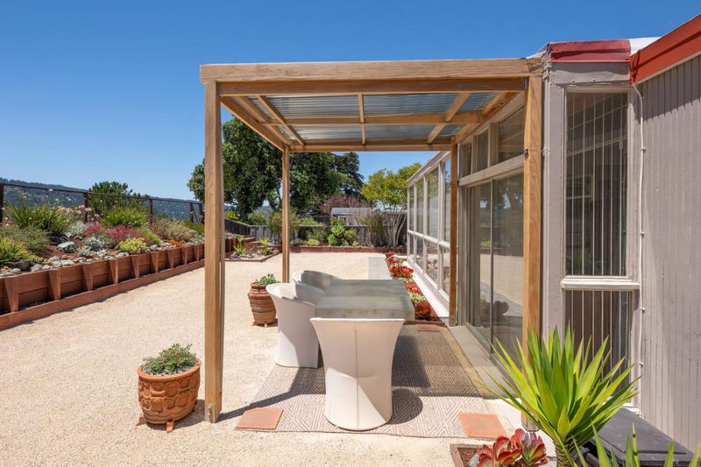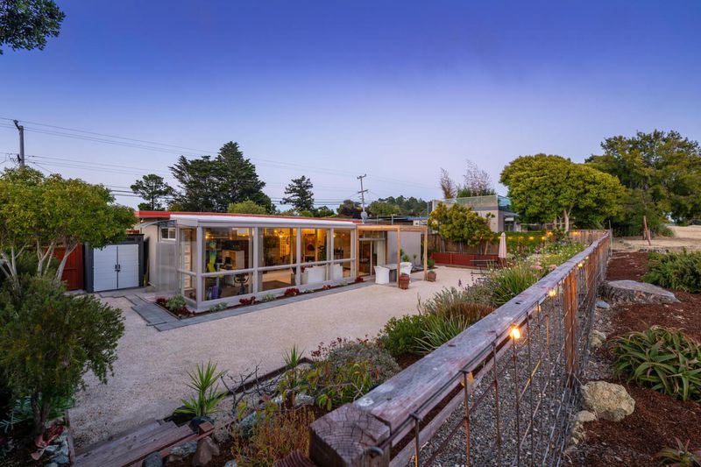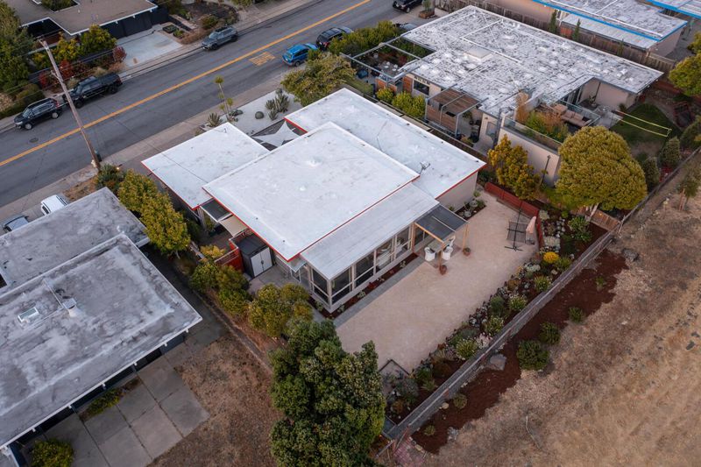
$2,500,000
2,040
SQ FT
$1,225
SQ/FT
1652 Lexington Avenue
@ Bunker Hill - 433 - The Highlands / Ticonderoga, San Mateo
- 3 Bed
- 3 Bath
- 2 Park
- 2,040 sqft
- SAN MATEO
-

Architectural Gem with Panoramic Views in the Coveted Highlands Perched in the highly desirable Highlands neighborhood, this rare Eichler home is a striking example of mid-century modern design elevated for contemporary living. With sweeping panoramic views and professionally designed landscaping, the home offers a serene retreat that seamlessly blends indoor and outdoor living. The well-designed floor plan features three private en suite bedrooms, each with its own private entrance and secluded outdoor patio , dust to dawn lighting, ideal for hosting guests, multi-generational living, or income-generating opportunities such as Airbnb or extended stays. Thoughtfully updated and impeccably maintained, the home showcases pride of ownership and exceptional attention to detail throughout. From the timeless architectural lines to the modern finishes, every element has been carefully curated to offer both comfort and style. Adding to the homes versatility is permitted approx. 500 sq feet finished bonus area not reflected in county records perfect for a home office, creative studio, fitness room, or peaceful retreat. More than just a residence, this is a rare lifestyle opportunity in one of the regions most sought-after communities.
- Days on Market
- 1 day
- Current Status
- Active
- Original Price
- $2,500,000
- List Price
- $2,500,000
- On Market Date
- Jul 11, 2025
- Property Type
- Single Family Home
- Area
- 433 - The Highlands / Ticonderoga
- Zip Code
- 94402
- MLS ID
- ML82014403
- APN
- 041-038-070
- Year Built
- 1956
- Stories in Building
- 1
- Possession
- Unavailable
- Data Source
- MLSL
- Origin MLS System
- MLSListings, Inc.
Highlands Elementary School
Public K-5 Elementary
Students: 527 Distance: 0.1mi
Odyssey School
Private 6-8 Elementary, Coed
Students: 45 Distance: 0.8mi
Walden School
Private 8-12 Nonprofit
Students: NA Distance: 1.1mi
Margaret J. Kemp
Public 7-12
Students: 9 Distance: 1.1mi
Gateway Center
Public 9-12 Opportunity Community
Students: 12 Distance: 1.2mi
Fox Elementary School
Public K-5 Elementary
Students: 491 Distance: 1.9mi
- Bed
- 3
- Bath
- 3
- Double Sinks, Shower and Tub, Stall Shower - 2+
- Parking
- 2
- Attached Garage
- SQ FT
- 2,040
- SQ FT Source
- Unavailable
- Lot SQ FT
- 7,700.0
- Lot Acres
- 0.176768 Acres
- Kitchen
- Cooktop - Electric, Cooktop - Gas
- Cooling
- Ceiling Fan, Other
- Dining Room
- Dining Area in Living Room
- Disclosures
- NHDS Report
- Family Room
- Other
- Flooring
- Carpet, Laminate
- Foundation
- Concrete Slab
- Fire Place
- Gas Log, Living Room, Primary Bedroom, Other
- Heating
- Radiant
- Laundry
- Gas Hookup, Washer / Dryer
- Architectural Style
- Eichler
- Fee
- Unavailable
MLS and other Information regarding properties for sale as shown in Theo have been obtained from various sources such as sellers, public records, agents and other third parties. This information may relate to the condition of the property, permitted or unpermitted uses, zoning, square footage, lot size/acreage or other matters affecting value or desirability. Unless otherwise indicated in writing, neither brokers, agents nor Theo have verified, or will verify, such information. If any such information is important to buyer in determining whether to buy, the price to pay or intended use of the property, buyer is urged to conduct their own investigation with qualified professionals, satisfy themselves with respect to that information, and to rely solely on the results of that investigation.
School data provided by GreatSchools. School service boundaries are intended to be used as reference only. To verify enrollment eligibility for a property, contact the school directly.
