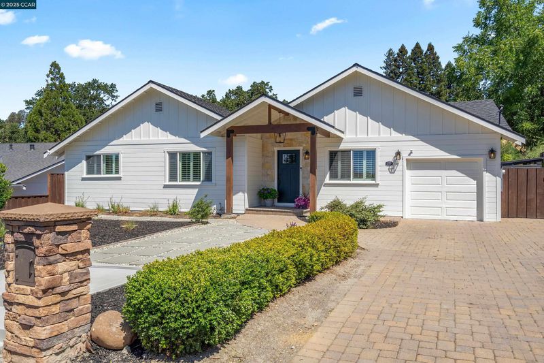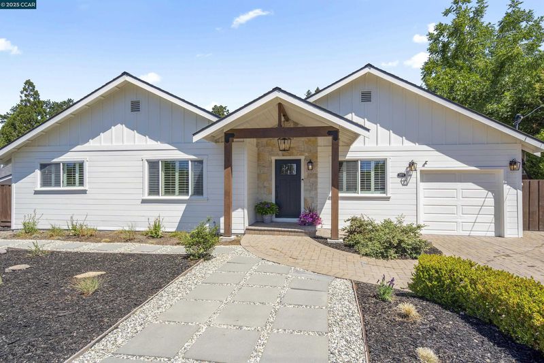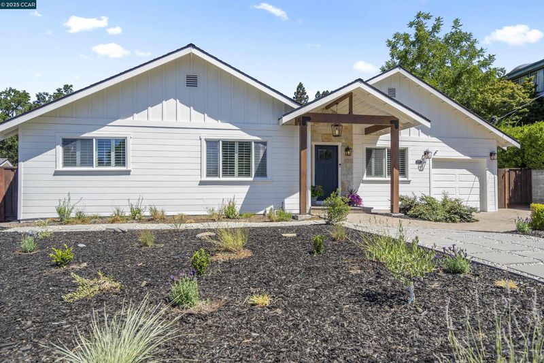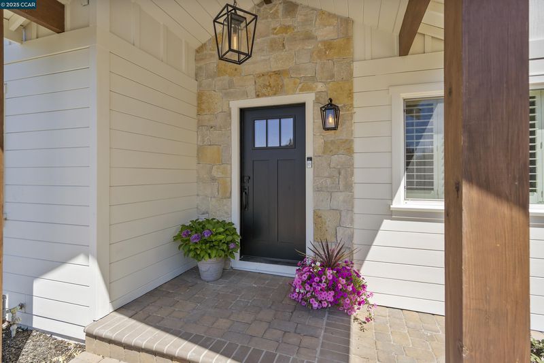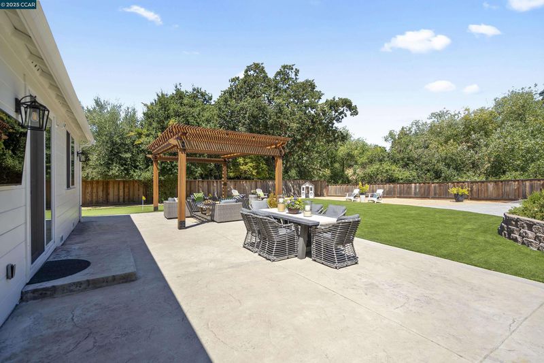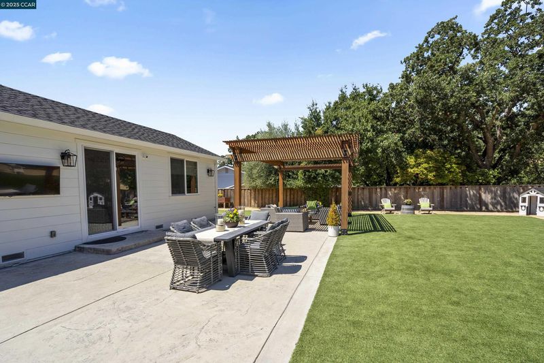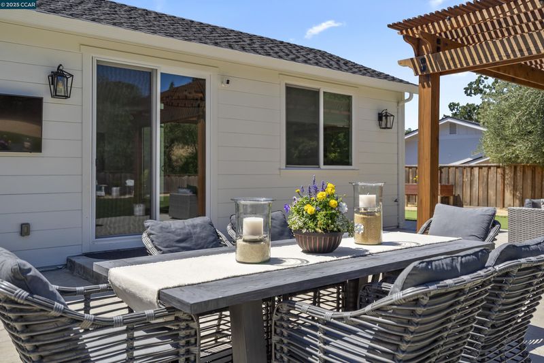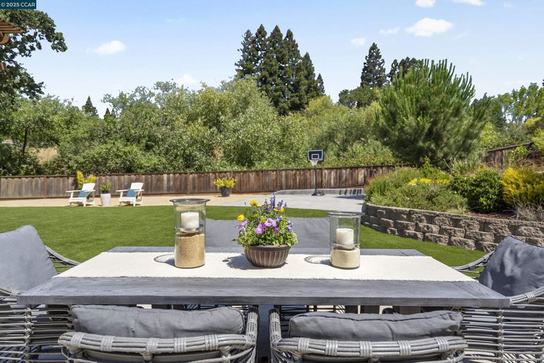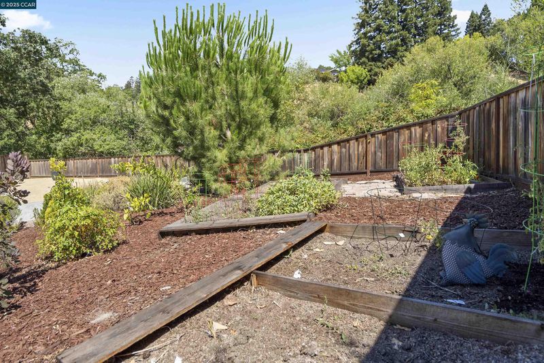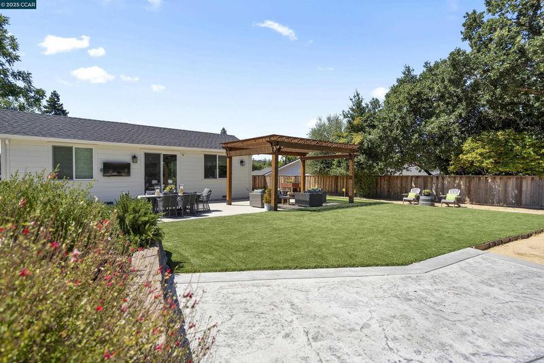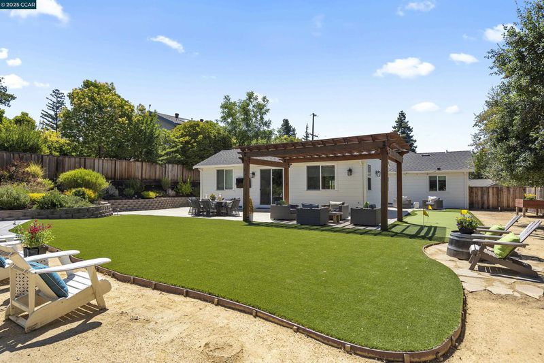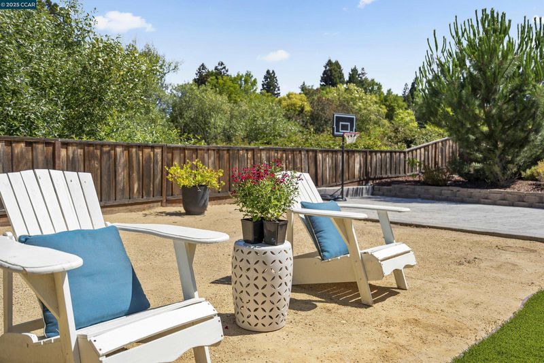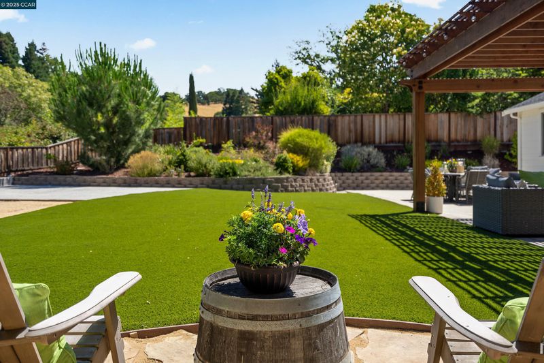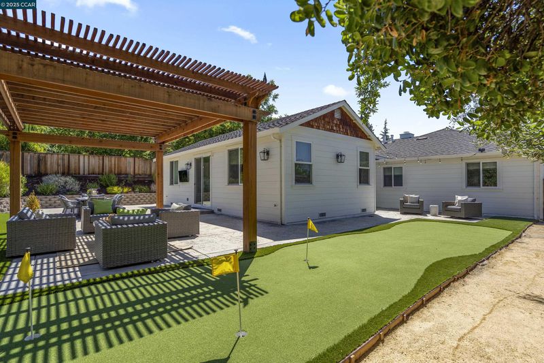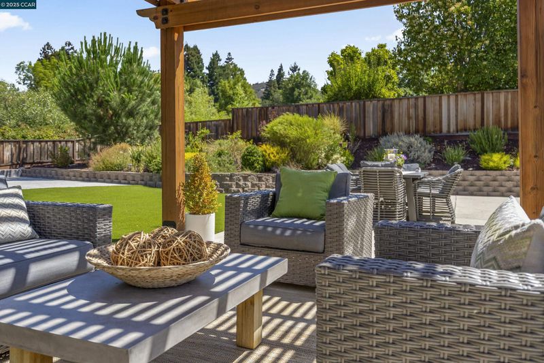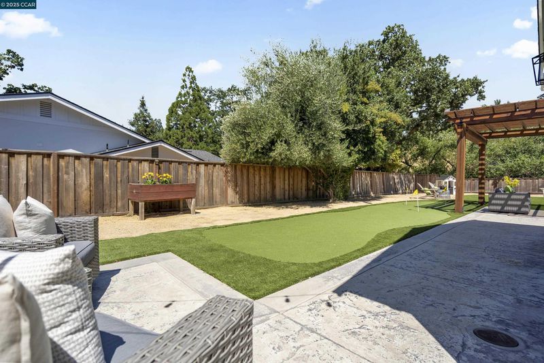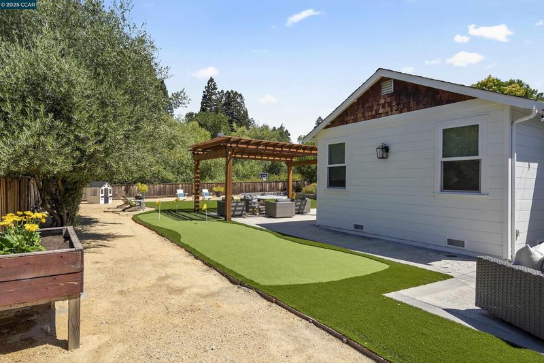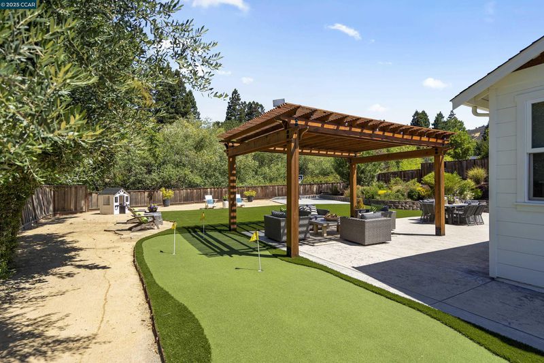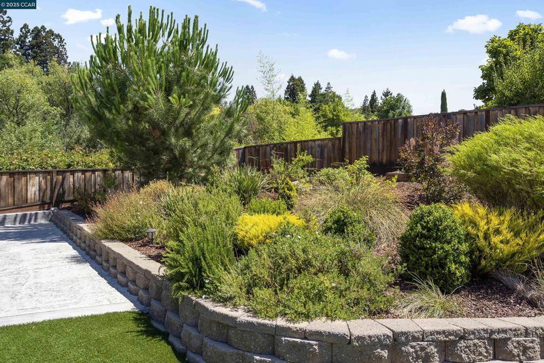
$2,298,000
2,205
SQ FT
$1,042
SQ/FT
273 Valle Vista Dr
@ Cameo - Cameo Acres, Danville
- 4 Bed
- 2.5 (2/1) Bath
- 1 Park
- 2,205 sqft
- Danville
-

This single-story, white rancher has been updated and expanded to include the ultimate Great Room. Think Pottery Barn charm with an amazing flat backyard featuring hillside views, nature and open space with no rear neighbors. Private and tranquil. Room for everyone and everything ~ imagine a pool, outdoor kitchen or ADU. Enjoy the putting green, redwood pergola, sports court and expansive low-maintenance turf. Kitchen and bathrooms have been fully remodeled with all the on-trend finishes for today's discerning buyers. White kitchen offers Thermador stainless appliances, slab countertops, subway tile backsplash and island with seating. Additional bar with wine refrigerator and open shelving. Perfect for entertaining and everyday living. Wide planked hardwood floors, Milgard windows and sliders throughout. Great curb appeal as the front of the home was fully renovated in 2024 with the addition of a front porch, stone accents, new roof and roof line, new siding and new front door. New landscaping in 2025 includes stone wall, new steps and pathway to the front door plus new plantings. Simply darling and turn-key in a revitalized neighborhood located near 13 years of top schools and close to downtown Danville. Great sense of community and truly a wonderful place to call HOME.
- Current Status
- Active - Coming Soon
- Original Price
- $2,298,000
- List Price
- $2,298,000
- On Market Date
- Jul 12, 2025
- Property Type
- Detached
- D/N/S
- Cameo Acres
- Zip Code
- 94526
- MLS ID
- 41104606
- APN
- 1950320091
- Year Built
- 1951
- Stories in Building
- 1
- Possession
- Negotiable
- Data Source
- MAXEBRDI
- Origin MLS System
- CONTRA COSTA
Monte Vista High School
Public 9-12 Secondary
Students: 2448 Distance: 0.8mi
Los Cerros Middle School
Public 6-8 Middle
Students: 645 Distance: 0.9mi
Green Valley Elementary School
Public K-5 Elementary
Students: 490 Distance: 1.0mi
The Athenian School
Private 6-12 Combined Elementary And Secondary, Coed
Students: 490 Distance: 1.3mi
Vista Grande Elementary School
Public K-5 Elementary
Students: 623 Distance: 1.7mi
San Ramon Valley Christian Academy
Private K-12 Elementary, Religious, Coed
Students: 300 Distance: 2.0mi
- Bed
- 4
- Bath
- 2.5 (2/1)
- Parking
- 1
- Attached, Garage Faces Front
- SQ FT
- 2,205
- SQ FT Source
- Public Records
- Lot SQ FT
- 12,180.0
- Lot Acres
- 0.28 Acres
- Pool Info
- None
- Kitchen
- Dishwasher, Gas Range, Plumbed For Ice Maker, Microwave, Refrigerator, Gas Water Heater, 220 Volt Outlet, Counter - Solid Surface, Disposal, Gas Range/Cooktop, Ice Maker Hookup, Kitchen Island, Updated Kitchen
- Cooling
- Central Air
- Disclosures
- Nat Hazard Disclosure, Disclosure Package Avail
- Entry Level
- Exterior Details
- Back Yard, Front Yard, Garden/Play, Side Yard, Storage, Landscape Back, Landscape Front, Manual Sprinkler Rear, Private Entrance
- Flooring
- Hardwood, Hardwood Flrs Throughout, Tile
- Foundation
- Fire Place
- Brick, Living Room, Wood Burning
- Heating
- Forced Air
- Laundry
- In Garage
- Main Level
- 4 Bedrooms, 2.5 Baths, Primary Bedrm Suite - 1
- Views
- Hills
- Possession
- Negotiable
- Basement
- Crawl Space
- Architectural Style
- Ranch
- Non-Master Bathroom Includes
- Shower Over Tub, Solid Surface, Updated Baths
- Construction Status
- Existing
- Additional Miscellaneous Features
- Back Yard, Front Yard, Garden/Play, Side Yard, Storage, Landscape Back, Landscape Front, Manual Sprinkler Rear, Private Entrance
- Location
- Level, Premium Lot, Back Yard, Front Yard, Private, Landscaped
- Roof
- Composition Shingles
- Water and Sewer
- Public
- Fee
- Unavailable
MLS and other Information regarding properties for sale as shown in Theo have been obtained from various sources such as sellers, public records, agents and other third parties. This information may relate to the condition of the property, permitted or unpermitted uses, zoning, square footage, lot size/acreage or other matters affecting value or desirability. Unless otherwise indicated in writing, neither brokers, agents nor Theo have verified, or will verify, such information. If any such information is important to buyer in determining whether to buy, the price to pay or intended use of the property, buyer is urged to conduct their own investigation with qualified professionals, satisfy themselves with respect to that information, and to rely solely on the results of that investigation.
School data provided by GreatSchools. School service boundaries are intended to be used as reference only. To verify enrollment eligibility for a property, contact the school directly.
