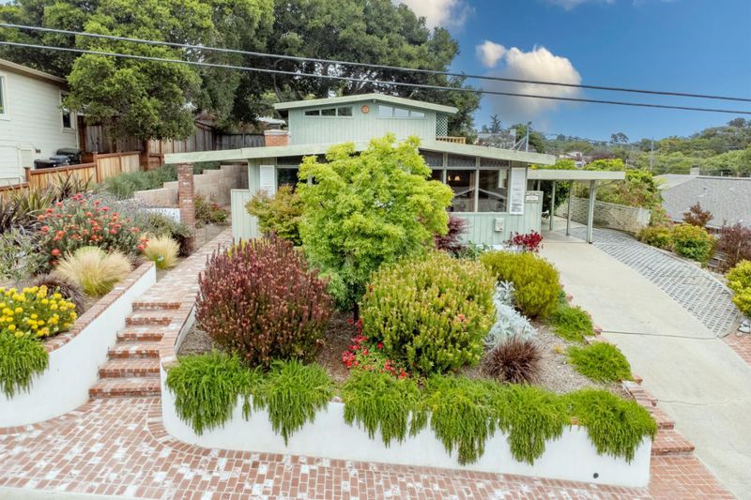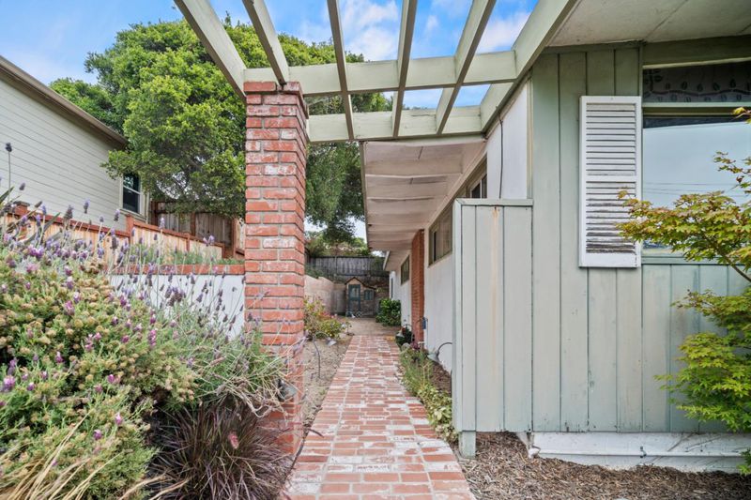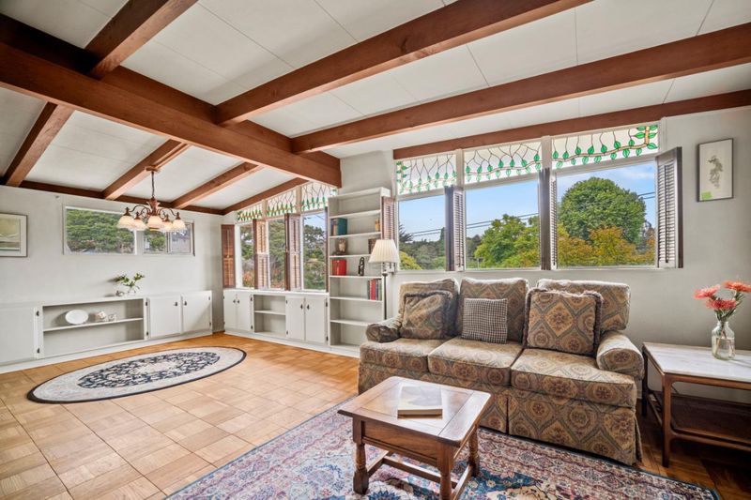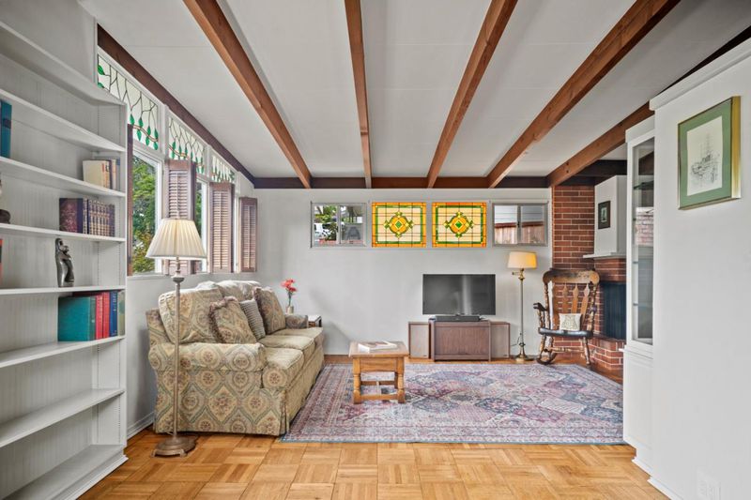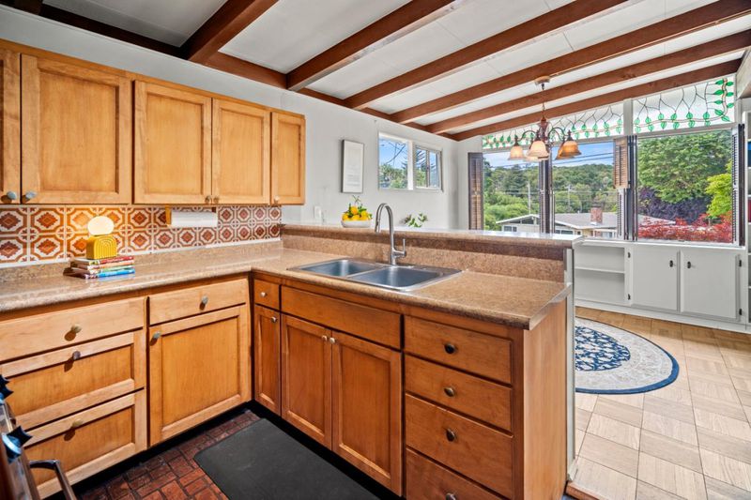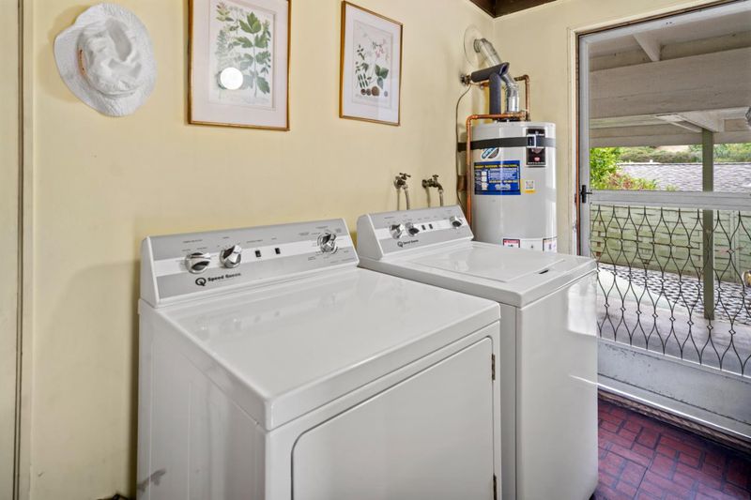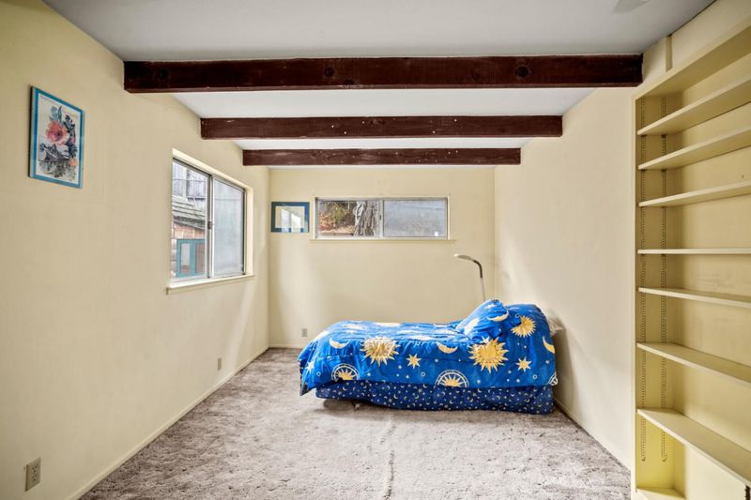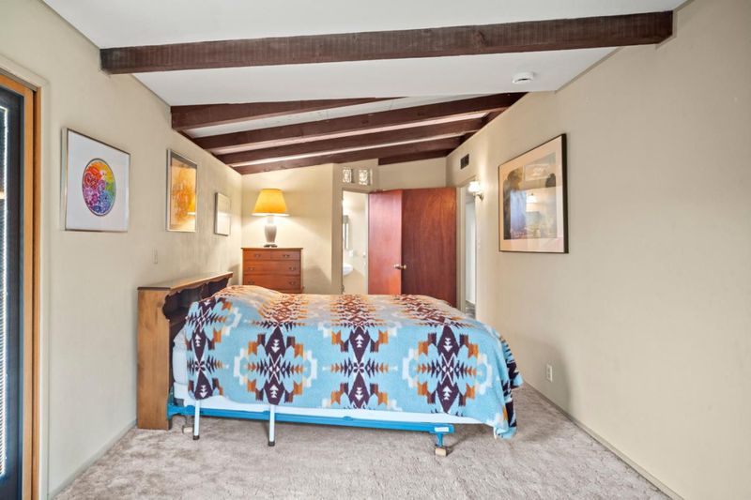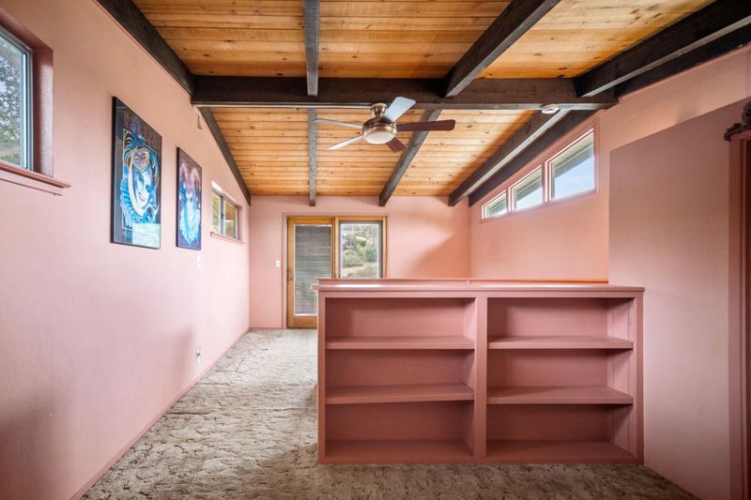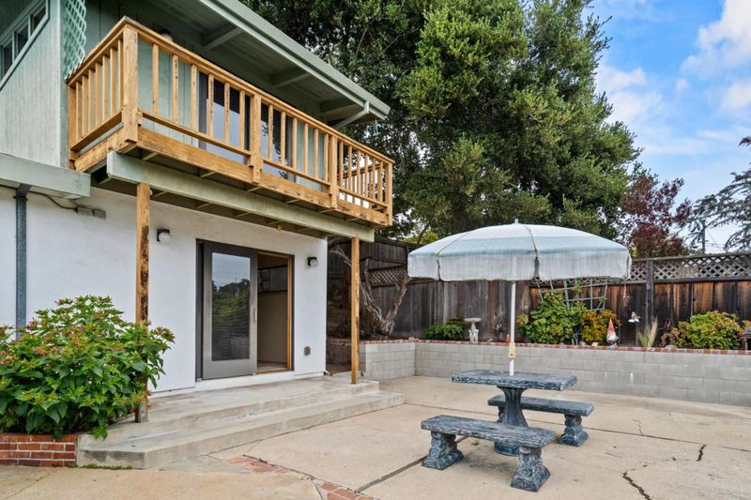
$979,000
1,784
SQ FT
$549
SQ/FT
831 Arlington Place
@ Angelus - 108 - Del Rey Oak, Del Rey Oaks
- 4 Bed
- 2 Bath
- 3 Park
- 1,784 sqft
- DEL REY OAKS
-

Step into mid-century charm with this well-loved 1955 gem in desirable Del Rey Oaks. Featuring an open floor plan, updated kitchen, and original parquet floors, this 4 bedroom, 2 bath home includes an office area and inside laundry for modern convenience. Enjoy outdoor serenity on the patio with a mature Meyer lemon tree, and a lush, low maintenance front garden with vibrant flowers. Ideally located near the beach, shopping, parks and schools, this home offers timeless character and everyday comfort in a welcoming community. Bring your creative spirit and can-do attitude to make this home yours. Opportunity knocks!
- Days on Market
- 2 days
- Current Status
- Active
- Original Price
- $979,000
- List Price
- $979,000
- On Market Date
- Jul 4, 2025
- Property Type
- Single Family Home
- Area
- 108 - Del Rey Oak
- Zip Code
- 93940
- MLS ID
- ML82013440
- APN
- 012-561-016-000
- Year Built
- 1955
- Stories in Building
- 2
- Possession
- COE
- Data Source
- MLSL
- Origin MLS System
- MLSListings, Inc.
Del Rey Woods Elementary School
Public K-5 Elementary, Yr Round
Students: 413 Distance: 0.3mi
Monterey Bay Christian School
Private K-8 Elementary, Religious, Coed
Students: 100 Distance: 0.5mi
Peninsula Adventist School
Private 1-8 Elementary, Religious, Coed
Students: 21 Distance: 0.8mi
Highland Elementary School
Public K-5 Elementary, Yr Round
Students: 333 Distance: 1.1mi
Bay View Academy
Charter K-8
Students: 496 Distance: 1.3mi
Foothill Elementary School
Public K-5 Elementary, Yr Round
Students: 299 Distance: 1.3mi
- Bed
- 4
- Bath
- 2
- Primary - Stall Shower(s), Shower over Tub - 1, Solid Surface, Tile
- Parking
- 3
- Carport, On Street
- SQ FT
- 1,784
- SQ FT Source
- Unavailable
- Lot SQ FT
- 6,970.0
- Lot Acres
- 0.160009 Acres
- Kitchen
- Countertop - Formica, Garbage Disposal, Hood Over Range, Oven Range - Gas, Refrigerator
- Cooling
- Ceiling Fan
- Dining Room
- Dining Area in Living Room
- Disclosures
- NHDS Report
- Family Room
- No Family Room
- Flooring
- Carpet, Hardwood, Vinyl / Linoleum
- Foundation
- Concrete Slab
- Fire Place
- Living Room, Wood Burning
- Heating
- Central Forced Air - Gas, Fireplace
- Laundry
- Inside, Washer / Dryer
- Views
- Neighborhood
- Possession
- COE
- Fee
- Unavailable
MLS and other Information regarding properties for sale as shown in Theo have been obtained from various sources such as sellers, public records, agents and other third parties. This information may relate to the condition of the property, permitted or unpermitted uses, zoning, square footage, lot size/acreage or other matters affecting value or desirability. Unless otherwise indicated in writing, neither brokers, agents nor Theo have verified, or will verify, such information. If any such information is important to buyer in determining whether to buy, the price to pay or intended use of the property, buyer is urged to conduct their own investigation with qualified professionals, satisfy themselves with respect to that information, and to rely solely on the results of that investigation.
School data provided by GreatSchools. School service boundaries are intended to be used as reference only. To verify enrollment eligibility for a property, contact the school directly.
