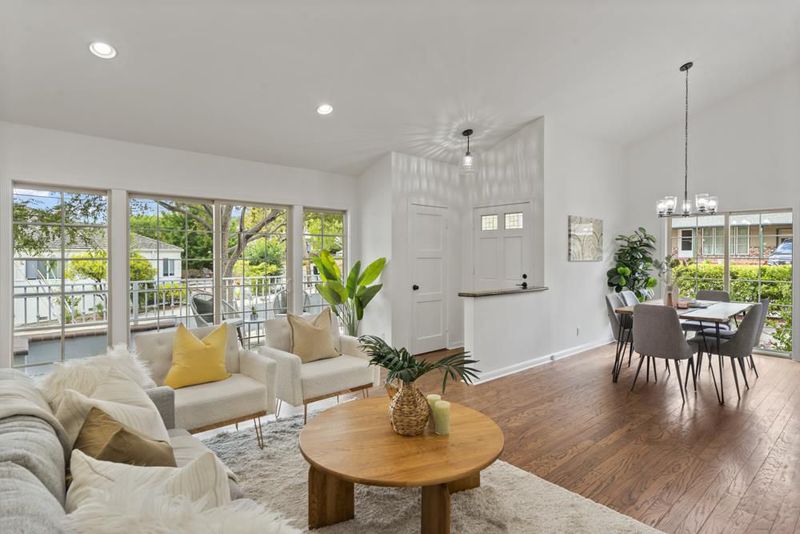
$1,798,000
1,750
SQ FT
$1,027
SQ/FT
2929 Monterey Street
@ 30th Ave - 428 - San Mateo Terrace Etc., San Mateo
- 3 Bed
- 3 Bath
- 2 Park
- 1,750 sqft
- SAN MATEO
-

-
Sat Sep 13, 2:00 pm - 4:00 pm
Natural light pours through wide windows and glass doors. Living, dining, and kitchen areas are beautifully connected. Kitchen with large granite island that offers bar seating, a round prep sink. Spacious primary suite offers peek-boo Bay view.
-
Sun Sep 14, 2:00 pm - 4:00 pm
Natural light pours through wide windows and glass doors. Living, dining, and kitchen areas are beautifully connected. Kitchen with large granite island that offers bar seating, a round prep sink. Spacious primary suite offers peek-boo Bay view.
Light-filled and flexible, this corner-lot home in one of San Mateos favorite neighborhoods offers an open, adaptable layout. A flagstone path leads to a charming porch and blue front door. Inside, the open-concept living area features high ceilings and double-pane windows that create an airy, open feel, while glass sliders open to a raised flagstone patio for blissful indoor-outdoor living. The kitchen features warm maple cabinetry, large granite island with prep sink, stainless steel appliances including a 5-burner cooktop with hood, and a pantry. An adjacent family room with glass pocket doors makes an ideal office or 4th bedroom supported by a nearby full bath with a jetted tub. The primary suite is privately set apart with peek-a-boo Bay views, dual closets, and an ensuite with double vanity and a walk-in shower. Two additional bedrooms share a full bathroom. Outdoors enjoy a concrete patio bordered by lemon, guava & calamansi trees, and climbing roses. A 2-car garage with laundry, easy access to attic storage, and a tankless water heater round out the perks. Enjoy the San Mateo lifestyle, with nearby Beresford Park, Hillsdale Shopping Center and 25th Avenue shopping district, plus easy access for commuting via freeways and Caltrain, plus top schools.
- Days on Market
- 1 day
- Current Status
- Active
- Original Price
- $1,798,000
- List Price
- $1,798,000
- On Market Date
- Sep 11, 2025
- Property Type
- Single Family Home
- Area
- 428 - San Mateo Terrace Etc.
- Zip Code
- 94403
- MLS ID
- ML82021156
- APN
- 039-291-120
- Year Built
- 1947
- Stories in Building
- 1
- Possession
- Unavailable
- Data Source
- MLSL
- Origin MLS System
- MLSListings, Inc.
Hillsdale High School
Public 9-12 Secondary
Students: 1569 Distance: 0.2mi
Meadow Heights Elementary School
Public K-5 Elementary
Students: 339 Distance: 0.4mi
Grace Lutheran School
Private K-8 Elementary, Religious, Nonprofit
Students: 58 Distance: 0.5mi
Abbott Middle School
Public 6-8 Middle, Yr Round
Students: 813 Distance: 0.6mi
Beresford Elementary School
Public K-5 Elementary
Students: 271 Distance: 0.6mi
St. Gregory
Private K-8 Elementary, Religious, Coed
Students: 321 Distance: 0.8mi
- Bed
- 3
- Bath
- 3
- Double Sinks, Primary - Stall Shower(s), Showers over Tubs - 2+, Skylight, Tub with Jets
- Parking
- 2
- Attached Garage
- SQ FT
- 1,750
- SQ FT Source
- Unavailable
- Lot SQ FT
- 5,462.0
- Lot Acres
- 0.12539 Acres
- Kitchen
- Cooktop - Gas, Countertop - Granite, Dishwasher, Hood Over Range, Island with Sink, Microwave, Oven - Built-In, Pantry, Refrigerator
- Cooling
- None
- Dining Room
- Dining Area
- Disclosures
- NHDS Report
- Family Room
- Separate Family Room
- Flooring
- Laminate, Tile
- Foundation
- Crawl Space
- Heating
- Central Forced Air
- Laundry
- In Garage, Washer / Dryer
- Fee
- Unavailable
MLS and other Information regarding properties for sale as shown in Theo have been obtained from various sources such as sellers, public records, agents and other third parties. This information may relate to the condition of the property, permitted or unpermitted uses, zoning, square footage, lot size/acreage or other matters affecting value or desirability. Unless otherwise indicated in writing, neither brokers, agents nor Theo have verified, or will verify, such information. If any such information is important to buyer in determining whether to buy, the price to pay or intended use of the property, buyer is urged to conduct their own investigation with qualified professionals, satisfy themselves with respect to that information, and to rely solely on the results of that investigation.
School data provided by GreatSchools. School service boundaries are intended to be used as reference only. To verify enrollment eligibility for a property, contact the school directly.








































































