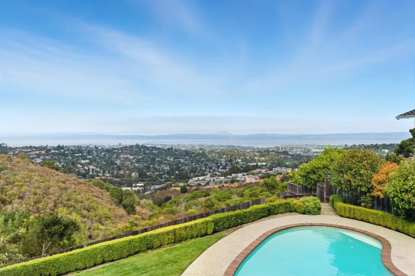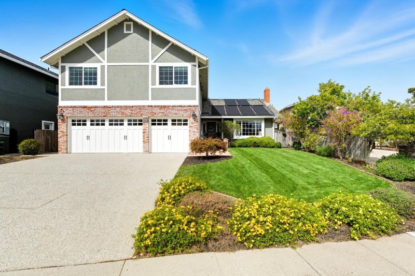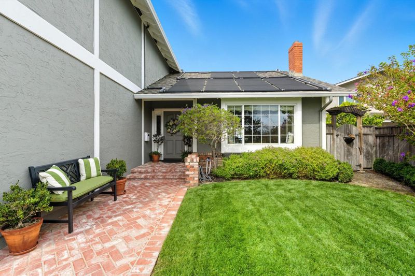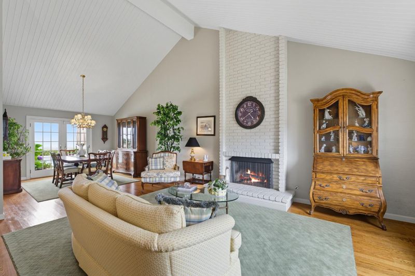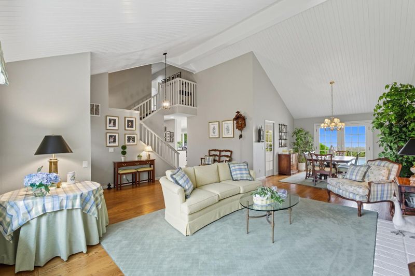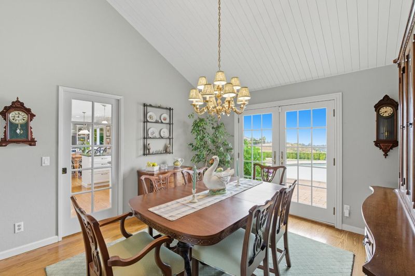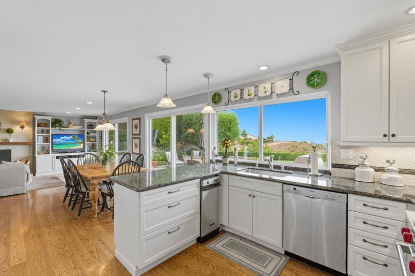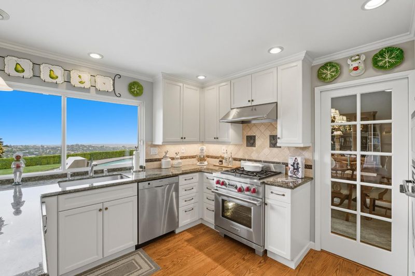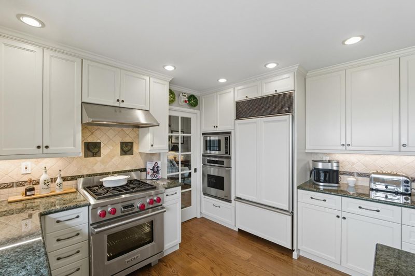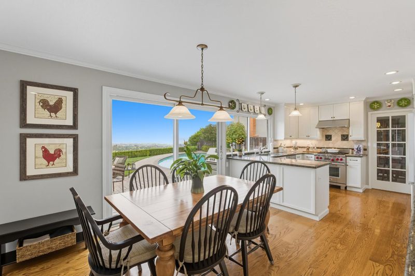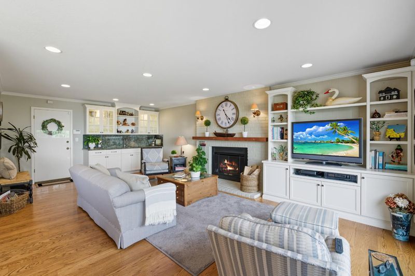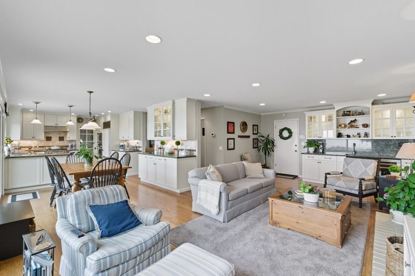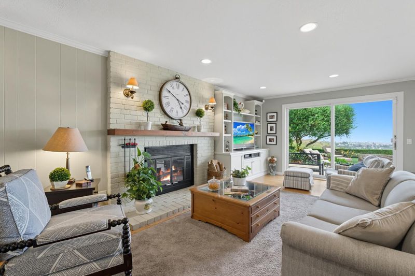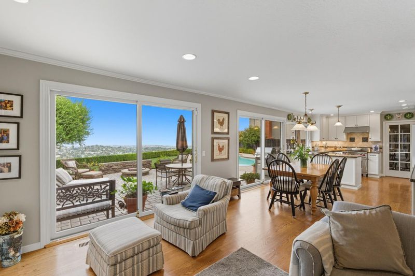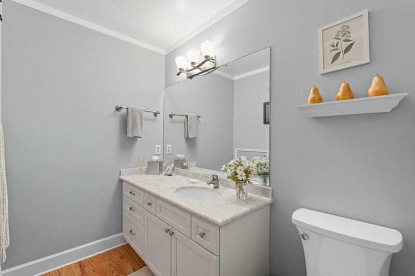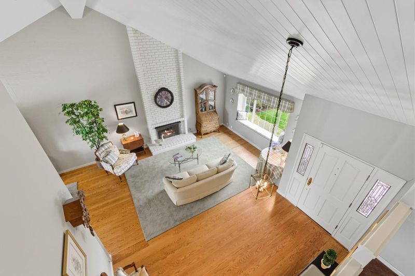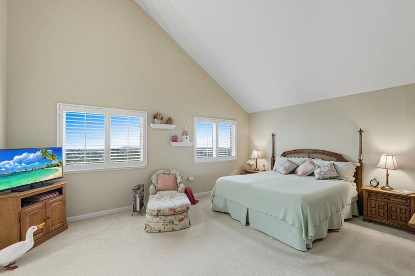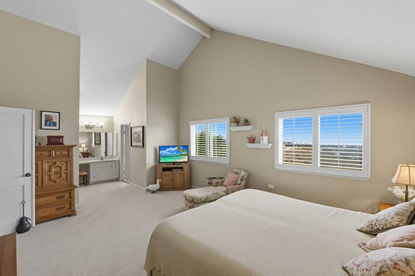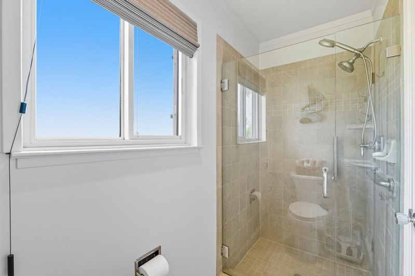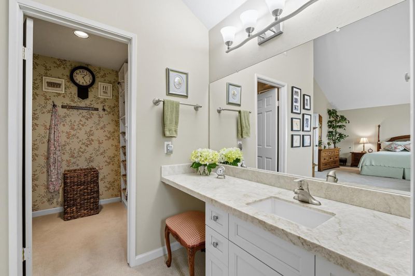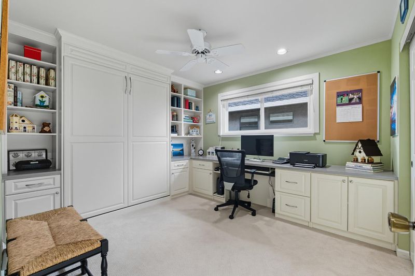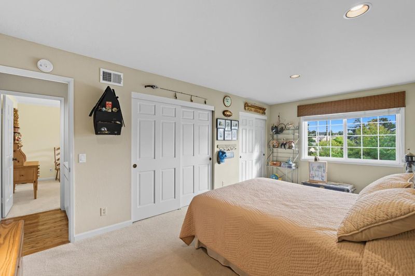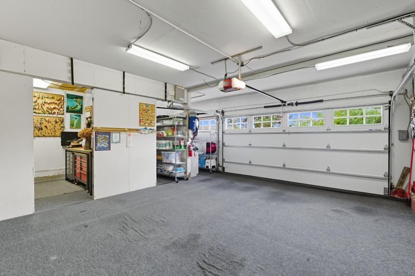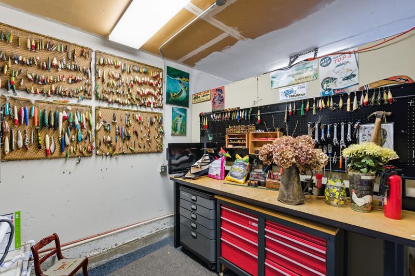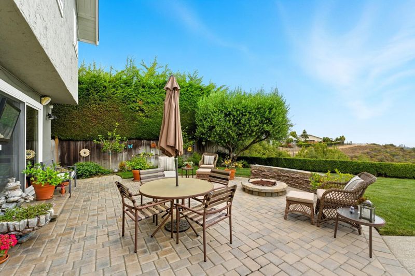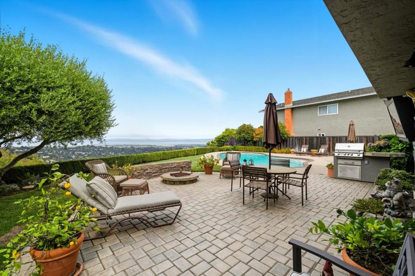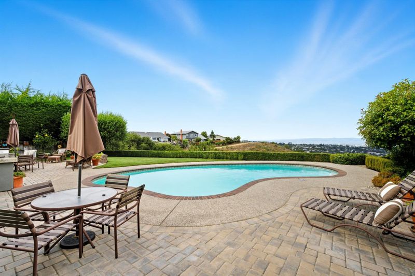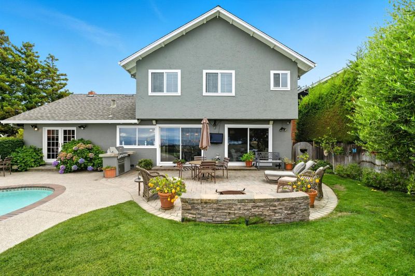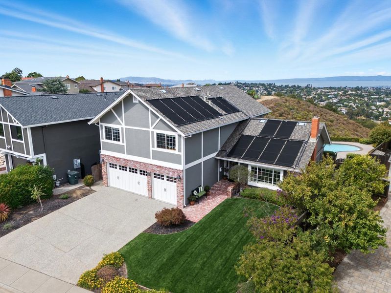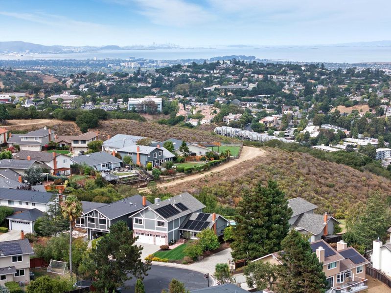
$3,598,000
2,500
SQ FT
$1,439
SQ/FT
7 Somerset Court
@ Sherborne Dr. - 360 - Belmont Woods Etc., Belmont
- 4 Bed
- 3 (2/1) Bath
- 6 Park
- 2,500 sqft
- BELMONT
-

-
Sat Sep 13, 1:30 pm - 4:00 pm
Stunning SF Bay views in this pristine, remodeled home in the highly regarded Hallmark neighborhood. 2-story, 4 beds, 2.5 baths, vaulted ceilings, Chef's kitchen, Family Rm, 2 fireplaces, large lot w/ pool & views from both levels. Checks all boxes.
-
Sun Sep 14, 1:30 pm - 4:00 pm
Stunning SF Bay views in this pristine, remodeled home in the highly regarded Hallmark neighborhood. 2-story, 4 beds, 2.5 baths, vaulted ceilings, Chef's kitchen, Family Rm, 2 fireplaces, large lot w/ pool & views from both levels. Checks all boxes.
Stunning views in an absolutely pristine home! Perched in Belmonts highly sought-after Hallmark neighborhood, this beautifully updated home is located at the end of a cul-de-sac. With sweeping Bay views from both levels, it offers a stunning backdrop for daily living and entertaining. Light-filled living and dining rooms feature vaulted Shiplap ceilings and a cozy wood-burning fireplace, while the chefs kitchen boasts high-end stainless-steel appliances, an abundance of custom cabinetry, and a large sunny eat-in area. The adjacent family room offers media cabinetry, a gas fireplace, and a wet bar with wine refrigerator, perfect for gatherings. A half bath completes the main level. Upstairs, four spacious bedrooms are thoughtfully arranged on one level, including a fantastic primary suite complete with a vanity, tile stall shower and spacious closet with built-ins. Gleaming hardwood floors, plush carpeting, and crisp paint enhance the homes timeless appeal. Outside, the expansive level lot is designed for year-round enjoyment with a manicured lawn, sparkling pool, multiple patios, a built-in BBQ, TV, and a fire pit - an entertainers dream!
- Days on Market
- 1 day
- Current Status
- Active
- Original Price
- $3,598,000
- List Price
- $3,598,000
- On Market Date
- Sep 11, 2025
- Property Type
- Single Family Home
- Area
- 360 - Belmont Woods Etc.
- Zip Code
- 94002
- MLS ID
- ML82021219
- APN
- 045-472-220
- Year Built
- 1975
- Stories in Building
- 2
- Possession
- COE
- Data Source
- MLSL
- Origin MLS System
- MLSListings, Inc.
Belmont Oaks Academy
Private K-5 Elementary, Coed
Students: 228 Distance: 0.6mi
Immaculate Heart Of Mary School
Private K-8 Elementary, Religious, Coed
Students: 266 Distance: 0.7mi
Gloria Dei Lutheran School
Private PK-8 Elementary, Religious, Coed
Students: 15 Distance: 0.8mi
Ralston Intermediate School
Public 6-8 Middle
Students: 1150 Distance: 0.8mi
Carlmont High School
Public 9-12 Secondary
Students: 2216 Distance: 0.9mi
Serendipity School
Private K-5 Elementary, Coed
Students: 115 Distance: 0.9mi
- Bed
- 4
- Bath
- 3 (2/1)
- Double Sinks, Granite, Half on Ground Floor, Primary - Stall Shower(s), Shower over Tub - 1, Stall Shower, Stone, Tile, Updated Bath
- Parking
- 6
- Attached Garage, On Street
- SQ FT
- 2,500
- SQ FT Source
- Unavailable
- Lot SQ FT
- 8,767.0
- Lot Acres
- 0.201263 Acres
- Pool Info
- Heated - Solar, Pool - Solar
- Kitchen
- Countertop - Granite, Dishwasher, Garbage Disposal, Hood Over Range, Microwave, Oven - Built-In, Oven Range - Gas, Refrigerator, Trash Compactor, Wine Refrigerator
- Cooling
- Central AC, Multi-Zone
- Dining Room
- Eat in Kitchen, Formal Dining Room
- Disclosures
- Natural Hazard Disclosure
- Family Room
- Separate Family Room
- Flooring
- Carpet, Tile, Wood
- Foundation
- Concrete Perimeter
- Fire Place
- Family Room, Insert, Living Room, Wood Burning
- Heating
- Central Forced Air
- Laundry
- In Garage, Tub / Sink, Washer / Dryer
- Views
- Bay, Bridge, City Lights, Mountains, Neighborhood
- Possession
- COE
- Fee
- Unavailable
MLS and other Information regarding properties for sale as shown in Theo have been obtained from various sources such as sellers, public records, agents and other third parties. This information may relate to the condition of the property, permitted or unpermitted uses, zoning, square footage, lot size/acreage or other matters affecting value or desirability. Unless otherwise indicated in writing, neither brokers, agents nor Theo have verified, or will verify, such information. If any such information is important to buyer in determining whether to buy, the price to pay or intended use of the property, buyer is urged to conduct their own investigation with qualified professionals, satisfy themselves with respect to that information, and to rely solely on the results of that investigation.
School data provided by GreatSchools. School service boundaries are intended to be used as reference only. To verify enrollment eligibility for a property, contact the school directly.
