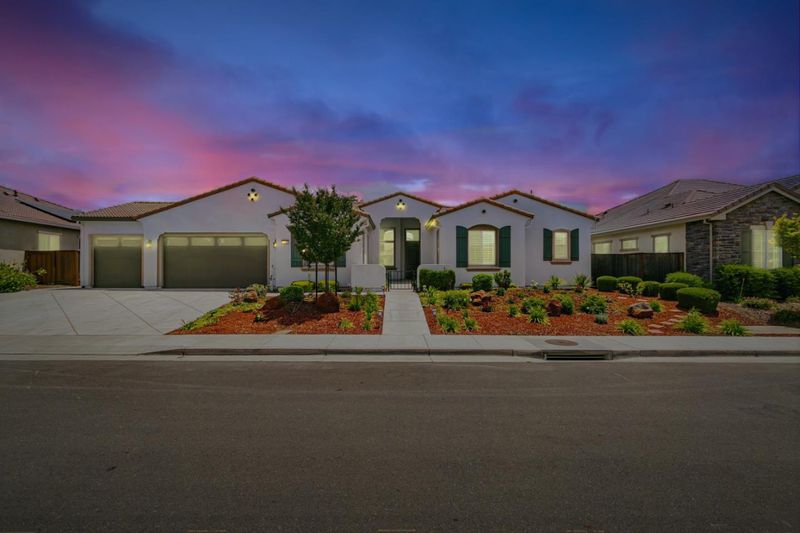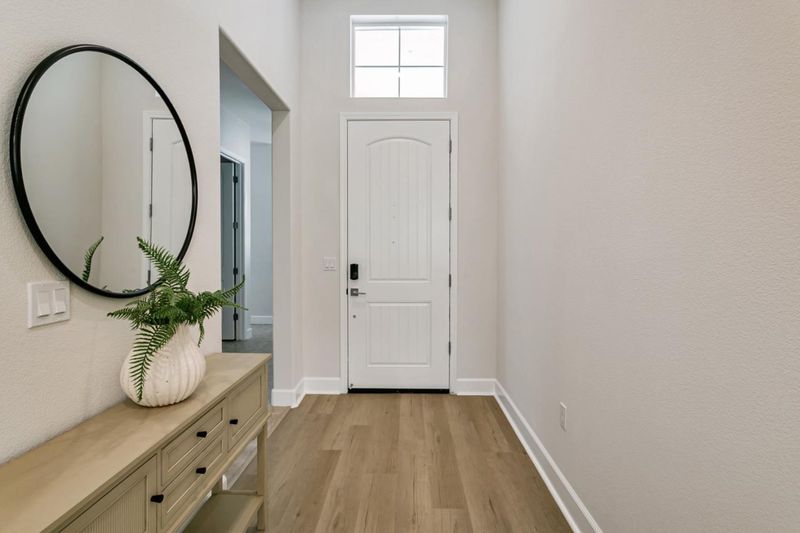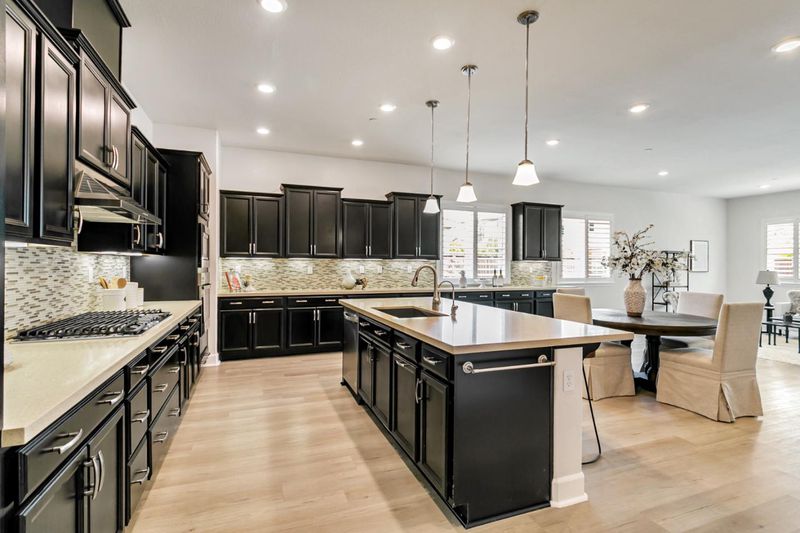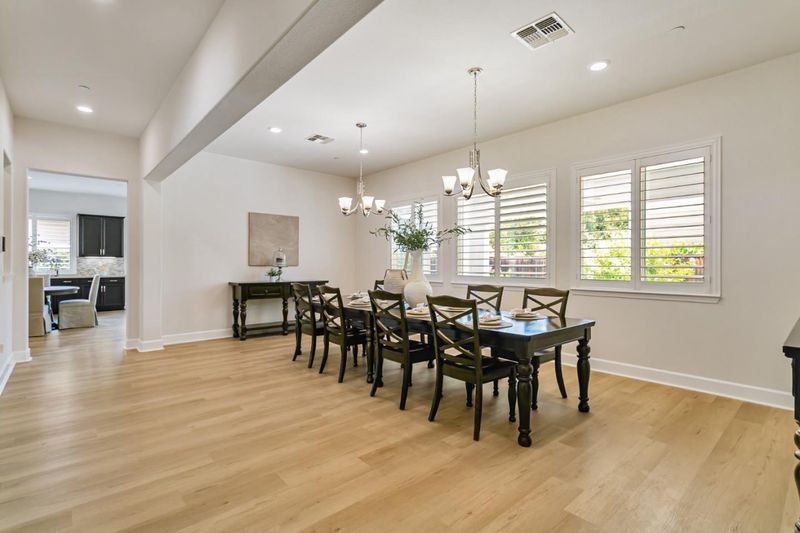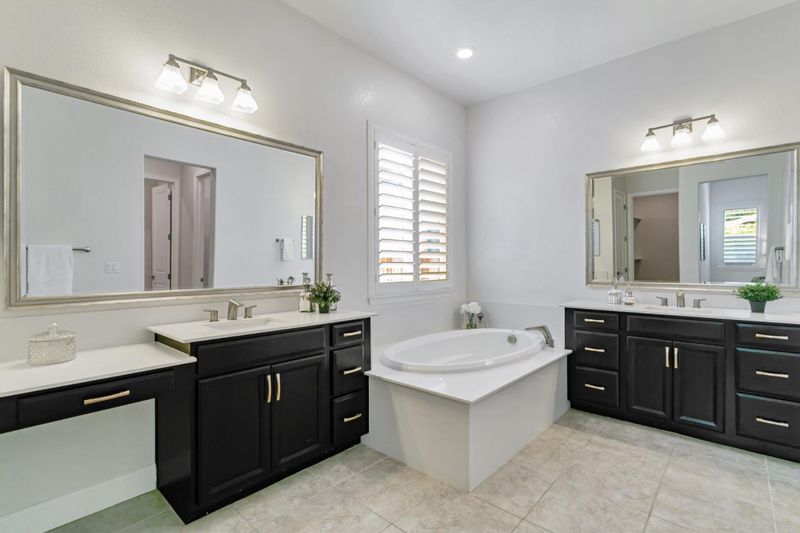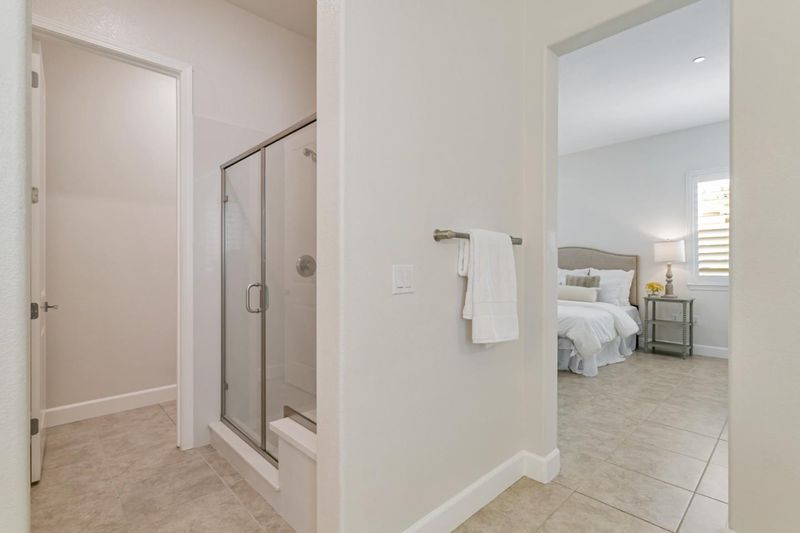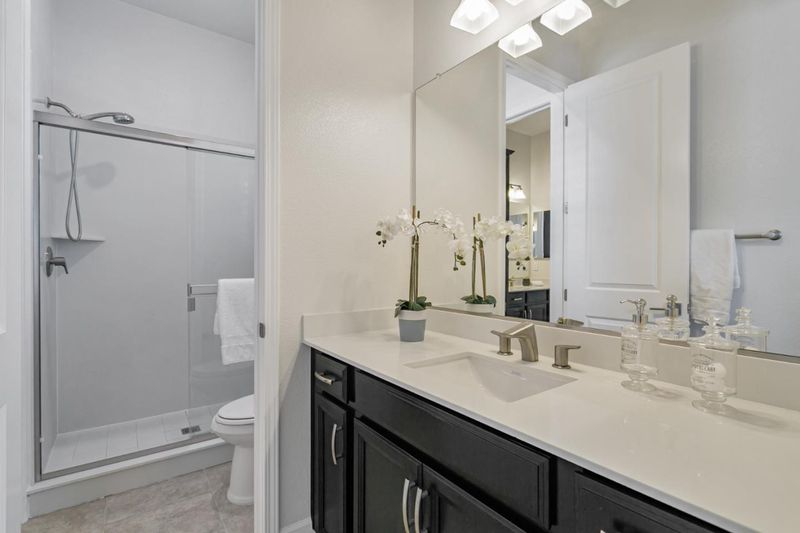
$1,649,000
3,264
SQ FT
$505
SQ/FT
7942 Cinnamon Way
@ Third ST. - 1 - Morgan Hill / Gilroy / San Martin, Gilroy
- 4 Bed
- 4 (3/1) Bath
- 5 Park
- 3,264 sqft
- GILROY
-

-
Sun Jul 6, 1:00 pm - 4:00 pm
Highly desired area of Gilroy. Welcome to this stunning single story home situated on a spacious 10,846 sq ft lot in one of Gilroy's most sought after neighborhoods. Boasting a generous 3,264 sq ft of living space. This residence offers ample room for comfortable living and entertaining. Inside you will find a versatile layout, with large living area and a formal dining space-easily convertible to a formal living room or both based on your preference. The gourmet kitchen is a chefs dream, featuring a five burner gas cooktop, high end stainless steel appliances, and plenty of counter space for all your culinary needs. The primary suite is generously sized, complete with a luxurious primary bath suite and two very large walk in closets. For those working from home or needing a quiet space, there is a dedicated office/study. This home has SOLAR which is PAID.. The home combines functionality, style, and location-a truly desirable property that you do not want to miss!
- Days on Market
- 0 days
- Current Status
- Active
- Original Price
- $1,649,000
- List Price
- $1,649,000
- On Market Date
- Jul 4, 2025
- Property Type
- Single Family Home
- Area
- 1 - Morgan Hill / Gilroy / San Martin
- Zip Code
- 95020
- MLS ID
- ML82013434
- APN
- 810-85-032
- Year Built
- 2016
- Stories in Building
- 1
- Possession
- COE
- Data Source
- MLSL
- Origin MLS System
- MLSListings, Inc.
Pacific Point Christian Schools
Private PK-12 Elementary, Religious, Core Knowledge
Students: 370 Distance: 0.7mi
Mt. Madonna High School
Public 9-12 Continuation
Students: 201 Distance: 0.8mi
Rod Kelley Elementary School
Public K-5 Elementary
Students: 756 Distance: 0.9mi
Solorsano Middle School
Public 6-8 Middle
Students: 875 Distance: 0.9mi
Luigi Aprea Elementary School
Public K-5 Elementary
Students: 628 Distance: 0.9mi
El Roble Elementary School
Public K-5 Elementary
Students: 631 Distance: 1.0mi
- Bed
- 4
- Bath
- 4 (3/1)
- Double Sinks, Full on Ground Floor, Half on Ground Floor, Oversized Tub, Primary - Oversized Tub, Primary - Stall Shower(s), Stall Shower, Stall Shower - 2+, Updated Bath
- Parking
- 5
- Attached Garage, Covered Parking, On Street
- SQ FT
- 3,264
- SQ FT Source
- Unavailable
- Lot SQ FT
- 10,846.0
- Lot Acres
- 0.24899 Acres
- Kitchen
- Cooktop - Gas, Countertop - Quartz, Dishwasher, Garbage Disposal, Hood Over Range, Microwave, Oven - Built-In, Pantry
- Cooling
- Central AC
- Dining Room
- Breakfast Bar, Dining Area in Living Room, Formal Dining Room
- Disclosures
- Natural Hazard Disclosure, NHDS Report
- Family Room
- Kitchen / Family Room Combo
- Flooring
- Laminate, Tile
- Foundation
- Concrete Slab
- Heating
- Central Forced Air
- Laundry
- Electricity Hookup (220V), Inside
- Possession
- COE
- Architectural Style
- Mediterranean, Spanish
- Fee
- Unavailable
MLS and other Information regarding properties for sale as shown in Theo have been obtained from various sources such as sellers, public records, agents and other third parties. This information may relate to the condition of the property, permitted or unpermitted uses, zoning, square footage, lot size/acreage or other matters affecting value or desirability. Unless otherwise indicated in writing, neither brokers, agents nor Theo have verified, or will verify, such information. If any such information is important to buyer in determining whether to buy, the price to pay or intended use of the property, buyer is urged to conduct their own investigation with qualified professionals, satisfy themselves with respect to that information, and to rely solely on the results of that investigation.
School data provided by GreatSchools. School service boundaries are intended to be used as reference only. To verify enrollment eligibility for a property, contact the school directly.
