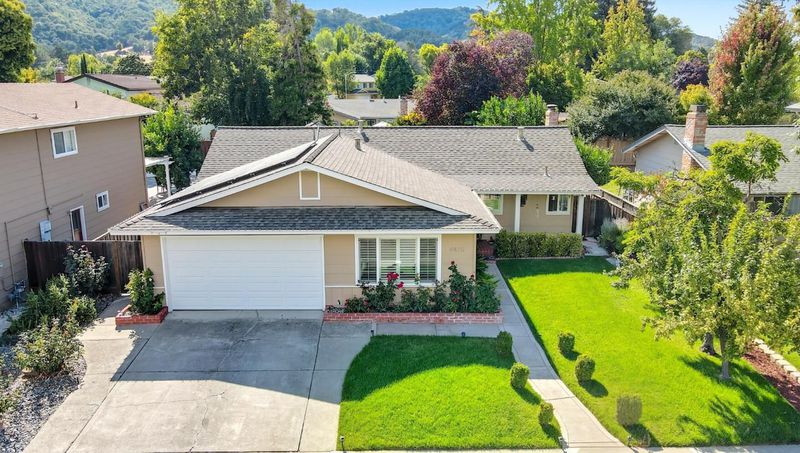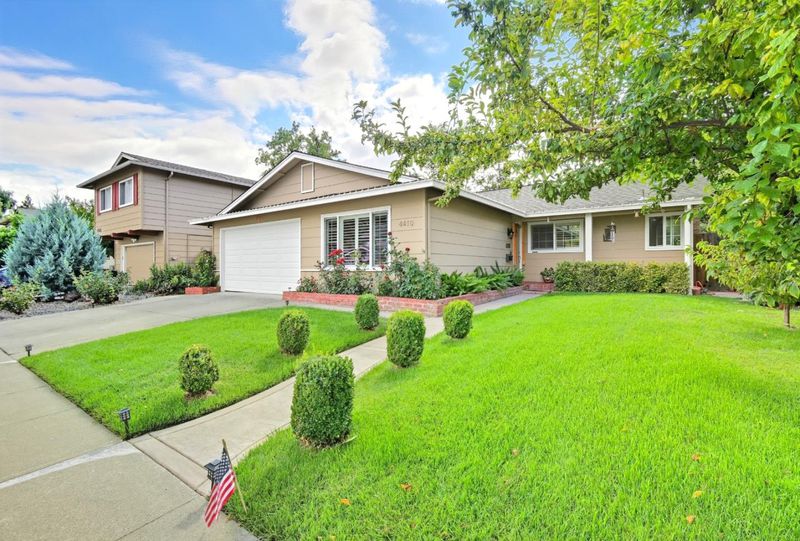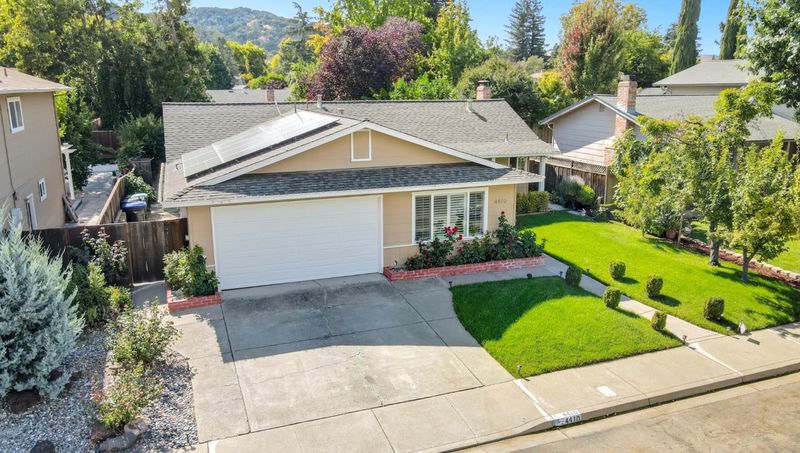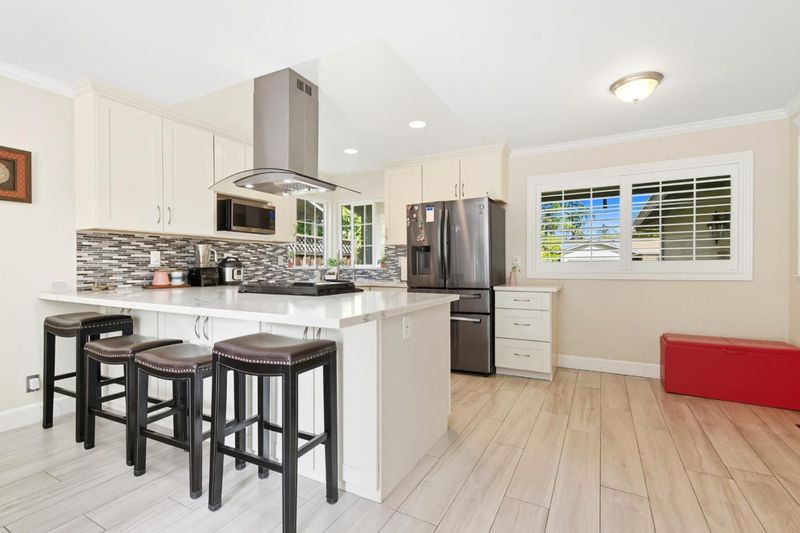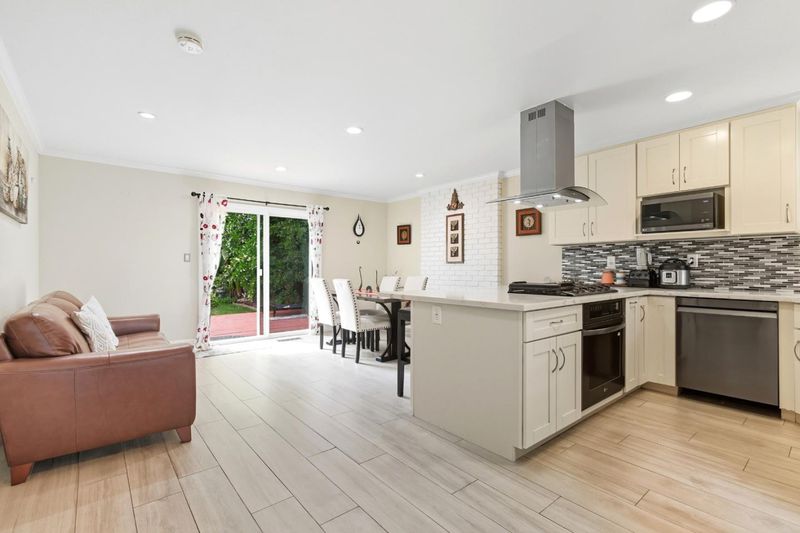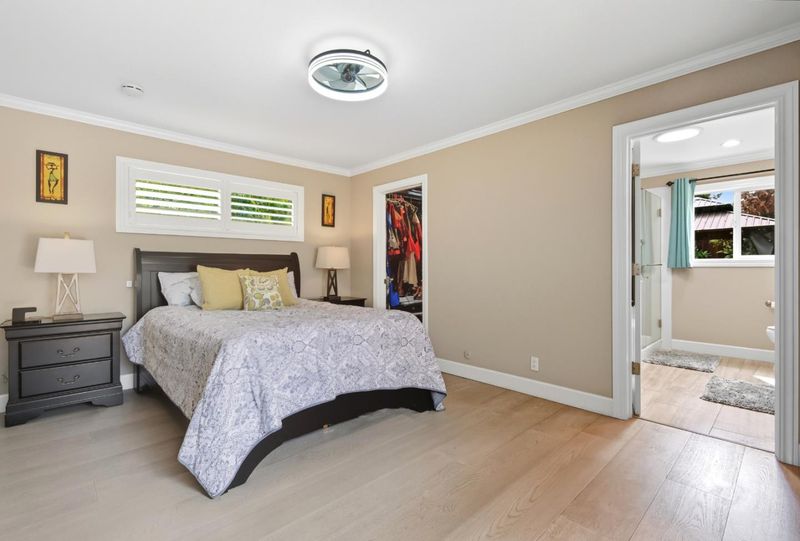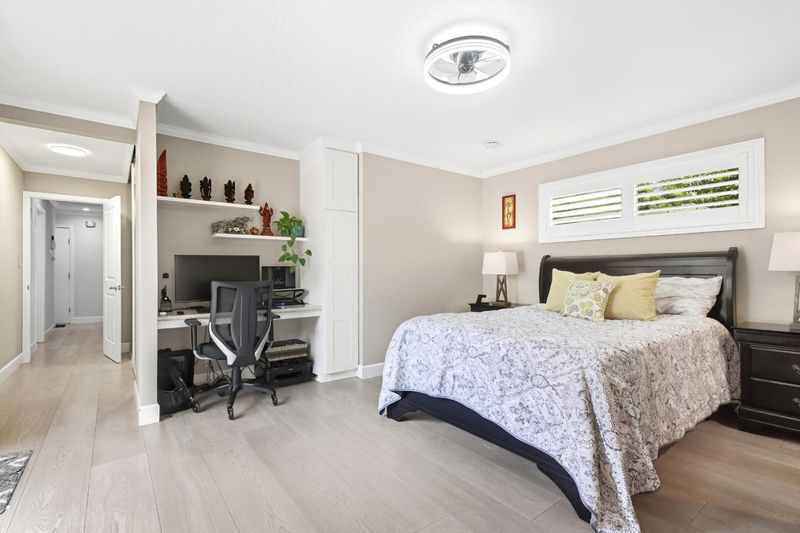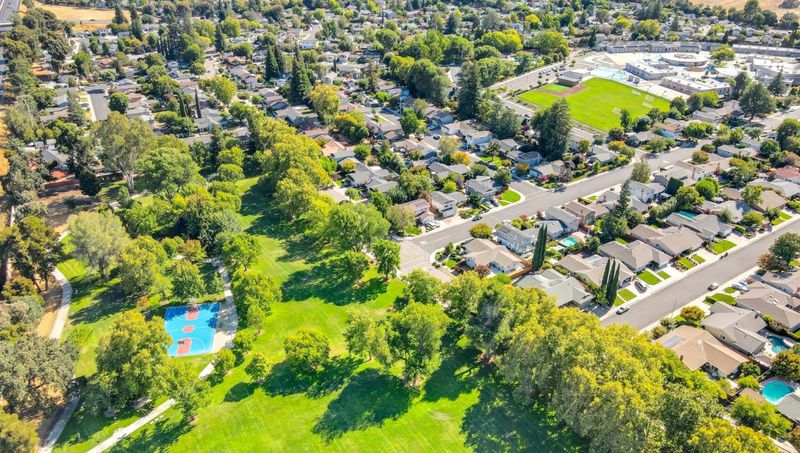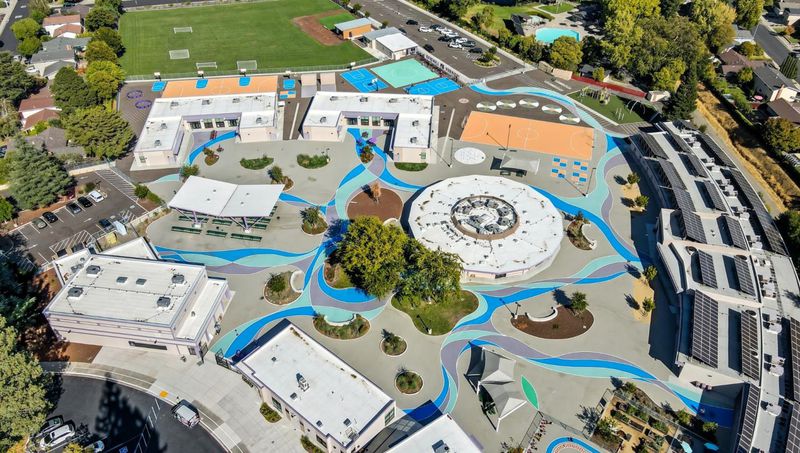
$1,599,000
1,763
SQ FT
$907
SQ/FT
4410 Clovewood Lane
@ Muiwood - 3900 - Pleasanton, Pleasanton
- 4 Bed
- 3 Bath
- 2 Park
- 1,763 sqft
- PLEASANTON
-

-
Sat Sep 13, 1:00 pm - 4:00 pm
-
Sun Sep 14, 1:00 pm - 4:00 pm
Remodeled Pleasanton Single Family home! Over 100k in Upgrades. Located in the highly sought-after Muirwood neighborhood. Move-in-ready remodeled 4 bed 3 full bath home with TWO Master Bedrooms * Gourmet kitchen w/ breakfast nook, quartz countertops, Tile backsplash, stainless steel appliances * Spacious Master bedroom with walk-in closet and extra workspace * Remodeled Spa like Master bathroom with sunken tub, standing shower and dual sinks, marble shower walls and tile floors * Separate Family room with fireplace * Spacious Living room with recessed lighting & crown molding * Huge sliding Doors leading to Backyard provides abundant lighting * Hardwood Flooring thru out the house * Recessed Lighting * Dual Pane Windows * Copper Plumbing * Central AC & Heating * Stainless Steel Appliances * Recess Lighting * Plantation shutters * Paid TESLA SOLAR * Large Backyard with freshly painted deck, gazebo and fruit trees * Washer/ Dryer & Refrigerator Included * Annual low HOA includes Community Pool & Club House * Top-Rated Pleasanton schools - Lydikson Elementary, Hart MS, Foothill High School. Minutes-away to 14-acre Muirwood Park with tree-lined grassy fields, tennis & basketball courts, pickleball, playgrounds, & a dog park. Easy access to Stoneridge Mall, Bart & 680/580 Freeways.
- Days on Market
- 1 day
- Current Status
- Active
- Original Price
- $1,599,000
- List Price
- $1,599,000
- On Market Date
- Sep 10, 2025
- Property Type
- Single Family Home
- Area
- 3900 - Pleasanton
- Zip Code
- 94588
- MLS ID
- ML82021141
- APN
- 941-1003-021
- Year Built
- 1966
- Stories in Building
- 1
- Possession
- Unavailable
- Data Source
- MLSL
- Origin MLS System
- MLSListings, Inc.
Lydiksen Elementary School
Public K-5 Elementary
Students: 666 Distance: 0.3mi
Donlon Elementary School
Public K-5 Elementary
Students: 758 Distance: 0.4mi
Foothill High School
Public 9-12 Secondary
Students: 2178 Distance: 0.7mi
Thomas S. Hart Middle School
Public 6-8 Middle
Students: 1201 Distance: 1.0mi
Stratford School
Private K-5
Students: 248 Distance: 1.1mi
Hillview Christian Academy
Private 1-12
Students: 9 Distance: 1.5mi
- Bed
- 4
- Bath
- 3
- Double Sinks, Primary - Oversized Tub, Primary - Stall Shower(s), Stall Shower - 2+, Tile, Updated Bath
- Parking
- 2
- Attached Garage
- SQ FT
- 1,763
- SQ FT Source
- Unavailable
- Lot SQ FT
- 6,820.0
- Lot Acres
- 0.156566 Acres
- Pool Info
- Community Facility
- Kitchen
- Cooktop - Gas, Countertop - Quartz, Dishwasher, Oven - Gas
- Cooling
- Central AC
- Dining Room
- Dining Area in Family Room
- Disclosures
- Natural Hazard Disclosure
- Family Room
- Separate Family Room
- Flooring
- Laminate, Tile
- Foundation
- Crawl Space
- Fire Place
- Wood Burning
- Heating
- Central Forced Air
- Laundry
- Washer / Dryer
- * Fee
- $44
- Name
- Community Association Management
- *Fee includes
- Pool, Spa, or Tennis
MLS and other Information regarding properties for sale as shown in Theo have been obtained from various sources such as sellers, public records, agents and other third parties. This information may relate to the condition of the property, permitted or unpermitted uses, zoning, square footage, lot size/acreage or other matters affecting value or desirability. Unless otherwise indicated in writing, neither brokers, agents nor Theo have verified, or will verify, such information. If any such information is important to buyer in determining whether to buy, the price to pay or intended use of the property, buyer is urged to conduct their own investigation with qualified professionals, satisfy themselves with respect to that information, and to rely solely on the results of that investigation.
School data provided by GreatSchools. School service boundaries are intended to be used as reference only. To verify enrollment eligibility for a property, contact the school directly.
