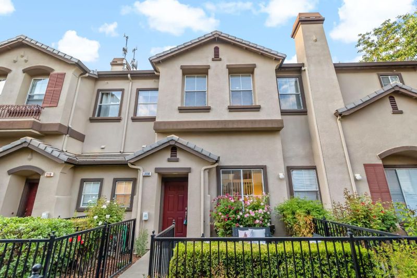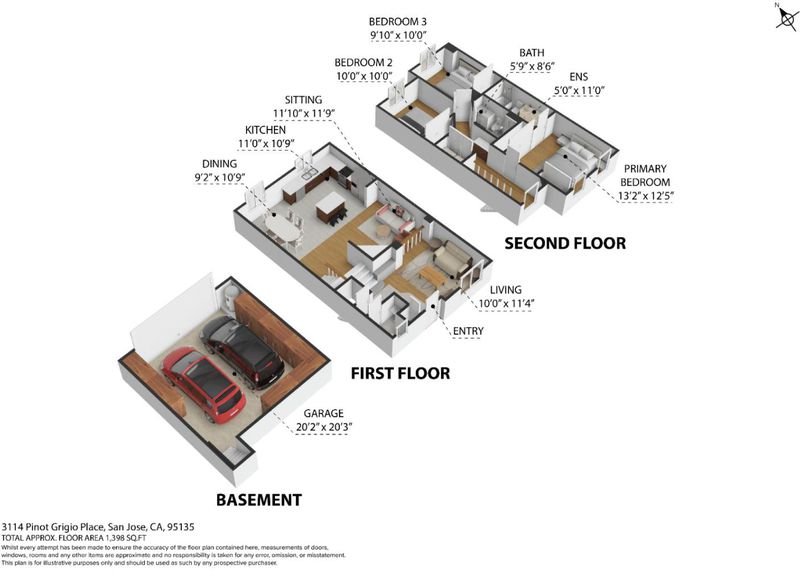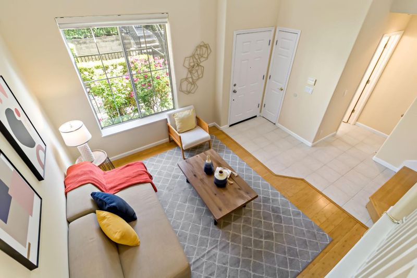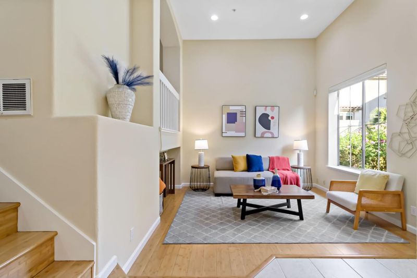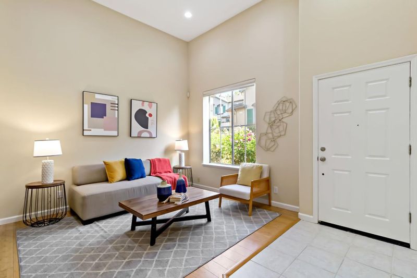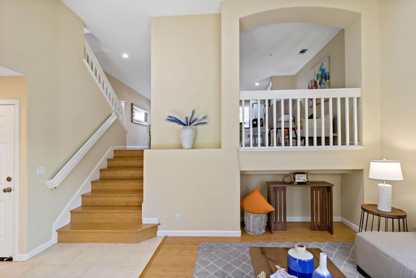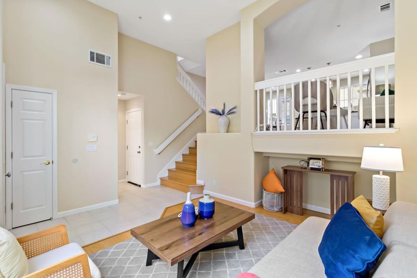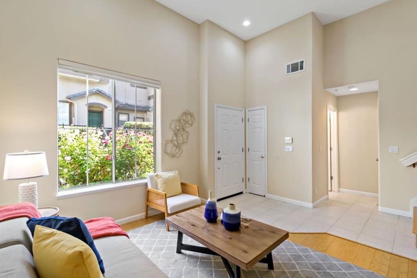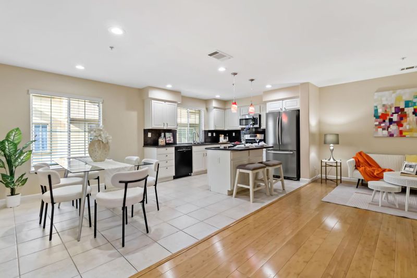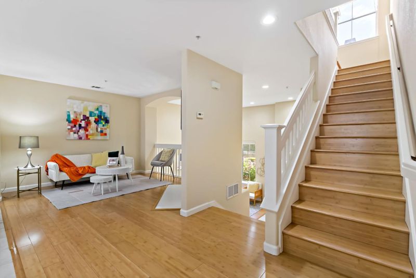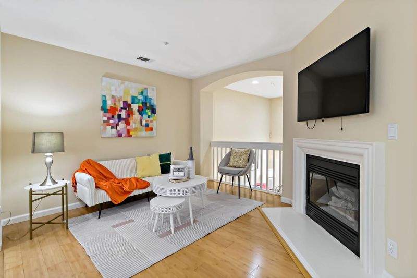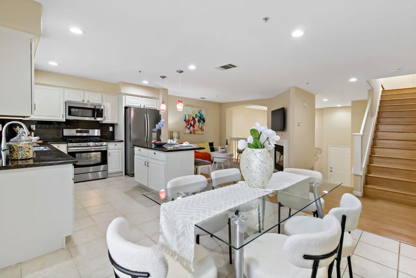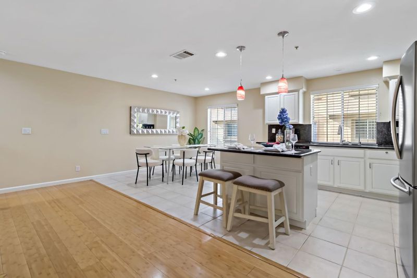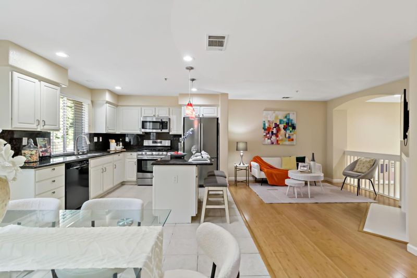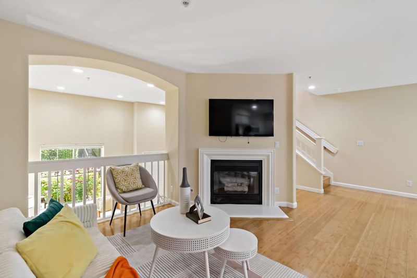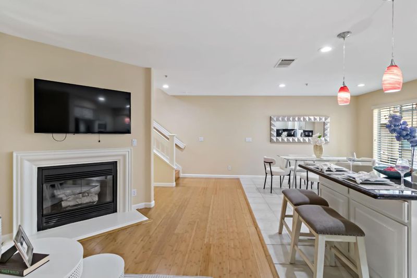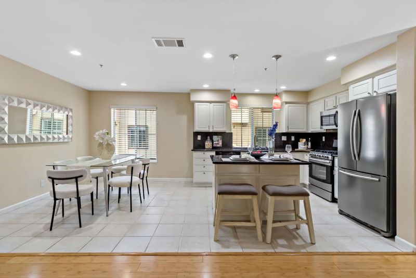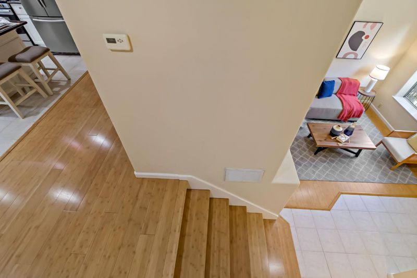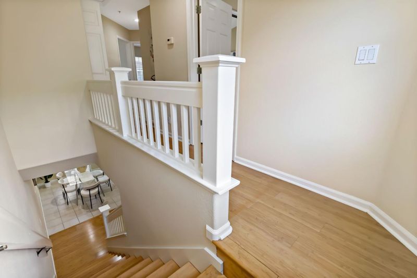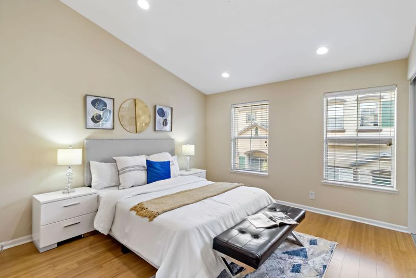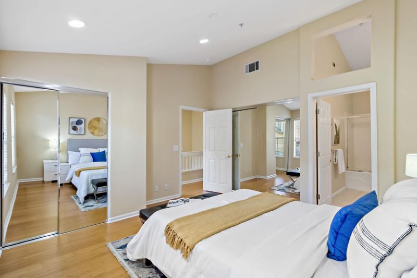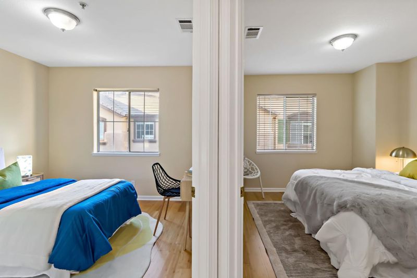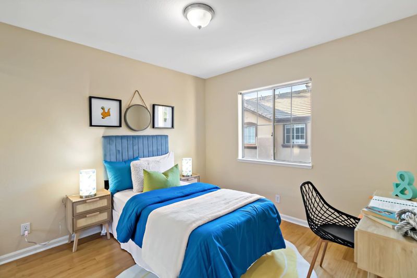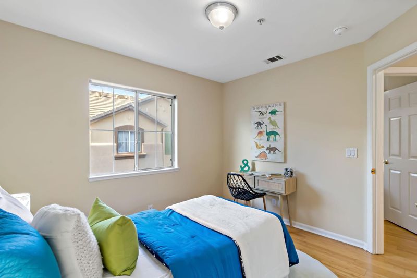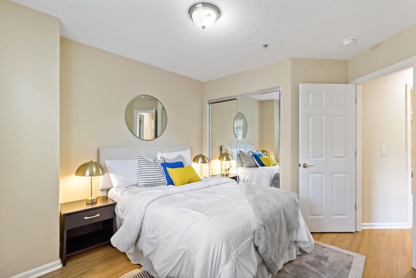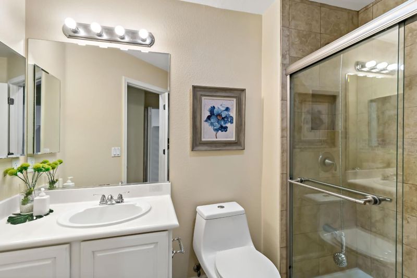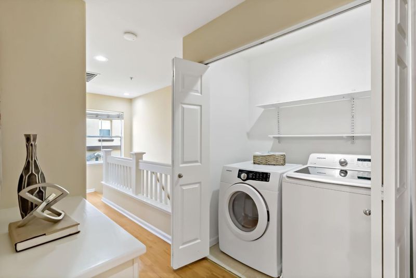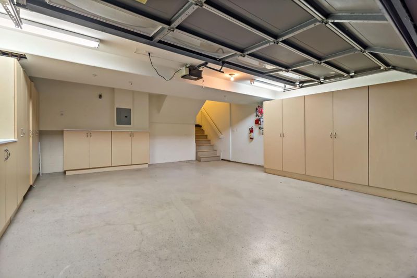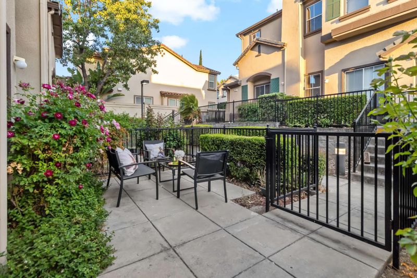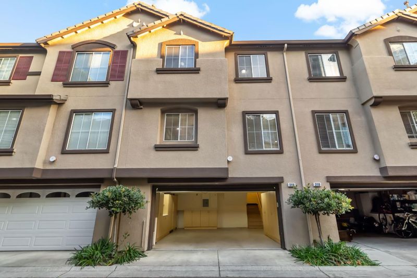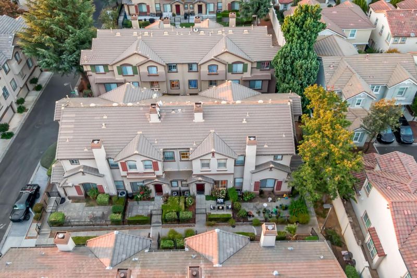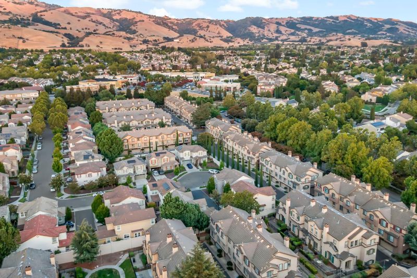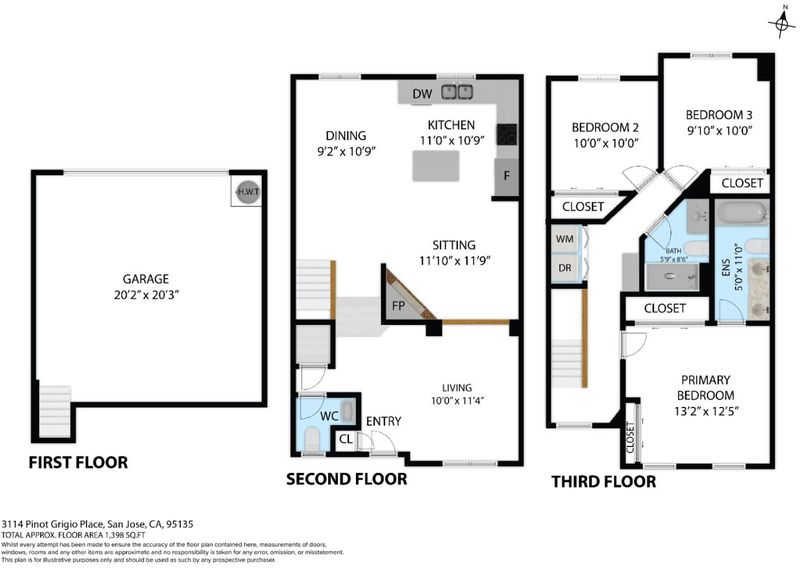
$1,175,000
1,398
SQ FT
$840
SQ/FT
3114 Pinot Grigio
@ Vineyard Parkway - 3 - Evergreen, San Jose
- 3 Bed
- 3 (2/1) Bath
- 2 Park
- 1,398 sqft
- SAN JOSE
-

-
Sat Sep 13, 1:30 pm - 4:30 pm
-
Sun Sep 14, 1:30 pm - 4:30 pm
2001-BUILT. UPGRADED & MODERN. BEST SCHOOLS. BRIGHT AND SPACIOUS. INSIDE UPSTAIRS LAUNDRY. 2-CAR ATTACHED GARAGE. BEAUTIFUL VIEWS OF MOUNTAINS. LOW HOA $370/mo. QUIET AND SERENE. *** Move-in ready and fully upgraded. This stylish townhome, built in 2001, offers modern living in a prime Evergreen location! Featuring separate living and dining areas, a spacious kitchen, and convenient inside laundry upstiars. Easy access to parks and trails. A very short drive to top-rated Evergreen Elementary, Chaboya Middle and Evergreen Valley High. Walk to Evergreen Village Square; perfect for shopping, dining, library, neighborhood Walmart, farmers' markets, and more. Must Visit!!!
- Days on Market
- 0 days
- Current Status
- Active
- Original Price
- $1,175,000
- List Price
- $1,175,000
- On Market Date
- Sep 10, 2025
- Property Type
- Townhouse
- Area
- 3 - Evergreen
- Zip Code
- 95135
- MLS ID
- ML82021017
- APN
- 659-65-013
- Year Built
- 2001
- Stories in Building
- 2
- Possession
- COE
- Data Source
- MLSL
- Origin MLS System
- MLSListings, Inc.
Evergreen Elementary School
Public K-6 Elementary
Students: 738 Distance: 0.2mi
Evergreen Montessori School
Private n/a Montessori, Elementary, Coed
Students: 110 Distance: 0.2mi
Chaboya Middle School
Public 7-8 Middle
Students: 1094 Distance: 0.6mi
Millbrook Elementary School
Public K-6 Elementary
Students: 618 Distance: 0.7mi
Carolyn A. Clark Elementary School
Public K-6 Elementary
Students: 581 Distance: 0.7mi
Cadwallader Elementary School
Public K-6 Elementary
Students: 341 Distance: 0.7mi
- Bed
- 3
- Bath
- 3 (2/1)
- Shower over Tub - 1, Stall Shower, Tubs - 2+
- Parking
- 2
- Attached Garage, On Street
- SQ FT
- 1,398
- SQ FT Source
- Unavailable
- Lot SQ FT
- 783.0
- Lot Acres
- 0.017975 Acres
- Kitchen
- 220 Volt Outlet, Dishwasher, Garbage Disposal, Oven Range - Built-In
- Cooling
- Central AC
- Dining Room
- Dining Area in Living Room, Eat in Kitchen
- Disclosures
- Natural Hazard Disclosure
- Family Room
- Separate Family Room
- Flooring
- Tile, Wood, Other
- Foundation
- Concrete Slab
- Fire Place
- Family Room, Gas Burning
- Heating
- Forced Air
- Laundry
- Electricity Hookup (220V), Other
- Views
- Hills
- Possession
- COE
- * Fee
- $370
- Name
- Vineyard Park Owners Association
- *Fee includes
- Common Area Electricity, Exterior Painting, Insurance, Insurance - Common Area, Management Fee, Reserves, and Roof
MLS and other Information regarding properties for sale as shown in Theo have been obtained from various sources such as sellers, public records, agents and other third parties. This information may relate to the condition of the property, permitted or unpermitted uses, zoning, square footage, lot size/acreage or other matters affecting value or desirability. Unless otherwise indicated in writing, neither brokers, agents nor Theo have verified, or will verify, such information. If any such information is important to buyer in determining whether to buy, the price to pay or intended use of the property, buyer is urged to conduct their own investigation with qualified professionals, satisfy themselves with respect to that information, and to rely solely on the results of that investigation.
School data provided by GreatSchools. School service boundaries are intended to be used as reference only. To verify enrollment eligibility for a property, contact the school directly.
