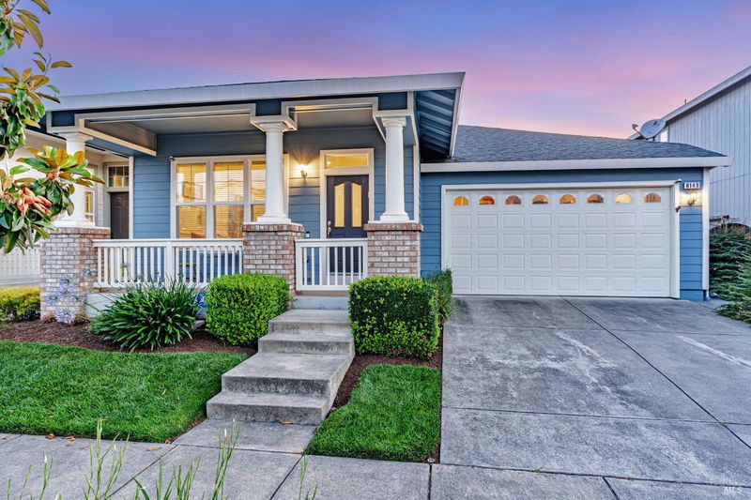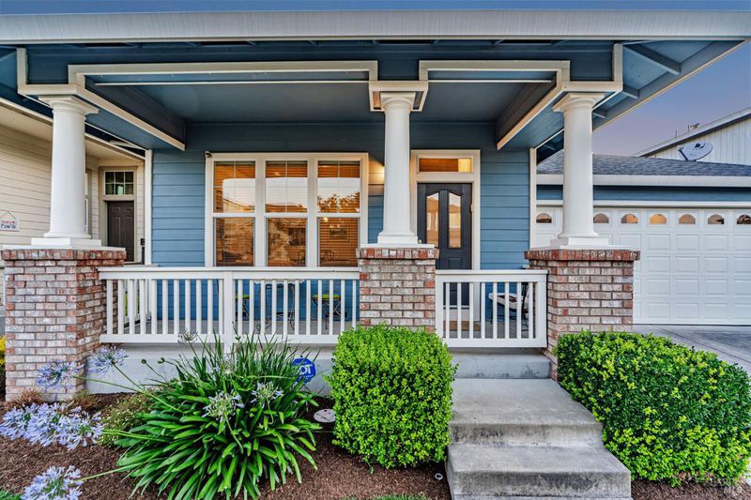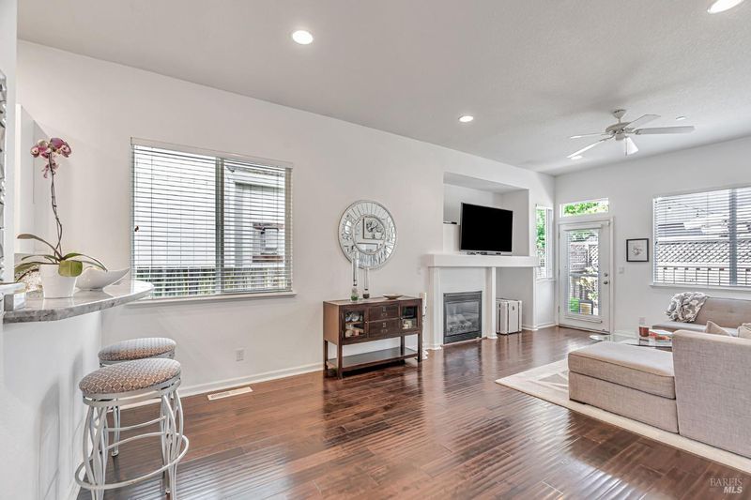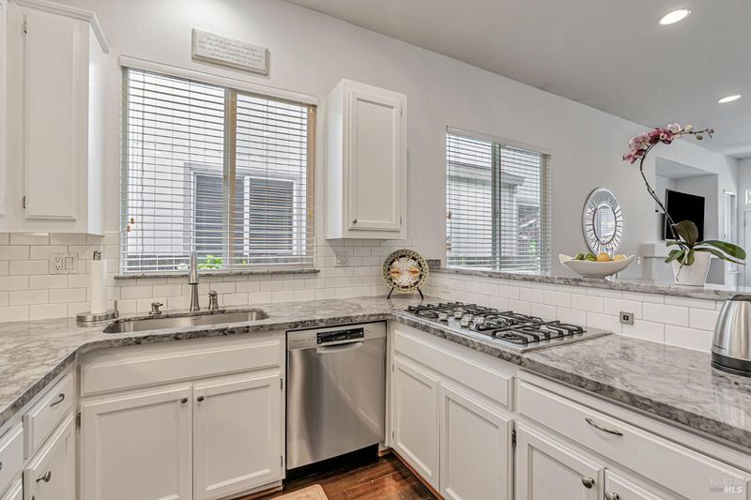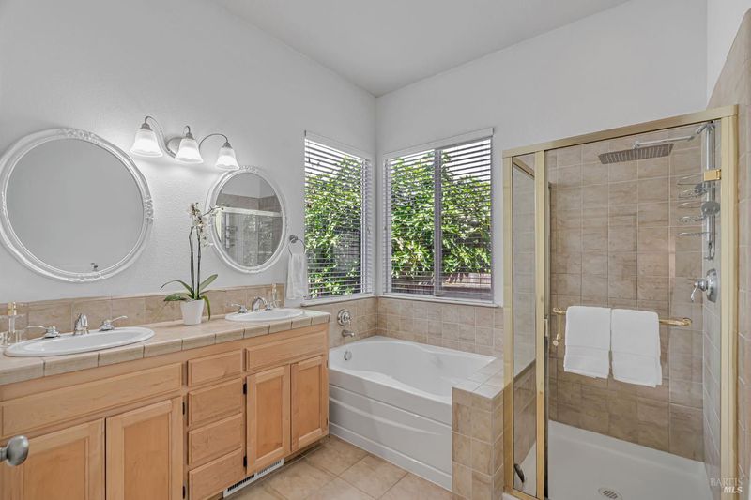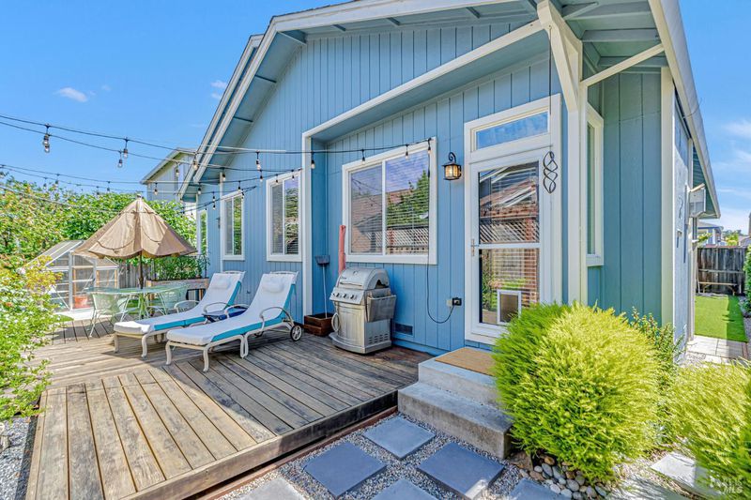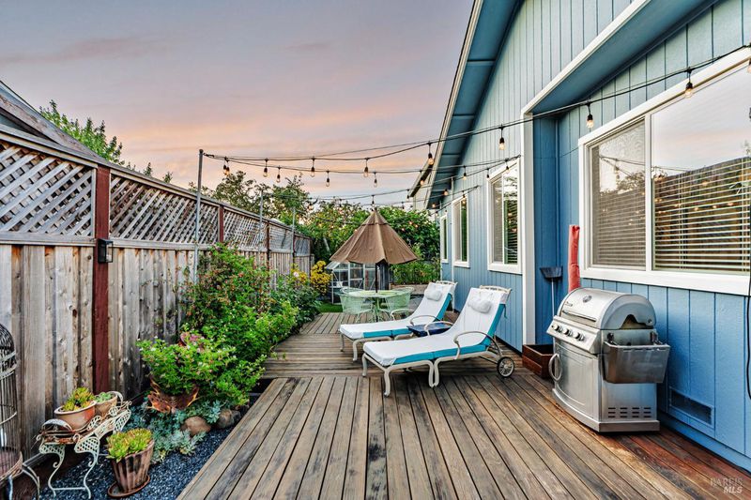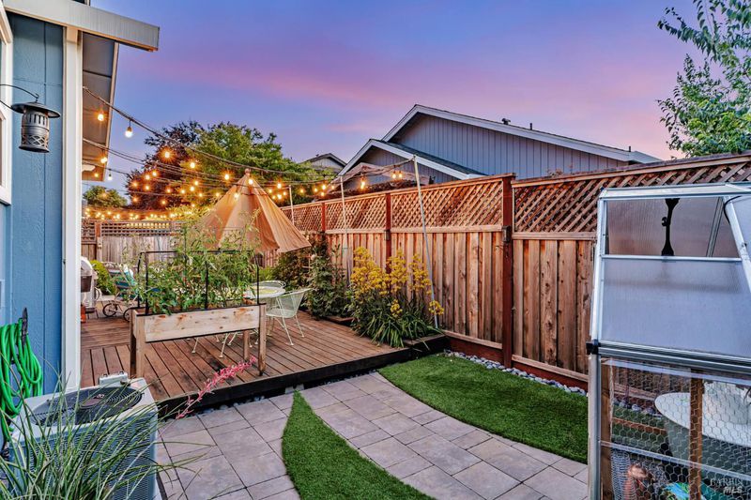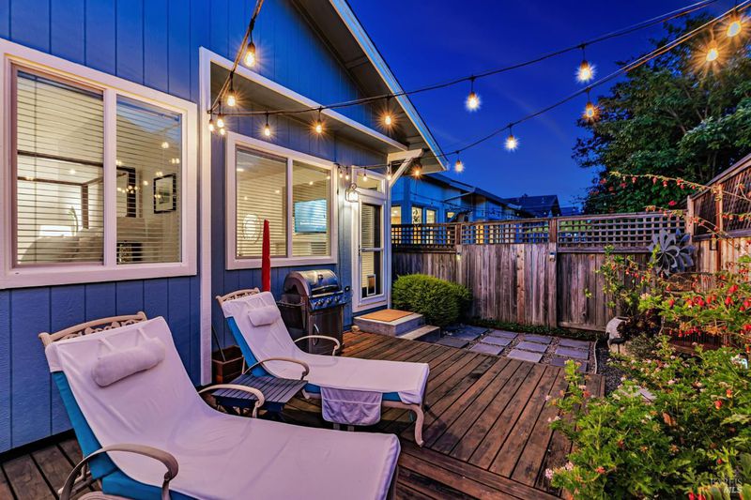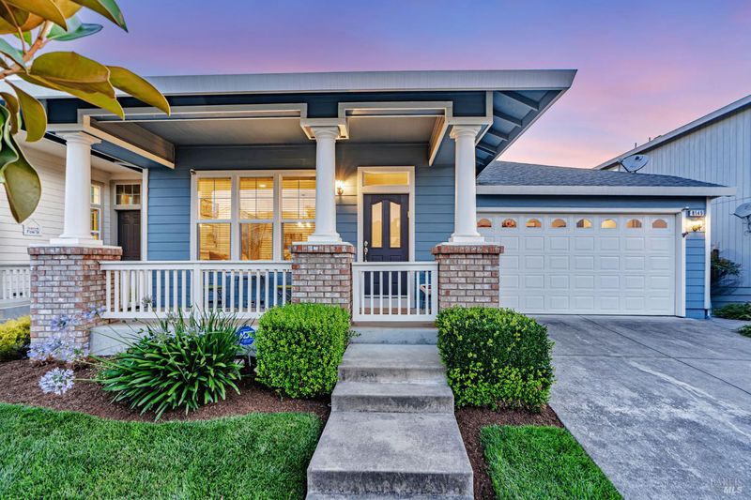
$824,900
1,685
SQ FT
$490
SQ/FT
8149 Luisa Way
@ Vintage Greens Drive - Windsor
- 3 Bed
- 2 Bath
- 4 Park
- 1,685 sqft
- Windsor
-

-
Sat Jul 5, 12:00 pm - 2:00 pm
Grand Opening for this stunning single level in Vintage Greens! Ready to move in! Hosted by Romy
-
Sun Jul 6, 12:00 pm - 3:00 pm
Updated and well maintained single story in Vintage Greens! Hosted by Michael Campbell
Picture yourself arriving at 8149 Luisa Way, a well-loved 3-bed, 2-bath haven nestled in Windsor's sought-after Vintage Greens neighborhood. This meticulously maintained nearly 1700 sq.ft. single-level residence with a freshly painted exterior circa 2020, greets you with rich engineered hardwood floors that glow in the natural light, setting a warm and inviting tone from the moment you step inside. The updated kitchen, boasting sleek stainless appliances and modern Quartz countertops, invites you to savor morning coffee or host lively dinner parties with friends. Retreat to the spacious primary bedroom complete with an oversized walk-in closet and an ensuite bathroom offering a serene escape after a long day. Outside, the cozy, low-maintenance yard feels like a private oasis, with a quaint deck perfect for relaxing with a glass of local wine or reading under the stars. Just minutes from Windsor's vibrant Town Green, you'll find live music, bustling Farmers' markets, and delightful dining and shopping options. Sip a craft beer at Russian River Brewery, explore nearby world-class wineries, or kick a soccer ball at Wilson Ranch Field. Love where you live and enjoy neighborhood get-togethers and celebrations in this tight-knit community!
- Days on Market
- 0 days
- Current Status
- Active
- Original Price
- $824,900
- List Price
- $824,900
- On Market Date
- Jul 4, 2025
- Property Type
- Single Family Residence
- Area
- Windsor
- Zip Code
- 95492
- MLS ID
- 325061368
- APN
- 164-450-065-000
- Year Built
- 2006
- Stories in Building
- Unavailable
- Possession
- Close Of Escrow, See Remarks
- Data Source
- BAREIS
- Origin MLS System
Windsor Oaks Academy
Public 9-12 Continuation
Students: 14 Distance: 0.6mi
Windsor High School
Public 9-12 Secondary
Students: 1742 Distance: 0.6mi
Bridges Community Based School North County Conso
Public K-12
Students: 46 Distance: 1.1mi
Grace Academy
Private K-12 Religious, Coed
Students: NA Distance: 1.2mi
Cali Calmecac Language Academy
Charter K-8 Elementary
Students: 1138 Distance: 1.3mi
Mattie Washburn Elementary School
Public K-2 Elementary
Students: 395 Distance: 1.4mi
- Bed
- 3
- Bath
- 2
- Double Sinks, Shower Stall(s), Soaking Tub, Tile, Window
- Parking
- 4
- Attached, Garage Door Opener, Garage Facing Front, Interior Access, Side-by-Side
- SQ FT
- 1,685
- SQ FT Source
- Assessor Auto-Fill
- Lot SQ FT
- 4,400.0
- Lot Acres
- 0.101 Acres
- Kitchen
- Pantry Closet, Quartz Counter
- Cooling
- Ceiling Fan(s), Central
- Dining Room
- Dining Bar, Dining/Living Combo
- Exterior Details
- Dog Run
- Flooring
- Simulated Wood, Tile
- Foundation
- Concrete Perimeter
- Fire Place
- Family Room, Gas Log
- Heating
- Central, Fireplace(s)
- Laundry
- Dryer Included, Washer Included
- Main Level
- Bedroom(s), Family Room, Full Bath(s), Garage, Kitchen, Living Room, Primary Bedroom
- Possession
- Close Of Escrow, See Remarks
- Fee
- $0
MLS and other Information regarding properties for sale as shown in Theo have been obtained from various sources such as sellers, public records, agents and other third parties. This information may relate to the condition of the property, permitted or unpermitted uses, zoning, square footage, lot size/acreage or other matters affecting value or desirability. Unless otherwise indicated in writing, neither brokers, agents nor Theo have verified, or will verify, such information. If any such information is important to buyer in determining whether to buy, the price to pay or intended use of the property, buyer is urged to conduct their own investigation with qualified professionals, satisfy themselves with respect to that information, and to rely solely on the results of that investigation.
School data provided by GreatSchools. School service boundaries are intended to be used as reference only. To verify enrollment eligibility for a property, contact the school directly.
