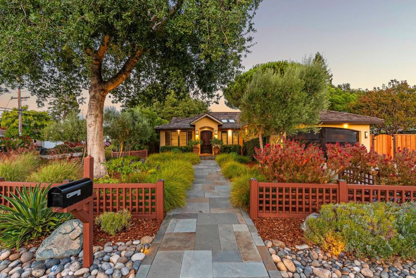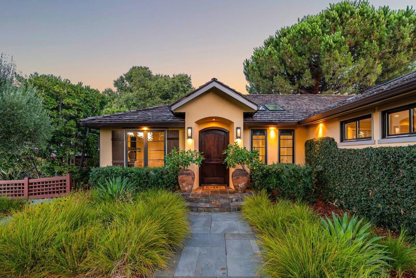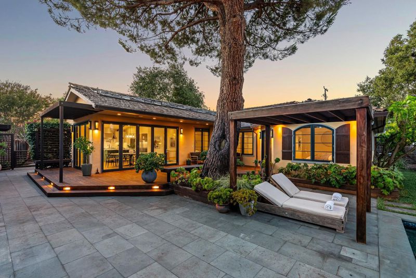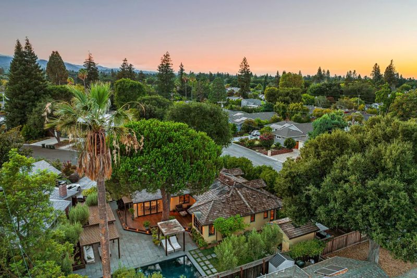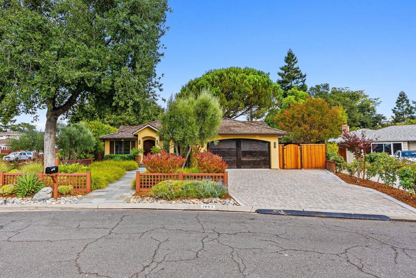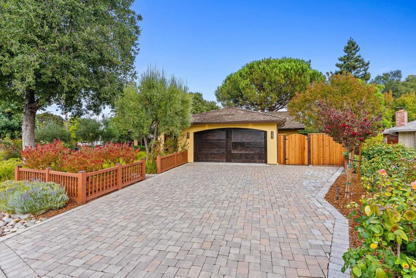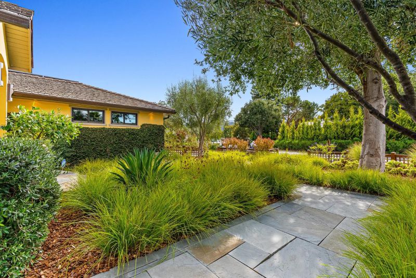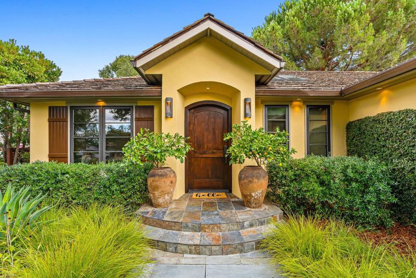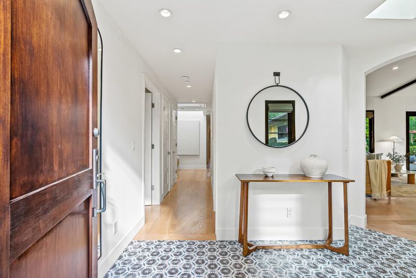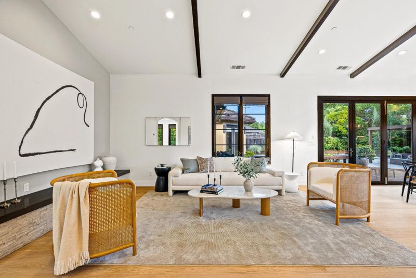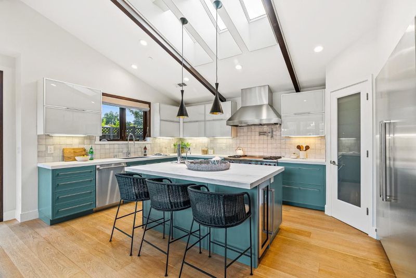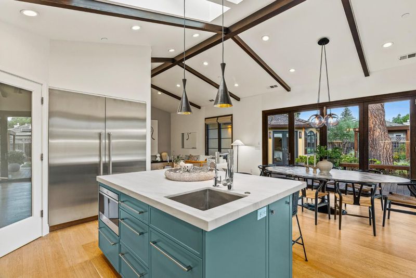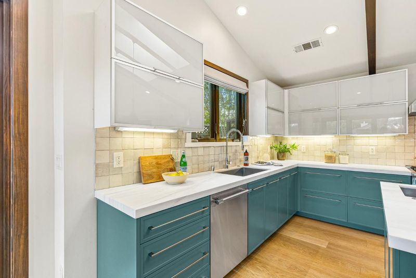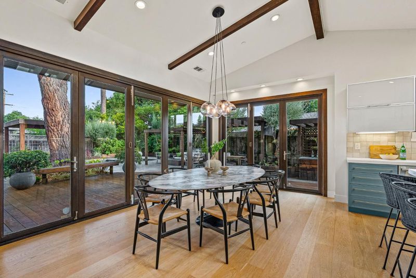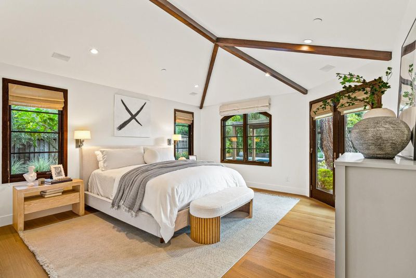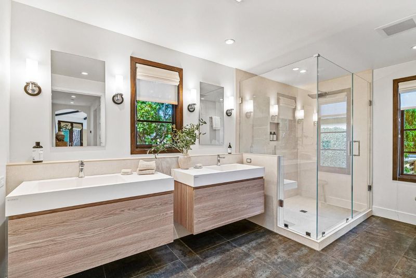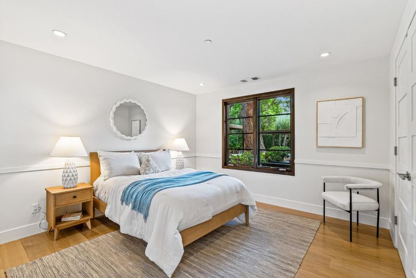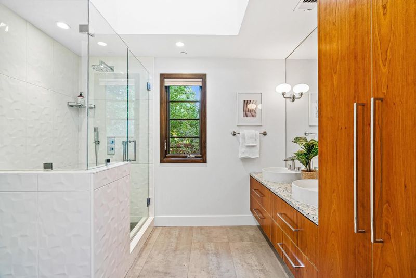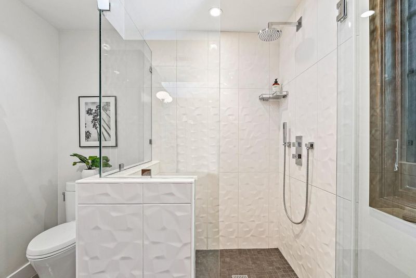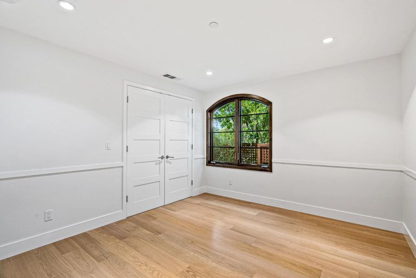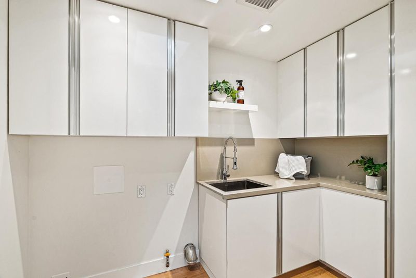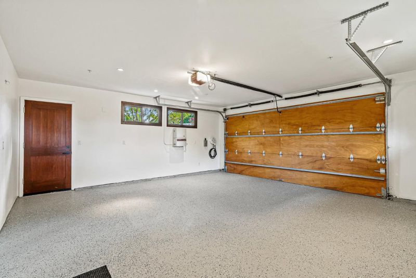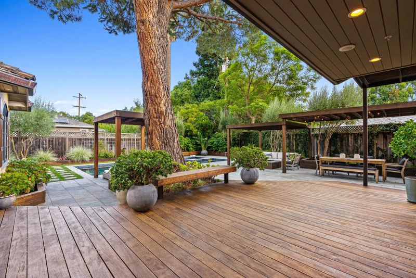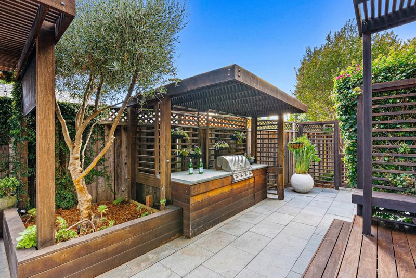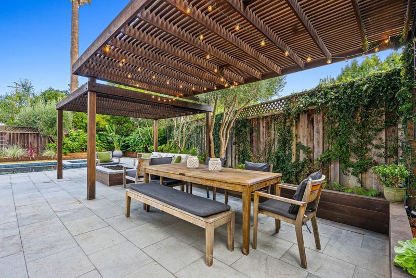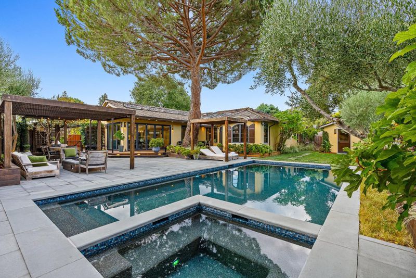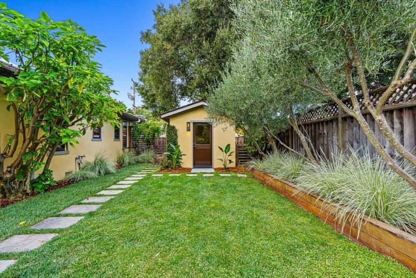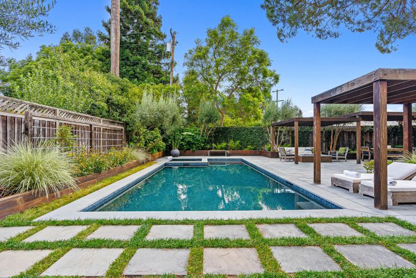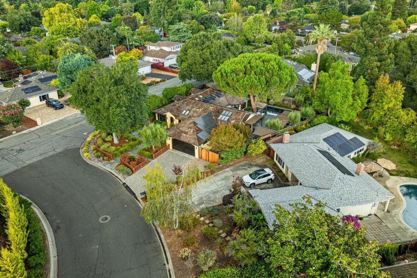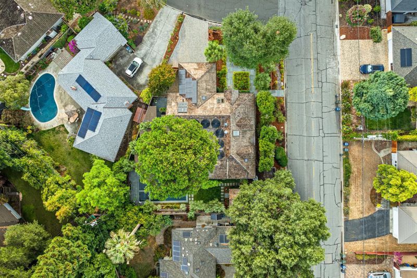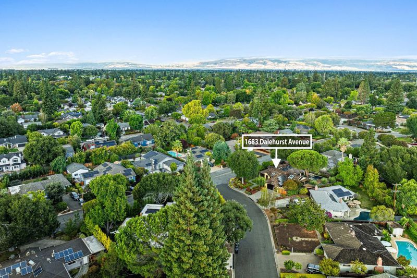
$4,899,000
2,354
SQ FT
$2,081
SQ/FT
1683 Dalehurst Avenue
@ Morton Ave. - 214 - South of El Monte, Los Altos
- 4 Bed
- 3 (2/1) Bath
- 2 Park
- 2,354 sqft
- LOS ALTOS
-

-
Fri Sep 12, 9:30 am - 1:00 pm
No expense spared! Astonishing home nestled in the Grant Park neighborhood. Sunset Magazine-style design. Rebuilt to connect the inside and out. Pool, outdoor entertaining like no other. Rebuilt 2009 plus more recent refreshed work done. Have to see!
-
Fri Sep 12, 5:00 pm - 8:00 pm
No expense spared! Astonishing home nestled in the Grant Park neighborhood. Sunset Magazine-style design. Rebuilt to connect the inside and out. Pool, outdoor entertaining like no other. Rebuilt 2009 plus more recent refreshed work done. Have to see!
-
Sat Sep 13, 1:00 pm - 4:00 pm
No expense spared! Astonishing home nestled in the Grant Park neighborhood. Sunset Magazine-style design. Rebuilt to connect the inside and out. Pool, outdoor entertaining like no other. Rebuilt 2009 plus more recent refreshed work done. Have to see!
Open House 9/12 930am-1pm plus twilight Open House 5pm-8pm. California Dreamscape: Designer Luxury Meets Outdoor Bliss. Rebuilt from the frame out in 2009 and refreshed over the last 3 years, this stunning home is a masterclass in California indoor-outdoor living. The Sunset Magazine-inspired landscaping sets the tone. Step into a welcoming foyer and expansive Great Room with cathedral ceilings, exposed beams, and wide-plank white oak floors. The gourmet chefs kitchen features a sitting island, dolomite marble counters, refreshed cabinetry, professional grade stainless appliance including Wolf range, Thermador appliances, Sub-Zero wine cooler, skylights, and walk-in pantry. Premium LaCantina folding doors on two walls create seamless flow to the entertainers backyard: PebbleTec pool/spa with solar heating, firepit lounge, built-in BBQ, expansive Ipe decking, Connecticut bluestone patio, and lush lawn. The primary suite offers a spa-style bath with heated floors, Porcelanosa vanities, oversized shower, and custom walk-in closet. Three additional bedrooms include custom wardrobe closets. A detached studio/workshop just over 100 sq. ft., Tesla solar, EV charger, and copper gutters and downspouts complete this exceptional lifestyle home. No expense spared.
- Days on Market
- 1 day
- Current Status
- Active
- Original Price
- $4,899,000
- List Price
- $4,899,000
- On Market Date
- Sep 11, 2025
- Property Type
- Single Family Home
- Area
- 214 - South of El Monte
- Zip Code
- 94024
- MLS ID
- ML82021214
- APN
- 318-10-033
- Year Built
- 1955
- Stories in Building
- 1
- Possession
- Unavailable
- Data Source
- MLSL
- Origin MLS System
- MLSListings, Inc.
St. Simon Elementary School
Private K-8 Elementary, Middle, Religious, Coed
Students: 500 Distance: 0.4mi
Oak Avenue Elementary School
Public K-6 Elementary
Students: 387 Distance: 0.6mi
Montclaire Elementary School
Public K-5 Elementary
Students: 428 Distance: 0.7mi
Mountain View High School
Public 9-12 Secondary
Students: 2062 Distance: 0.7mi
South Peninsula Hebrew Day School
Private PK-8 Elementary, Religious, Coed
Students: 224 Distance: 0.7mi
West Valley Elementary School
Public K-5 Elementary
Students: 554 Distance: 0.8mi
- Bed
- 4
- Bath
- 3 (2/1)
- Double Sinks, Full on Ground Floor, Primary - Stall Shower(s), Skylight, Solid Surface, Stall Shower - 2+, Stone, Tile, Updated Bath
- Parking
- 2
- Attached Garage, Electric Car Hookup, Gate / Door Opener
- SQ FT
- 2,354
- SQ FT Source
- Unavailable
- Lot SQ FT
- 11,135.0
- Lot Acres
- 0.255624 Acres
- Pool Info
- Pool - In Ground, Pool - Indoor, Pool - Solar, Pool - Sweep, Pool / Spa Combo, Spa - In Ground, Spa - Solar
- Kitchen
- Cooktop - Gas, Countertop - Quartz, Dishwasher, Exhaust Fan, Garbage Disposal, Hood Over Range, Hookups - Gas, Island, Island with Sink, Oven - Double, Oven - Gas, Pantry, Refrigerator, Skylight, Wine Refrigerator
- Cooling
- Central AC
- Dining Room
- Breakfast Bar, Dining Area, Skylight
- Disclosures
- NHDS Report
- Family Room
- Kitchen / Family Room Combo
- Flooring
- Hardwood, Stone, Tile
- Foundation
- Concrete Perimeter
- Heating
- Central Forced Air, Radiant Floors
- Laundry
- Gas Hookup, In Utility Room, Inside, Tub / Sink
- Fee
- Unavailable
MLS and other Information regarding properties for sale as shown in Theo have been obtained from various sources such as sellers, public records, agents and other third parties. This information may relate to the condition of the property, permitted or unpermitted uses, zoning, square footage, lot size/acreage or other matters affecting value or desirability. Unless otherwise indicated in writing, neither brokers, agents nor Theo have verified, or will verify, such information. If any such information is important to buyer in determining whether to buy, the price to pay or intended use of the property, buyer is urged to conduct their own investigation with qualified professionals, satisfy themselves with respect to that information, and to rely solely on the results of that investigation.
School data provided by GreatSchools. School service boundaries are intended to be used as reference only. To verify enrollment eligibility for a property, contact the school directly.
