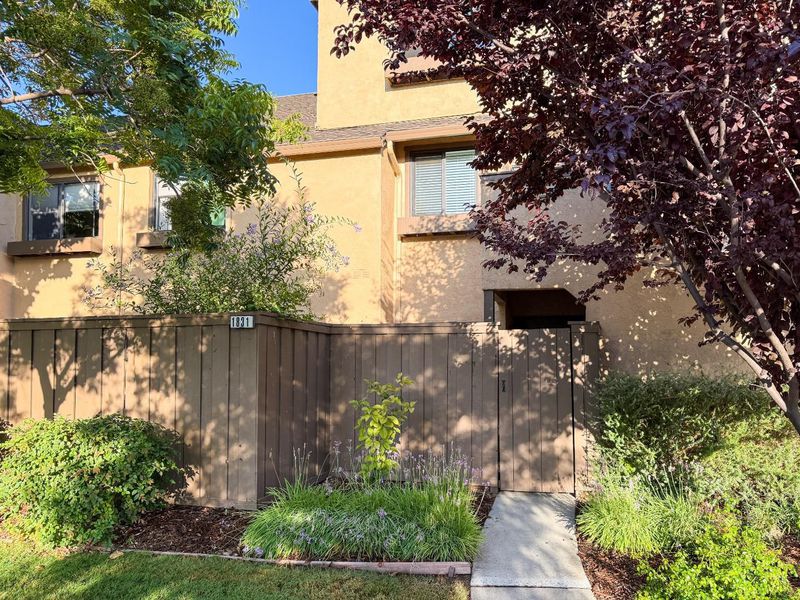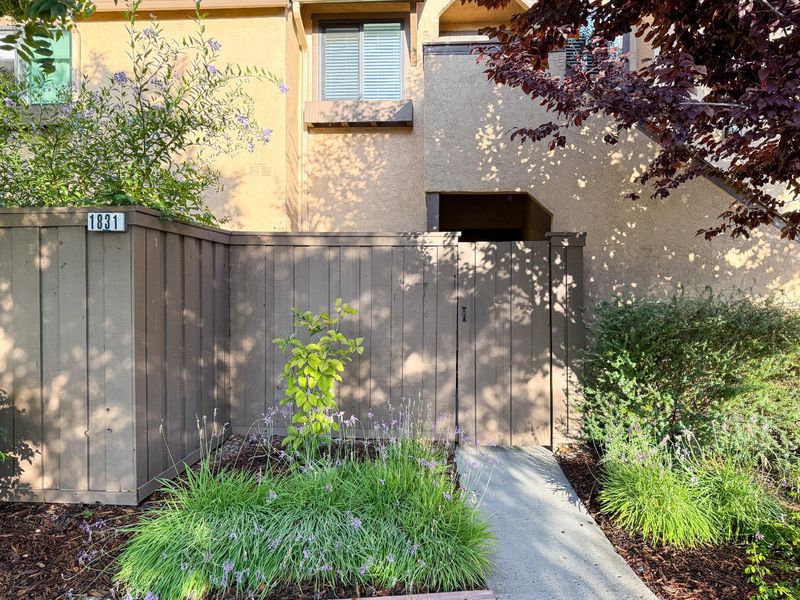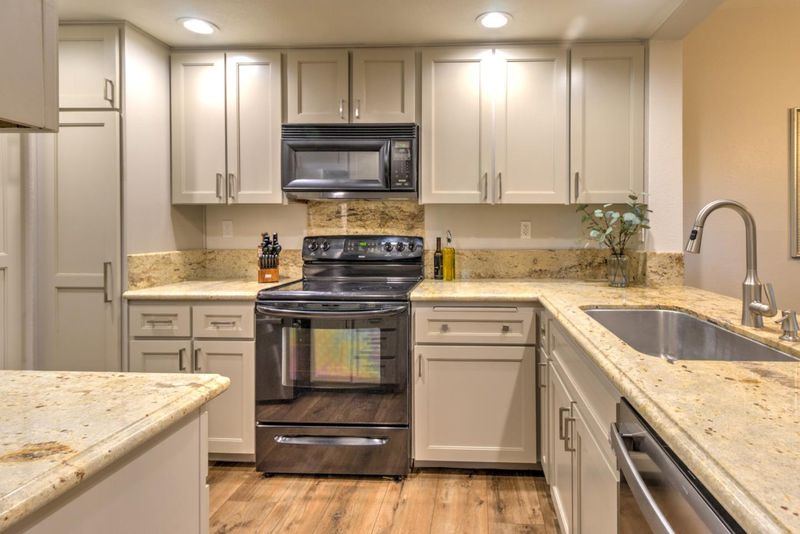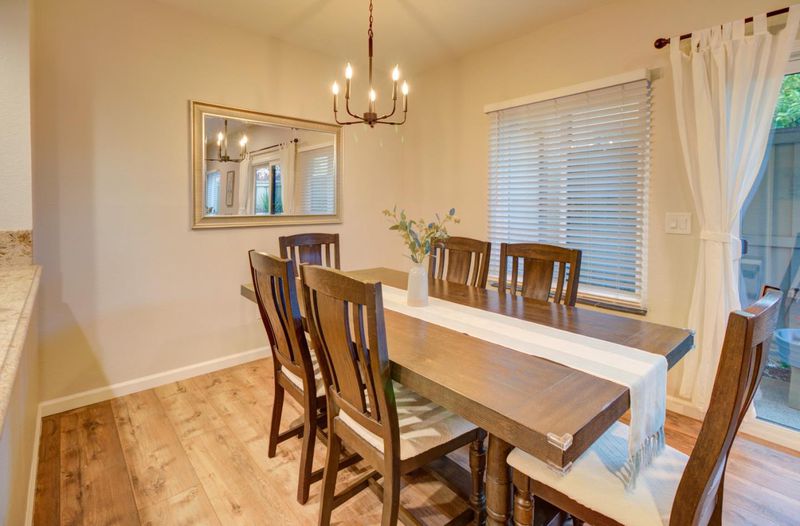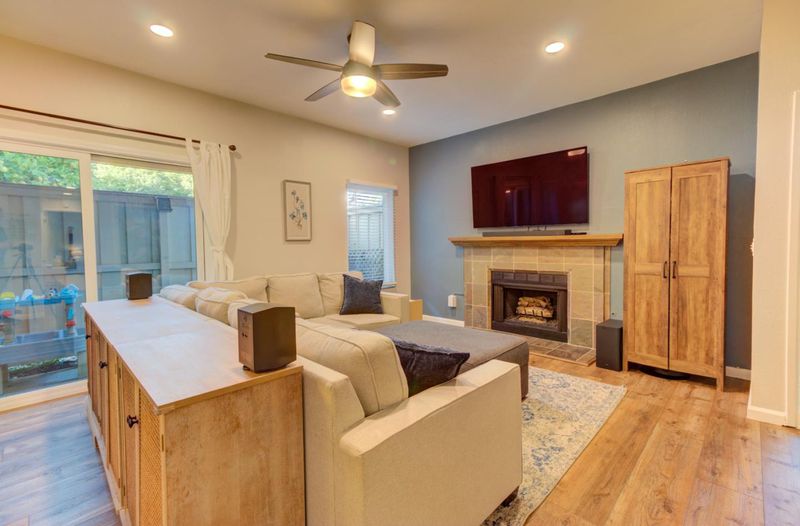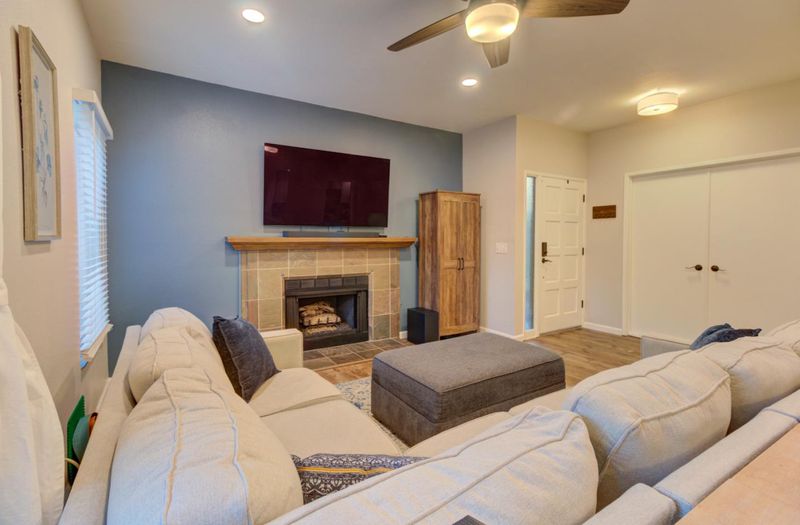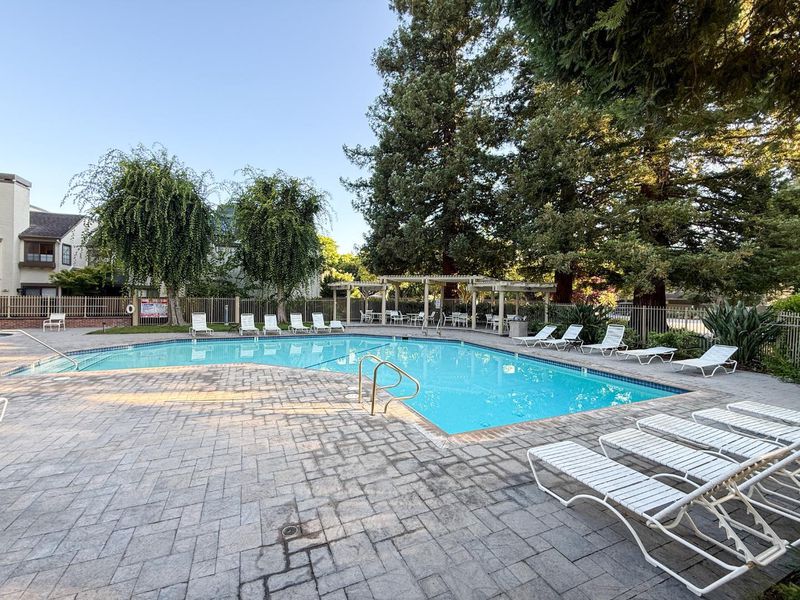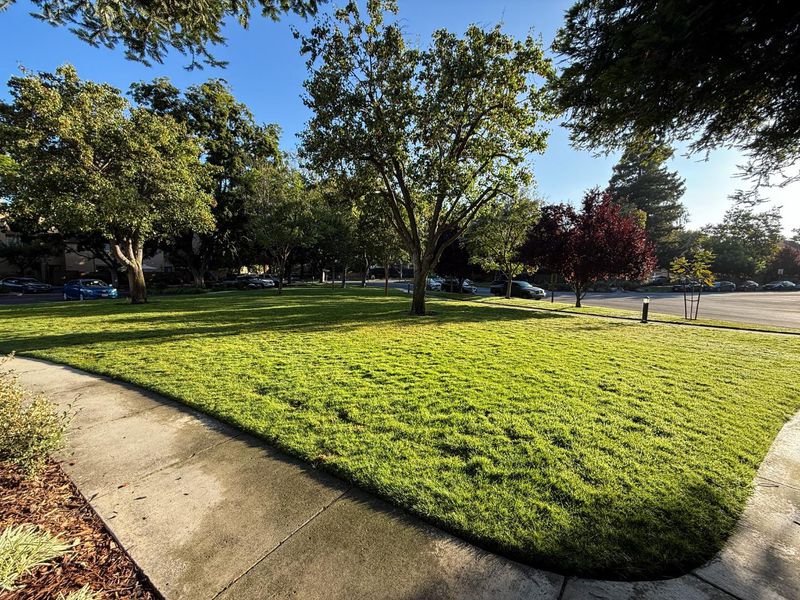
$915,000
1,071
SQ FT
$854
SQ/FT
1831 Ashmeade Court
@ Leigh - 15 - Campbell, San Jose
- 2 Bed
- 2 Bath
- 2 Park
- 1,071 sqft
- SAN JOSE
-

Welcome to 1831 Ashmeade Ct, a beautifully remodeled single-story condo in a great location in the coveted 1600 Hamilton Place development. This desirable single-story, first floor end unit includes two bedrooms and two bathrooms, including a large en-suite with access to a private patio. The updated kitchen showcases shaker cabinets, granite counters, and ample storage, opening to a large dining and living room, ideal for entertaining. The spacious living room beckons with a cozy fireplace and slider out to a private patio. Both bathrooms are tastefully updated with shaker vanities and stone counters. Features include in-unit laundry area, newer dual pane windows and sliders, high ceilings, recessed lighting, and beautiful luxury vinyl plank flooring throughout. Enjoy the convenience of a large two-car detached garage with extra storage and direct access just steps away. Relax on one of two private patios or explore the beautifully maintained community with pools, tennis court, and greenbelt. Walking distance to shopping like Whole Foods and the Pruneyard, restaurants, schools and VTA light rail. An excellent location nestled between both Campbell and Willow Glen downtowns, and close to major commute routes as well. This move-in ready home is an opportunity not to be missed!
- Days on Market
- 1 day
- Current Status
- Active
- Original Price
- $915,000
- List Price
- $915,000
- On Market Date
- Jul 11, 2025
- Property Type
- Condominium
- Area
- 15 - Campbell
- Zip Code
- 95125
- MLS ID
- ML82014414
- APN
- 284-43-023
- Year Built
- 1981
- Stories in Building
- 1
- Possession
- COE
- Data Source
- MLSL
- Origin MLS System
- MLSListings, Inc.
Valley Christian Elementary School
Private K-5 Elementary, Religious, Coed
Students: 440 Distance: 0.0mi
Blackford Elementary School
Charter K-5 Elementary, Coed
Students: 524 Distance: 0.2mi
Carden Day School Of San Jose
Private K-8 Elementary, Coed
Students: 164 Distance: 0.2mi
San Jose Christian School
Private PK-8 Elementary, Religious, Coed
Students: 252 Distance: 0.4mi
Campbell Adult And Community Education
Public n/a Adult Education
Students: NA Distance: 0.6mi
Del Mar High School
Public 9-12 Secondary
Students: 1300 Distance: 0.6mi
- Bed
- 2
- Bath
- 2
- Marble, Oversized Tub, Primary - Oversized Tub, Showers over Tubs - 2+, Tub in Primary Bedroom
- Parking
- 2
- Detached Garage, Gate / Door Opener, Off-Street Parking
- SQ FT
- 1,071
- SQ FT Source
- Unavailable
- Pool Info
- Cabana / Dressing Room, Community Facility, Pool - In Ground, Spa - In Ground
- Kitchen
- Countertop - Granite, Dishwasher, Exhaust Fan, Microwave, Oven Range - Electric, Pantry, Refrigerator
- Cooling
- Ceiling Fan, Central AC
- Dining Room
- Dining Area
- Disclosures
- Natural Hazard Disclosure
- Family Room
- No Family Room
- Flooring
- Vinyl / Linoleum
- Foundation
- Concrete Slab
- Fire Place
- Insert, Living Room
- Heating
- Central Forced Air - Gas
- Laundry
- Inside
- Possession
- COE
- Architectural Style
- Contemporary
- * Fee
- $632
- Name
- Community Management Services
- Phone
- (408) 559-1977
- *Fee includes
- Common Area Electricity, Common Area Gas, Exterior Painting, Fencing, Garbage, Insurance - Common Area, Insurance - Structure, Landscaping / Gardening, Maintenance - Common Area, Maintenance - Road, Management Fee, Pool, Spa, or Tennis, Recreation Facility, Reserves, and Roof
MLS and other Information regarding properties for sale as shown in Theo have been obtained from various sources such as sellers, public records, agents and other third parties. This information may relate to the condition of the property, permitted or unpermitted uses, zoning, square footage, lot size/acreage or other matters affecting value or desirability. Unless otherwise indicated in writing, neither brokers, agents nor Theo have verified, or will verify, such information. If any such information is important to buyer in determining whether to buy, the price to pay or intended use of the property, buyer is urged to conduct their own investigation with qualified professionals, satisfy themselves with respect to that information, and to rely solely on the results of that investigation.
School data provided by GreatSchools. School service boundaries are intended to be used as reference only. To verify enrollment eligibility for a property, contact the school directly.
