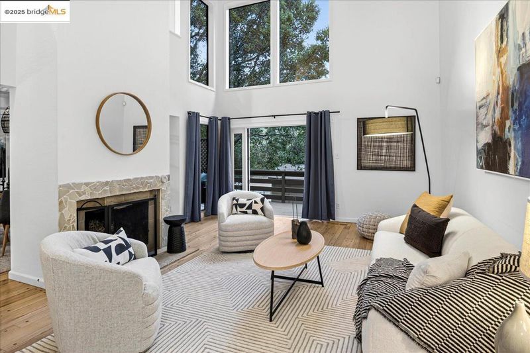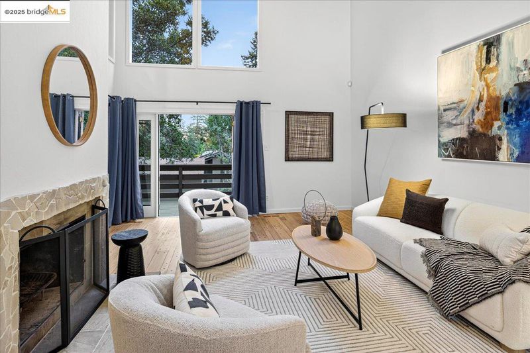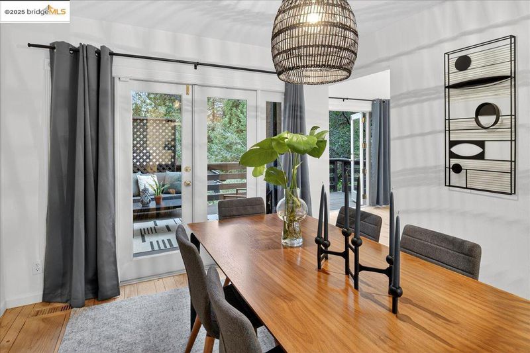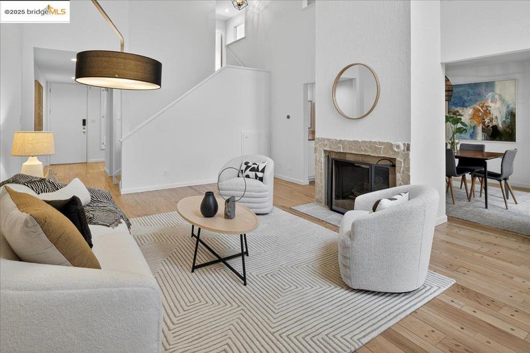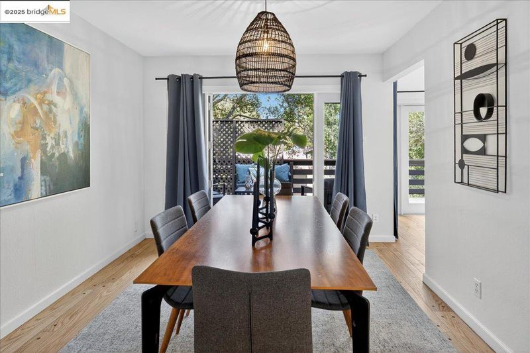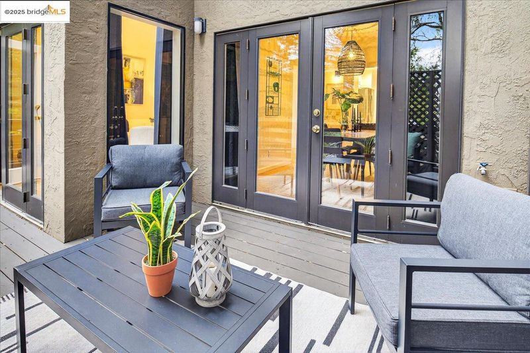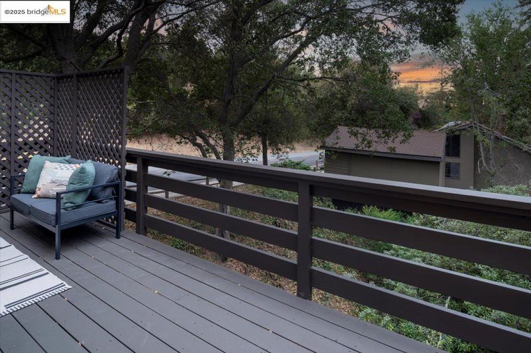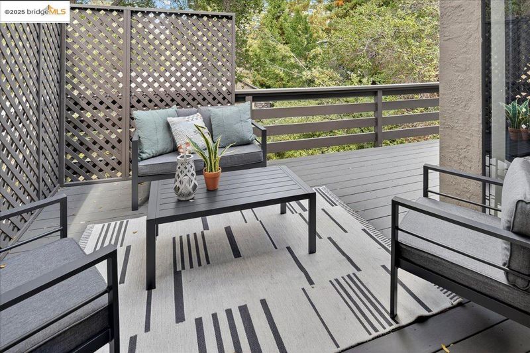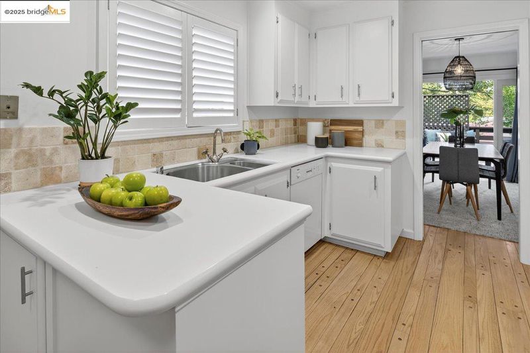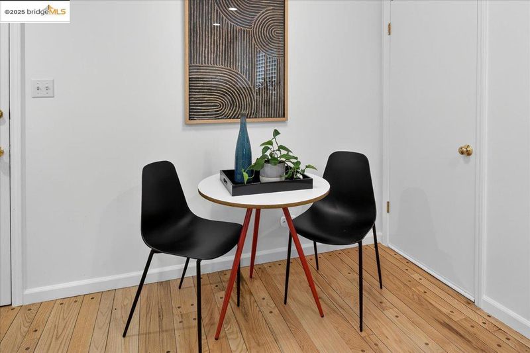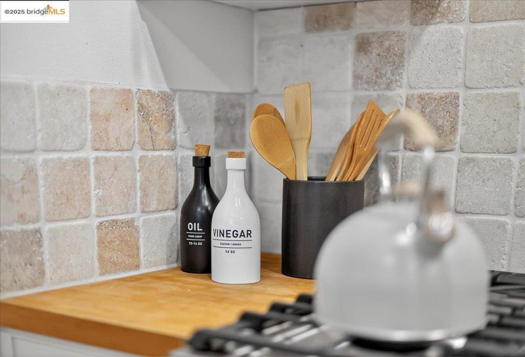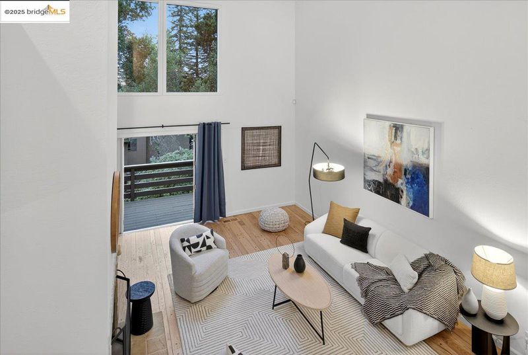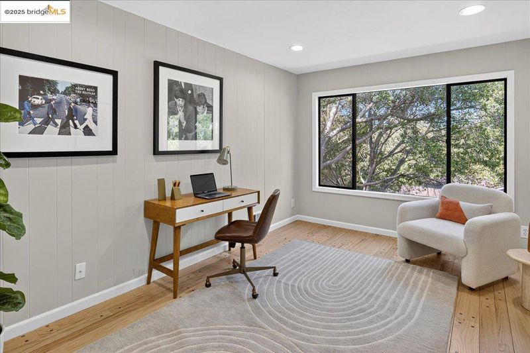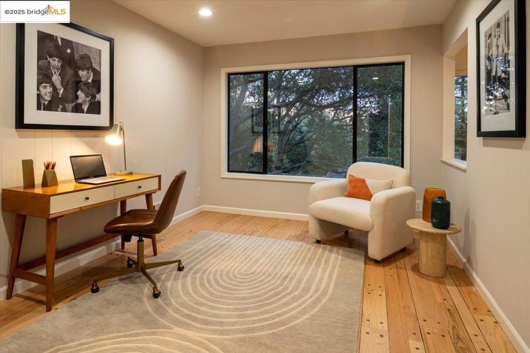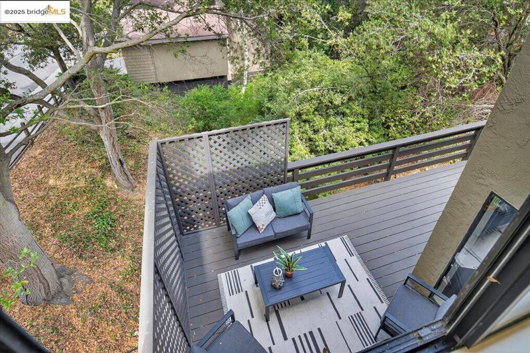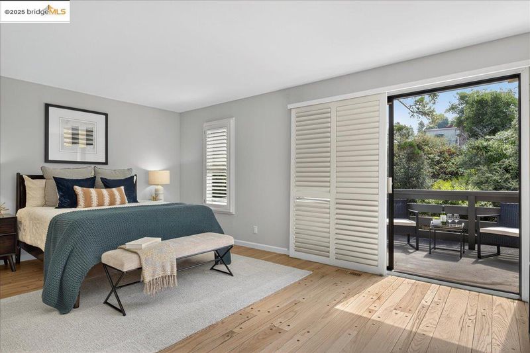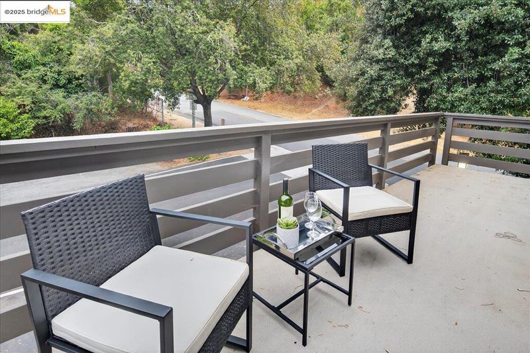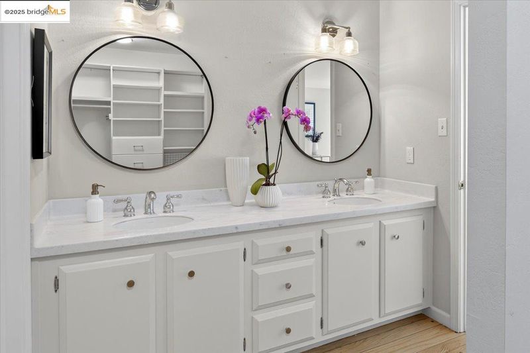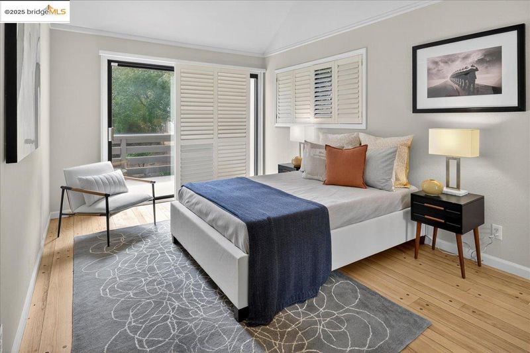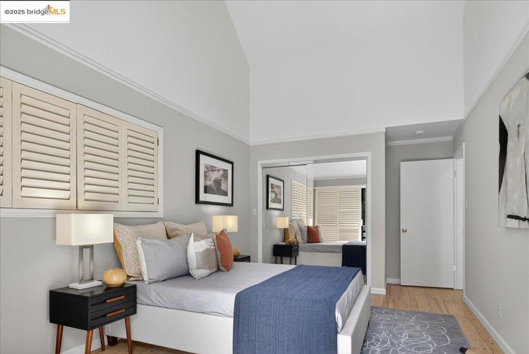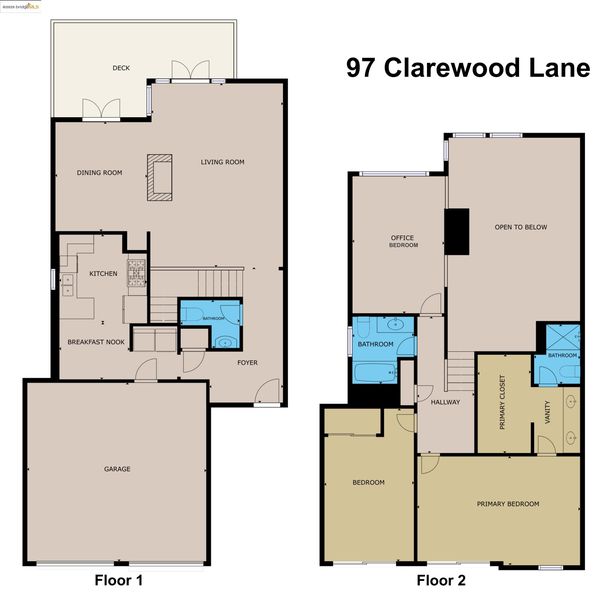
$1,198,000
1,830
SQ FT
$655
SQ/FT
97 Clarewood Ln
@ Clarewood - Rockridge, Oakland
- 3 Bed
- 2.5 (2/1) Bath
- 2 Park
- 1,830 sqft
- Oakland
-

-
Sat Sep 13, 2:00 pm - 4:00 pm
Nestled in a tranquil, tree-lined setting, this coveted end unit Clarewood townhome combines contemporary comfort with timeless design.
-
Sun Sep 14, 2:00 pm - 4:00 pm
Nestled in a tranquil, tree-lined setting, this coveted end unit Clarewood townhome combines contemporary comfort with timeless design.
-
Mon Sep 15, 10:00 am - 1:00 pm
Nestled in a tranquil wooded setting, this coveted end unit Clarewood townhome blends comfort with timeless design. A semi-open floorplan with dramatic vaulted ceilings fills the living spaces with light, creating an airy atmosphere. With 3 bedrooms and 2.5 baths, the home offers flexibility for remote work, guests, or creative pursuits. Hardwood floors warm the main level, while a spacious deck invites morning coffee, relaxed evenings, or al fresco dining under the stars. An attached two-car garage provides secure parking and storage. Part of a close-knit community, residents enjoy a pool, clubhouse, and gathering spaces for potlucks and holiday celebrations. Just minutes from the Village Market, Terrace Café, and Broadway Terrace Nursery—with easy access to Highway 13 and Rockridge BART—this location balances hillside serenity with urban convenience. Nearby Rockridge, Montclair Village, and Lake Temescal trails add shopping, dining, and recreation. A rare opportunity to own a beautifully maintained home.
Nestled in a tranquil wooded setting, this coveted end unit Clarewood townhome blends comfort with timeless design. A semi-open floorplan with dramatic vaulted ceilings fills the living spaces with light, creating an airy atmosphere. With 3 bedrooms and 2.5 baths, the home offers flexibility for remote work, guests, or creative pursuits. Hardwood floors warm the main level, while a spacious deck invites morning coffee, relaxed evenings, or al fresco dining under the stars. An attached two-car garage provides secure parking and storage. Part of a close-knit community, residents enjoy a pool, clubhouse, and gathering spaces for potlucks and holiday celebrations. Just minutes from the Village Market, Terrace Café, and Broadway Terrace Nursery—with easy access to Highway 13 and Rockridge BART—this location balances hillside serenity with urban convenience. Nearby Rockridge, Montclair Village, and Lake Temescal trails add shopping, dining, and recreation. A rare opportunity to own a beautifully maintained home in one of Oakland’s most desirable enclaves—where easy living meets natural beauty.
- Current Status
- New
- Original Price
- $1,198,000
- List Price
- $1,198,000
- On Market Date
- Sep 11, 2025
- Property Type
- Townhouse
- D/N/S
- Rockridge
- Zip Code
- 94618
- MLS ID
- 41111248
- APN
- 48B715562
- Year Built
- 1966
- Stories in Building
- 2
- Possession
- Close Of Escrow
- Data Source
- MAXEBRDI
- Origin MLS System
- Bridge AOR
St. Theresa School
Private K-8 Elementary, Religious, Coed
Students: 225 Distance: 0.1mi
Holy Names High School
Private 9-12 Secondary, Religious, All Female
Students: 138 Distance: 0.2mi
Aurora School
Private K-5 Alternative, Elementary, Coed
Students: 100 Distance: 0.2mi
Hillcrest Elementary School
Public K-8 Elementary
Students: 388 Distance: 0.2mi
The College Preparatory School
Private 9-12 Secondary, Coed
Students: 363 Distance: 0.8mi
Havens Elementary School
Public K-5 Elementary
Students: 439 Distance: 0.8mi
- Bed
- 3
- Bath
- 2.5 (2/1)
- Parking
- 2
- Attached, Int Access From Garage, Garage Door Opener
- SQ FT
- 1,830
- SQ FT Source
- Public Records
- Lot SQ FT
- 2,277.0
- Lot Acres
- 0.05 Acres
- Pool Info
- Other, Community
- Kitchen
- Dishwasher, Free-Standing Range, Refrigerator, Dryer, Washer, Gas Water Heater, Stone Counters, Range/Oven Free Standing
- Cooling
- None
- Disclosures
- Nat Hazard Disclosure, Disclosure Package Avail
- Entry Level
- 1
- Flooring
- Hardwood, Tile
- Foundation
- Fire Place
- Living Room
- Heating
- Forced Air
- Laundry
- Dryer, Washer, In Unit
- Upper Level
- 3 Bedrooms, 2 Baths, Primary Bedrm Suite - 1, Other
- Main Level
- 0.5 Bath, Laundry Facility, Other, Main Entry
- Views
- None
- Possession
- Close Of Escrow
- Basement
- Crawl Space
- Architectural Style
- Rustic
- Non-Master Bathroom Includes
- Shower Over Tub, Solid Surface, Window
- Construction Status
- Existing
- Location
- Corner Lot
- Pets
- Yes
- Roof
- Composition Shingles
- Fee
- $867
MLS and other Information regarding properties for sale as shown in Theo have been obtained from various sources such as sellers, public records, agents and other third parties. This information may relate to the condition of the property, permitted or unpermitted uses, zoning, square footage, lot size/acreage or other matters affecting value or desirability. Unless otherwise indicated in writing, neither brokers, agents nor Theo have verified, or will verify, such information. If any such information is important to buyer in determining whether to buy, the price to pay or intended use of the property, buyer is urged to conduct their own investigation with qualified professionals, satisfy themselves with respect to that information, and to rely solely on the results of that investigation.
School data provided by GreatSchools. School service boundaries are intended to be used as reference only. To verify enrollment eligibility for a property, contact the school directly.
