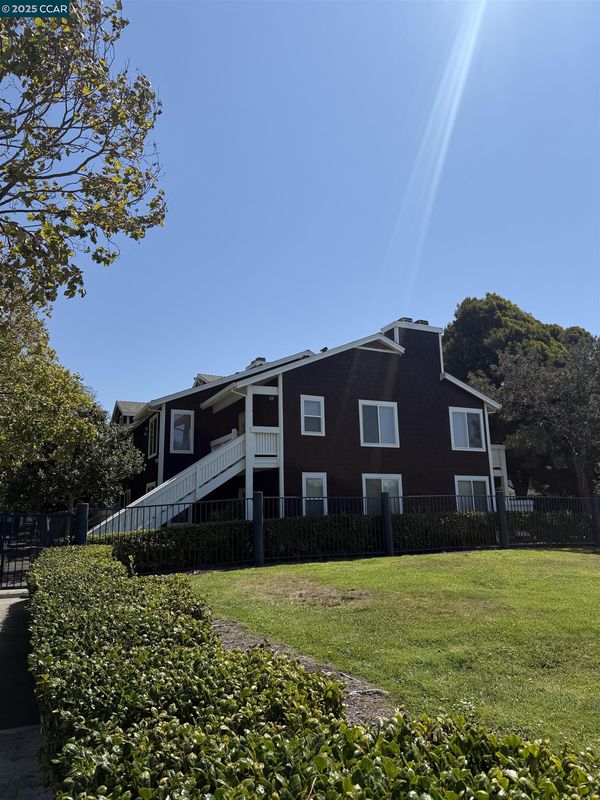
$499,000
1,007
SQ FT
$496
SQ/FT
221 Bayside Ct
@ Bayside Dr. - Marina Bay, Richmond
- 2 Bed
- 2 Bath
- 0 Park
- 1,007 sqft
- Richmond
-

Enjoy coastal, resort-style living in the Marina Bay community! This premier end-unit condo offers an open-concept floor plan with thoughtful updates throughout. Highlights include a fully remodeled guest bathroom with a new walk-in shower and vanity, complemented by newer flooring and fresh paint that create a bright, modern feel. The convenience of ground-floor living is paired with a private patio just outside your door. Spend weekends strolling the Bay Trail or exploring the Marina Bay Farmers Market. Located in a gated waterfront community, commuting is effortless with access to the Richmond Ferry and major freeways nearby.
- Current Status
- Active - Coming Soon
- Original Price
- $499,000
- List Price
- $499,000
- On Market Date
- Sep 10, 2025
- Property Type
- Condominium
- D/N/S
- Marina Bay
- Zip Code
- 94804
- MLS ID
- 41111059
- APN
- 5606804689
- Year Built
- 1992
- Stories in Building
- 1
- Possession
- Close Of Escrow
- Data Source
- MAXEBRDI
- Origin MLS System
- CONTRA COSTA
John Henry High
Charter 9-12
Students: 320 Distance: 0.9mi
Richmond Charter Elementary-Benito Juarez
Charter K-5
Students: 421 Distance: 0.9mi
Caliber Beta Academy
Charter K-8
Students: 802 Distance: 0.9mi
Richmond Charter Academy
Charter 6-8 Coed
Students: 269 Distance: 0.9mi
Kennedy High School
Public 9-12 Secondary
Students: 851 Distance: 1.0mi
Stege Elementary School
Public K-6 Elementary
Students: 260 Distance: 1.0mi
- Bed
- 2
- Bath
- 2
- Parking
- 0
- Carport, Secured, Assigned
- SQ FT
- 1,007
- SQ FT Source
- Public Records
- Lot SQ FT
- 2,124.0
- Lot Acres
- 0.05 Acres
- Pool Info
- In Ground, Community
- Kitchen
- Dishwasher, Gas Range, Microwave, Free-Standing Range, Refrigerator, Dryer, Washer, Gas Water Heater, Breakfast Bar, Stone Counters, Gas Range/Cooktop, Range/Oven Free Standing
- Cooling
- None
- Disclosures
- Other - Call/See Agent
- Entry Level
- 1
- Exterior Details
- Unit Faces Common Area
- Flooring
- Laminate
- Foundation
- Fire Place
- Living Room
- Heating
- Baseboard, Electric
- Laundry
- Dryer, Washer
- Main Level
- 2 Bedrooms, 2 Baths, No Steps to Entry, Main Entry
- Possession
- Close Of Escrow
- Architectural Style
- Contemporary
- Construction Status
- Existing
- Additional Miscellaneous Features
- Unit Faces Common Area
- Location
- Corner Lot, Premium Lot
- Roof
- Composition Shingles
- Water and Sewer
- Public
- Fee
- $754
MLS and other Information regarding properties for sale as shown in Theo have been obtained from various sources such as sellers, public records, agents and other third parties. This information may relate to the condition of the property, permitted or unpermitted uses, zoning, square footage, lot size/acreage or other matters affecting value or desirability. Unless otherwise indicated in writing, neither brokers, agents nor Theo have verified, or will verify, such information. If any such information is important to buyer in determining whether to buy, the price to pay or intended use of the property, buyer is urged to conduct their own investigation with qualified professionals, satisfy themselves with respect to that information, and to rely solely on the results of that investigation.
School data provided by GreatSchools. School service boundaries are intended to be used as reference only. To verify enrollment eligibility for a property, contact the school directly.



