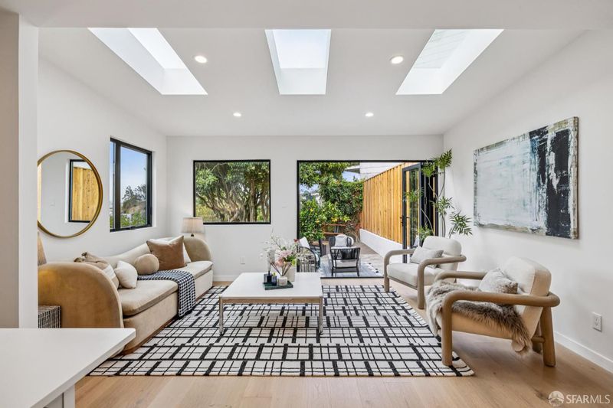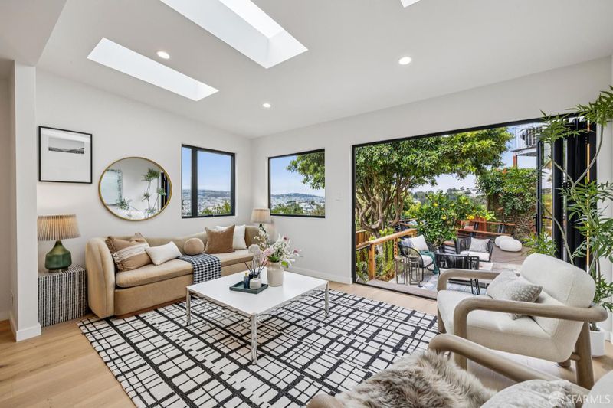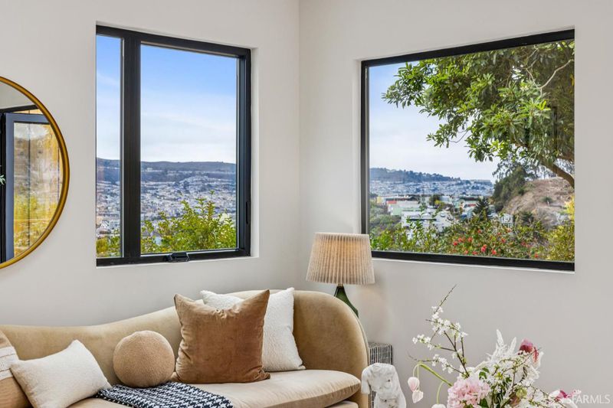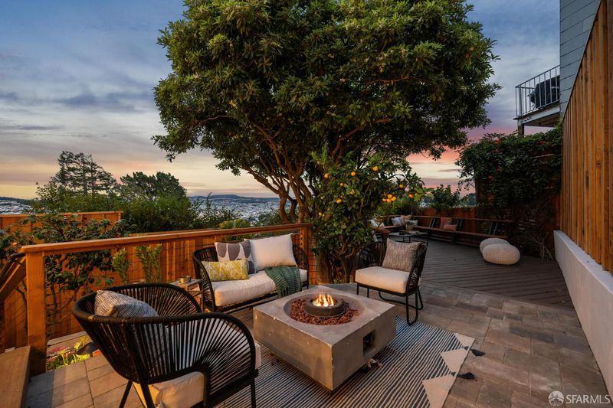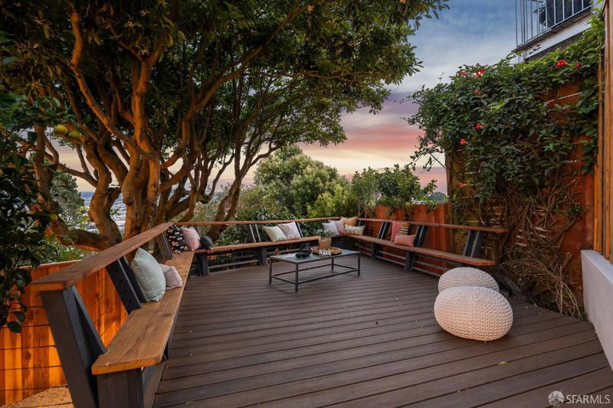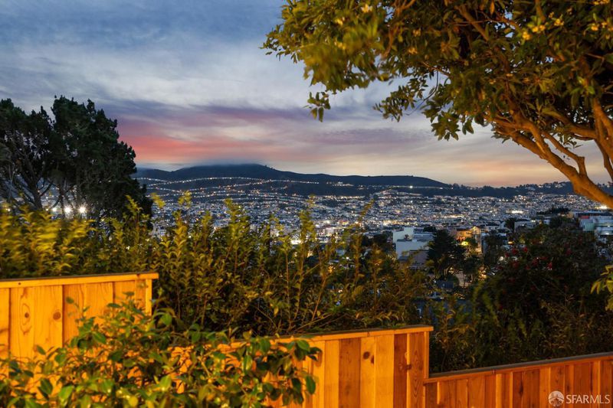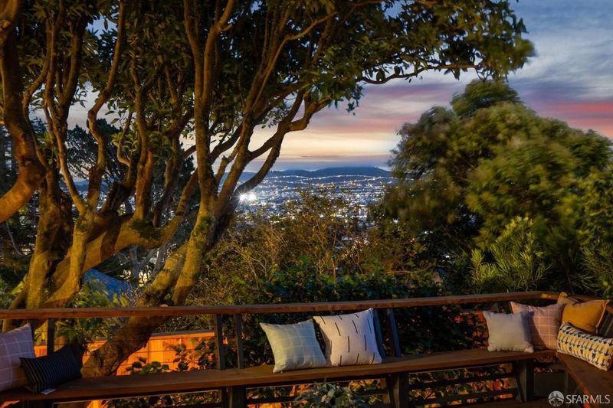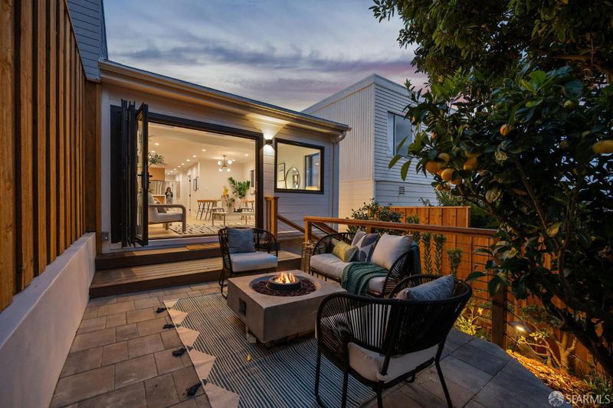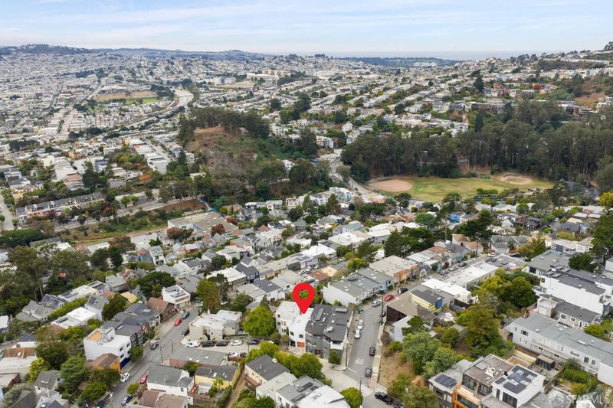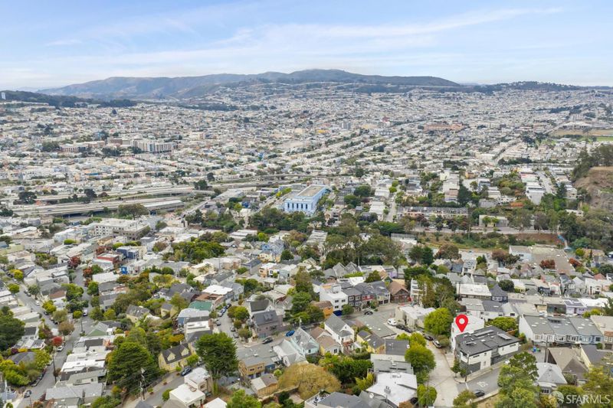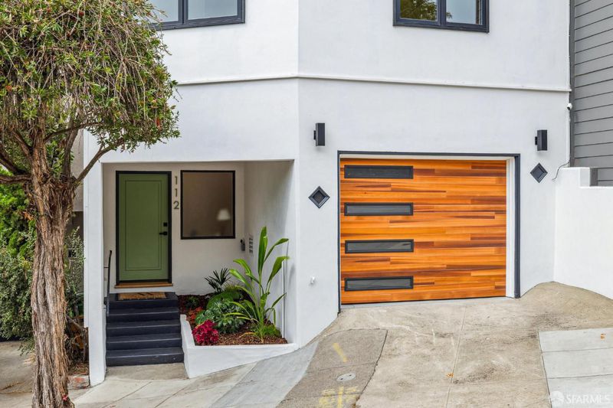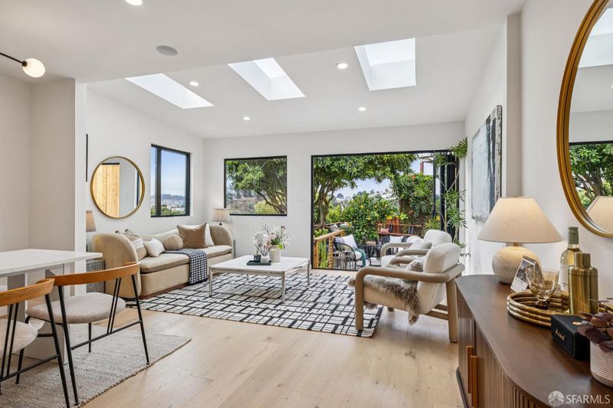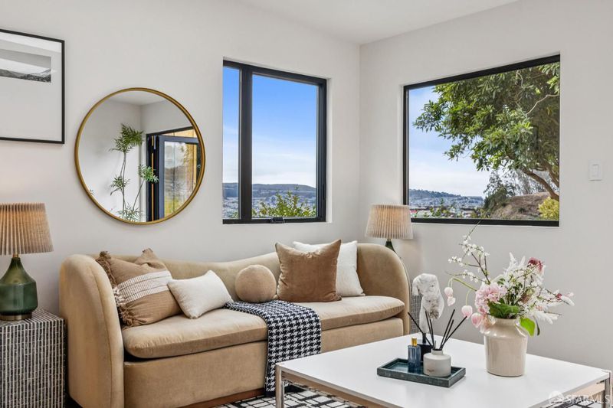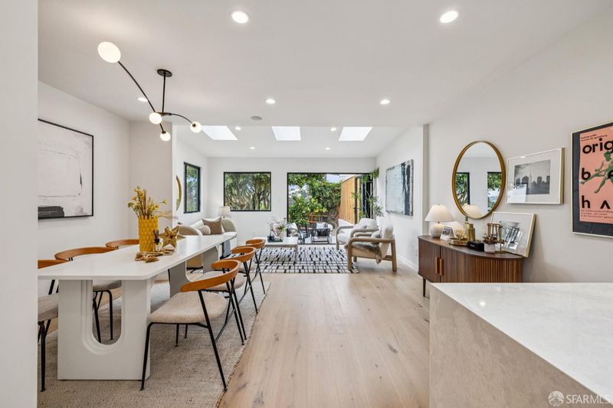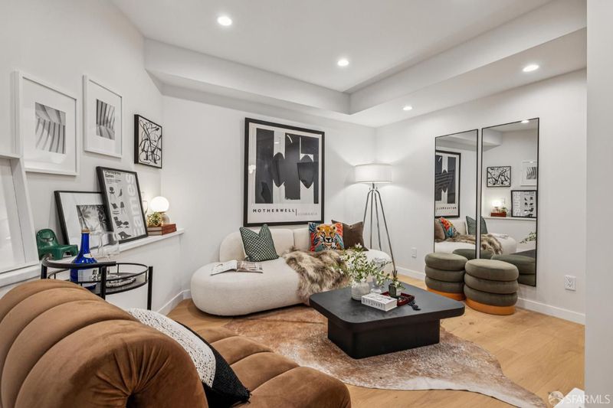
$1,680,000
112 Conrad St
@ Sussex St - 5 - Glen Park, San Francisco
- 3 Bed
- 3 Bath
- 1 Park
- San Francisco
-

-
Sat Sep 13, 2:00 pm - 4:30 pm
-
Sun Sep 14, 2:00 pm - 4:30 pm
-
Tue Sep 16, 12:00 pm - 2:00 pm
Stylish Glen Park Retreat with Views. 112 Conrad is a hidden gem in the heart of Glen Park. A welcoming front garden sets the stage for this serene retreat, where indoor comfort and outdoor living flow seamlessly together. This bright and spacious home features 3 bedrooms, 3 designer baths, 3BD/2BA are thoughtfully arranged on the same level. Expansive windows and skylights flood the interiors with natural light, while multiple indoor and outdoor entertaining areas offer the perfect setting for gatherings or quiet relaxation. The lower level boasts a versatile flex room, ideal as a media lounge, music studio, art space, home office, or private guest suite. Fully updated with luxury finishes, the home also offers a zen-inspired backyard with tranquility and privacy, sweeping views of the surrounding hills and valleys, and a one-car garage with an EV-ready outlet. Perfectly located near Glen Park Village, Diamond Heights shopping, neighborhood cafes, BART, freeways, and scenic Glen Canyon trails, this home is a commuter's dream and a lifestyle to love. 112 Conrad is a must-see!
- Days on Market
- 1 day
- Current Status
- Active
- Original Price
- $1,680,000
- List Price
- $1,680,000
- On Market Date
- Sep 11, 2025
- Property Type
- Single Family Residence
- District
- 5 - Glen Park
- Zip Code
- 94131
- MLS ID
- 425071679
- APN
- 7553-040
- Year Built
- 1958
- Stories in Building
- 2
- Possession
- Close Of Escrow
- Data Source
- SFAR
- Origin MLS System
St John S Elementary School
Private n/a Elementary, Religious, Coed
Students: 228 Distance: 0.1mi
St. John the Evangelist School
Private K-8
Students: 250 Distance: 0.1mi
Glen Park Elementary School
Public K-5 Elementary
Students: 363 Distance: 0.3mi
Mission Education Center
Public K-5 Elementary
Students: 105 Distance: 0.5mi
Fairmount Elementary School
Public K-5 Elementary, Core Knowledge
Students: 366 Distance: 0.7mi
Corpus Christi School
Private K-8 Elementary, Religious, Coed
Students: NA Distance: 0.7mi
- Bed
- 3
- Bath
- 3
- Quartz, Shower Stall(s), Skylight/Solar Tube, Tile, Tub w/Shower Over
- Parking
- 1
- Attached, Garage Door Opener, Garage Facing Front, Interior Access
- SQ FT
- 0
- SQ FT Source
- Unavailable
- Lot SQ FT
- 2,792.0
- Lot Acres
- 0.0641 Acres
- Kitchen
- Breakfast Area, Island, Quartz Counter, Skylight(s)
- Cooling
- None
- Dining Room
- Formal Area
- Living Room
- Deck Attached, Skylight(s), View
- Flooring
- Tile, Wood
- Heating
- Central, Gas
- Laundry
- Dryer Included, Ground Floor, Inside Area, Washer Included, Washer/Dryer Stacked Included
- Main Level
- Bedroom(s), Dining Room, Full Bath(s), Kitchen, Living Room, Primary Bedroom
- Views
- Bay, City Lights, Hills, Panoramic, San Francisco, Valley
- Possession
- Close Of Escrow
- Basement
- Partial
- Special Listing Conditions
- None
- Fee
- $0
MLS and other Information regarding properties for sale as shown in Theo have been obtained from various sources such as sellers, public records, agents and other third parties. This information may relate to the condition of the property, permitted or unpermitted uses, zoning, square footage, lot size/acreage or other matters affecting value or desirability. Unless otherwise indicated in writing, neither brokers, agents nor Theo have verified, or will verify, such information. If any such information is important to buyer in determining whether to buy, the price to pay or intended use of the property, buyer is urged to conduct their own investigation with qualified professionals, satisfy themselves with respect to that information, and to rely solely on the results of that investigation.
School data provided by GreatSchools. School service boundaries are intended to be used as reference only. To verify enrollment eligibility for a property, contact the school directly.
