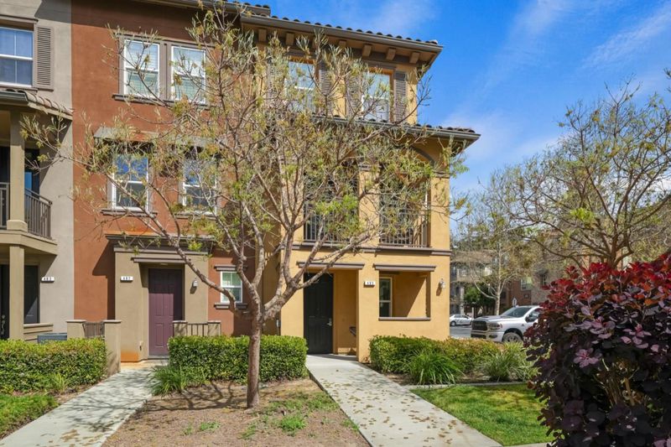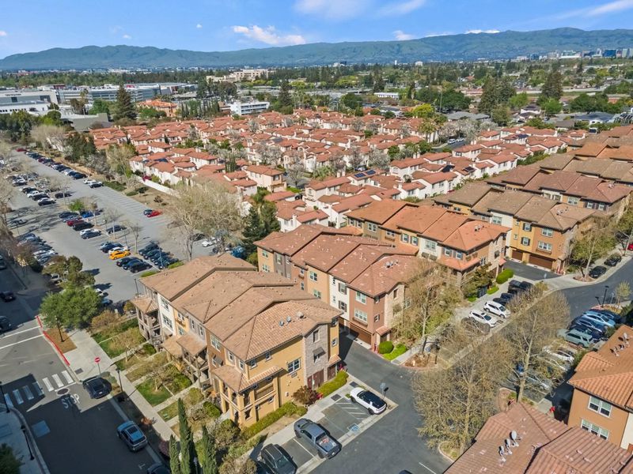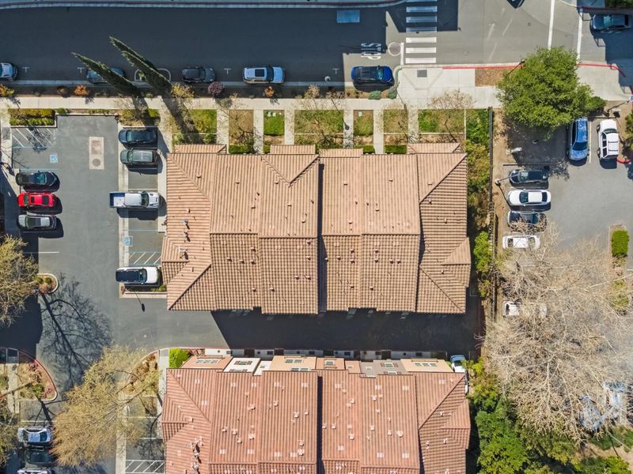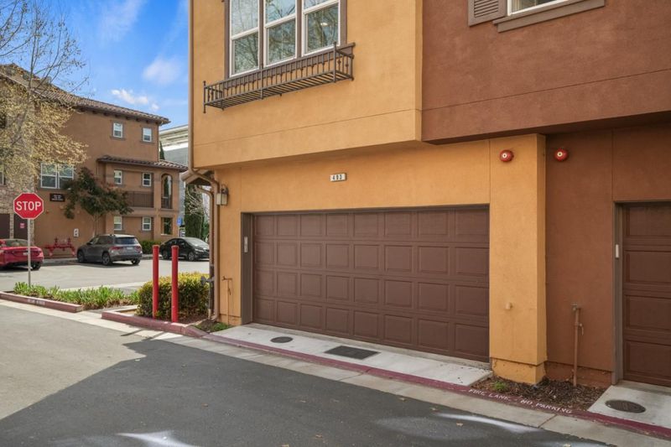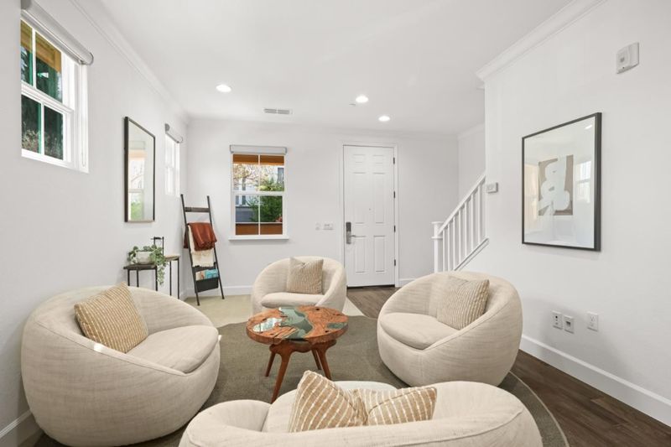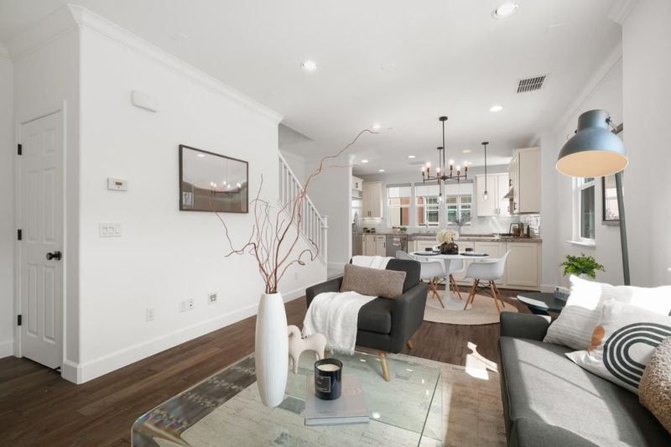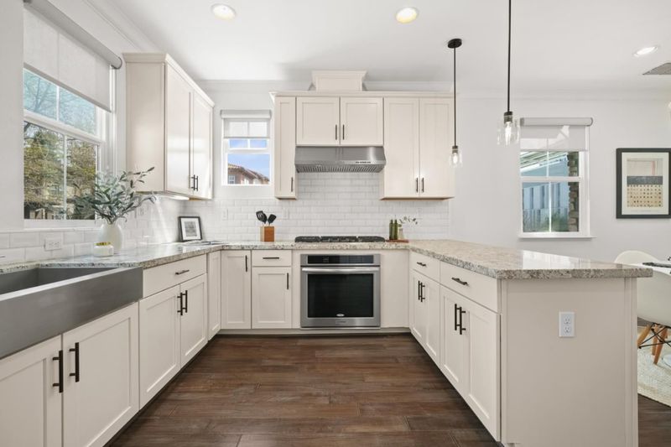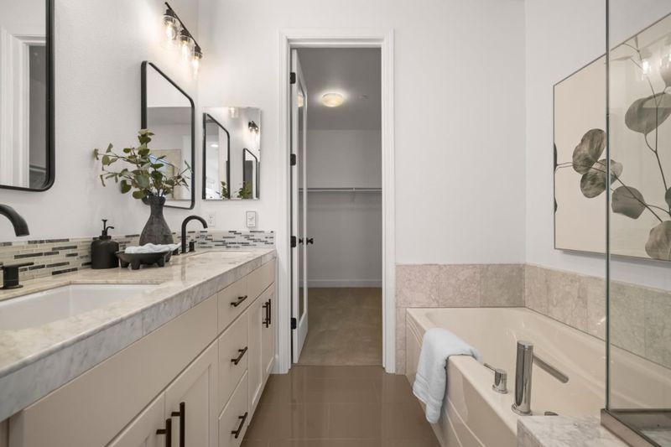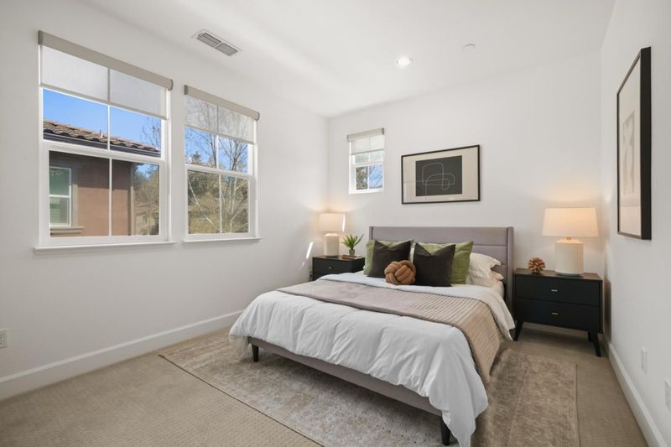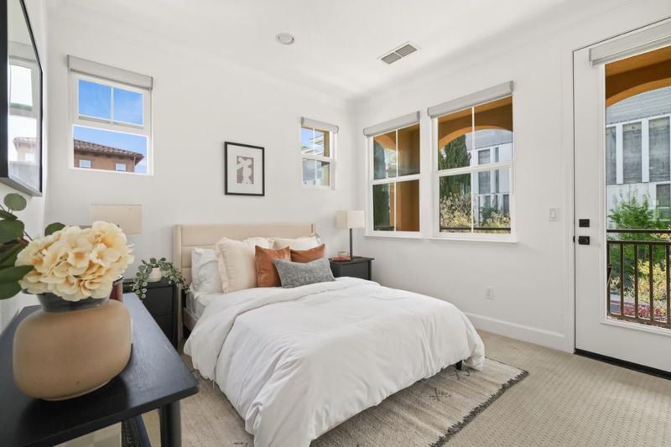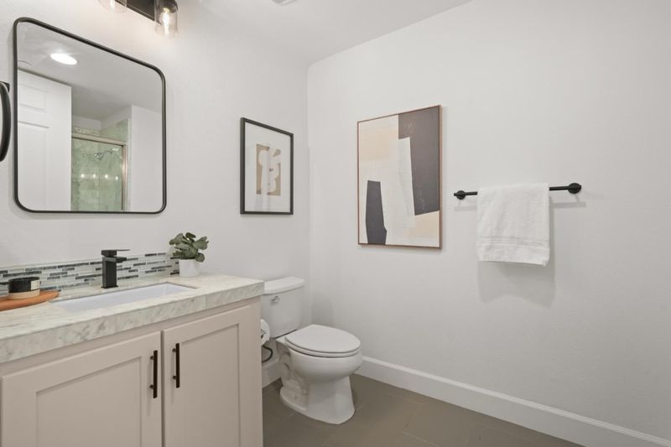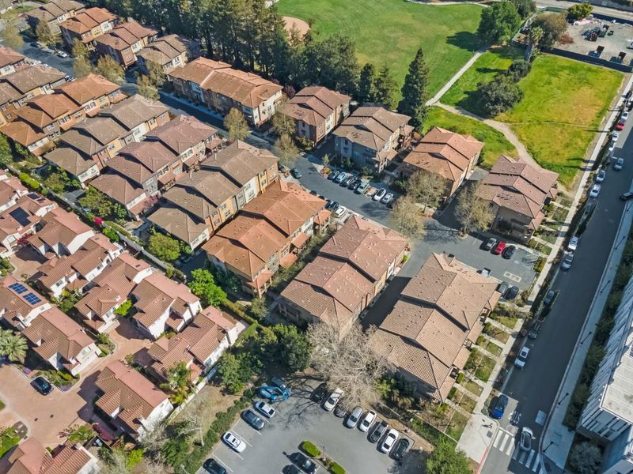
$1,850,000
1,793
SQ FT
$1,032
SQ/FT
493 Rialto Place
@ Hatton Street - 15 - Campbell, San Jose
- 3 Bed
- 4 Bath
- 2 Park
- 1,793 sqft
- SAN JOSE
-

First time on the market! Experience the ultimate in convenience with a private 2-car garage offering drive-in/stroll-out access. This home's location is truly unparalleled, placing you STEPS from the coveted Santana Row and its vibrant lifestyle. Indulge in upscale boutiques, world-class dining at 40+ hotspots (like Augustine, LB Steak, and Fogo de Chão, LB Steak). A short stroll to Westfield Valley Fair offers an array of even more designer shops and restaurants.... (Mastro's, Gucci, Louis Vuitton) and MORE! Stunning modern open-concept home, stylish, classic living, high end amenities/luxury exudes. Light-filled living spaces, dual-pane windows, recessed lighting, and integrated surround sound. The heart of the home is the impressive chefs kitchen, w/shaker cabinets, granite/stainless appliances. High ceilings/rich engineered wood floors flow seamlessly through the open-concept layout. 3 sizable bedrooms/4 full baths designed in marble. Ground-level FLEX Room provides a versatile space for a home office, Sitting area, lounge or Home GYM. Spa-like primary retreat w/dual vanities/marble counters/soaking tub/glass shower/huge walk-in closet. A junior suite provides w/private bath and sitting area. 3rd room w/veranda. Close to all major tech employers & highways 280/17/880.
- Days on Market
- 4 days
- Current Status
- Active
- Original Price
- $1,850,000
- List Price
- $1,850,000
- On Market Date
- Apr 25, 2025
- Property Type
- Townhouse
- Area
- 15 - Campbell
- Zip Code
- 95128
- MLS ID
- ML82004159
- APN
- 277-49-027
- Year Built
- 2013
- Stories in Building
- 3
- Possession
- Unavailable
- Data Source
- MLSL
- Origin MLS System
- MLSListings, Inc.
Beginning Steps To Independence
Private n/a Special Education, Combined Elementary And Secondary, Coed
Students: NA Distance: 0.3mi
St. Martin Of Tours School
Private PK-8 Elementary, Religious, Coed
Students: 346 Distance: 0.6mi
Monroe Middle School
Charter 5-8 Middle
Students: 1118 Distance: 0.7mi
Pacific Autism Center For Education
Private K-12 Special Education, Combined Elementary And Secondary, Coed
Students: 52 Distance: 0.8mi
Pacific Autism Center For Education
Private 1-12
Students: 42 Distance: 0.8mi
Middle College High School
Public 11-12 Secondary
Students: 43 Distance: 0.9mi
- Bed
- 3
- Bath
- 4
- Double Sinks, Full on Ground Floor, Marble, Oversized Tub, Primary - Oversized Tub, Primary - Stall Shower(s), Showers over Tubs - 2+
- Parking
- 2
- Attached Garage, On Street
- SQ FT
- 1,793
- SQ FT Source
- Unavailable
- Lot SQ FT
- 776.0
- Lot Acres
- 0.017815 Acres
- Kitchen
- Cooktop - Gas, Countertop - Granite, Dishwasher, Garbage Disposal, Hood Over Range, Island, Oven Range - Built-In, Pantry, Refrigerator
- Cooling
- Central AC
- Dining Room
- Breakfast Bar, Dining "L"
- Disclosures
- Natural Hazard Disclosure
- Family Room
- Separate Family Room
- Flooring
- Carpet, Tile, Wood
- Foundation
- Concrete Slab
- Heating
- Central Forced Air
- Laundry
- In Utility Room, Washer / Dryer
- Architectural Style
- Contemporary
- * Fee
- $390
- Name
- Monroe Terrace
- *Fee includes
- Common Area Electricity, Exterior Painting, Insurance - Common Area, Maintenance - Common Area, and Roof
MLS and other Information regarding properties for sale as shown in Theo have been obtained from various sources such as sellers, public records, agents and other third parties. This information may relate to the condition of the property, permitted or unpermitted uses, zoning, square footage, lot size/acreage or other matters affecting value or desirability. Unless otherwise indicated in writing, neither brokers, agents nor Theo have verified, or will verify, such information. If any such information is important to buyer in determining whether to buy, the price to pay or intended use of the property, buyer is urged to conduct their own investigation with qualified professionals, satisfy themselves with respect to that information, and to rely solely on the results of that investigation.
School data provided by GreatSchools. School service boundaries are intended to be used as reference only. To verify enrollment eligibility for a property, contact the school directly.
