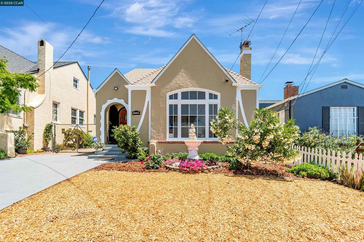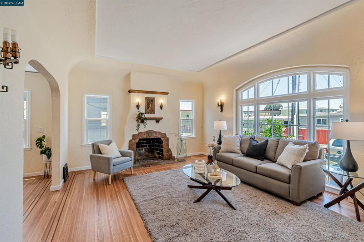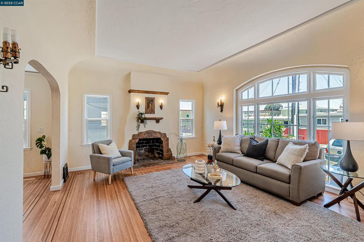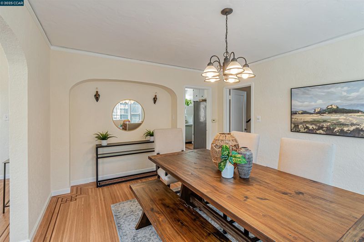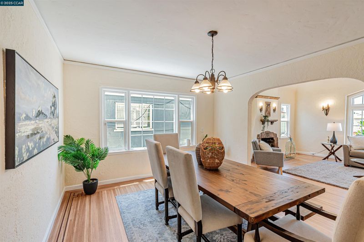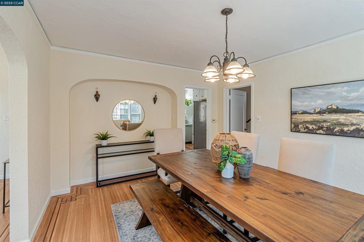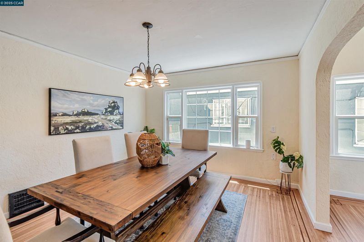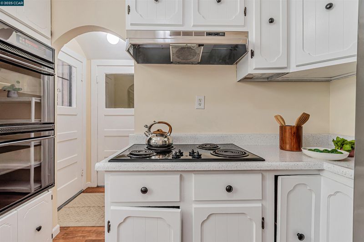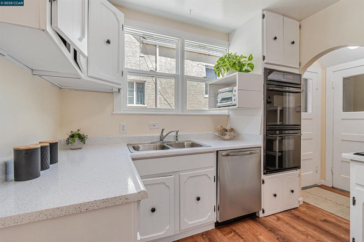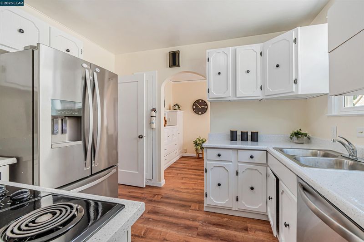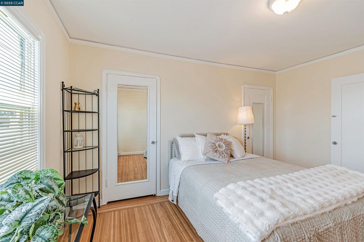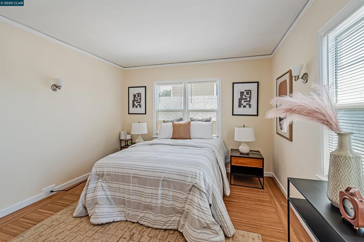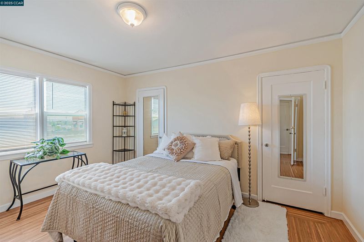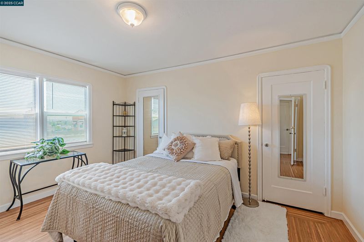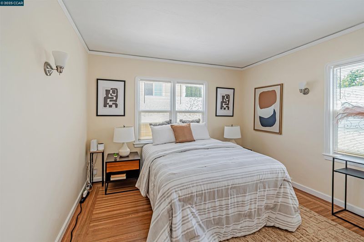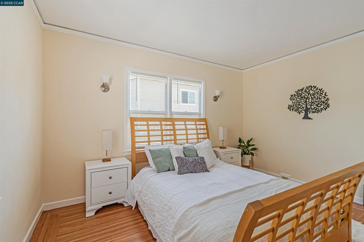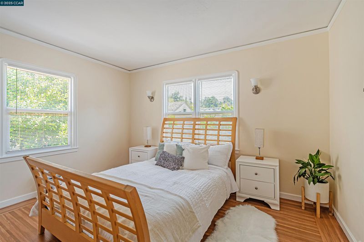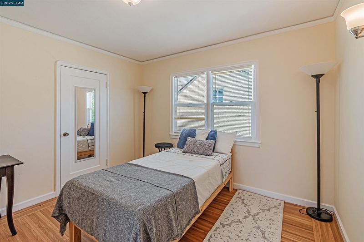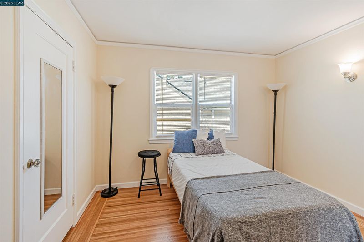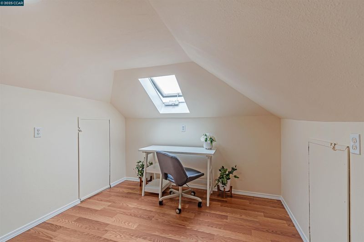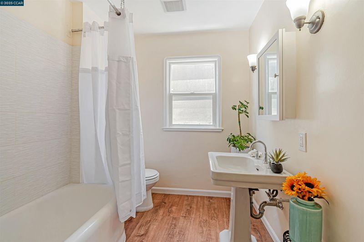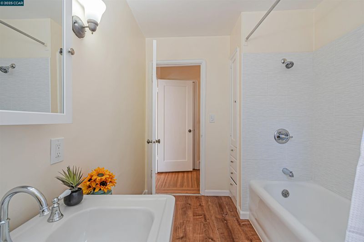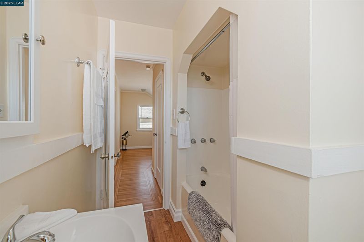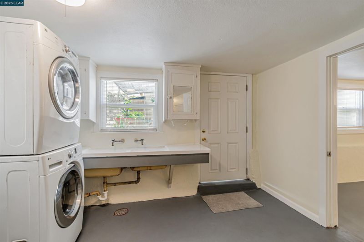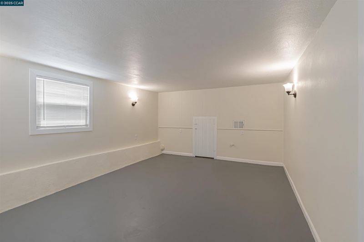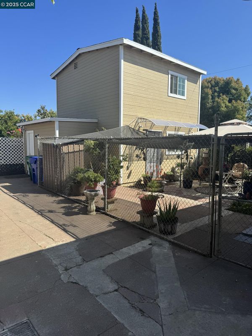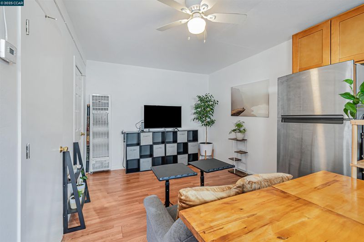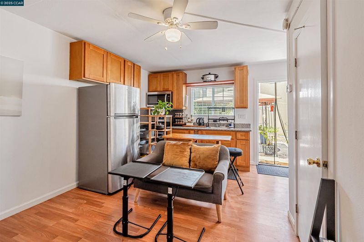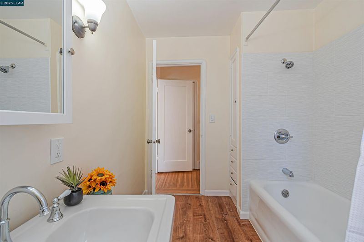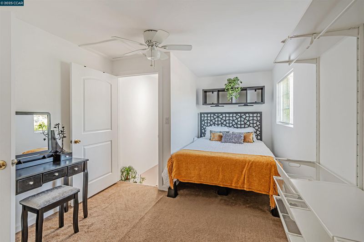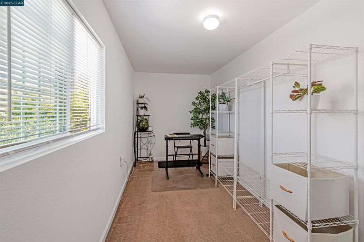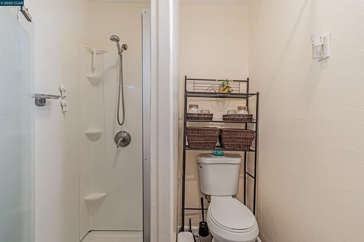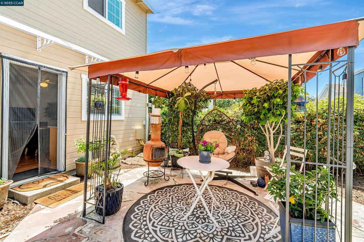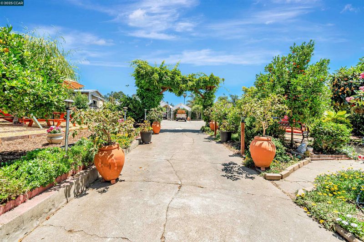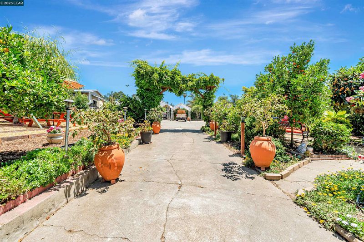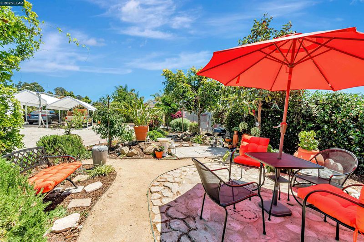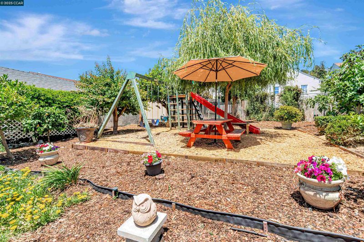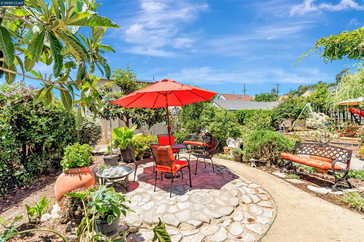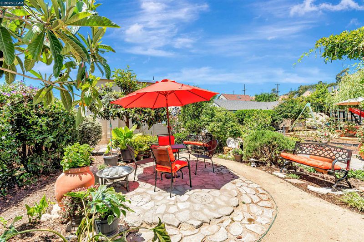
$790,000
1,647
SQ FT
$480
SQ/FT
2832 76TH Avenue
@ Outlook - Eastmont, Oakland
- 4 Bed
- 2 Bath
- 0 Park
- 1,647 sqft
- Oakland
-

-
Sat Jul 5, 12:30 pm - 3:00 pm
First open house, stop by to view this amazing home.
Nestled on an expansive 1/2 acre lot, this Beautiful 4-bedroom, 2bathroom home with a detached 1-bedroom+loft, 1-bath trow story unit w/kitchen. This beautiful Tri-level Tudor house features an open floor plan with elegant arched doorways, refinished hardwood floors, abundance of natural light throughout, specious living room with large bay window, formal dining room, a cozy gas-burning fire place, generous size bedrooms in the second floor, 2 bedrooms in the 3rd floor with an additional room/loft provide ample space for an office. In the kitchen; you will fine, newly painted cabinets, refurbished counter tops and a classic breakfast nook, The basement includes a bonus room, providing additional square footage and flexibility for the new owners.The seller has meticulously cultivated a diverse array of 30 different fruit trees on the property over the past 13 years, creating a lush and productive outdoor environment. a long private driveway can accommodate several vehicles. An extra half-bathroom is also available outside the apartment Additional features; fresh interior/exterior paint, some windows are new, sidewalk and sewer lateral certificate will be available at COE. Conveniently located near public transportation and freeways.
- Current Status
- New
- Original Price
- $790,000
- List Price
- $790,000
- On Market Date
- Jul 4, 2025
- Property Type
- Detached
- D/N/S
- Eastmont
- Zip Code
- 94605
- MLS ID
- 41103673
- APN
- 40A341044
- Year Built
- 1928
- Stories in Building
- 3
- Possession
- Close Of Escrow
- Data Source
- MAXEBRDI
- Origin MLS System
- CONTRA COSTA
Parker Elementary School
Public K-8 Elementary
Students: 314 Distance: 0.2mi
Candell's College Preparatory School
Private K-12 Religious, Nonprofit
Students: 90 Distance: 0.4mi
Oakland Unity Middle
Charter 6-8
Students: 184 Distance: 0.4mi
Aspire College Academy
Charter K-5
Students: 286 Distance: 0.5mi
Burckhalter Elementary School
Public K-5 Elementary
Students: 249 Distance: 0.5mi
Markham Elementary School
Public K-5 Elementary
Students: 330 Distance: 0.6mi
- Bed
- 4
- Bath
- 2
- Parking
- 0
- Uncovered Park Spaces 2+
- SQ FT
- 1,647
- SQ FT Source
- Public Records
- Lot SQ FT
- 13,300.0
- Lot Acres
- 0.32 Acres
- Pool Info
- None
- Kitchen
- Electric Range, Eat-in Kitchen, Electric Range/Cooktop, Pantry
- Cooling
- None
- Disclosures
- Nat Hazard Disclosure, Rent Control
- Entry Level
- Exterior Details
- Back Yard, Storage
- Flooring
- Hardwood
- Foundation
- Fire Place
- Living Room
- Heating
- Floor Furnace
- Laundry
- In Basement
- Upper Level
- 2 Bedrooms, 1 Bath
- Main Level
- Main Entry
- Views
- None
- Possession
- Close Of Escrow
- Basement
- Crawl Space
- Architectural Style
- English, Tudor
- Non-Master Bathroom Includes
- Shower Over Tub, Solid Surface, Tile
- Construction Status
- Existing
- Additional Miscellaneous Features
- Back Yard, Storage
- Location
- Level, Private
- Pets
- Yes
- Roof
- Composition Shingles
- Water and Sewer
- Public
- Fee
- Unavailable
MLS and other Information regarding properties for sale as shown in Theo have been obtained from various sources such as sellers, public records, agents and other third parties. This information may relate to the condition of the property, permitted or unpermitted uses, zoning, square footage, lot size/acreage or other matters affecting value or desirability. Unless otherwise indicated in writing, neither brokers, agents nor Theo have verified, or will verify, such information. If any such information is important to buyer in determining whether to buy, the price to pay or intended use of the property, buyer is urged to conduct their own investigation with qualified professionals, satisfy themselves with respect to that information, and to rely solely on the results of that investigation.
School data provided by GreatSchools. School service boundaries are intended to be used as reference only. To verify enrollment eligibility for a property, contact the school directly.
