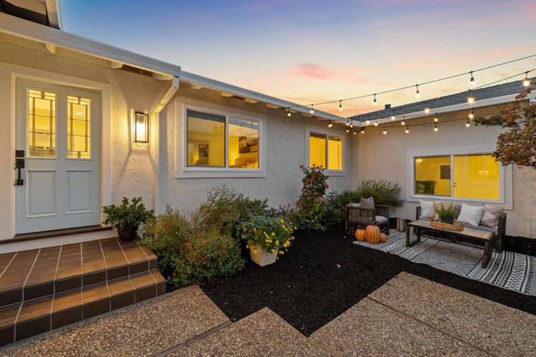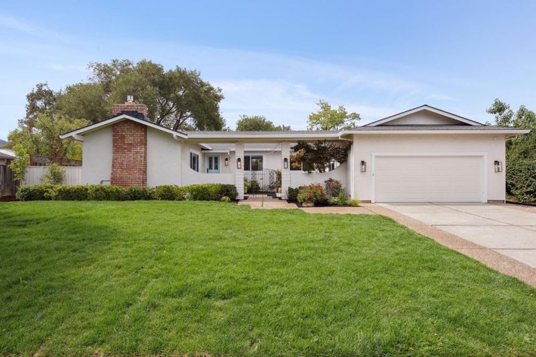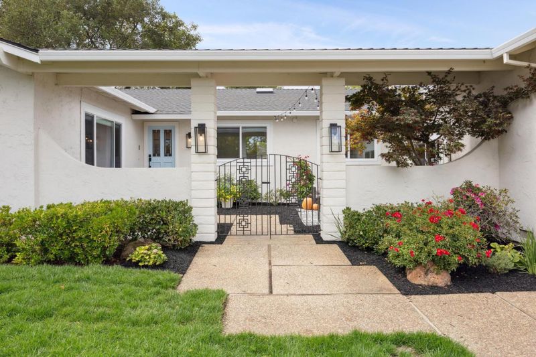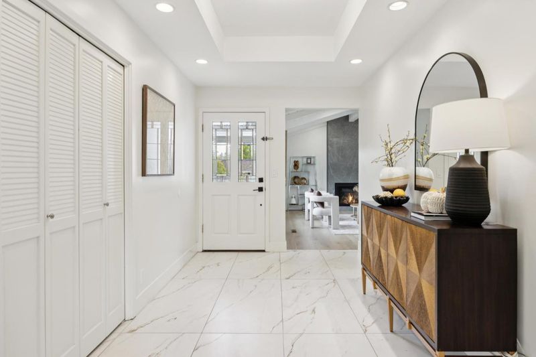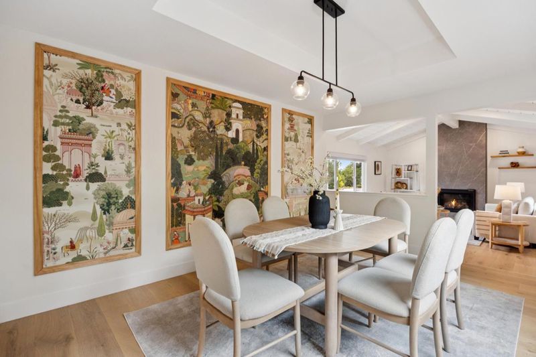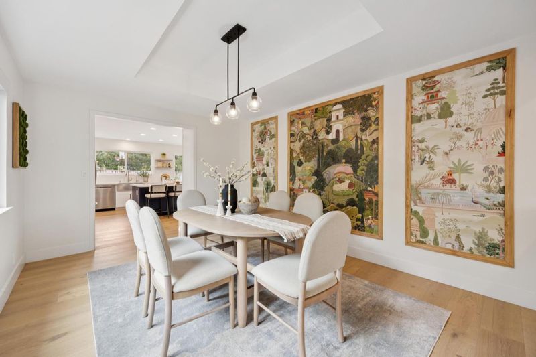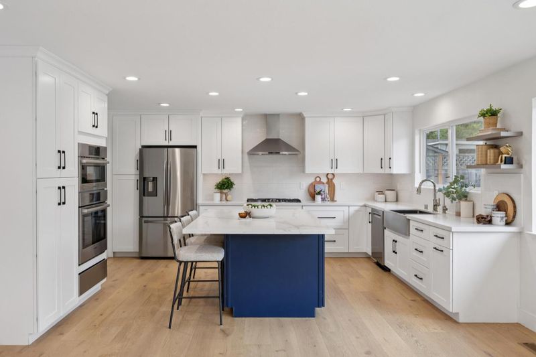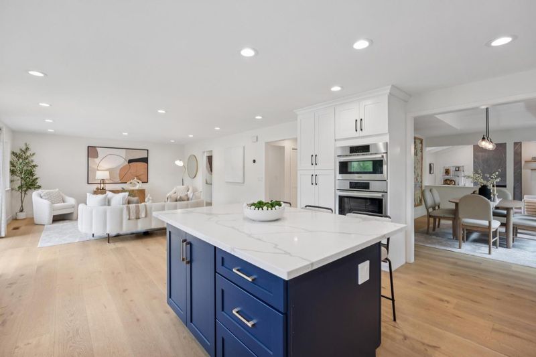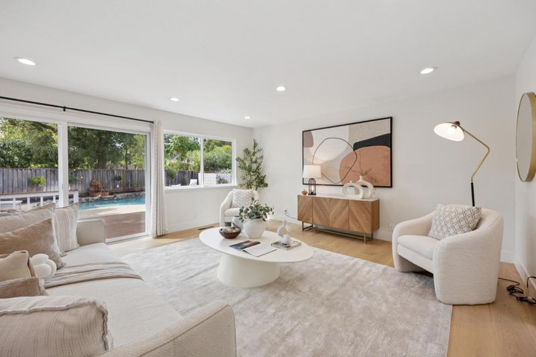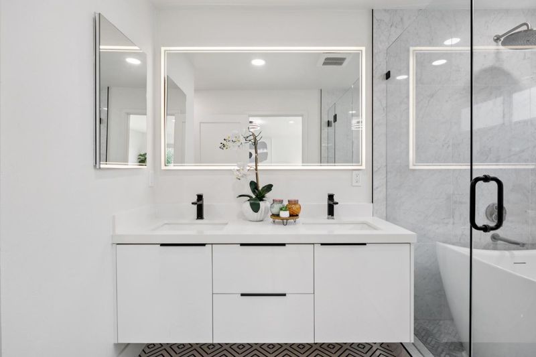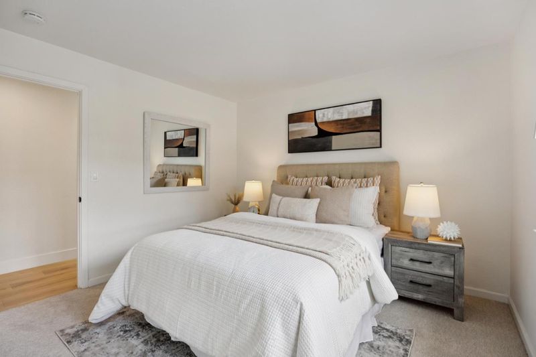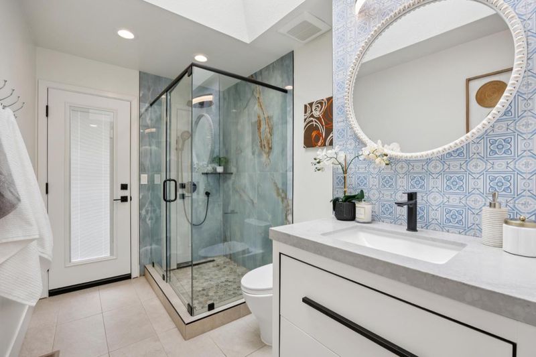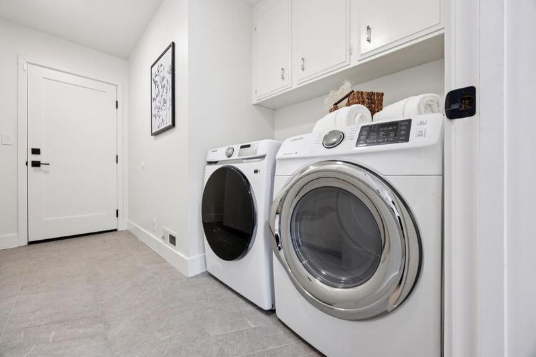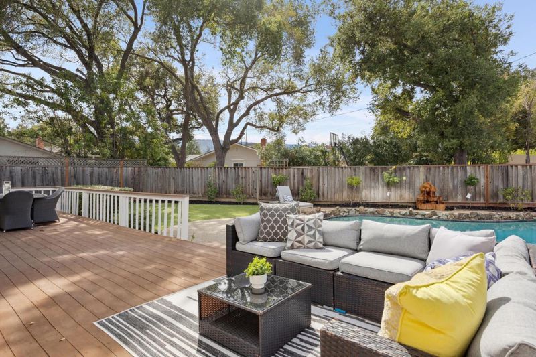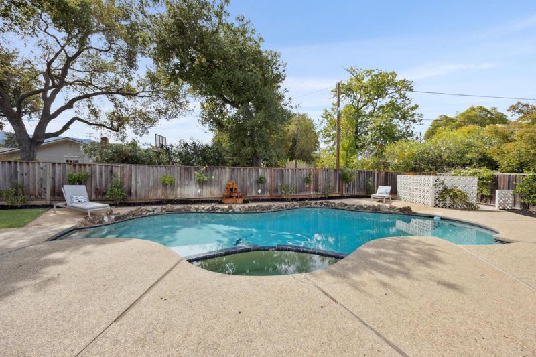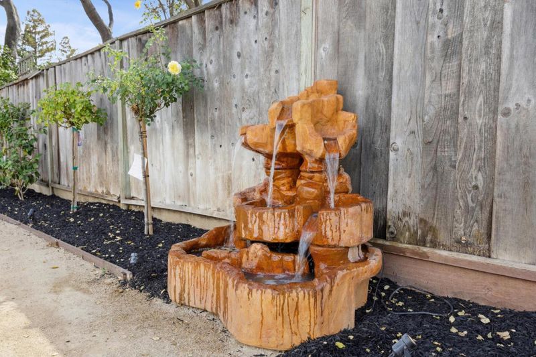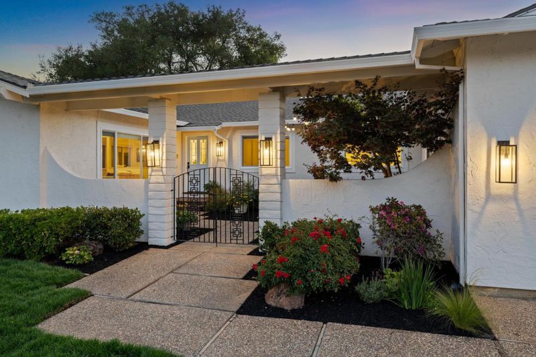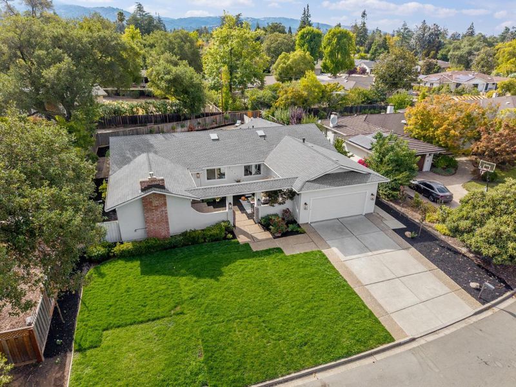
$4,250,000
2,471
SQ FT
$1,720
SQ/FT
13755 Dolphin Drive
@ Allendale Avenue - 17 - Saratoga, Saratoga
- 4 Bed
- 2 Bath
- 2 Park
- 2,471 sqft
- SARATOGA
-

-
Fri Sep 12, 5:00 pm - 7:00 pm
-
Sat Sep 13, 2:00 pm - 4:00 pm
-
Sun Sep 14, 2:00 pm - 4:00 pm
-
Wed Sep 17, 9:30 am - 12:30 pm
Welcome to 13755 Dolphin Drive where high-end finishes blend effortlessly with laid-back California living. The courtyard offers a warm welcome to this fully updated home completed in 2023. From the moment you arrive, the custom large-format entry tile and gorgeous wide-plank hardwood floors set the tone for refined style and comfort throughout. The home's open, thoughtful layout connects each space with intention and grace. The gourmet chefs kitchen complete with top-of-the-line stainless steel appliances, quartzite countertops and custom cabinetry sits adjacent to the dining area and great room, creating a natural flow that's ideal for hosting gatherings or enjoying quiet evenings at home. The formal living room, with its vaulted ceiling and fireplace, adds to the sense of spacious elegance. The primary suite is a true retreat, featuring a spa-inspired bathroom and direct access to the backyard. Step outside to your own resort style oasis with solar heated pool, jetted hot-tub, mature landscaping, and plenty of space for outdoor entertaining. Located just minutes from Downtown Saratoga with fine dining and boutiques. Hiking and biking trails nearby. Commuters will appreciate the quick access to Lawrence Expressway, Highways 9, 17, and 85. Award winning Saratoga schools.
- Days on Market
- 1 day
- Current Status
- Active
- Original Price
- $4,250,000
- List Price
- $4,250,000
- On Market Date
- Sep 11, 2025
- Property Type
- Single Family Home
- Area
- 17 - Saratoga
- Zip Code
- 95070
- MLS ID
- ML82021256
- APN
- 389-30-013
- Year Built
- 1977
- Stories in Building
- 1
- Possession
- Unavailable
- Data Source
- MLSL
- Origin MLS System
- MLSListings, Inc.
Marshall Lane Elementary School
Charter K-5 Elementary
Students: 541 Distance: 0.5mi
Redwood Middle School
Public 6-8 Middle
Students: 761 Distance: 0.5mi
Saint Andrew's Episcopal School
Private PK-8 Elementary, Religious, Nonprofit
Students: 331 Distance: 0.7mi
Sacred Heart School
Private K-8 Elementary, Religious, Coed
Students: 265 Distance: 0.8mi
Westmont High School
Public 9-12 Secondary
Students: 1601 Distance: 1.0mi
Rolling Hills Middle School
Charter 5-8 Middle
Students: 1062 Distance: 1.0mi
- Bed
- 4
- Bath
- 2
- Primary - Oversized Tub, Primary - Stall Shower(s), Stall Shower, Tile
- Parking
- 2
- Attached Garage
- SQ FT
- 2,471
- SQ FT Source
- Unavailable
- Lot SQ FT
- 11,094.0
- Lot Acres
- 0.254683 Acres
- Pool Info
- Pool - In Ground
- Kitchen
- Cooktop - Gas, Countertop - Other, Dishwasher, Hood Over Range, Island, Microwave, Oven - Built-In, Refrigerator, Warming Drawer
- Cooling
- Central AC
- Dining Room
- Formal Dining Room, Eat in Kitchen
- Disclosures
- Natural Hazard Disclosure
- Family Room
- Kitchen / Family Room Combo
- Flooring
- Carpet, Hardwood, Tile
- Foundation
- Concrete Perimeter, Crawl Space
- Fire Place
- Living Room
- Heating
- Central Forced Air
- Laundry
- In Utility Room, Washer / Dryer
- Fee
- Unavailable
MLS and other Information regarding properties for sale as shown in Theo have been obtained from various sources such as sellers, public records, agents and other third parties. This information may relate to the condition of the property, permitted or unpermitted uses, zoning, square footage, lot size/acreage or other matters affecting value or desirability. Unless otherwise indicated in writing, neither brokers, agents nor Theo have verified, or will verify, such information. If any such information is important to buyer in determining whether to buy, the price to pay or intended use of the property, buyer is urged to conduct their own investigation with qualified professionals, satisfy themselves with respect to that information, and to rely solely on the results of that investigation.
School data provided by GreatSchools. School service boundaries are intended to be used as reference only. To verify enrollment eligibility for a property, contact the school directly.
