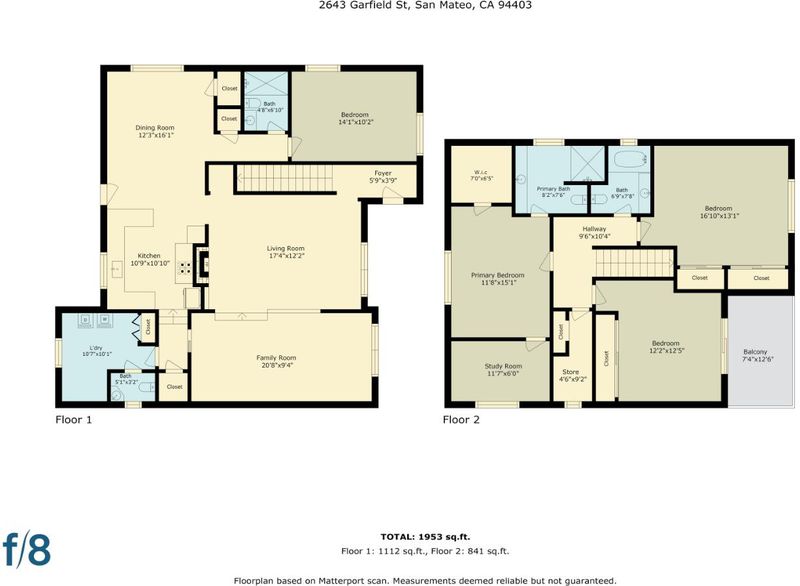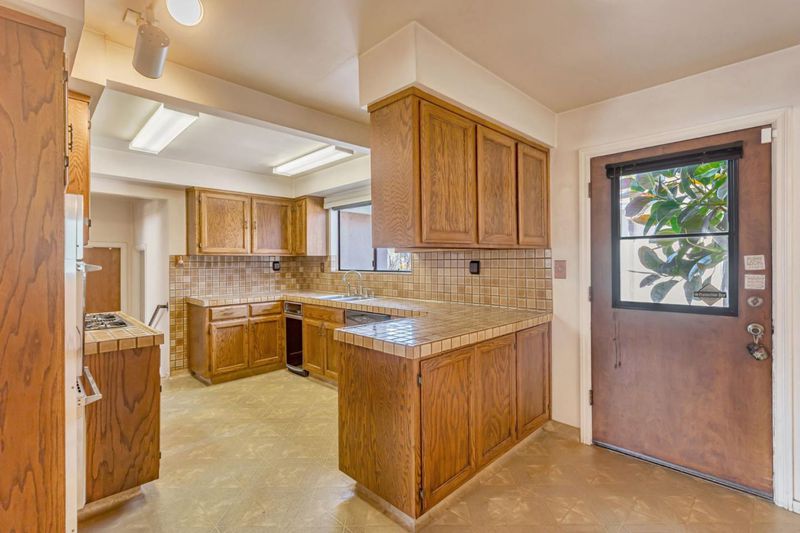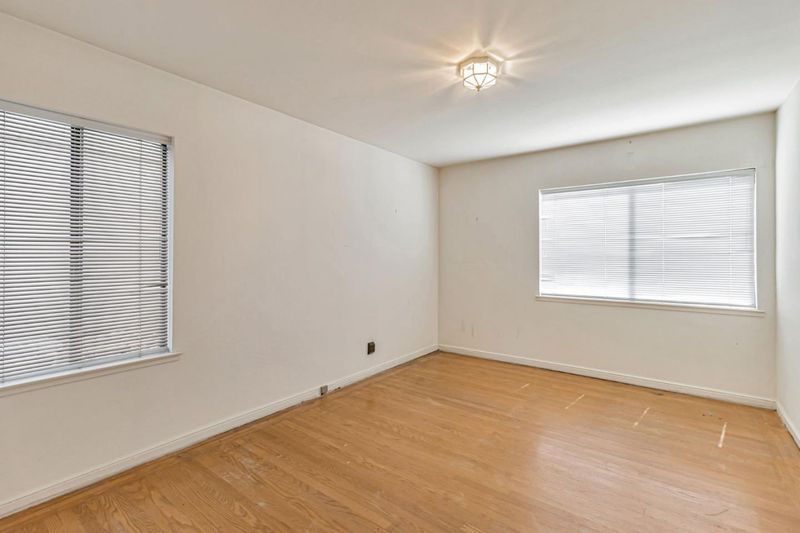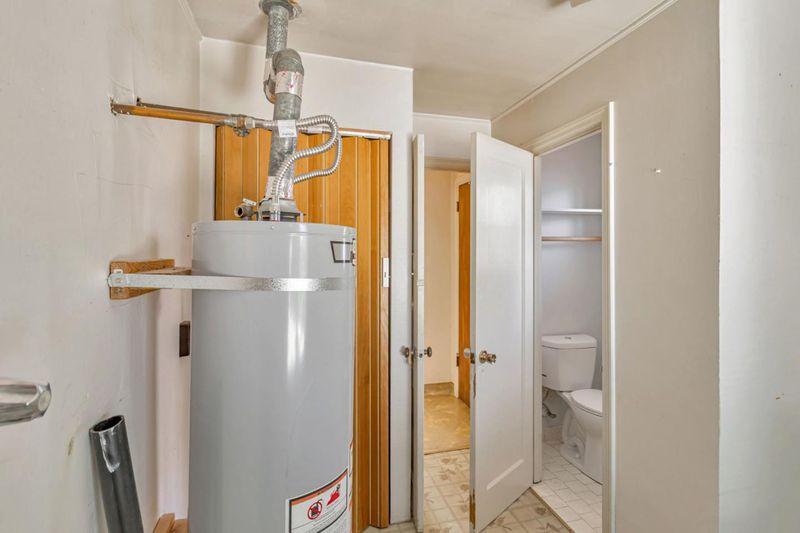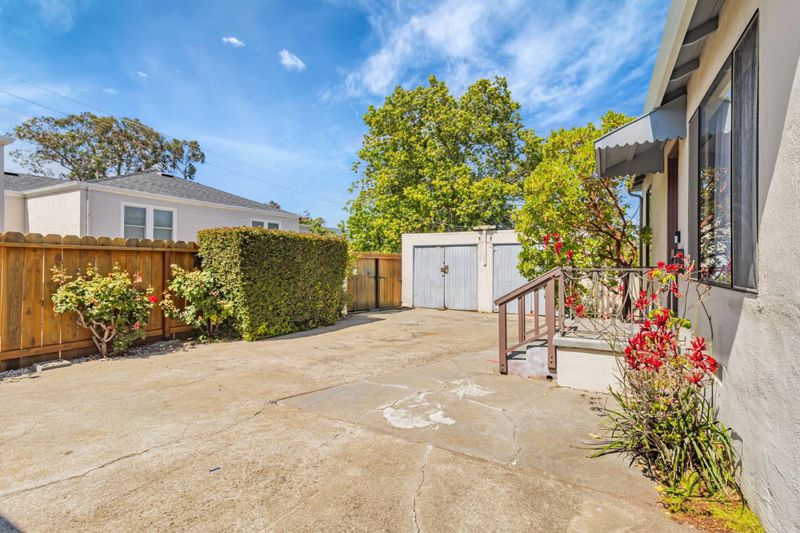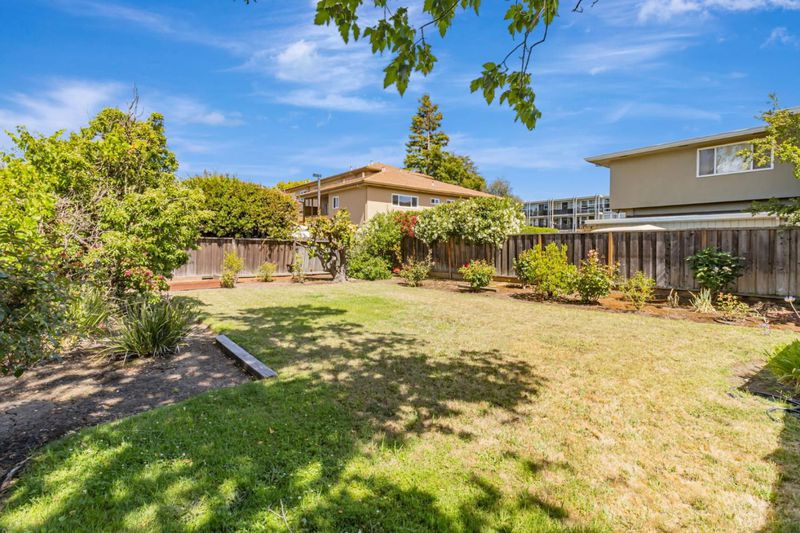
$1,950,000
2,771
SQ FT
$704
SQ/FT
2643 Garfield Street
@ 27th - 427 - Beresford Manor Etc., San Mateo
- 4 Bed
- 4 (3/1) Bath
- 2 Park
- 2,771 sqft
- SAN MATEO
-

-
Sun Jul 6, 1:00 pm - 4:00 pm
Fixer opportunity in a central location! Main two-story home with income unit. Main house spacious with lots of potential. Property shows deferred maintenance but is ideal for investors or buyers with vision. Sold as-is-come see the possibilities!
Fixer Upper opportunity located in San Mateo's desirable Beresford Park neighborhood. Main House approx. 1953 sf on two stories. Bedroom on ground floor. Unit offers 655sf 2-bedroom, 1-bathroom unit perfect for multi-generational living, rental income. Potential to add ADU (buyer to verify with City). Situated on a generous 8,767 square foot lot and zoned R2, the property provides excellent flexibility for homeowners and investors alike. With a total of 4 bedrooms, 3.5 bathrooms in the main home the layout offers plenty of potential for customization and increased value. Opportunity to unlock incredible upside in a prime location close to Hillsdale Mall, top-rated schools, parks, and easy commute routes.
- Days on Market
- 1 day
- Current Status
- Active
- Original Price
- $1,950,000
- List Price
- $1,950,000
- On Market Date
- Jul 4, 2025
- Property Type
- Single Family Home
- Area
- 427 - Beresford Manor Etc.
- Zip Code
- 94403
- MLS ID
- ML82013426
- APN
- 039-372-110
- Year Built
- 1945
- Stories in Building
- 2
- Possession
- COE
- Data Source
- MLSL
- Origin MLS System
- MLSListings, Inc.
St. Gregory
Private K-8 Elementary, Religious, Coed
Students: 321 Distance: 0.1mi
Beresford Elementary School
Public K-5 Elementary
Students: 271 Distance: 0.2mi
Grace Lutheran School
Private K-8 Elementary, Religious, Nonprofit
Students: 58 Distance: 0.4mi
Compass High School
Private 9-12 Coed
Students: 27 Distance: 0.4mi
Meadow Heights Elementary School
Public K-5 Elementary
Students: 339 Distance: 0.6mi
Junipero Serra High School
Private 9-12 Secondary, Religious, All Male
Students: 880 Distance: 0.6mi
- Bed
- 4
- Bath
- 4 (3/1)
- Full on Ground Floor, Half on Ground Floor, Shower and Tub, Tile, Other
- Parking
- 2
- Drive Through
- SQ FT
- 2,771
- SQ FT Source
- Unavailable
- Lot SQ FT
- 8,767.0
- Lot Acres
- 0.201263 Acres
- Kitchen
- Cooktop - Gas, Countertop - Ceramic, Countertop - Tile, Dishwasher, Exhaust Fan, Garbage Disposal, Microwave, Oven - Built-In
- Cooling
- None
- Dining Room
- Eat in Kitchen, Formal Dining Room, Sunken Dining Area
- Disclosures
- Natural Hazard Disclosure
- Family Room
- Kitchen / Family Room Combo
- Flooring
- Laminate, Tile, Wood, Other
- Foundation
- Concrete Perimeter and Slab
- Fire Place
- Living Room
- Heating
- Forced Air
- Laundry
- None
- Possession
- COE
- Architectural Style
- Traditional
- Fee
- Unavailable
MLS and other Information regarding properties for sale as shown in Theo have been obtained from various sources such as sellers, public records, agents and other third parties. This information may relate to the condition of the property, permitted or unpermitted uses, zoning, square footage, lot size/acreage or other matters affecting value or desirability. Unless otherwise indicated in writing, neither brokers, agents nor Theo have verified, or will verify, such information. If any such information is important to buyer in determining whether to buy, the price to pay or intended use of the property, buyer is urged to conduct their own investigation with qualified professionals, satisfy themselves with respect to that information, and to rely solely on the results of that investigation.
School data provided by GreatSchools. School service boundaries are intended to be used as reference only. To verify enrollment eligibility for a property, contact the school directly.



