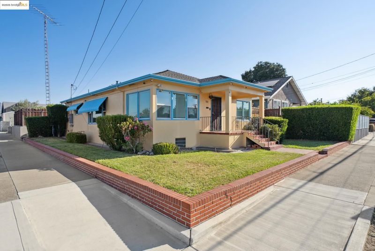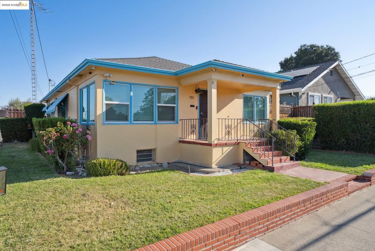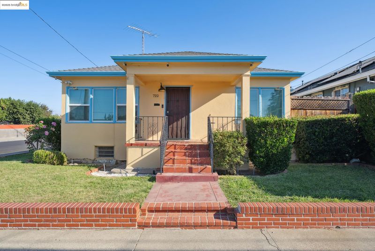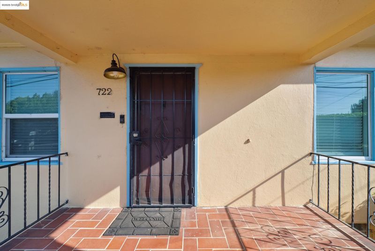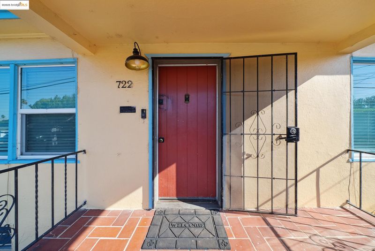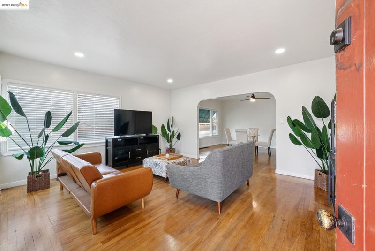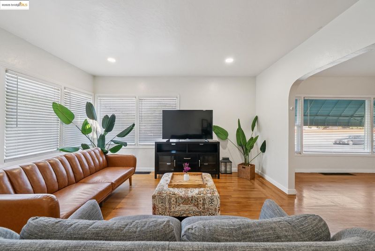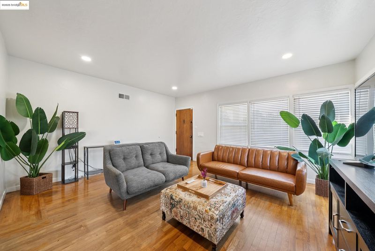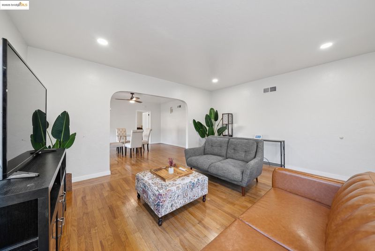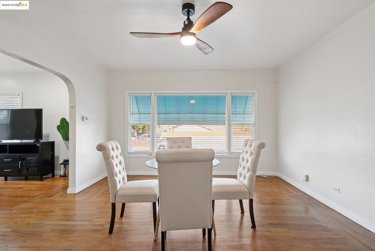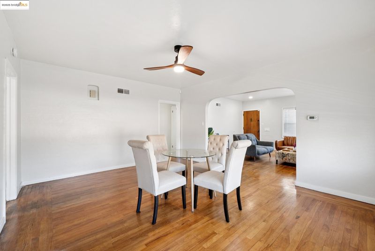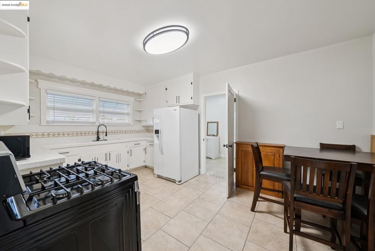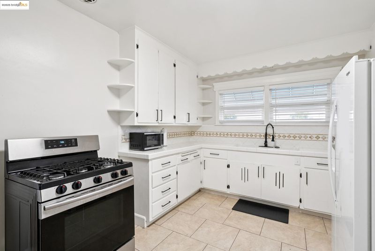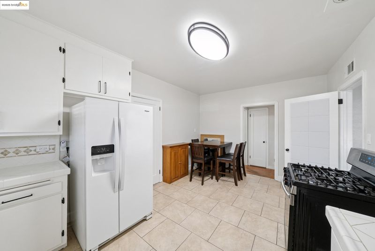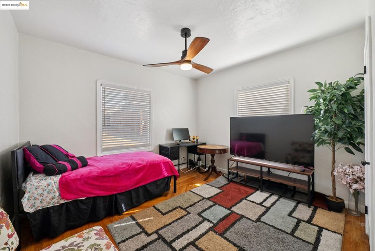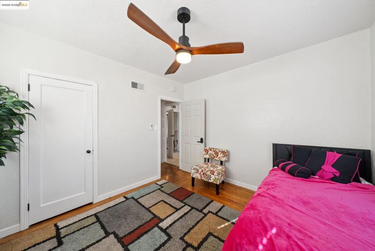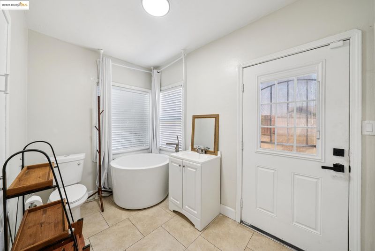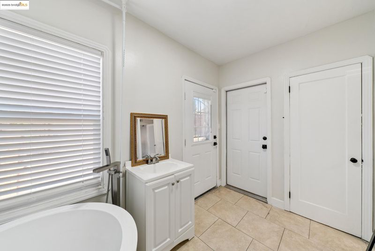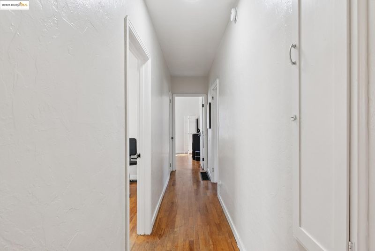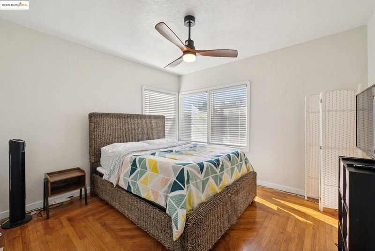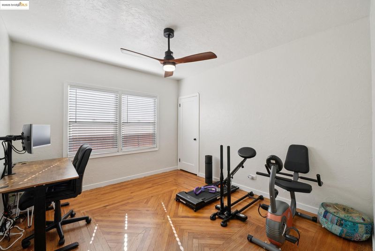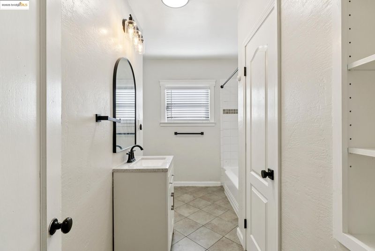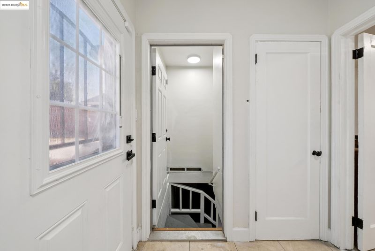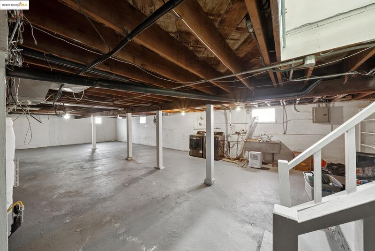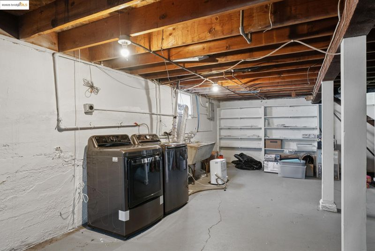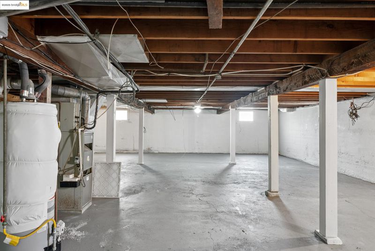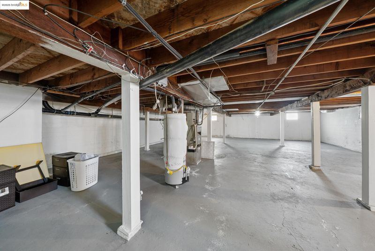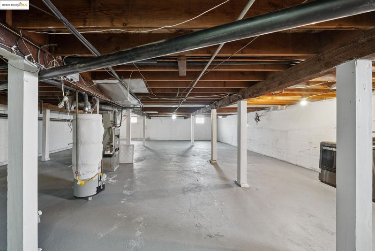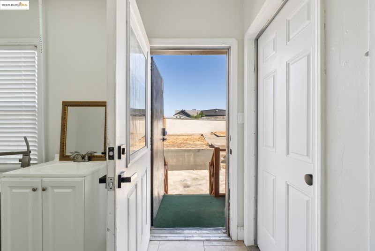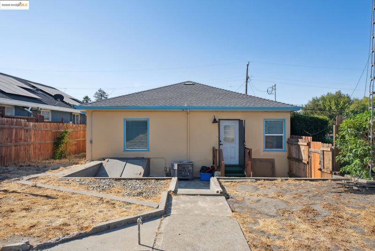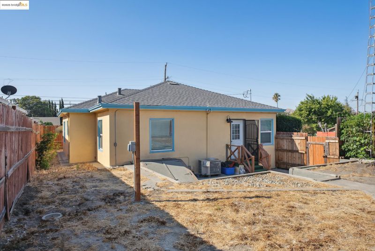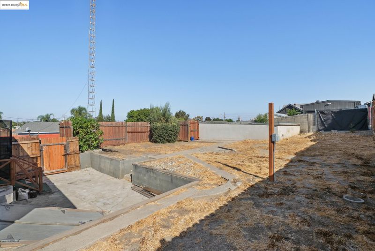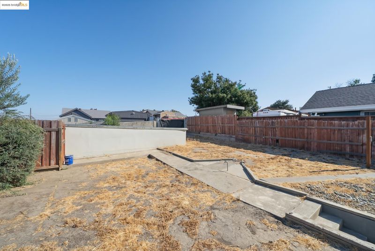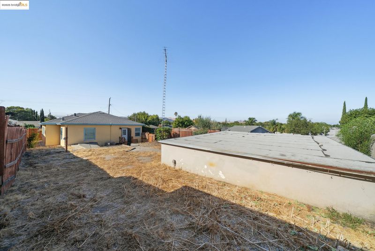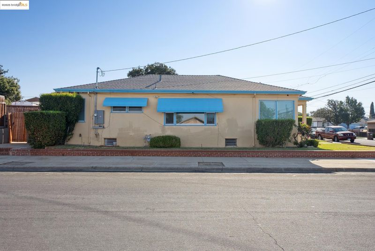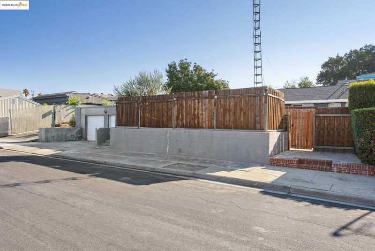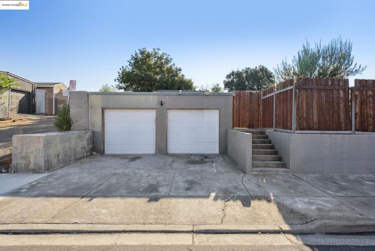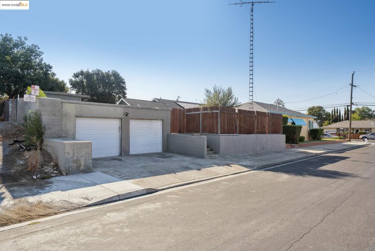
$499,000
1,540
SQ FT
$324
SQ/FT
722 W 11th St
@ Diamond St - Antioch
- 3 Bed
- 2 Bath
- 2 Park
- 1,540 sqft
- Antioch
-

-
Sat Sep 13, 2:00 pm - 4:00 pm
Open to all
-
Sun Sep 14, 2:00 pm - 4:00 pm
Open to all
Welcome to this inviting home on a spacious corner lot, offering plenty of room for family living and entertaining. With three comfortable bedrooms and two bathrooms*, this home is designed to fit your needs today and for years to come. The bright living and dining areas are filled with natural light, while the hardwood floors throughout add warmth and charm. The kitchen has been refreshed with painted cabinets and updated hardware, making it a great space to cook and gather. A full-height, 1,500 sq/ft unfinished basement provides endless opportunities — from playroom to home office to workout space. Outside, the large backyard is perfect for barbecues, games, and relaxing, and the cold plunge adds a fun and unique way to cool off or recharge. With new windows, updated electrical, a brand-new roof, and fresh paint inside and out, the major updates have already been taken care of. Plus, the detached 2-car garage adds extra storage and convenience. This home truly combines comfort, function, and potential for your family to enjoy.
- Current Status
- New
- Original Price
- $499,000
- List Price
- $499,000
- On Market Date
- Sep 11, 2025
- Property Type
- Detached
- D/N/S
- Antioch
- Zip Code
- 94509
- MLS ID
- 41111227
- APN
- 0670420017
- Year Built
- 1949
- Stories in Building
- 1
- Possession
- Close Of Escrow
- Data Source
- MAXEBRDI
- Origin MLS System
- Bridge AOR
Antioch Charter Academy Ii
Charter K-8 Elementary
Students: 202 Distance: 0.3mi
La Cheim School
Private 4-12 Special Education, Combined Elementary And Secondary, Coed
Students: 9 Distance: 0.3mi
Fremont Elementary School
Public K-5 Elementary
Students: 481 Distance: 0.3mi
Bridges School
Public 7-12 Opportunity Community
Students: 6 Distance: 0.3mi
Live Oak High (Continuation) School
Public 10-12 Continuation
Students: 152 Distance: 0.4mi
Antioch High School
Public 9-12 Secondary
Students: 2061 Distance: 0.4mi
- Bed
- 3
- Bath
- 2
- Parking
- 2
- Detached, RV/Boat Parking, Garage Door Opener
- SQ FT
- 1,540
- SQ FT Source
- Public Records
- Lot SQ FT
- 6,750.0
- Lot Acres
- 0.16 Acres
- Pool Info
- None
- Kitchen
- Gas Range, Plumbed For Ice Maker, Free-Standing Range, Refrigerator, Dryer, Washer, Gas Water Heater, Tile Counters, Eat-in Kitchen, Gas Range/Cooktop, Ice Maker Hookup, Range/Oven Free Standing
- Cooling
- Ceiling Fan(s), Central Air
- Disclosures
- Short PayTrans/Short Sale, Disclosure Package Avail
- Entry Level
- Exterior Details
- Back Yard, Front Yard, Side Yard, Sprinklers Front, Terraced Back, Railed
- Flooring
- Hardwood, Laminate, Linoleum, Tile
- Foundation
- Fire Place
- Living Room
- Heating
- Forced Air
- Laundry
- Dryer, In Basement, Washer
- Main Level
- 3 Bedrooms, 2 Baths, Main Entry
- Possession
- Close Of Escrow
- Architectural Style
- Craftsman
- Construction Status
- Existing
- Additional Miscellaneous Features
- Back Yard, Front Yard, Side Yard, Sprinklers Front, Terraced Back, Railed
- Location
- Corner Lot, Rectangular Lot, Front Yard, Flag Lot
- Roof
- Composition Shingles
- Water and Sewer
- Public
- Fee
- Unavailable
MLS and other Information regarding properties for sale as shown in Theo have been obtained from various sources such as sellers, public records, agents and other third parties. This information may relate to the condition of the property, permitted or unpermitted uses, zoning, square footage, lot size/acreage or other matters affecting value or desirability. Unless otherwise indicated in writing, neither brokers, agents nor Theo have verified, or will verify, such information. If any such information is important to buyer in determining whether to buy, the price to pay or intended use of the property, buyer is urged to conduct their own investigation with qualified professionals, satisfy themselves with respect to that information, and to rely solely on the results of that investigation.
School data provided by GreatSchools. School service boundaries are intended to be used as reference only. To verify enrollment eligibility for a property, contact the school directly.
