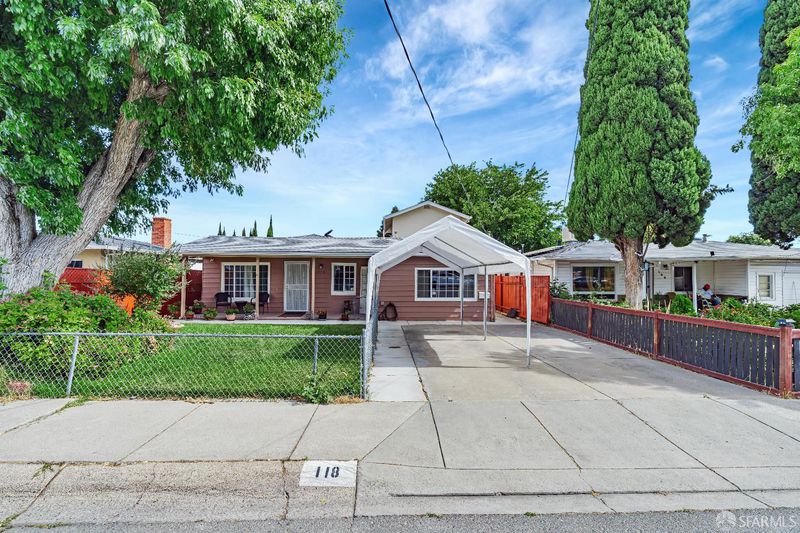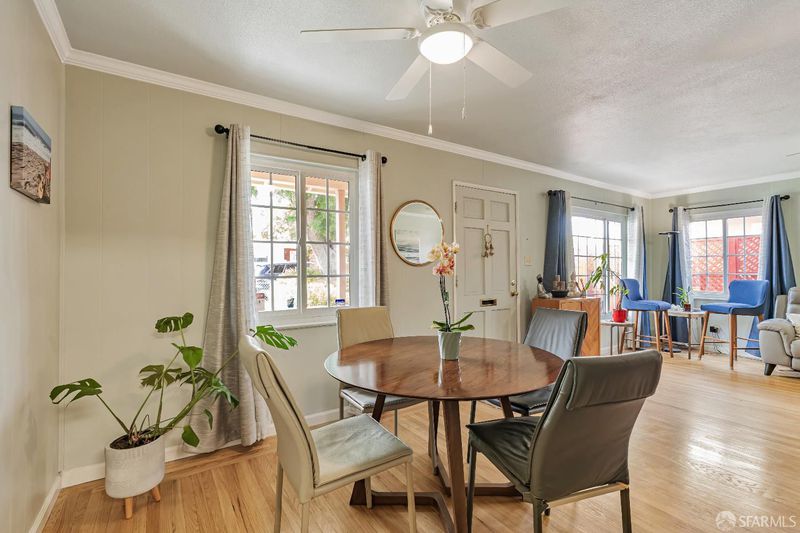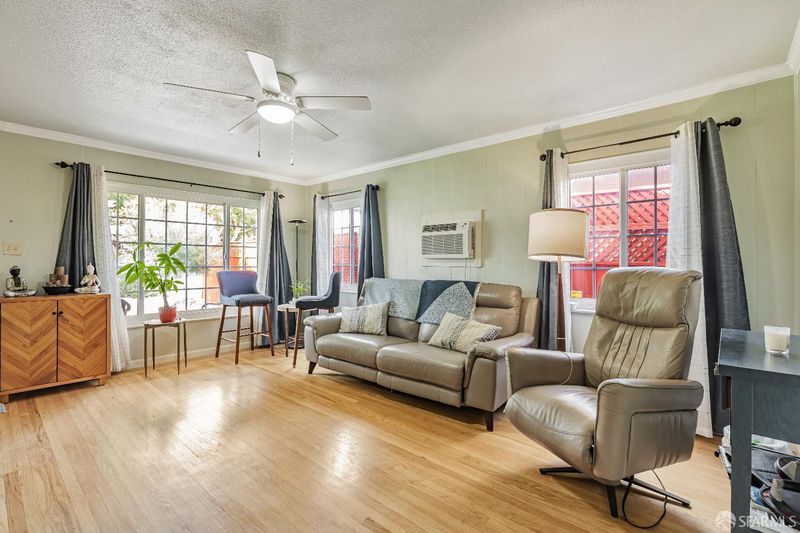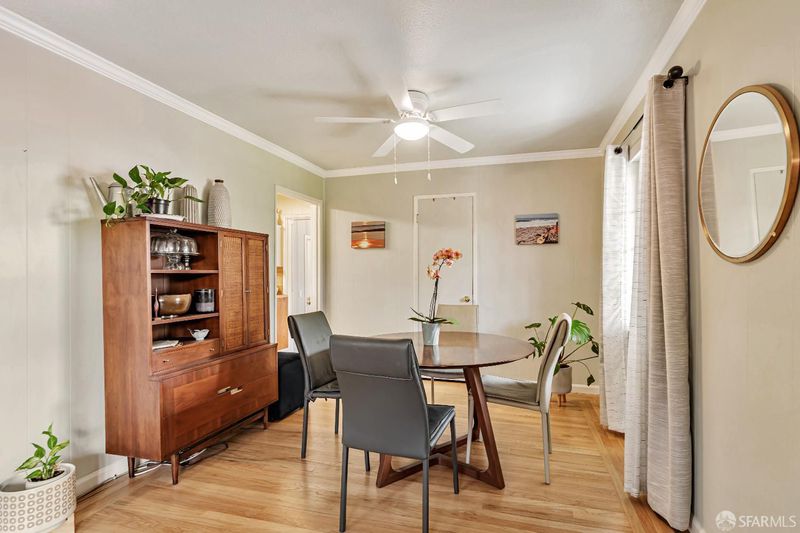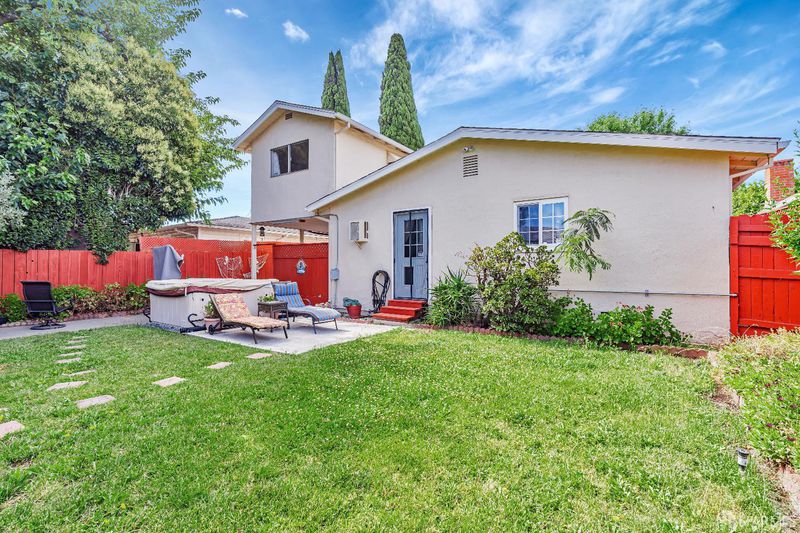
$488,000
1,477
SQ FT
$330
SQ/FT
118 Tiffany Dr
@ Seeno - 6100 - Pittsburg, Pittsburg
- 3 Bed
- 2 Bath
- 0 Park
- 1,477 sqft
- Pittsburg
-

-
Sat Jul 12, 1:00 pm - 3:00 pm
For the first time on the market in 72 years, this cosmetic fixer in the desirable Beverly neighborhood is bursting with potential.Featuring 3 bedrooms, 2 bathrooms, and 1,477 square feet of living space on a 5,300 square foot lot, it's the perfect canvas to create your dream home. The original flooring throughout the home has been well-maintained over the years. There is a good-sized combined living and dining room, perfect for entertaining with kitchen off from the dining area. The garage has been converted into an in-law suite, offering great rental potential and a separate entrance. This suite was newly remodeled, with $13,000 in upgrades that include fresh paint, new carpeting, refinished hardwood flooring in the bedroom, and a new kitchenette complete with cabinets and countertops. Wall heater and air conditioning throughout the home. The spacious backyard has been meticulously maintained by the owner and is perfect for barbecues. It includes a shed for extra storage and a hot tub for relaxation.Conveniently located near Buchanan Park and Hillview Middle School, this is an incredible opportunity that should not be missed!Freeways 4-680 and 80 close by and convenient to all shopping and restaurants.
- Days on Market
- 1 day
- Current Status
- Active
- Original Price
- $488,000
- List Price
- $488,000
- On Market Date
- Jul 4, 2025
- Property Type
- Single Family Residence
- District
- 6100 - Pittsburg
- Zip Code
- 94565
- MLS ID
- 425054852
- APN
- 087-102-014
- Year Built
- 0
- Stories in Building
- 0
- Possession
- Close Of Escrow
- Data Source
- SFAR
- Origin MLS System
Hillview Junior High School
Public 6-8 Middle
Students: 962 Distance: 0.6mi
Spectrum Center - Delta
Private 11-12 Special Education, Combined Elementary And Secondary, Coed
Students: 70 Distance: 0.7mi
Los Medanos Elementary School
Public K-5 Elementary
Students: 711 Distance: 0.8mi
Highlands Elementary School
Public K-5 Elementary
Students: 517 Distance: 0.8mi
Rancho Medanos Junior High School
Public 6-8 Middle
Students: 902 Distance: 1.1mi
Golden Gate Community School
Charter 7-12 Opportunity Community
Students: 144 Distance: 1.1mi
- Bed
- 3
- Bath
- 2
- Parking
- 0
- SQ FT
- 1,477
- SQ FT Source
- Unavailable
- Lot SQ FT
- 230,868,000.0
- Lot Acres
- 5,300.0 Acres
- Kitchen
- Breakfast Area
- Cooling
- Ceiling Fan(s), Wall Unit(s)
- Flooring
- Wood, Other
- Heating
- Wall Furnace
- Laundry
- Dryer Included, Washer Included
- Upper Level
- Bedroom(s), Kitchen
- Main Level
- Bedroom(s), Dining Room, Full Bath(s), Kitchen, Living Room, Primary Bedroom, Street Entrance
- Possession
- Close Of Escrow
- Special Listing Conditions
- Offer As Is
- Fee
- $0
MLS and other Information regarding properties for sale as shown in Theo have been obtained from various sources such as sellers, public records, agents and other third parties. This information may relate to the condition of the property, permitted or unpermitted uses, zoning, square footage, lot size/acreage or other matters affecting value or desirability. Unless otherwise indicated in writing, neither brokers, agents nor Theo have verified, or will verify, such information. If any such information is important to buyer in determining whether to buy, the price to pay or intended use of the property, buyer is urged to conduct their own investigation with qualified professionals, satisfy themselves with respect to that information, and to rely solely on the results of that investigation.
School data provided by GreatSchools. School service boundaries are intended to be used as reference only. To verify enrollment eligibility for a property, contact the school directly.
