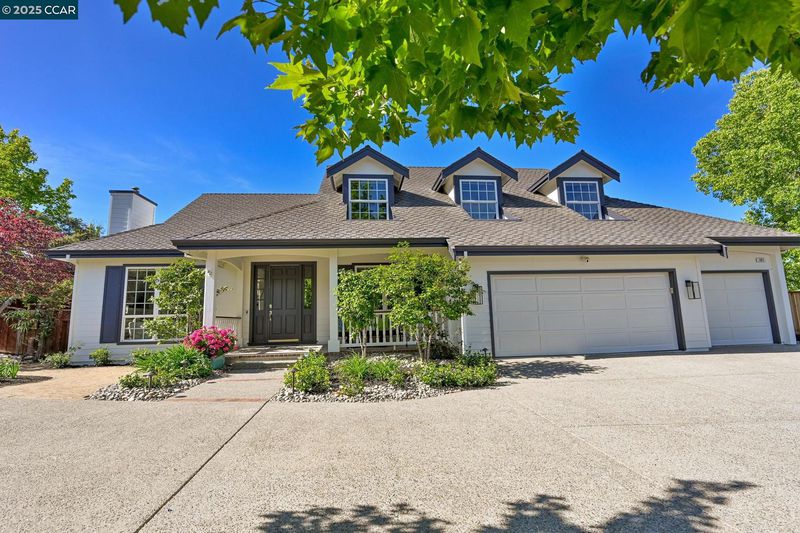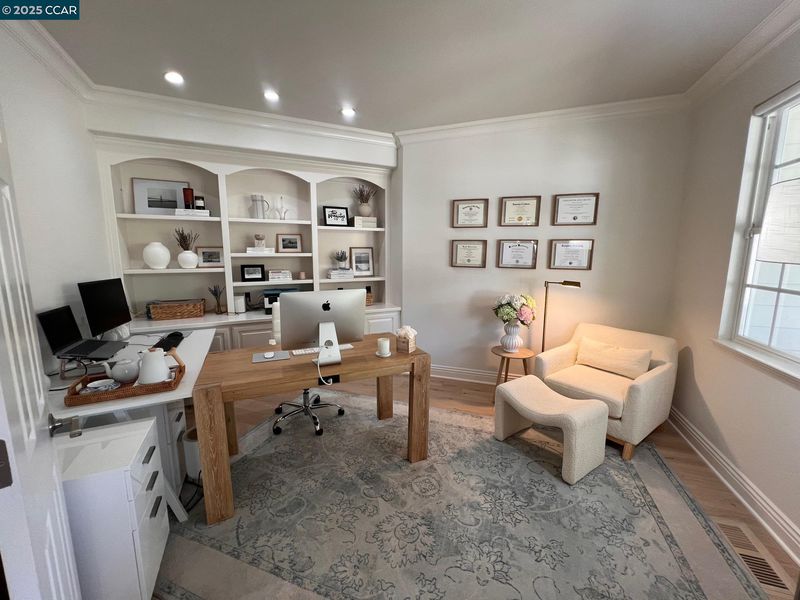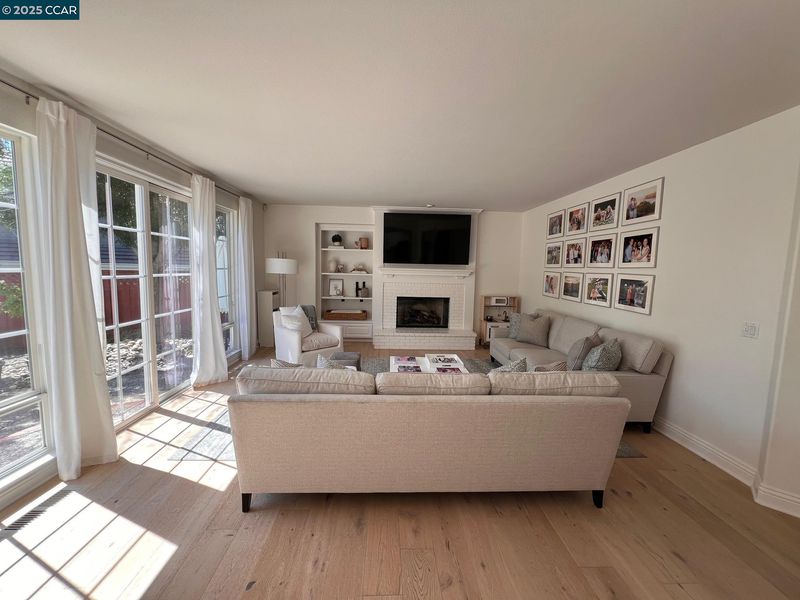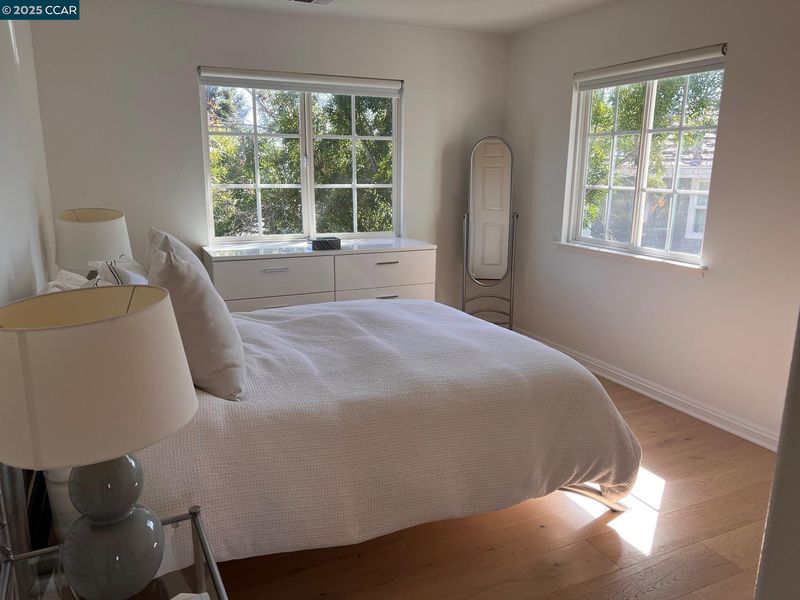
$2,399,000
3,300
SQ FT
$727
SQ/FT
401 Silver Hollow Dr Drive
@ Arbolado Drive - Rancho Pariaso, Walnut Creek
- 4 Bed
- 3 Bath
- 3 Park
- 3,300 sqft
- Walnut Creek
-

GORGEOUS RANCHO PARAISO HOME ON SOUGHT AFTER STREET w/4BD PLUS OFFICE offers STUNNING CURB APPEAL with CIRCULAR DRIVEWAY & LARGE FRONT COVERED PORCH, newer HARDWOOD FLOORS THROUGHOUT, inviting 2 story foyer, formal living & dining rooms with fireplace & patio door to backyard, LARGE GOURMET EAT-IN KITCHEN opens to family room with fireplace, built-ins & sliding patio doors to backyard, OFFICE w/built-ins & nearby full bath on main level could be 5TH BD, GENEROUS PRIMARY RETREAT w/VIEWS and 3 secondary bedrooms upstairs, HUGE 3 CAR GARAGE, beautiful front and backyard w/extensive landscape lighting, patios, level lawn, roses, many fruit trees, hot tub & so much more! OWNED SOLAR SYSTEM FOR ELECTRICITY. Walk to Arbolado Park & many local trails. Minutes to Mt. Diablo, Boundary Oak Golf Course & Whole Foods Shopping. EXCELLENT NORTHGATE SCHOOLS!
- Current Status
- Active - Coming Soon
- Original Price
- $2,399,000
- List Price
- $2,399,000
- On Market Date
- Sep 11, 2025
- Property Type
- Detached
- D/N/S
- Rancho Pariaso
- Zip Code
- 94598
- MLS ID
- 41111135
- APN
- Year Built
- 1998
- Stories in Building
- 2
- Possession
- Close Of Escrow
- Data Source
- MAXEBRDI
- Origin MLS System
- CONTRA COSTA
Northgate High School
Public 9-12 Secondary
Students: 1490 Distance: 1.1mi
Spectrum Center-Northgate Campus
Private 9-12 Coed
Students: NA Distance: 1.3mi
Eagle Peak Montessori School
Charter 1-8 Elementary, Coed
Students: 286 Distance: 1.4mi
Foothill Middle School
Public 6-8 Middle
Students: 974 Distance: 1.5mi
Walnut Acres Elementary School
Public K-5 Elementary
Students: 634 Distance: 1.7mi
Valle Verde Elementary School
Public K-5 Elementary
Students: 466 Distance: 1.8mi
- Bed
- 4
- Bath
- 3
- Parking
- 3
- Attached, Garage Door Opener
- SQ FT
- 3,300
- SQ FT Source
- Public Records
- Lot SQ FT
- 11,325.0
- Lot Acres
- 0.26 Acres
- Pool Info
- Possible Pool Site
- Kitchen
- Dishwasher, Double Oven, Gas Range, Microwave, Refrigerator, Breakfast Bar, Breakfast Nook, Stone Counters, Eat-in Kitchen, Disposal, Gas Range/Cooktop, Kitchen Island, Pantry
- Cooling
- Ceiling Fan(s), Central Air
- Disclosures
- None
- Entry Level
- Exterior Details
- Back Yard, Side Yard, Sprinklers Automatic
- Flooring
- Hardwood, Carpet
- Foundation
- Fire Place
- Brick, Family Room, Living Room, Raised Hearth, Stone
- Heating
- Zoned
- Laundry
- Laundry Room
- Upper Level
- 4 Bedrooms, 2 Baths, Primary Bedrm Retreat
- Main Level
- 1 Bath, Laundry Facility, Other, Main Entry
- Views
- Hills
- Possession
- Close Of Escrow
- Architectural Style
- Custom
- Non-Master Bathroom Includes
- Shower Over Tub, Stall Shower, Double Vanity
- Construction Status
- Existing
- Additional Miscellaneous Features
- Back Yard, Side Yard, Sprinklers Automatic
- Location
- Level, Premium Lot
- Roof
- Composition Shingles
- Water and Sewer
- Public
- Fee
- $485
MLS and other Information regarding properties for sale as shown in Theo have been obtained from various sources such as sellers, public records, agents and other third parties. This information may relate to the condition of the property, permitted or unpermitted uses, zoning, square footage, lot size/acreage or other matters affecting value or desirability. Unless otherwise indicated in writing, neither brokers, agents nor Theo have verified, or will verify, such information. If any such information is important to buyer in determining whether to buy, the price to pay or intended use of the property, buyer is urged to conduct their own investigation with qualified professionals, satisfy themselves with respect to that information, and to rely solely on the results of that investigation.
School data provided by GreatSchools. School service boundaries are intended to be used as reference only. To verify enrollment eligibility for a property, contact the school directly.




















