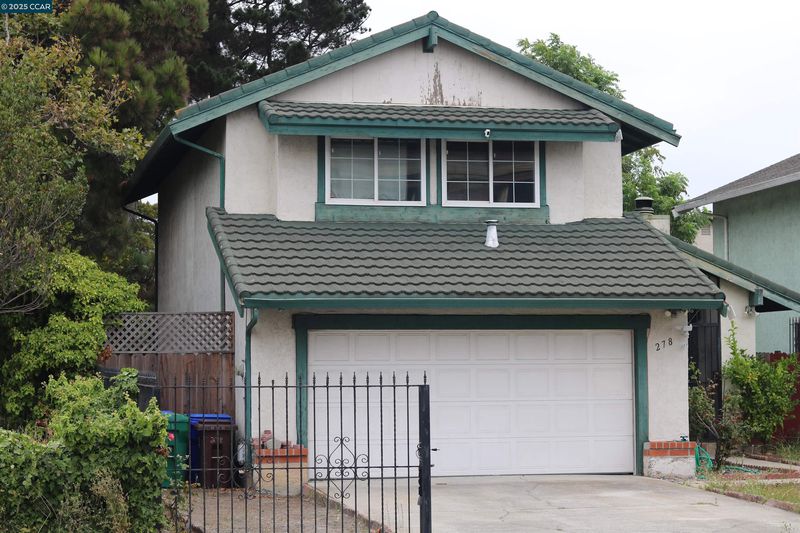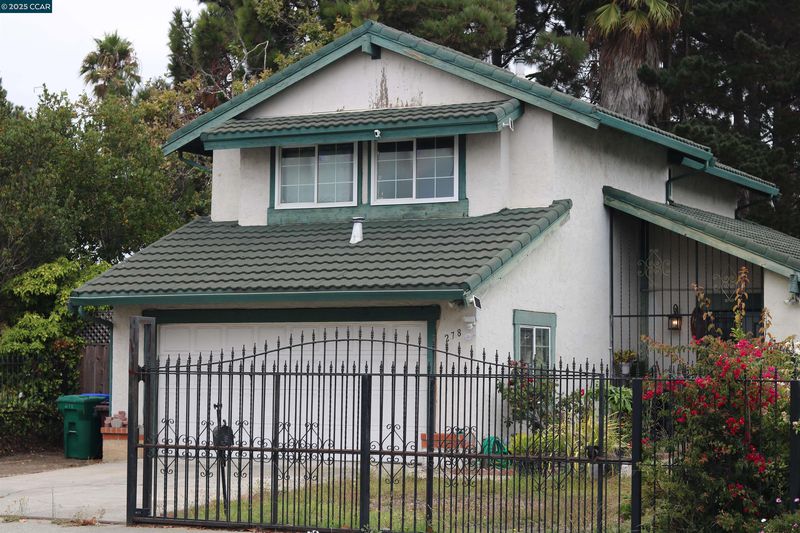
$614,888
1,531
SQ FT
$402
SQ/FT
278 6th St
@ Use Google map - Iron Triangle, Richmond
- 3 Bed
- 2.5 (2/1) Bath
- 2 Park
- 1,531 sqft
- Richmond
-

Welcome to 278 6th Street, Richmond — a 3-bedroom, 2-bath home offering 1,531 sq. ft. of living space on a lot size of 4,815 sq. ft. Situated on a desirable corner lot, this property presents a fantastic opportunity for buyers seeking a home with potential. With a little TLC, you can transform this house into the perfect place to call home. Imagine starting your day with a short walk to the nearby BART station, or catching the ferry to San Francisco in minutes. This location is a commuter's paradise, with easy access to Richmond Parkway and Highway 80, minimizing the hassle of daily travel. Whether you're headed to work or exploring the vibrant culture of San Francisco, this home offers unmatched convenience.
- Current Status
- New
- Original Price
- $614,888
- List Price
- $614,888
- On Market Date
- Sep 11, 2025
- Property Type
- Detached
- D/N/S
- Iron Triangle
- Zip Code
- 94801
- MLS ID
- 41111262
- APN
- 5382310448
- Year Built
- 1979
- Stories in Building
- 2
- Possession
- See Remarks
- Data Source
- MAXEBRDI
- Origin MLS System
- CONTRA COSTA
Leadership Public Schools: Richmond
Charter 9-12 High
Students: 597 Distance: 0.2mi
Gompers (Samuel) Continuation School
Public 9-12 Continuation
Students: 313 Distance: 0.2mi
Lincoln Elementary School
Public K-6 Elementary
Students: 403 Distance: 0.2mi
Elim Christian School
Private K-12 Combined Elementary And Secondary, Religious, Coed
Students: 18 Distance: 0.3mi
Richmond College Preparatory School
Charter K-8 Elementary, Yr Round
Students: 542 Distance: 0.5mi
Peres Elementary School
Public K-6 Elementary
Students: 549 Distance: 0.5mi
- Bed
- 3
- Bath
- 2.5 (2/1)
- Parking
- 2
- Attached
- SQ FT
- 1,531
- SQ FT Source
- Public Records
- Lot SQ FT
- 4,815.0
- Lot Acres
- 0.11 Acres
- Pool Info
- None
- Kitchen
- Dishwasher, Gas Water Heater, Laminate Counters
- Cooling
- Central Air
- Disclosures
- Nat Hazard Disclosure
- Entry Level
- Exterior Details
- Back Yard
- Flooring
- Carpet, Wood
- Foundation
- Fire Place
- Family Room
- Heating
- Baseboard
- Laundry
- In Garage
- Main Level
- 0.5 Bath
- Possession
- See Remarks
- Architectural Style
- Contemporary
- Construction Status
- Existing
- Additional Miscellaneous Features
- Back Yard
- Location
- Corner Lot
- Roof
- Composition Shingles
- Fee
- Unavailable
MLS and other Information regarding properties for sale as shown in Theo have been obtained from various sources such as sellers, public records, agents and other third parties. This information may relate to the condition of the property, permitted or unpermitted uses, zoning, square footage, lot size/acreage or other matters affecting value or desirability. Unless otherwise indicated in writing, neither brokers, agents nor Theo have verified, or will verify, such information. If any such information is important to buyer in determining whether to buy, the price to pay or intended use of the property, buyer is urged to conduct their own investigation with qualified professionals, satisfy themselves with respect to that information, and to rely solely on the results of that investigation.
School data provided by GreatSchools. School service boundaries are intended to be used as reference only. To verify enrollment eligibility for a property, contact the school directly.




