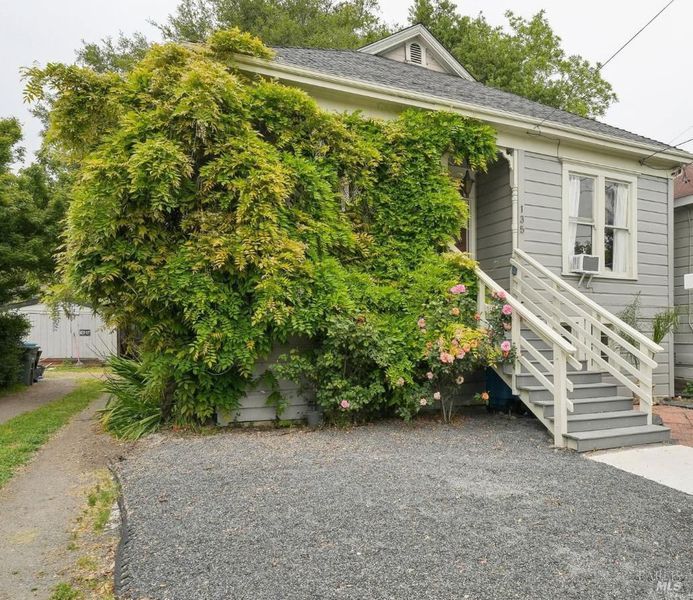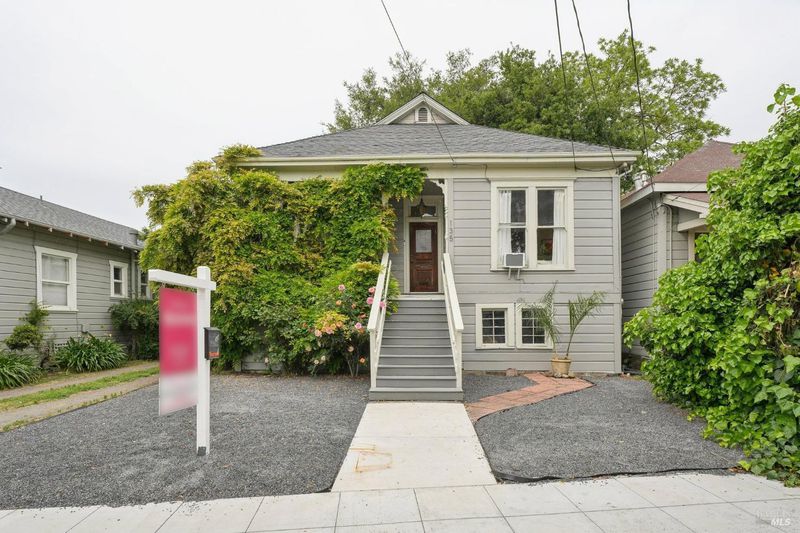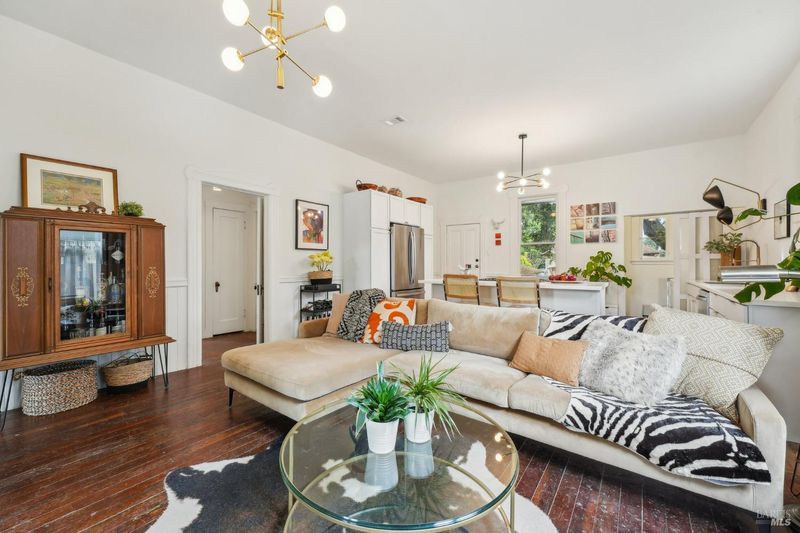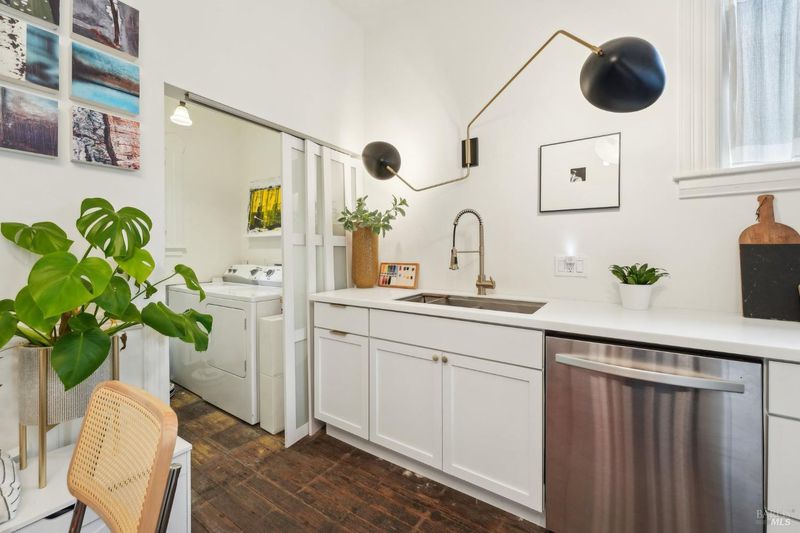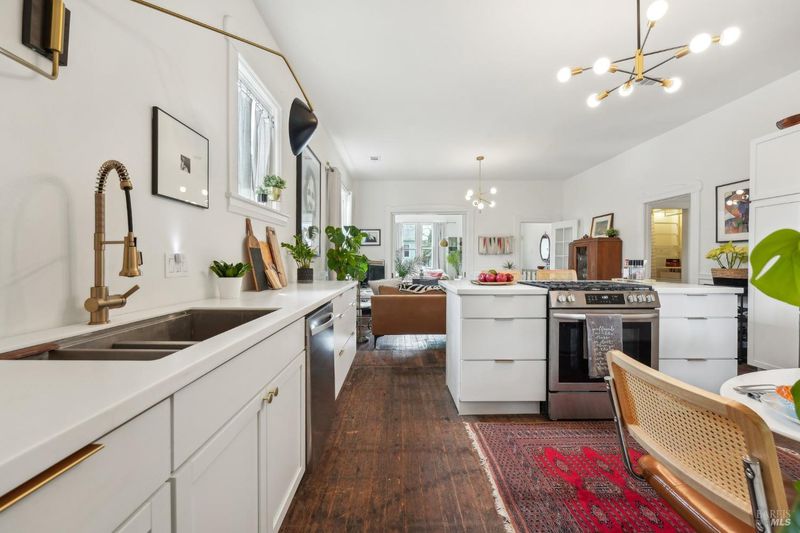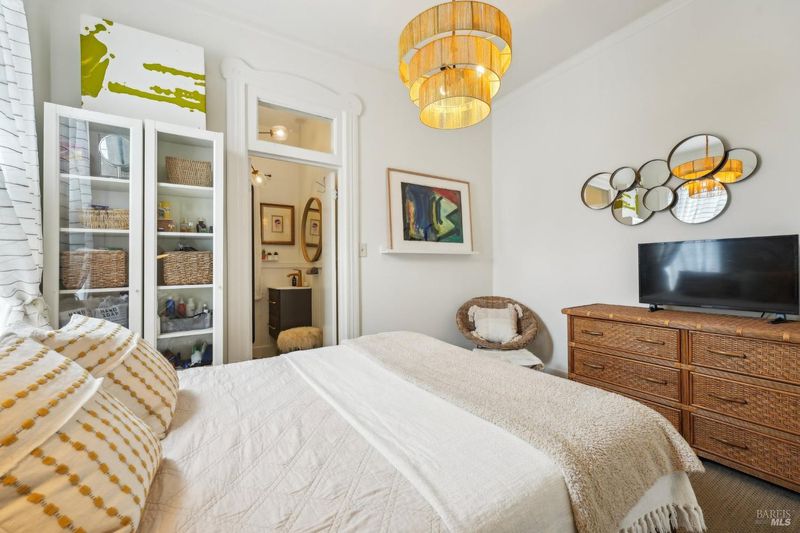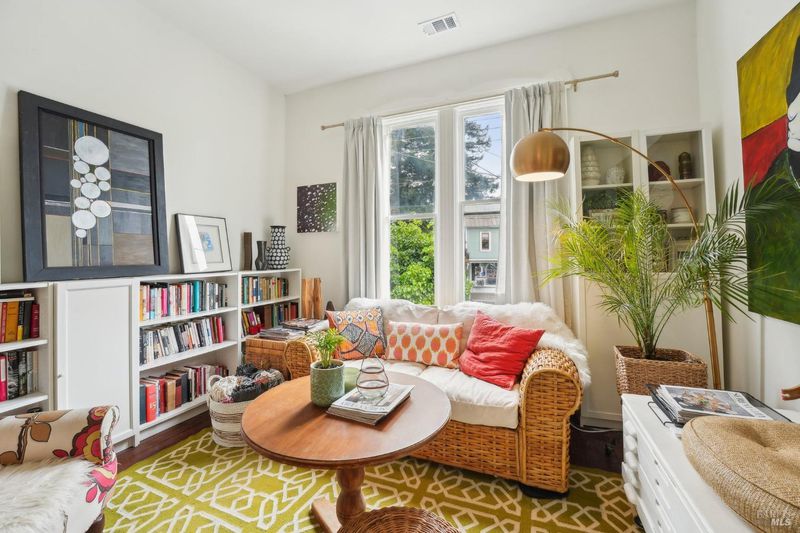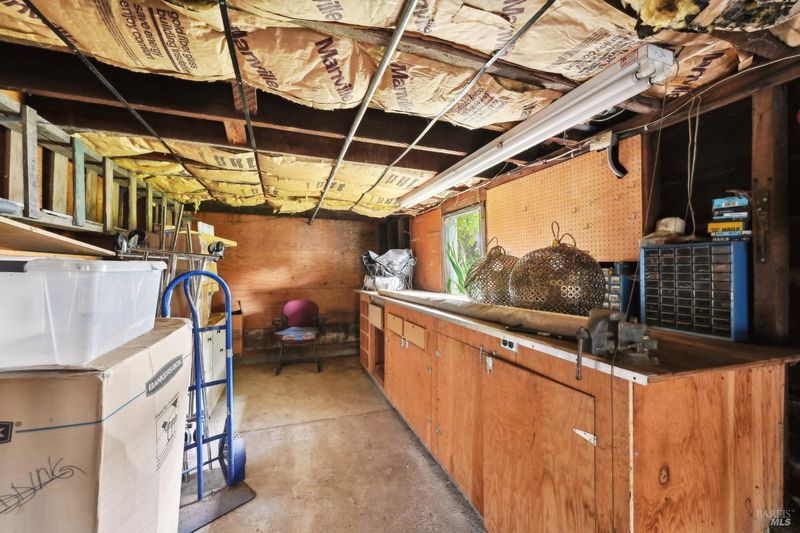
$649,000
1,287
SQ FT
$504
SQ/FT
135 9th Street
@ Wilson - Santa Rosa-Northwest, Santa Rosa
- 2 Bed
- 2 Bath
- 2 Park
- 1,287 sqft
- Santa Rosa
-

-
Sat May 3, 1:00 pm - 3:00 pm
Modern Hip Meets Turn Of The Century Cool! Newly renovated, this 1890 Railroad Square jewel blends Victorian charm with modern convenience. Live in one of Santa Rosa's most beloved, historic neighborhoods, just steps from vibrant restaurants, boutique shopping, the SMART train, and Highway 101this home offers an ideal blend of small-town charm and urban hip along with commuter-friendly access. Step through a classic foyer entrance and into a light-filled, airy interior. The kitchen has been tastefully modernized and opened to the living area, creating a bright, open-concept layout that's perfect for cocktails with friends or hanging out with the family. The flexible front room, enclosed by original pocket doors and a hallway door, easily transforms into a guest room, home office, or cozy den. Two bedrooms are thoughtfully placed on opposite ends of the home, one with its own dedicated bathroom. The main hall bath includes an extra deep tub for soaking and relaxing. A full basement downstairs offers plenty of space for storage. Step outside and you'll find a tranquil, tree-covered backyardperfect for afternoon naps, peaceful mornings, or weekend gatherings. From original charm to modern comfort, this home is truly a rare find in the heart of Railroad Square. Come check it out!
- Days on Market
- 0 days
- Current Status
- Active
- Original Price
- $649,000
- List Price
- $649,000
- On Market Date
- Apr 29, 2025
- Property Type
- Single Family Residence
- Area
- Santa Rosa-Northwest
- Zip Code
- 95401
- MLS ID
- 325036872
- APN
- 010-105-012-000
- Year Built
- 1890
- Stories in Building
- Unavailable
- Possession
- Close Of Escrow
- Data Source
- BAREIS
- Origin MLS System
Advanced Learning Academy
Private 1-8
Students: 7 Distance: 0.0mi
Kid Street Learning Center Charter School
Charter K-8 Elementary, Coed
Students: 116 Distance: 0.1mi
Stuart Preparatory School
Private PK-9 Elementary, Coed
Students: 65 Distance: 0.5mi
Ridgway High (Continuation) School
Public 9-12 Continuation
Students: 284 Distance: 0.5mi
St. Luke Lutheran
Private PK-8 Elementary, Religious, Coed
Students: 109 Distance: 0.5mi
Santa Rosa Charter School For The Arts
Charter K-8 Elementary
Students: 400 Distance: 0.6mi
- Bed
- 2
- Bath
- 2
- Parking
- 2
- No Garage
- SQ FT
- 1,287
- SQ FT Source
- Assessor Auto-Fill
- Lot SQ FT
- 3,999.0
- Lot Acres
- 0.0918 Acres
- Kitchen
- Island, Kitchen/Family Combo, Pantry Closet
- Cooling
- None
- Living Room
- Cathedral/Vaulted, Great Room
- Flooring
- Carpet, Tile, Wood
- Foundation
- Concrete Perimeter
- Heating
- Central
- Laundry
- Laundry Closet
- Main Level
- Bedroom(s), Family Room, Full Bath(s)
- Possession
- Close Of Escrow
- Basement
- Full
- Architectural Style
- Arts & Crafts, Bungalow
- Fee
- $0
MLS and other Information regarding properties for sale as shown in Theo have been obtained from various sources such as sellers, public records, agents and other third parties. This information may relate to the condition of the property, permitted or unpermitted uses, zoning, square footage, lot size/acreage or other matters affecting value or desirability. Unless otherwise indicated in writing, neither brokers, agents nor Theo have verified, or will verify, such information. If any such information is important to buyer in determining whether to buy, the price to pay or intended use of the property, buyer is urged to conduct their own investigation with qualified professionals, satisfy themselves with respect to that information, and to rely solely on the results of that investigation.
School data provided by GreatSchools. School service boundaries are intended to be used as reference only. To verify enrollment eligibility for a property, contact the school directly.
