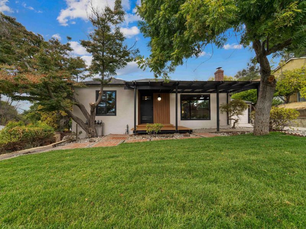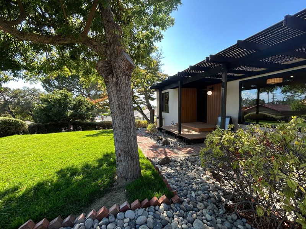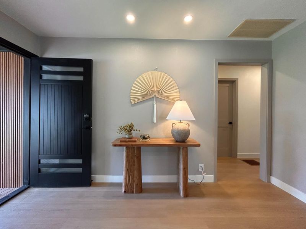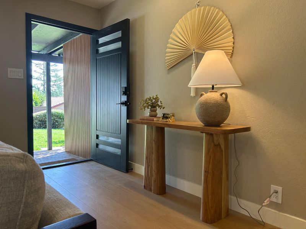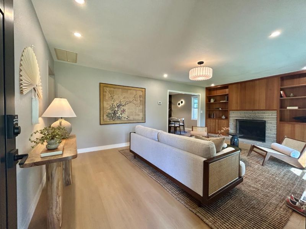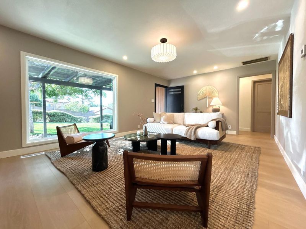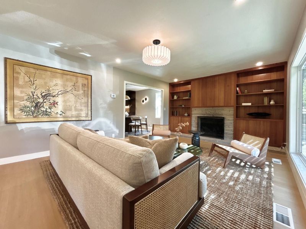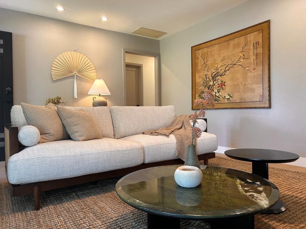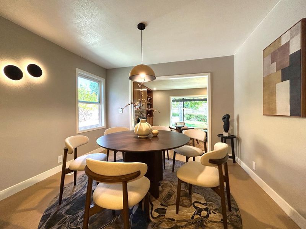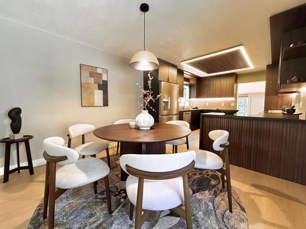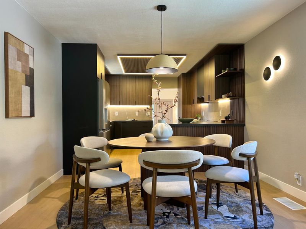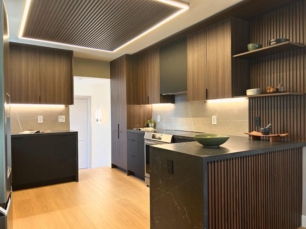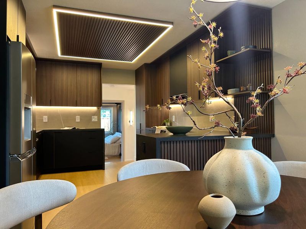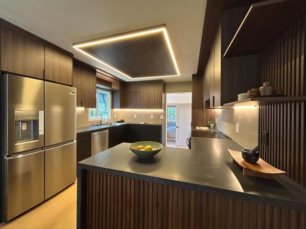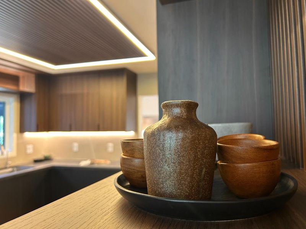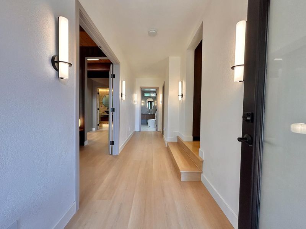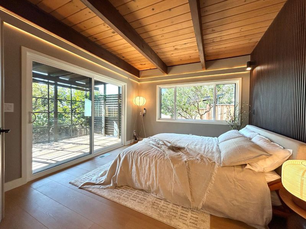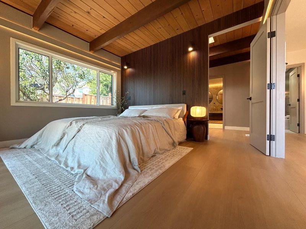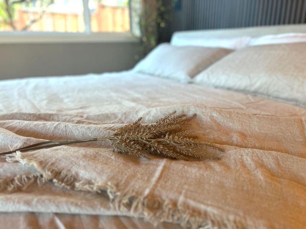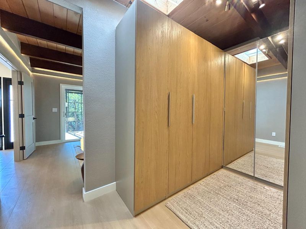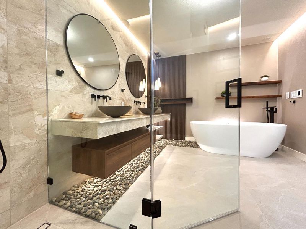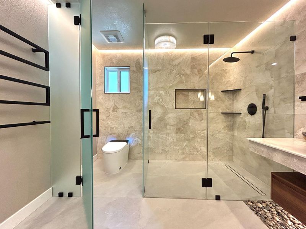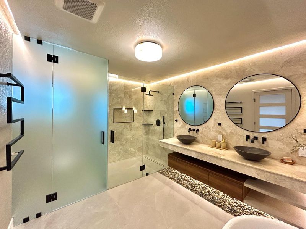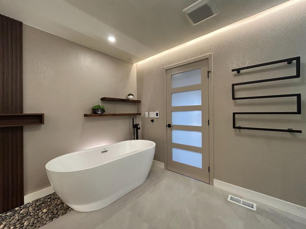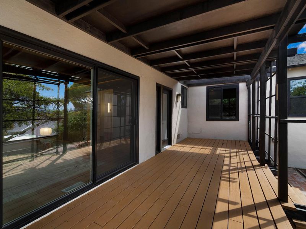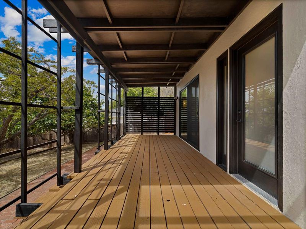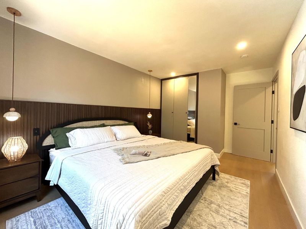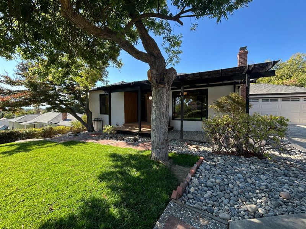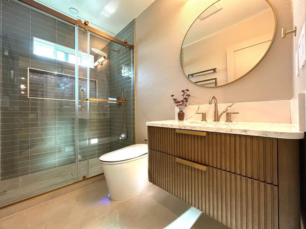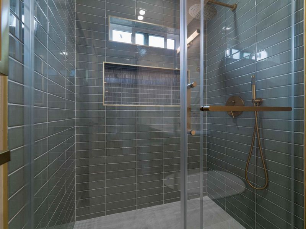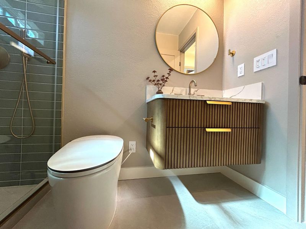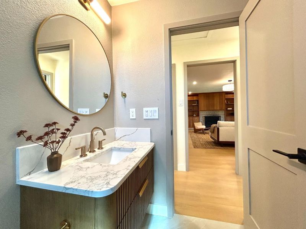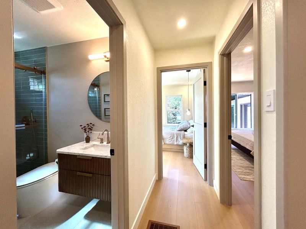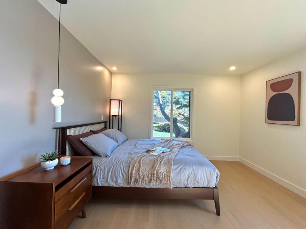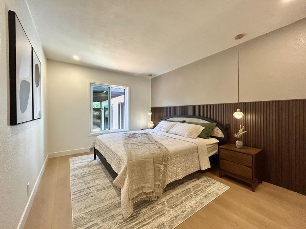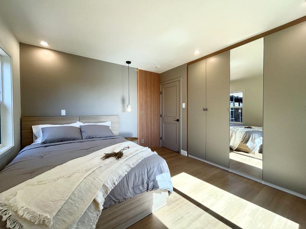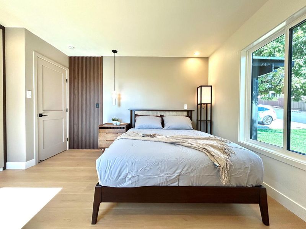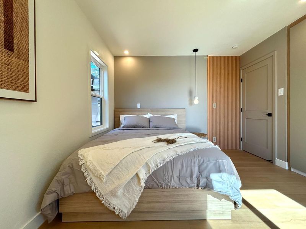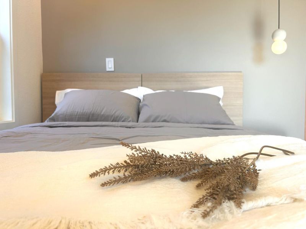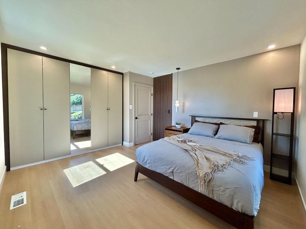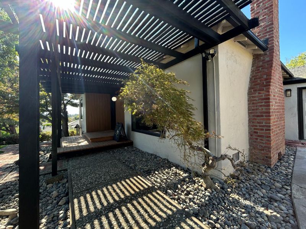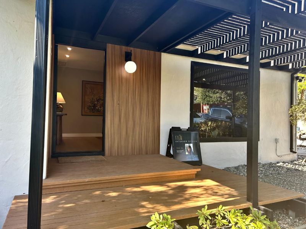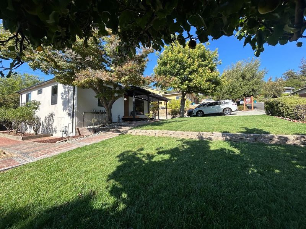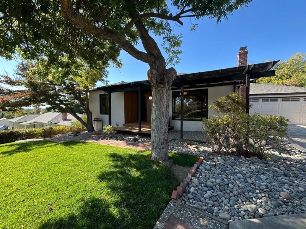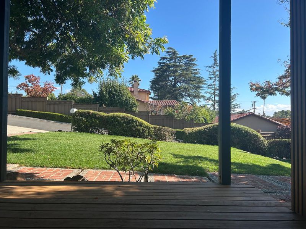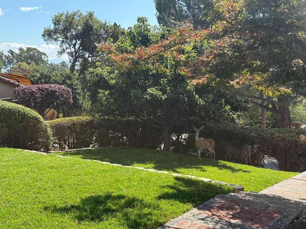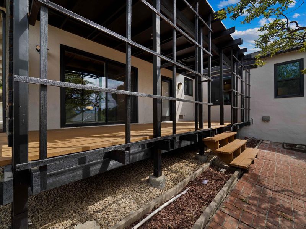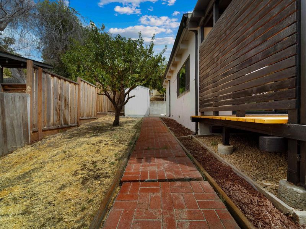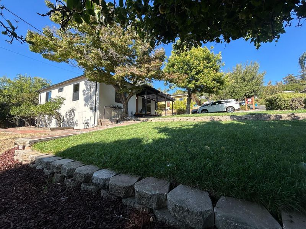
$1,588,888
1,772
SQ FT
$897
SQ/FT
4155 Holly Drive
@ Tallent Ave. - 5 - Berryessa, San Jose
- 4 Bed
- 3 (2/1) Bath
- 2 Park
- 1,772 sqft
- SAN JOSE
-

-
Sat Sep 13, 1:00 pm - 4:00 pm
-
Sun Sep 14, 1:00 pm - 4:00 pm
Discover serenity in this Japanese-inspired 4-bed, 2.5-bath retreat. Designed with a Japanese aesthetic, this home showcases minimalist luxury with warm wood finishes, expansive windows, and a tranquil ambiance that invites peace and reflection. Thoughtfully updated, luxurious kitchen with top of the line appliances, and spa-like baths, this home blends minimalist elegance with contemporary comfort. Expansive windows invite natural light, while the master suite offers a view of garden and city's light through a massive sliding door that opens onto a spacious wood deck, perfect for morning yoga or evening relaxation. Experience modern living with timeless Japanese inspiration. This home embraces clean lines, natural finishes, and a seamless indoor & outdoor flow, creating a serene retreat in the heart of the city. For sale fully furnished with new furniture and decoration. New 50 years warranty roof, new whole house water filter, new water heater, new epoxy floor, new side mount garage opener with battery back up and wifi control. New dual pane windows. Custom closets in all bedrooms and long list of other upgrades. This house is one of a kind. Remodeling done with permit.
- Days on Market
- 2 days
- Current Status
- Active
- Original Price
- $1,588,888
- List Price
- $1,588,888
- On Market Date
- Sep 11, 2025
- Property Type
- Single Family Home
- Area
- 5 - Berryessa
- Zip Code
- 95127
- MLS ID
- ML82021318
- APN
- 599-20-034
- Year Built
- 1948
- Stories in Building
- 1
- Possession
- Negotiable
- Data Source
- MLSL
- Origin MLS System
- MLSListings, Inc.
Toyon Elementary School
Public K-5 Elementary
Students: 292 Distance: 0.7mi
Millard Mccollam Elementary School
Public K-5 Elementary
Students: 502 Distance: 0.8mi
Noble Elementary School
Public K-5 Elementary
Students: 456 Distance: 0.8mi
Piedmont Middle School
Public 6-8 Middle
Students: 819 Distance: 0.9mi
Linda Vista Elementary School
Public K-5 Elementary, Coed
Students: 512 Distance: 0.9mi
Escuela Popular Accelerated Family Learning School
Charter K-12 Combined Elementary And Secondary
Students: 369 Distance: 1.1mi
- Bed
- 4
- Bath
- 3 (2/1)
- Double Sinks, Dual Flush Toilet, Full on Ground Floor, Half on Ground Floor, Oversized Tub, Primary - Oversized Tub, Primary - Stall Shower(s), Skylight, Stall Shower - 2+, Tile
- Parking
- 2
- Attached Garage, Off-Street Parking
- SQ FT
- 1,772
- SQ FT Source
- Unavailable
- Lot SQ FT
- 8,000.0
- Lot Acres
- 0.183655 Acres
- Kitchen
- 220 Volt Outlet, Cooktop - Electric, Countertop - Quartz, Dishwasher, Exhaust Fan, Garbage Disposal, Hood Over Range, Ice Maker, Microwave, Pantry, Refrigerator
- Cooling
- Whole House / Attic Fan
- Dining Room
- Formal Dining Room
- Disclosures
- Natural Hazard Disclosure
- Family Room
- Separate Family Room
- Flooring
- Laminate, Tile
- Foundation
- Concrete Perimeter and Slab, Crawl Space
- Fire Place
- Living Room
- Heating
- Central Forced Air
- Laundry
- In Garage
- Views
- Mountains, Valley, City Lights
- Possession
- Negotiable
- Architectural Style
- Custom
- Fee
- Unavailable
MLS and other Information regarding properties for sale as shown in Theo have been obtained from various sources such as sellers, public records, agents and other third parties. This information may relate to the condition of the property, permitted or unpermitted uses, zoning, square footage, lot size/acreage or other matters affecting value or desirability. Unless otherwise indicated in writing, neither brokers, agents nor Theo have verified, or will verify, such information. If any such information is important to buyer in determining whether to buy, the price to pay or intended use of the property, buyer is urged to conduct their own investigation with qualified professionals, satisfy themselves with respect to that information, and to rely solely on the results of that investigation.
School data provided by GreatSchools. School service boundaries are intended to be used as reference only. To verify enrollment eligibility for a property, contact the school directly.
