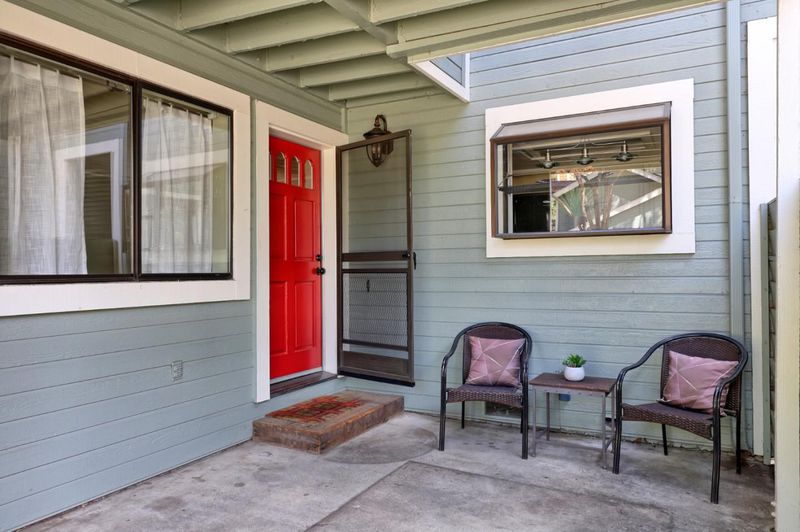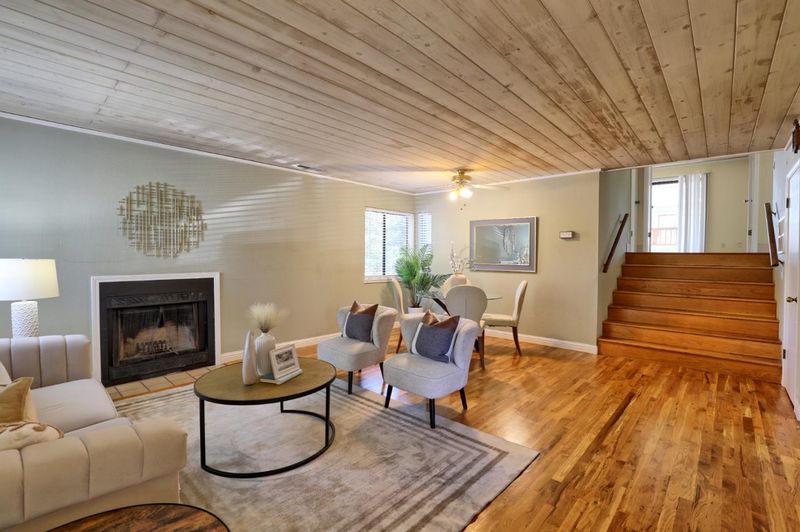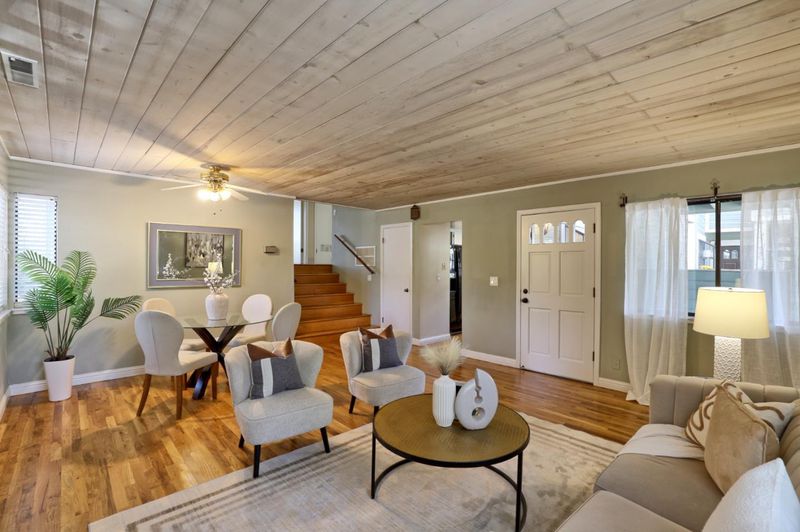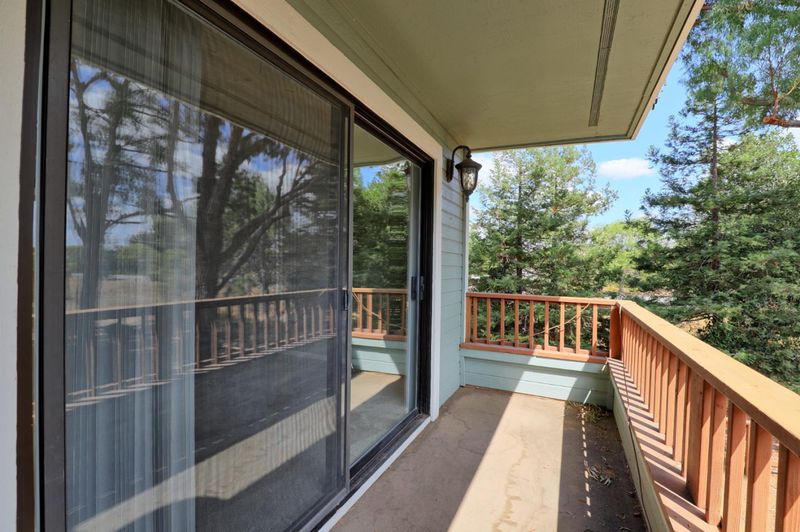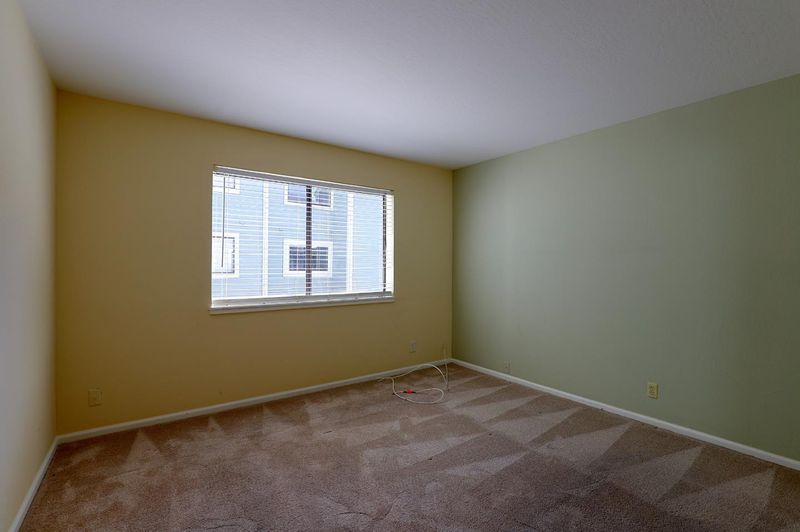
$599,988
1,125
SQ FT
$533
SQ/FT
17950 Hillwood Lane
@ Hale - 1 - Morgan Hill / Gilroy / San Martin, Morgan Hill
- 2 Bed
- 2 Bath
- 12 Park
- 1,125 sqft
- MORGAN HILL
-

-
Sun Sep 14, 1:00 pm - 4:00 pm
2 beds/2bath, 1,125 sq. ft. home. North Morgan Hill location. Living/dining room w/ fireplace. Kitchen includes all appliances. Indoor laundry room w/ washer & dryer Enclosed carport with ample additional parking. Patio. Low HOA's. Great price!
Nestled against West foothills in a very desirable North Morgan Hill location. This peaceful retreat sits in a pictuesque community of well maintained gardens, greenery & trees. Welcome to this charming 2-bedroom, 2-bathroom home. Spanning 1,125 square feet, this residence offers a well-appointed kitchen with all appliances included. Solid surface Corian countertops. The kitchen's garden window adds a touch of natural light, enhancing the culinary space. The open living & dining area is bright & airy with hardwood floors, wood beam ceilings & a wood burning fireplace. Perfect for relaxing evenings. For convenience, there is an indoor laundry utility room with washer, dryer & extra shelving. Bedrooms are large with own full bathroom. Off the master bedroom is a quaint balcony with a storage room. The home includes a private, enclosed patio for entertaining, barbecuing, or a dog hang out. The seller turned this spot into an artist studio! There is a covered carport with room for storage cabinets and ample community parking. Low HOA's at a terrific price in the $500,000's.
- Days on Market
- 1 day
- Current Status
- Active
- Original Price
- $599,988
- List Price
- $599,988
- On Market Date
- Sep 11, 2025
- Property Type
- Condominium
- Area
- 1 - Morgan Hill / Gilroy / San Martin
- Zip Code
- 95037
- MLS ID
- ML82021319
- APN
- 764-46-041
- Year Built
- 1986
- Stories in Building
- 1
- Possession
- COE
- Data Source
- MLSL
- Origin MLS System
- MLSListings, Inc.
Crossroads Christian School
Private K-8 Elementary, Religious, Coed
Students: NA Distance: 0.2mi
Shanan Academy
Private 4-12 Coed
Students: NA Distance: 0.3mi
Community Adult
Public n/a Adult Education
Students: NA Distance: 0.3mi
Stratford School
Private K-5
Students: 87 Distance: 0.3mi
Lewis H. Britton Middle School
Public 6-8 Combined Elementary And Secondary
Students: 773 Distance: 0.4mi
Shadow Mountain Baptist School
Private PK-12 Combined Elementary And Secondary, Religious, Nonprofit
Students: 106 Distance: 0.4mi
- Bed
- 2
- Bath
- 2
- Showers over Tubs - 2+
- Parking
- 12
- Carport, Common Parking Area, Covered Parking
- SQ FT
- 1,125
- SQ FT Source
- Unavailable
- Lot SQ FT
- 1,136.0
- Lot Acres
- 0.026079 Acres
- Kitchen
- 220 Volt Outlet, Countertop - Solid Surface / Corian, Dishwasher, Garbage Disposal, Hood Over Range, Microwave, Oven Range - Electric, Refrigerator
- Cooling
- Ceiling Fan
- Dining Room
- Dining Area in Living Room
- Disclosures
- Natural Hazard Disclosure
- Family Room
- No Family Room
- Flooring
- Carpet, Hardwood, Tile
- Foundation
- Concrete Perimeter
- Fire Place
- Living Room, Wood Burning
- Heating
- Central Forced Air - Gas, Fireplace
- Laundry
- In Utility Room, Inside, Washer / Dryer
- Views
- Forest / Woods, Garden / Greenbelt, Hills
- Possession
- COE
- Architectural Style
- Traditional
- * Fee
- $360
- Name
- Access Association Services
- Phone
- 408.782.1222
- *Fee includes
- Common Area Electricity, Common Area Gas, Exterior Painting, Insurance - Common Area, Landscaping / Gardening, Maintenance - Common Area, Maintenance - Road, Reserves, and Roof
MLS and other Information regarding properties for sale as shown in Theo have been obtained from various sources such as sellers, public records, agents and other third parties. This information may relate to the condition of the property, permitted or unpermitted uses, zoning, square footage, lot size/acreage or other matters affecting value or desirability. Unless otherwise indicated in writing, neither brokers, agents nor Theo have verified, or will verify, such information. If any such information is important to buyer in determining whether to buy, the price to pay or intended use of the property, buyer is urged to conduct their own investigation with qualified professionals, satisfy themselves with respect to that information, and to rely solely on the results of that investigation.
School data provided by GreatSchools. School service boundaries are intended to be used as reference only. To verify enrollment eligibility for a property, contact the school directly.
