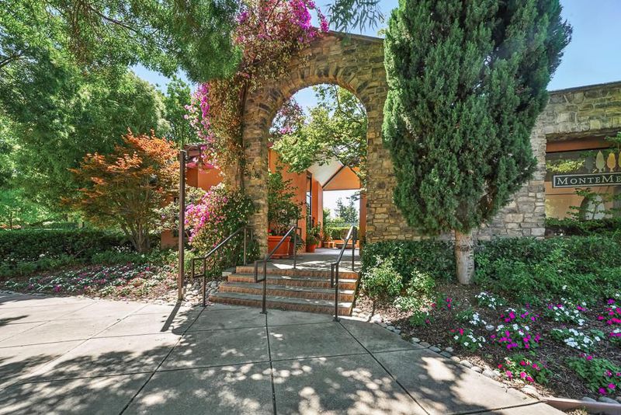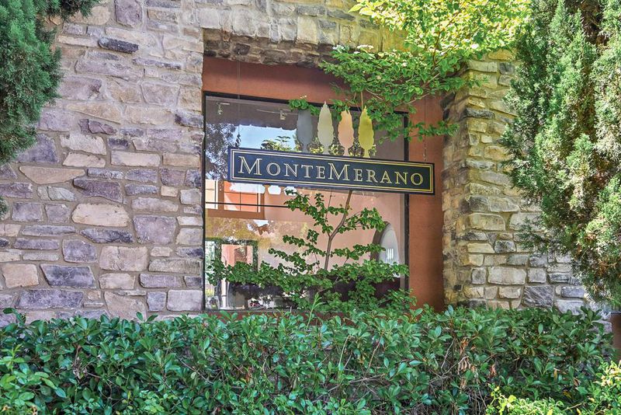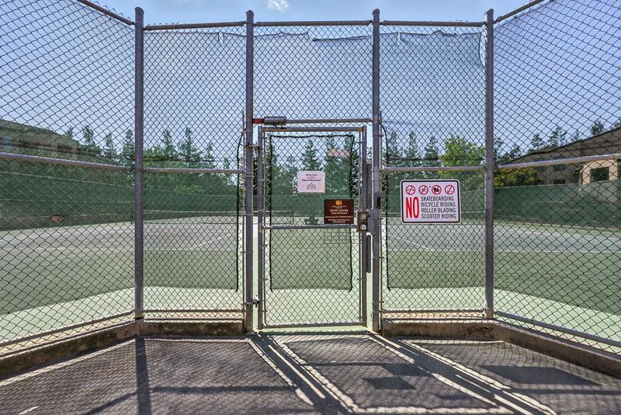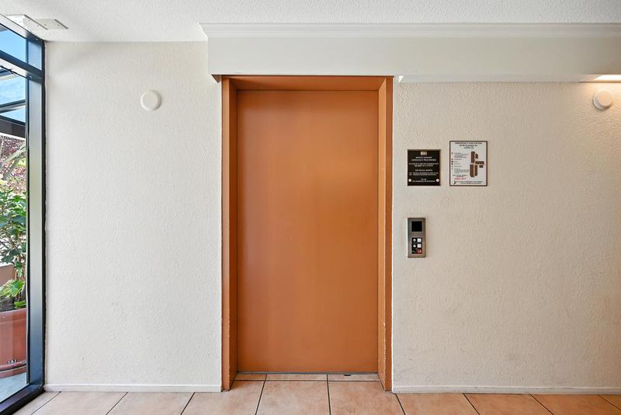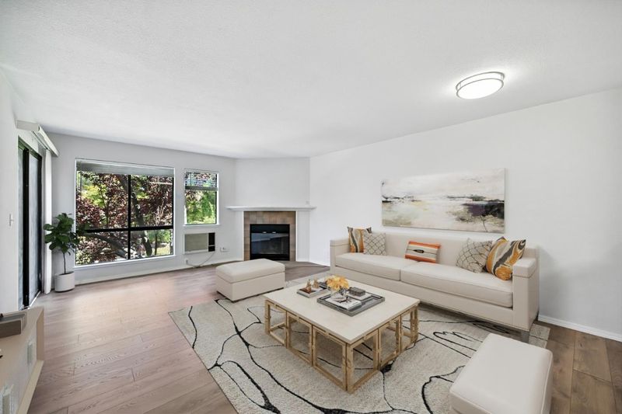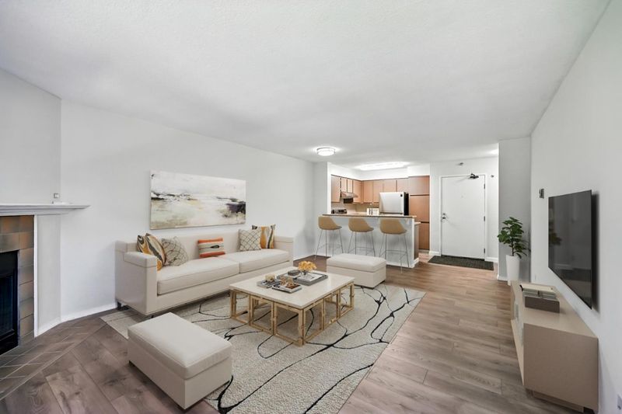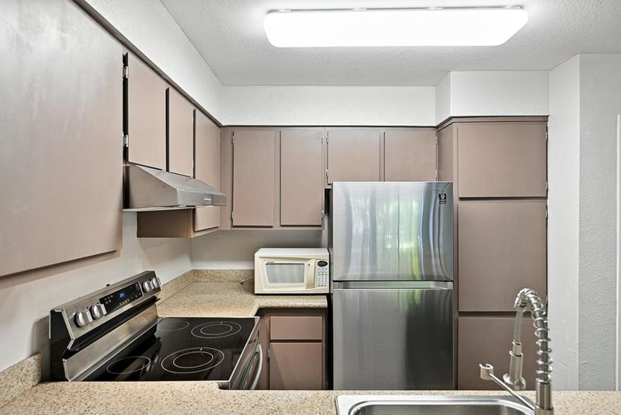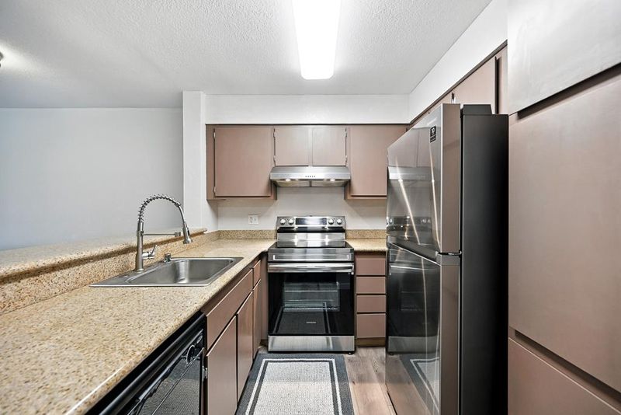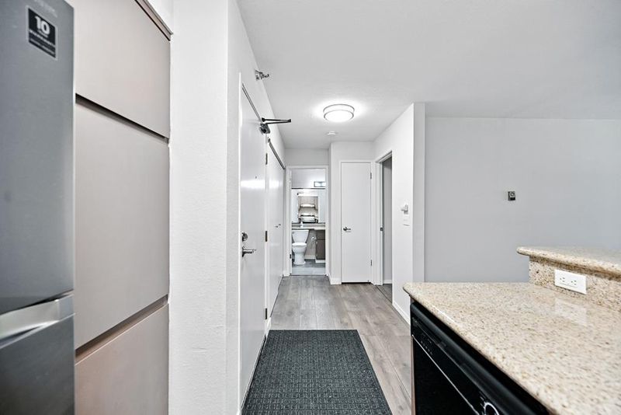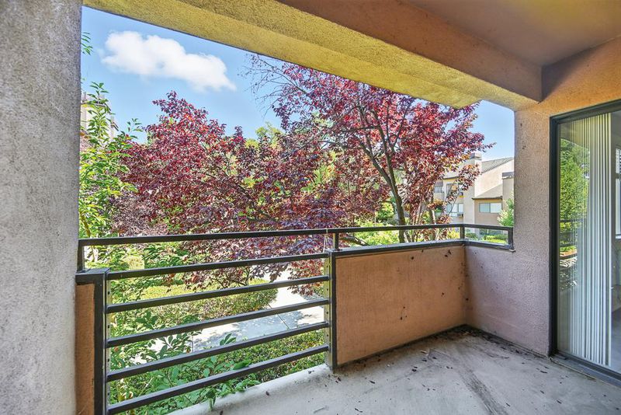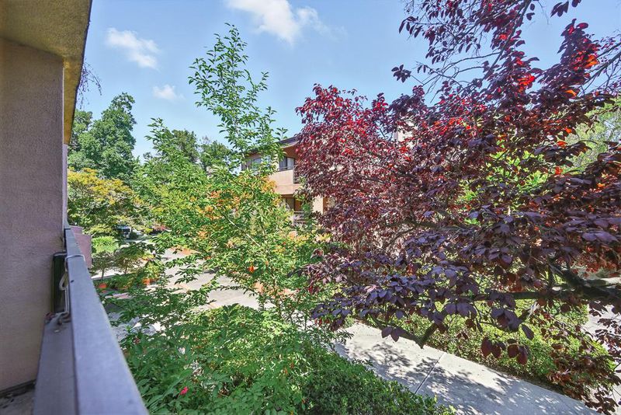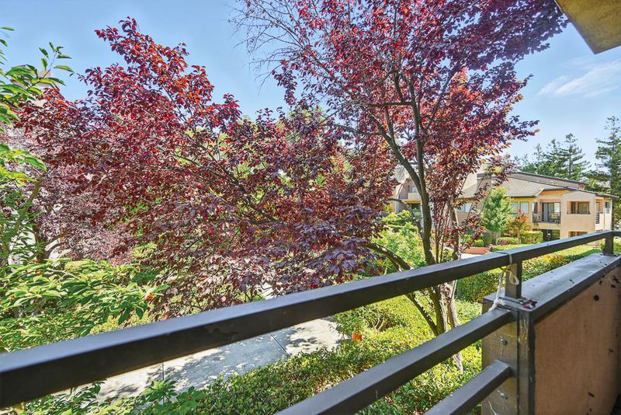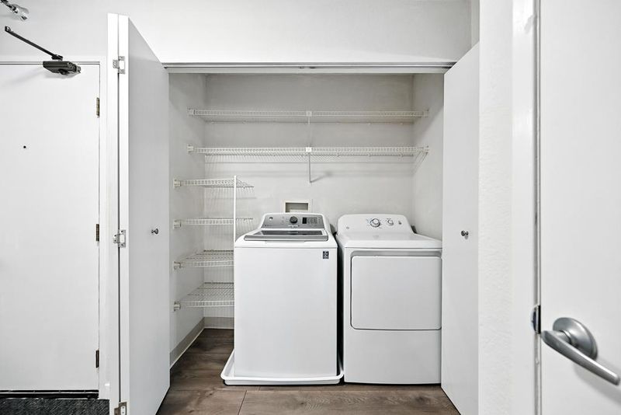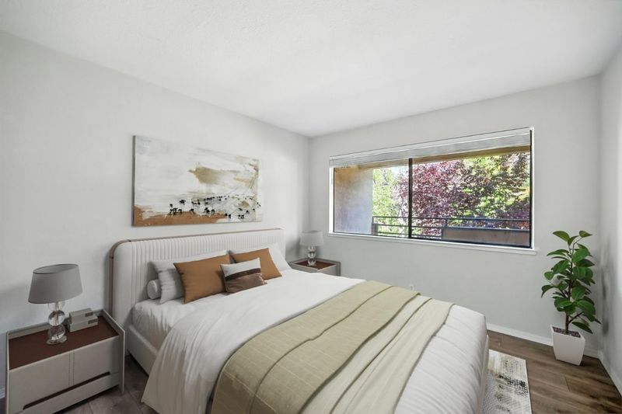
$429,000
693
SQ FT
$619
SQ/FT
39149 Guardino Drive, #256
@ Walnut - 3700 - Fremont, Fremont
- 1 Bed
- 1 Bath
- 1 Park
- 693 sqft
- FREMONT
-

-
Sat Sep 13, 1:30 pm - 4:00 pm
-
Sun Sep 14, 1:30 pm - 4:00 pm
Welcome to this elegantly updated and move-in ready residence in the highly sought-after Monte Merano community of Fremont. This light-filled home showcases contemporary upgrades, including brand-new stainless steel appliances, and flooring, complemented by a tastefully maintained bathroom. The open-concept design is enhanced by abundant natural sunlight, creating a warm yet refined living environment. Perfectly situated, the property offers unparalleled conveniencejust minutes from Lake Elizabeth, the Fremont BART station, and a variety of local shops and grocery stores, ensuring effortless daily living and commuting. As a resident of Monte Merano, youll enjoy access to an array of resort-inspired amenities, including a sparkling swimming pool, fully equipped fitness center, tennis courts, and a community clubhouse ideal for private gatherings. Whether youre a discerning first-time homebuyer or an investor seeking a low-maintenance opportunity, this home represents the ideal balance of comfort, location, and lifestyle.
- Days on Market
- 0 days
- Current Status
- Active
- Original Price
- $429,000
- List Price
- $429,000
- On Market Date
- Sep 10, 2025
- Property Type
- Condominium
- Area
- 3700 - Fremont
- Zip Code
- 94538
- MLS ID
- ML82021000
- APN
- 507-0821-014
- Year Built
- 1987
- Stories in Building
- Unavailable
- Possession
- Unavailable
- Data Source
- MLSL
- Origin MLS System
- MLSListings, Inc.
California School For The Deaf-Fremont
Public PK-12
Students: 372 Distance: 0.3mi
California School For The Blind
Public K-12
Students: 66 Distance: 0.4mi
BASIS Independent Fremont
Private K-8 Coed
Students: 330 Distance: 0.7mi
Parkmont Elementary School
Public K-6 Elementary
Students: 885 Distance: 0.8mi
Kimber Hills Academy
Private K-8 Elementary, Religious, Coed
Students: 261 Distance: 0.9mi
J. Haley Durham Elementary School
Public K-6 Elementary
Students: 707 Distance: 1.1mi
- Bed
- 1
- Bath
- 1
- Parking
- 1
- Assigned Spaces, Common Parking Area
- SQ FT
- 693
- SQ FT Source
- Unavailable
- Pool Info
- Yes
- Cooling
- Window / Wall Unit
- Dining Room
- Dining Area
- Disclosures
- Natural Hazard Disclosure
- Family Room
- No Family Room
- Foundation
- Concrete Slab
- Fire Place
- Family Room
- Heating
- Wall Furnace
- * Fee
- $595
- Name
- CALL LISTING AGENT
- *Fee includes
- Exterior Painting, Garbage, Insurance - Common Area, Pool, Spa, or Tennis, and Roof
MLS and other Information regarding properties for sale as shown in Theo have been obtained from various sources such as sellers, public records, agents and other third parties. This information may relate to the condition of the property, permitted or unpermitted uses, zoning, square footage, lot size/acreage or other matters affecting value or desirability. Unless otherwise indicated in writing, neither brokers, agents nor Theo have verified, or will verify, such information. If any such information is important to buyer in determining whether to buy, the price to pay or intended use of the property, buyer is urged to conduct their own investigation with qualified professionals, satisfy themselves with respect to that information, and to rely solely on the results of that investigation.
School data provided by GreatSchools. School service boundaries are intended to be used as reference only. To verify enrollment eligibility for a property, contact the school directly.
