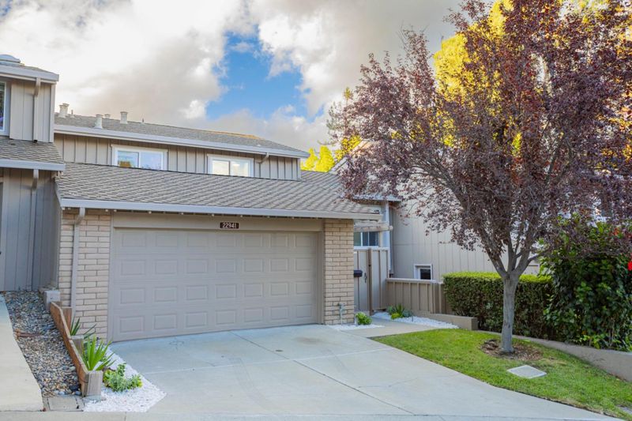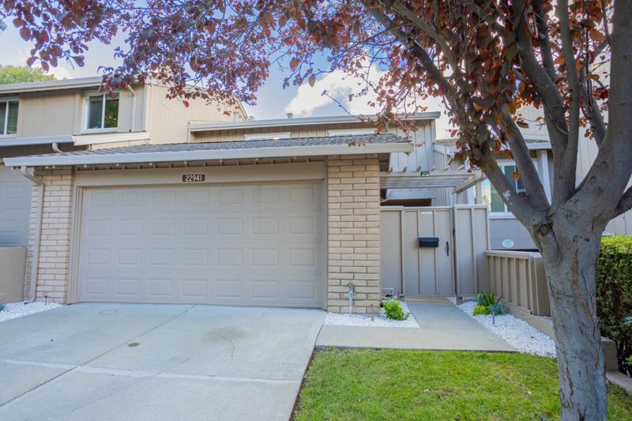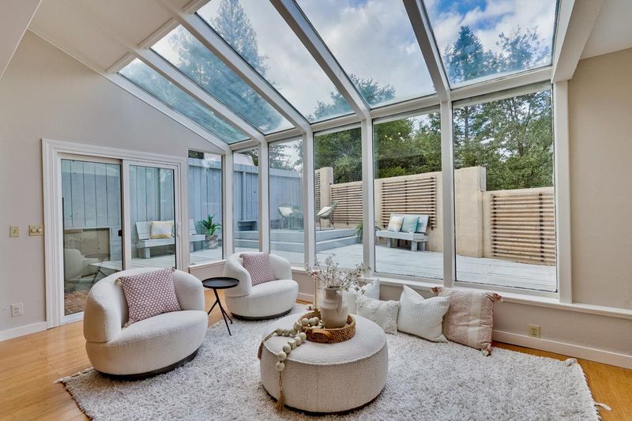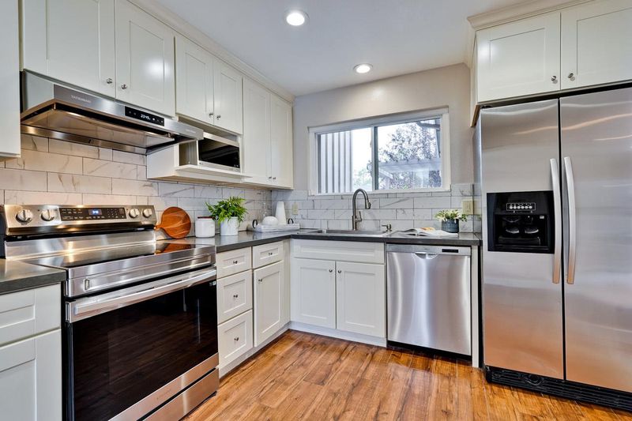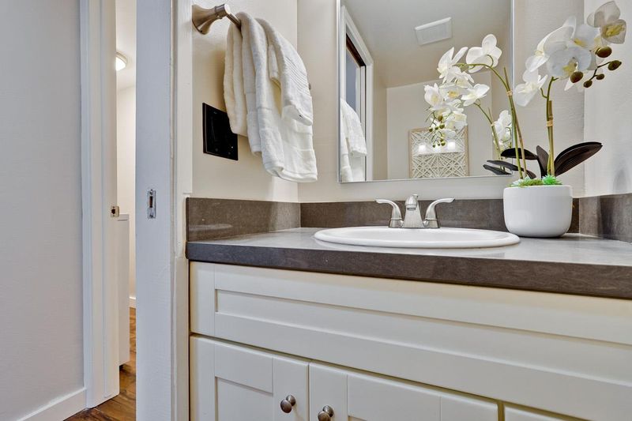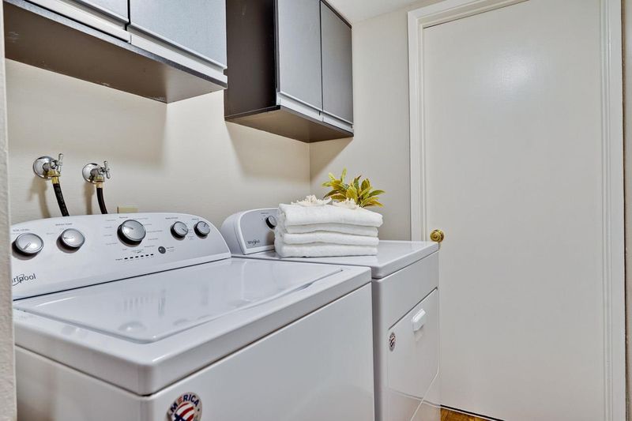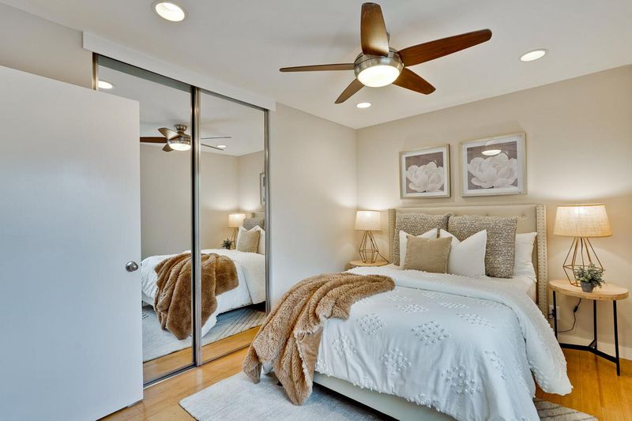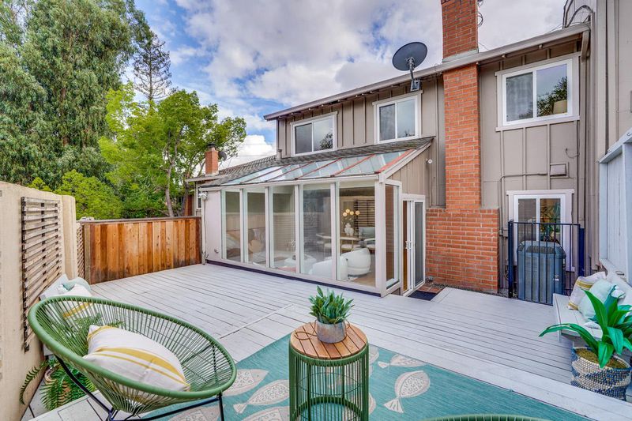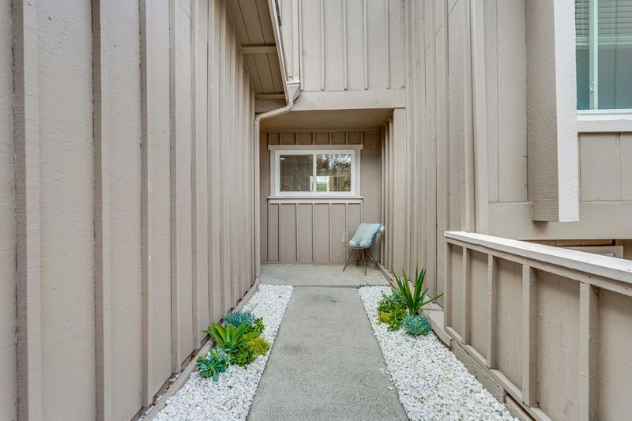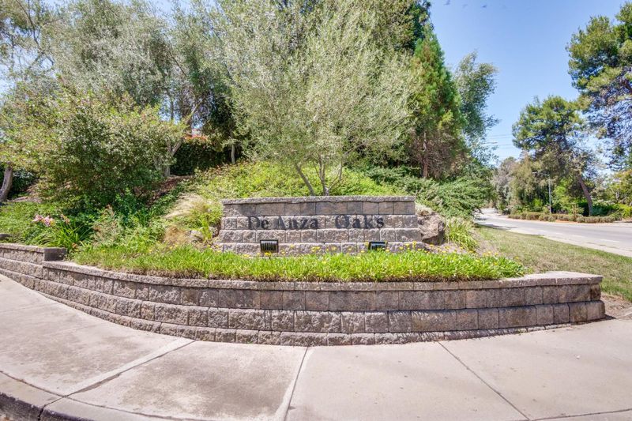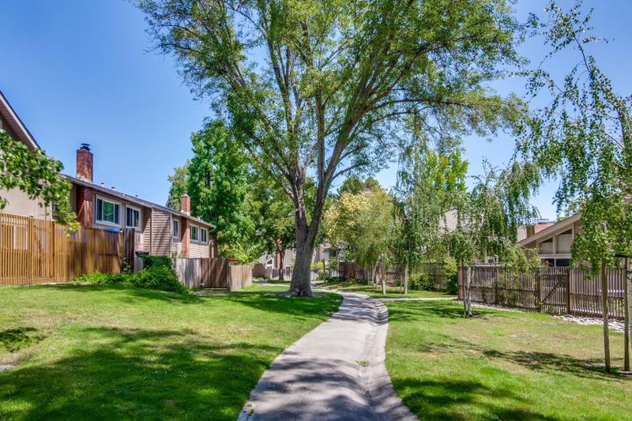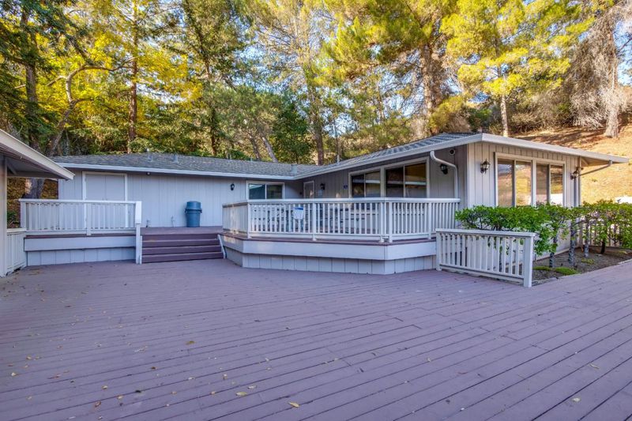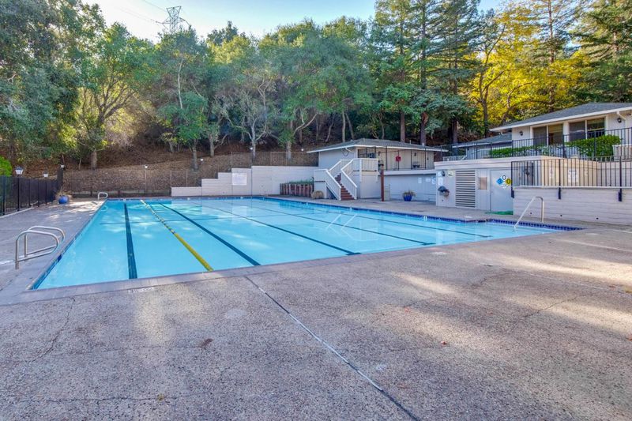
$1,780,000
1,498
SQ FT
$1,188
SQ/FT
22941 Longdown Road
@ Cricket Hill - 18 - Cupertino, Cupertino
- 3 Bed
- 3 (2/1) Bath
- 2 Park
- 1,498 sqft
- CUPERTINO
-

-
Sat Sep 13, 1:00 pm - 4:00 pm
Nestled in serene Foothills, stunning De Anza Oaks townhome offers academic distinguished Cupertino schools. Spacious floor plan opens to a solarium provides natural light and direct access to the large backyard deck. Convenient, ideal location!
-
Sun Sep 14, 1:00 pm - 4:00 pm
Nestled in serene Foothills, stunning De Anza Oaks townhome offers academic distinguished Cupertino schools. Spacious floor plan opens to a solarium provides natural light and direct access to the large backyard deck. Convenient, ideal location!
Nestled in serene Foothills, stunning De Anza Oaks townhome offers academic distinguished Cupertino schools: Monta Vista High, Kennedy Middle and Stevens Creek Elementary. Enclosed, private courtyard leads to a spacious, open floor plan ideal for modern living and entertaining. Elegant living and dining room features a fireplace, ceiling fan, new light fixture opens to a solarium with attractive glass windows that provides natural light and direct access to the large backyard deck. The chef kitchen is complete with quartz counter tops, backsplash, stainless steel appliances, dining area, window showcases serene exterior view, abundance of storage cabinets and drawers ensuring culinary delight. The primary suite features vaulted ceiling, walk-in shower with frameless shower door, updated light fixtures, tile floor. Well-proportioned secondary bedrooms, each offers mirrored closet door, recessed lights and ceiling fan. Inside laundry area with washer and dryer. Attached two car garage. Outstanding neighborhood amenities include a gated entrance, spacious clubhouse, green belt, gated junior Olympic size pool and children's pool, guest parking and playground. Convenient location, close to Rancho San Antonio hiking trails, shoppings, groceries, and easy commutes to local employers.
- Days on Market
- 1 day
- Current Status
- Active
- Original Price
- $1,780,000
- List Price
- $1,780,000
- On Market Date
- Sep 11, 2025
- Property Type
- Townhouse
- Area
- 18 - Cupertino
- Zip Code
- 95014
- MLS ID
- ML82021290
- APN
- 342-40-011
- Year Built
- 1975
- Stories in Building
- 2
- Possession
- Negotiable
- Data Source
- MLSL
- Origin MLS System
- MLSListings, Inc.
The Academy for Educational Excellence
Private 6-12 Coed
Students: NA Distance: 0.7mi
Stevens Creek Elementary School
Public K-5 Elementary
Students: 582 Distance: 0.8mi
Creative Learning Center
Private K-12
Students: 26 Distance: 1.0mi
Monta Vista High School
Public 9-12 Secondary
Students: 2274 Distance: 1.2mi
Abraham Lincoln Elementary School
Public K-5 Elementary
Students: 576 Distance: 1.4mi
Montclaire Elementary School
Public K-5 Elementary
Students: 428 Distance: 1.5mi
- Bed
- 3
- Bath
- 3 (2/1)
- Half on Ground Floor, Primary - Stall Shower(s), Shower and Tub, Tile
- Parking
- 2
- Attached Garage, Common Parking Area
- SQ FT
- 1,498
- SQ FT Source
- Unavailable
- Lot SQ FT
- 1,746.0
- Lot Acres
- 0.040083 Acres
- Pool Info
- Community Facility
- Kitchen
- Cooktop - Electric, Countertop - Quartz, Dishwasher, Exhaust Fan, Garbage Disposal, Microwave, Refrigerator
- Cooling
- Ceiling Fan, Central AC
- Dining Room
- Dining Area in Living Room, Eat in Kitchen
- Disclosures
- None
- Family Room
- Other
- Flooring
- Carpet, Tile, Wood
- Foundation
- Concrete Slab
- Fire Place
- Living Room
- Heating
- Central Forced Air - Gas, Fireplace
- Laundry
- Inside, Washer / Dryer
- Possession
- Negotiable
- * Fee
- $440
- Name
- PAS
- *Fee includes
- Common Area Electricity, Exterior Painting, Fencing, Insurance - Common Area, Maintenance - Common Area, Pool, Spa, or Tennis, Reserves, and Roof
MLS and other Information regarding properties for sale as shown in Theo have been obtained from various sources such as sellers, public records, agents and other third parties. This information may relate to the condition of the property, permitted or unpermitted uses, zoning, square footage, lot size/acreage or other matters affecting value or desirability. Unless otherwise indicated in writing, neither brokers, agents nor Theo have verified, or will verify, such information. If any such information is important to buyer in determining whether to buy, the price to pay or intended use of the property, buyer is urged to conduct their own investigation with qualified professionals, satisfy themselves with respect to that information, and to rely solely on the results of that investigation.
School data provided by GreatSchools. School service boundaries are intended to be used as reference only. To verify enrollment eligibility for a property, contact the school directly.

