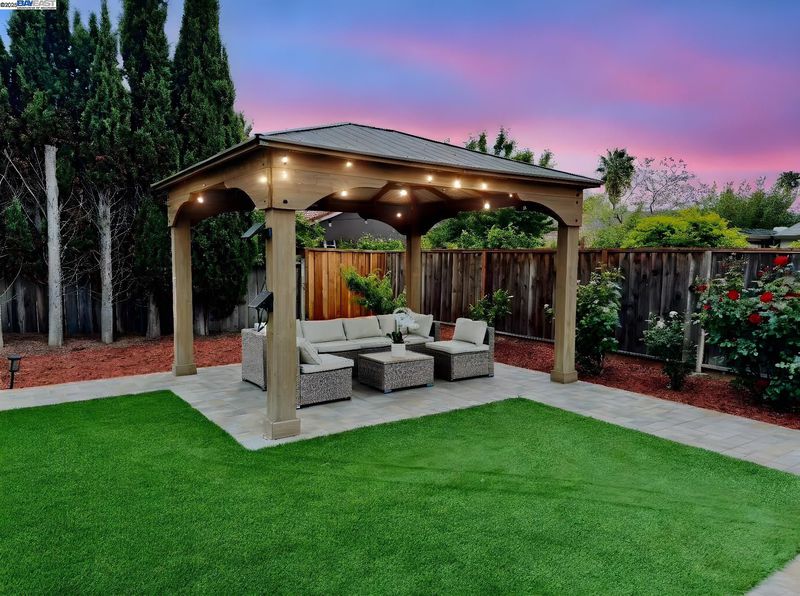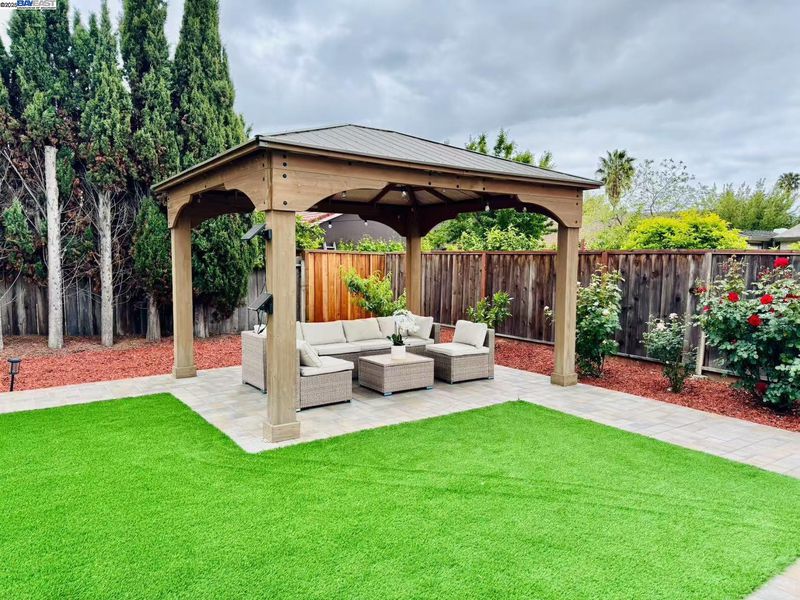
$1,698,000
1,091
SQ FT
$1,556
SQ/FT
225 Kansas Way
@ Flagstaff Rd. - Warm Springs, Fremont
- 3 Bed
- 2 Bath
- 2 Park
- 1,091 sqft
- Fremont
-

Beautifully updated ranch style home offering comfort, style, and a prime location! Step inside to discover an open and inviting layout, featuring LVP flooring and abundant natural light throughout. The kitchen, recently fully remodeled, boasts modern white cabinetry, elegant quartz countertops, and SS appliances. Both bathrooms have been stylishly updated with newer vanities, lighting fixtures, and modern finishes. All bedrooms feature new ceiling lights for added brightness and comfort. Newly landscaped front and backyard. New green lush lawn in front yard, and flat and wide backyard, perfect for gatherings and play. Enjoy low-maintenance new turf grass, a charming new gazebo with pendant lighting, and a rare collection of blooming roses and fruit trees, including cherry and peach trees. New HAVC system, new solar panels(owner paid off), new roof underlayment for water proof, new water heater, electrical panel box, smart home security system, etc. Total improvement over $120K+. Located in a highly desirable Warm Springs neighborhood, easy access to freeways 680/880, making commuting to Silicon Valley a breeze. It’s also within walking distance to top-rated elementary schools, parks, and shopping centers — an unbeatable location for convenience and lifestyle.
- Current Status
- Active - Coming Soon
- Original Price
- $1,698,000
- List Price
- $1,698,000
- On Market Date
- Apr 28, 2025
- Property Type
- Detached
- D/N/S
- Warm Springs
- Zip Code
- 94539
- MLS ID
- 41095224
- APN
- 519165388
- Year Built
- 1979
- Stories in Building
- 1
- Possession
- COE, Immediate
- Data Source
- MAXEBRDI
- Origin MLS System
- BAY EAST
Mills Academy
Private 2-12
Students: NA Distance: 0.9mi
Joseph Weller Elementary School
Public K-6 Elementary
Students: 454 Distance: 1.0mi
Warm Springs Elementary School
Public 3-6 Elementary
Students: 1054 Distance: 1.1mi
James Leitch Elementary School
Public K-3 Elementary
Students: 857 Distance: 1.2mi
Marshall Pomeroy Elementary School
Public K-6 Elementary, Coed
Students: 722 Distance: 1.3mi
Thomas Russell Middle School
Public 7-8 Middle
Students: 825 Distance: 1.3mi
- Bed
- 3
- Bath
- 2
- Parking
- 2
- Attached, Garage, Guest, Garage Faces Front, Garage Door Opener
- SQ FT
- 1,091
- SQ FT Source
- Public Records
- Lot SQ FT
- 6,053.0
- Lot Acres
- 0.14 Acres
- Pool Info
- None, Solar Pool Owned
- Kitchen
- Dishwasher, Disposal, Microwave, Free-Standing Range, Refrigerator, Self Cleaning Oven, Dryer, Electric Water Heater, Counter - Stone, Eat In Kitchen, Garbage Disposal, Range/Oven Free Standing, Self-Cleaning Oven, Updated Kitchen
- Cooling
- Central Air, None, ENERGY STAR Qualified Equipment
- Disclosures
- Nat Hazard Disclosure
- Entry Level
- Exterior Details
- Back Yard, Front Yard, Sprinklers Automatic, Sprinklers Back, Sprinklers Front
- Flooring
- Hardwood Flrs Throughout, Vinyl
- Foundation
- Fire Place
- Brick, Family Room, Living Room, Wood Burning
- Heating
- Forced Air, Heat Pump
- Laundry
- Dryer, In Garage, Washer
- Main Level
- 3 Bedrooms, 2 Baths
- Views
- Canyon
- Possession
- COE, Immediate
- Basement
- Crawl Space
- Architectural Style
- Ranch
- Non-Master Bathroom Includes
- Stall Shower, Tile, Updated Baths
- Construction Status
- Existing
- Additional Miscellaneous Features
- Back Yard, Front Yard, Sprinklers Automatic, Sprinklers Back, Sprinklers Front
- Location
- Regular
- Pets
- Yes
- Roof
- Tile
- Water and Sewer
- Meter OnSite (Irrigation), Public District (Irrigat)
- Fee
- Unavailable
MLS and other Information regarding properties for sale as shown in Theo have been obtained from various sources such as sellers, public records, agents and other third parties. This information may relate to the condition of the property, permitted or unpermitted uses, zoning, square footage, lot size/acreage or other matters affecting value or desirability. Unless otherwise indicated in writing, neither brokers, agents nor Theo have verified, or will verify, such information. If any such information is important to buyer in determining whether to buy, the price to pay or intended use of the property, buyer is urged to conduct their own investigation with qualified professionals, satisfy themselves with respect to that information, and to rely solely on the results of that investigation.
School data provided by GreatSchools. School service boundaries are intended to be used as reference only. To verify enrollment eligibility for a property, contact the school directly.










