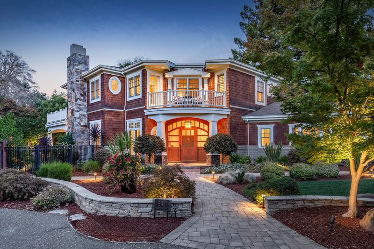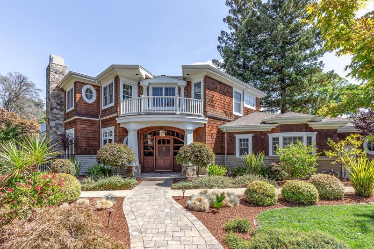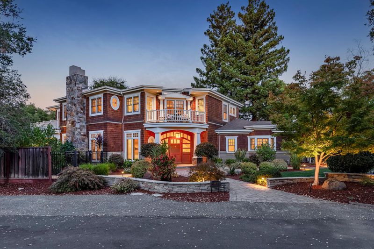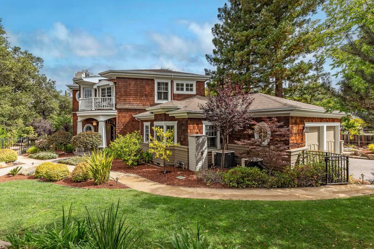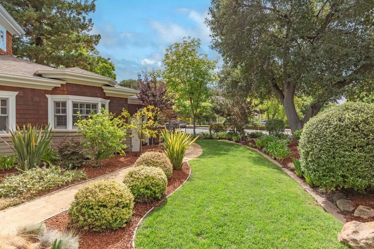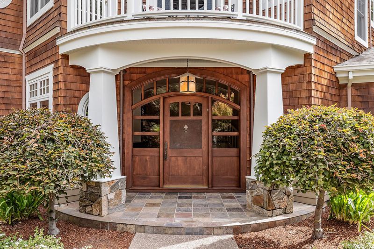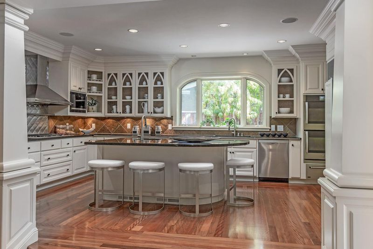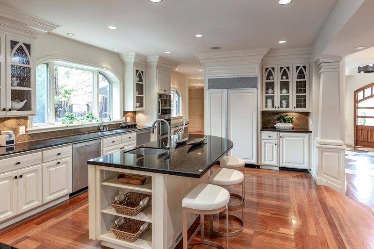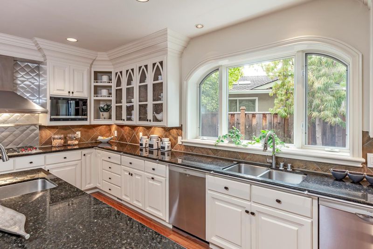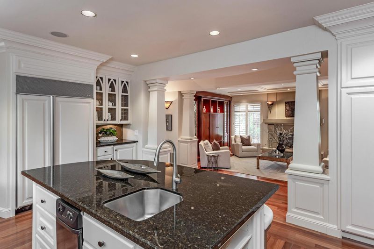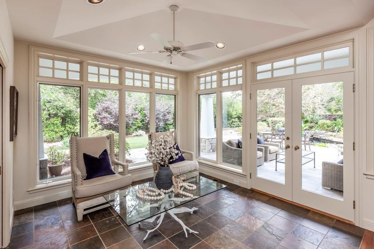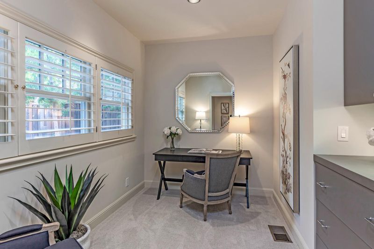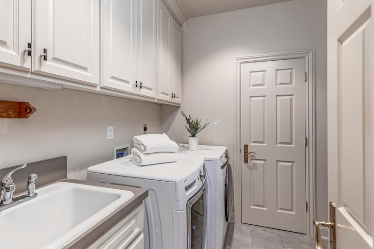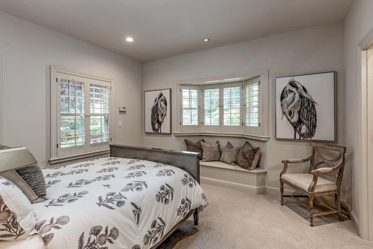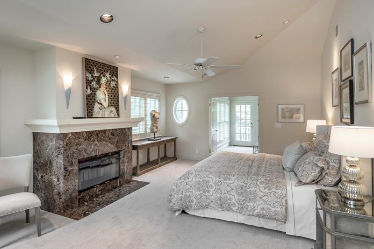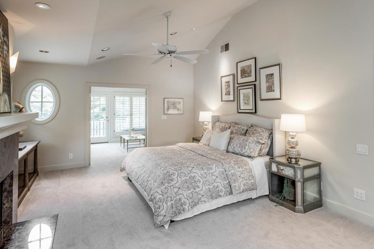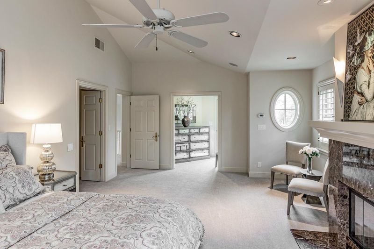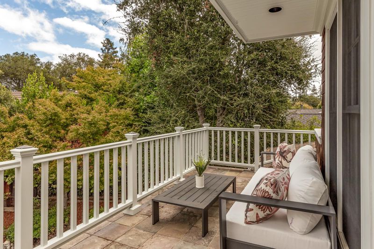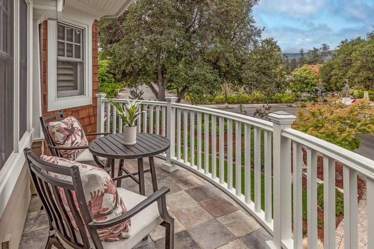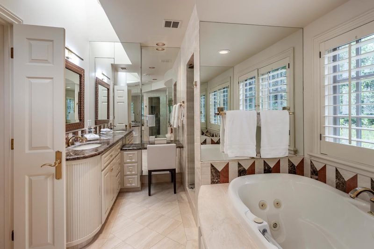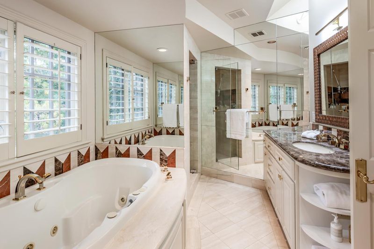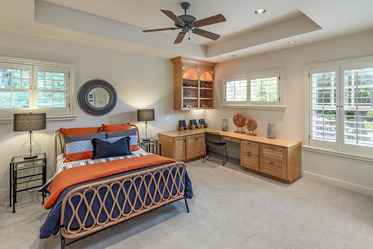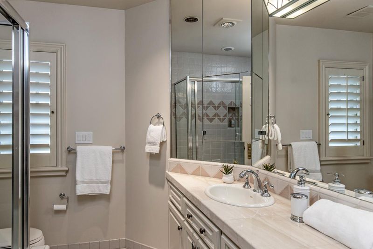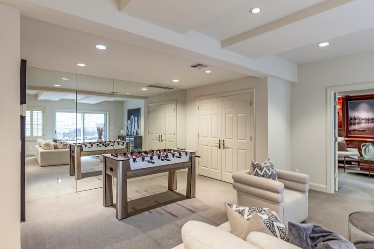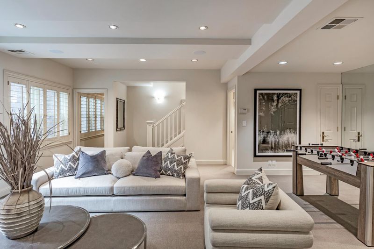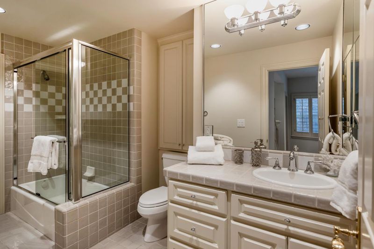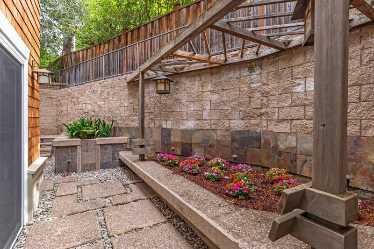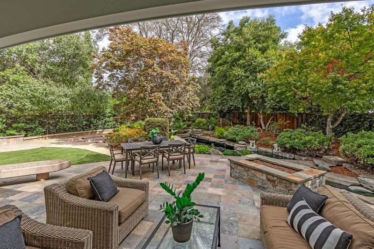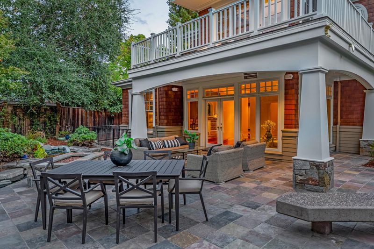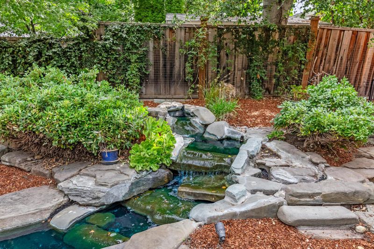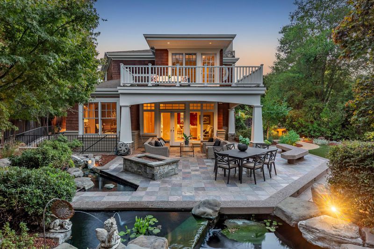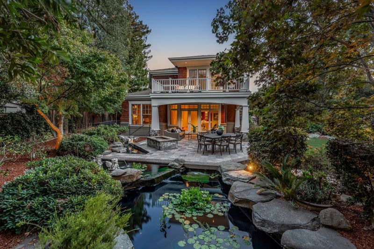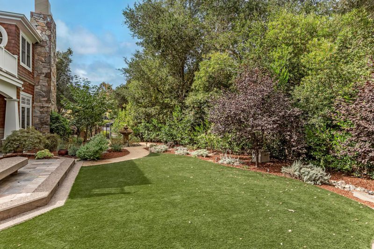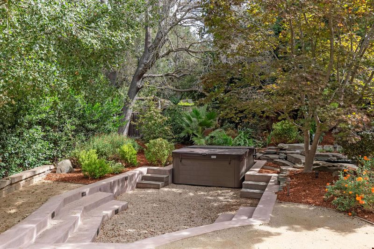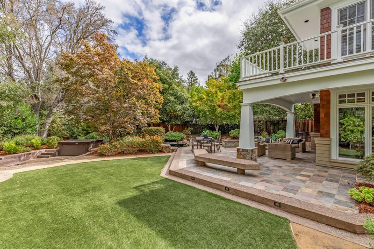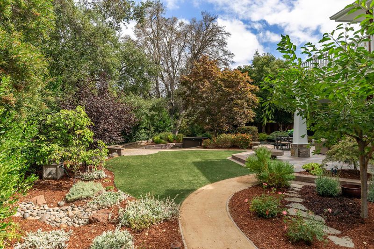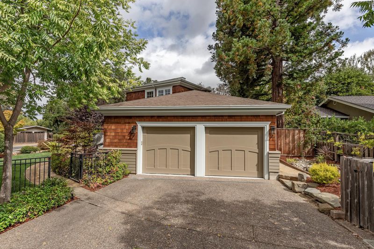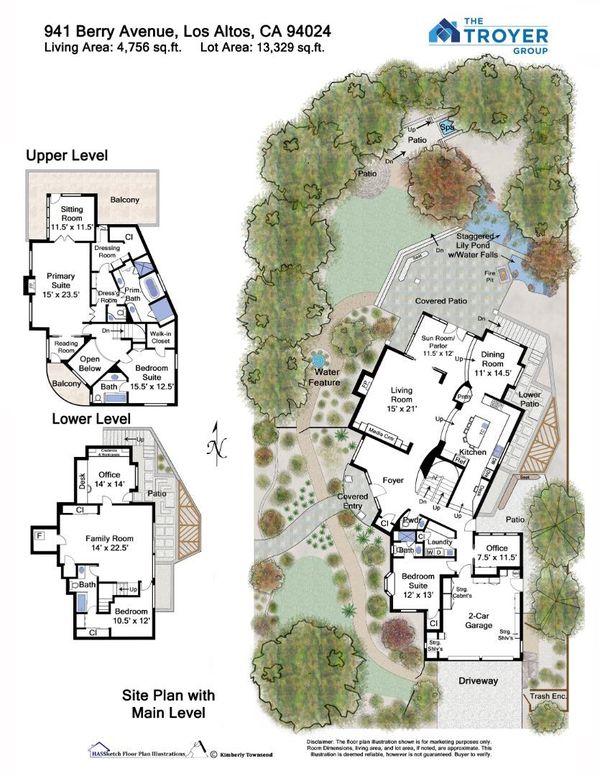
$6,998,000
4,756
SQ FT
$1,471
SQ/FT
941 Berry Avenue
@ Diamond Ct - 214 - South of El Monte, Los Altos
- 4 Bed
- 5 (4/1) Bath
- 2 Park
- 4,756 sqft
- LOS ALTOS
-

-
Sat Sep 13, 2:00 pm - 4:00 pm
Award-Winning Cape Cod Masterpiece with 4 beds, 2 offices, 4.5 baths and Professionally Landscaped Grounds with Pond. 4,756 sq ft living, 13,329 sq ft lot.
-
Sun Sep 14, 2:00 pm - 4:00 pm
Award-Winning Cape Cod Masterpiece with 4 beds, 2 offices, 4.5 baths and Professionally Landscaped Grounds with Pond. 4,756 sq ft living, 13,329 sq ft lot.
This award-winning residence showcases traditional Cape Cod styling, quality craftsmanship, and impeccable attention to detail around every turn. Custom built and designed to meet the needs of both daily life and large-scale entertaining, this home features 4 bedrooms, 4.5 bathrooms, and 2 offices arranged over three levels. Throughout the home you'll find intricate millwork, gorgeous Australian eucalyptus wood floors, custom light fixtures, and fine stonework. The gourmet kitchen offers an oversized island, Uba Tuba granite, and luxe appliances, and opens directly to the garden-view dining room. The spacious living room has an entire wall of custom cherry wood built-ins, a stately fireplace, and doors to the sun-swept parlor with access to the grounds. Upstairs, the primary suite has a cozy reading nook, a sitting room or nursery, a spa-like bath with a generous walk-in closet, and access to two large balconies. On the lower level you have a spacious family room, a home office, and a bedroom suite ideal for guests. Your serene outdoor retreat stuns with eco-friendly ponds and cascading waterfalls, a fire pit patio, spa, and professionally landscaped gardens. A tranquil escape that feels worlds away, yet just minutes from downtown, top schools, and the heart of Silicon Valley.
- Days on Market
- 1 day
- Current Status
- Active
- Original Price
- $6,998,000
- List Price
- $6,998,000
- On Market Date
- Sep 11, 2025
- Property Type
- Single Family Home
- Area
- 214 - South of El Monte
- Zip Code
- 94024
- MLS ID
- ML82021180
- APN
- 189-11-070
- Year Built
- 1996
- Stories in Building
- 3
- Possession
- COE
- Data Source
- MLSL
- Origin MLS System
- MLSListings, Inc.
Loyola Elementary School
Public K-6 Elementary
Students: 404 Distance: 0.3mi
Georgina P. Blach Junior High School
Public 7-8 Combined Elementary And Secondary
Students: 499 Distance: 0.4mi
Miramonte Christian School
Private PK-8 Elementary, Religious, Nonprofit
Students: 125 Distance: 0.4mi
St. Francis High School
Private 9-12 Secondary, Religious, Coed
Students: 1755 Distance: 0.5mi
Los Altos Christian Schools
Private PK-8 Elementary, Nonprofit
Students: 174 Distance: 0.7mi
Springer Elementary School
Public K-6 Elementary
Students: 468 Distance: 0.7mi
- Bed
- 4
- Bath
- 5 (4/1)
- Full on Ground Floor, Granite, Half on Ground Floor, Marble, Primary - Tub with Jets, Skylight, Stall Shower, Stall Shower - 2+, Steam Shower
- Parking
- 2
- Attached Garage, Off-Street Parking
- SQ FT
- 4,756
- SQ FT Source
- Unavailable
- Lot SQ FT
- 13,329.0
- Lot Acres
- 0.305992 Acres
- Pool Info
- Spa / Hot Tub
- Kitchen
- Cooktop - Gas, Countertop - Granite, Dishwasher, Hood Over Range, Island with Sink, Oven - Double, Refrigerator, Trash Compactor, Warming Drawer, Wine Refrigerator
- Cooling
- Central AC
- Dining Room
- Formal Dining Room
- Disclosures
- NHDS Report
- Family Room
- Separate Family Room
- Flooring
- Carpet, Hardwood, Marble, Tile, Travertine
- Foundation
- Concrete Perimeter
- Fire Place
- Living Room, Primary Bedroom
- Heating
- Central Forced Air - Gas, Heating - 2+ Zones
- Laundry
- Inside, Tub / Sink, Washer / Dryer
- Possession
- COE
- Architectural Style
- Cape Cod
- Fee
- Unavailable
MLS and other Information regarding properties for sale as shown in Theo have been obtained from various sources such as sellers, public records, agents and other third parties. This information may relate to the condition of the property, permitted or unpermitted uses, zoning, square footage, lot size/acreage or other matters affecting value or desirability. Unless otherwise indicated in writing, neither brokers, agents nor Theo have verified, or will verify, such information. If any such information is important to buyer in determining whether to buy, the price to pay or intended use of the property, buyer is urged to conduct their own investigation with qualified professionals, satisfy themselves with respect to that information, and to rely solely on the results of that investigation.
School data provided by GreatSchools. School service boundaries are intended to be used as reference only. To verify enrollment eligibility for a property, contact the school directly.
