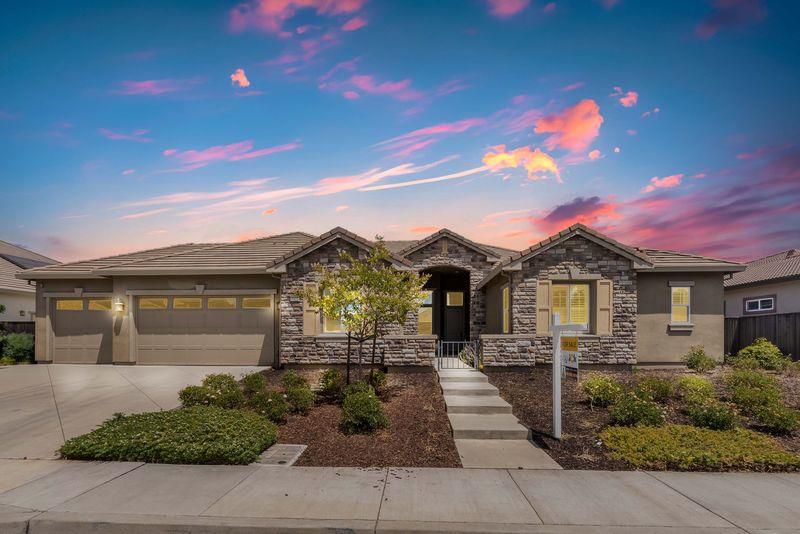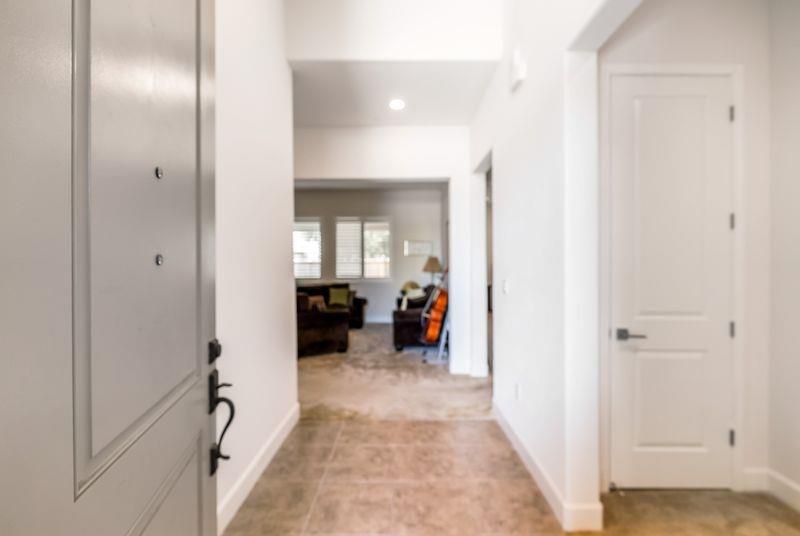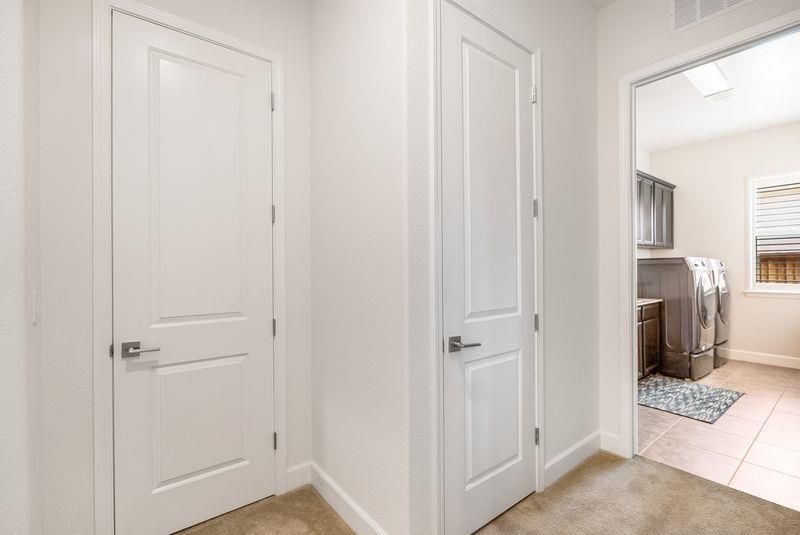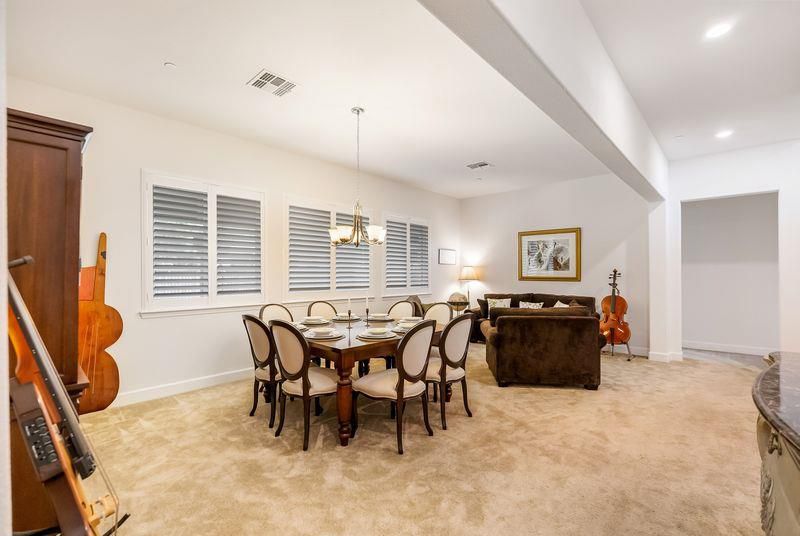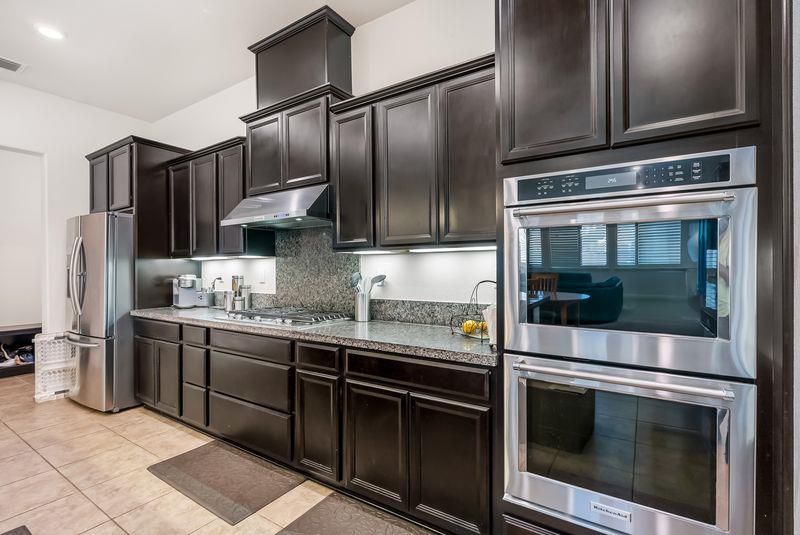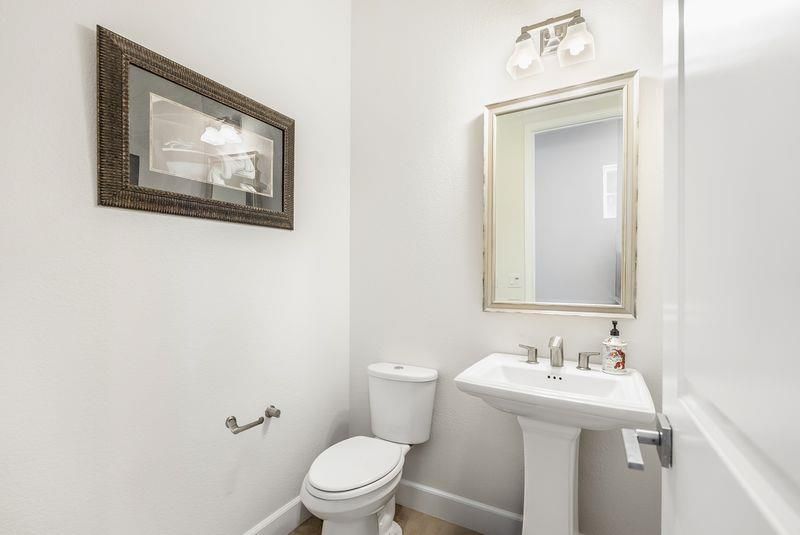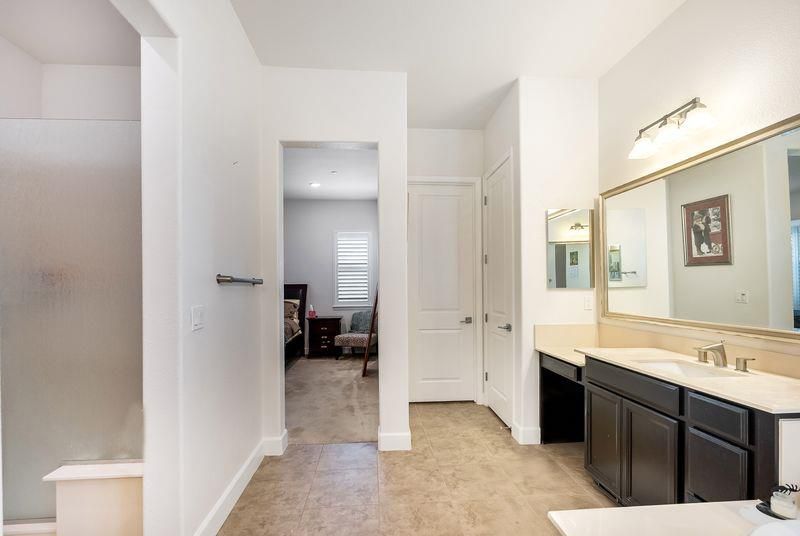
$1,599,000
3,264
SQ FT
$490
SQ/FT
7922 Cinnamon Way
@ Tarragon Dr - 1 - Morgan Hill / Gilroy / San Martin, Gilroy
- 4 Bed
- 4 (3/1) Bath
- 3 Park
- 3,264 sqft
- GILROY
-

-
Sun Jul 6, 1:00 pm - 4:00 pm
Welcome to 7922 Cinnamon Way, a beautifully designed single-level home offering over 3,200 square feet of thoughtfully planned living space. Set in a quiet and desirable Gilroy neighborhood, this 4-bedroom, 3.5-bathroom residence combines comfort, style, and functionality for modern living. Inside, you'll find an expansive open-concept floor plan, including a dedicated study/office perfect for remote work or a quiet reading nook. The gourmet kitchen opens to a large family room, ideal for entertaining or relaxed gatherings. High ceilings and abundant natural light create an airy, welcoming atmosphere throughout the home. The spacious primary suite features a luxurious en-suite bathroom and two walk-in closets. An additional 3 bedrooms offer flexibility for guests or growing families. Attached to the home, the 3-car garage provides ample parking and storage.Enjoy single-level convenience with no stairs, and a wonderful location providing easy access to nearby parks, top-rated schools, shopping, and commuter routes. Don't miss this rare opportunity to own a stunning residence in one of Gilroy's most sought-after neighborhoods!
- Days on Market
- 0 days
- Current Status
- Active
- Original Price
- $1,599,000
- List Price
- $1,599,000
- On Market Date
- Jul 4, 2025
- Property Type
- Single Family Home
- Area
- 1 - Morgan Hill / Gilroy / San Martin
- Zip Code
- 95020
- MLS ID
- ML82013430
- APN
- 810-85-030
- Year Built
- 2016
- Stories in Building
- 1
- Possession
- Unavailable
- Data Source
- MLSL
- Origin MLS System
- MLSListings, Inc.
Pacific Point Christian Schools
Private PK-12 Elementary, Religious, Core Knowledge
Students: 370 Distance: 0.7mi
Mt. Madonna High School
Public 9-12 Continuation
Students: 201 Distance: 0.8mi
Solorsano Middle School
Public 6-8 Middle
Students: 875 Distance: 0.9mi
Rod Kelley Elementary School
Public K-5 Elementary
Students: 756 Distance: 0.9mi
El Roble Elementary School
Public K-5 Elementary
Students: 631 Distance: 0.9mi
Luigi Aprea Elementary School
Public K-5 Elementary
Students: 628 Distance: 1.0mi
- Bed
- 4
- Bath
- 4 (3/1)
- Double Sinks, Full on Ground Floor, Half on Ground Floor, Primary - Oversized Tub, Showers over Tubs - 2+
- Parking
- 3
- Attached Garage
- SQ FT
- 3,264
- SQ FT Source
- Unavailable
- Lot SQ FT
- 9,810.0
- Lot Acres
- 0.225207 Acres
- Kitchen
- Cooktop - Gas, Dishwasher, Island with Sink, Oven - Double, Pantry
- Cooling
- Central AC, Multi-Zone
- Dining Room
- Dining Area in Living Room, Formal Dining Room
- Disclosures
- Natural Hazard Disclosure
- Family Room
- Kitchen / Family Room Combo
- Flooring
- Carpet, Tile
- Foundation
- Concrete Slab
- Heating
- Central Forced Air
- Laundry
- Washer / Dryer
- Fee
- Unavailable
MLS and other Information regarding properties for sale as shown in Theo have been obtained from various sources such as sellers, public records, agents and other third parties. This information may relate to the condition of the property, permitted or unpermitted uses, zoning, square footage, lot size/acreage or other matters affecting value or desirability. Unless otherwise indicated in writing, neither brokers, agents nor Theo have verified, or will verify, such information. If any such information is important to buyer in determining whether to buy, the price to pay or intended use of the property, buyer is urged to conduct their own investigation with qualified professionals, satisfy themselves with respect to that information, and to rely solely on the results of that investigation.
School data provided by GreatSchools. School service boundaries are intended to be used as reference only. To verify enrollment eligibility for a property, contact the school directly.
